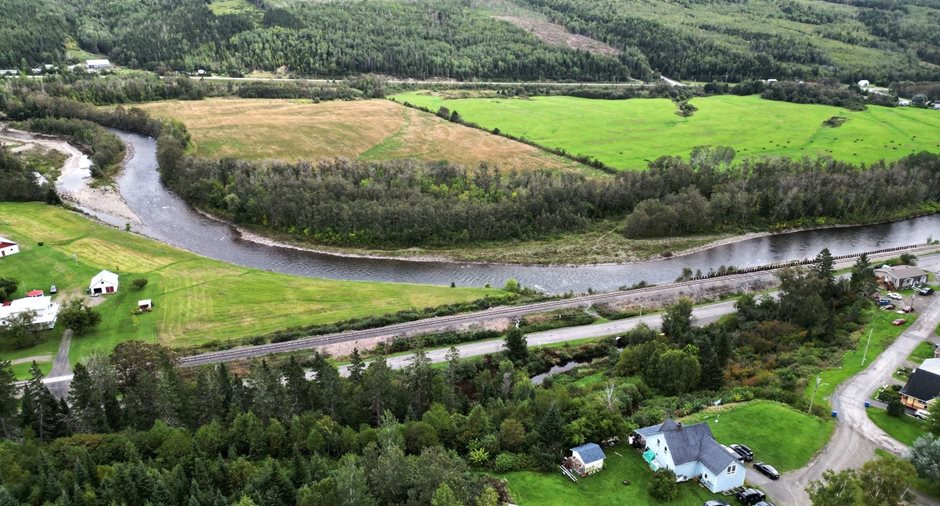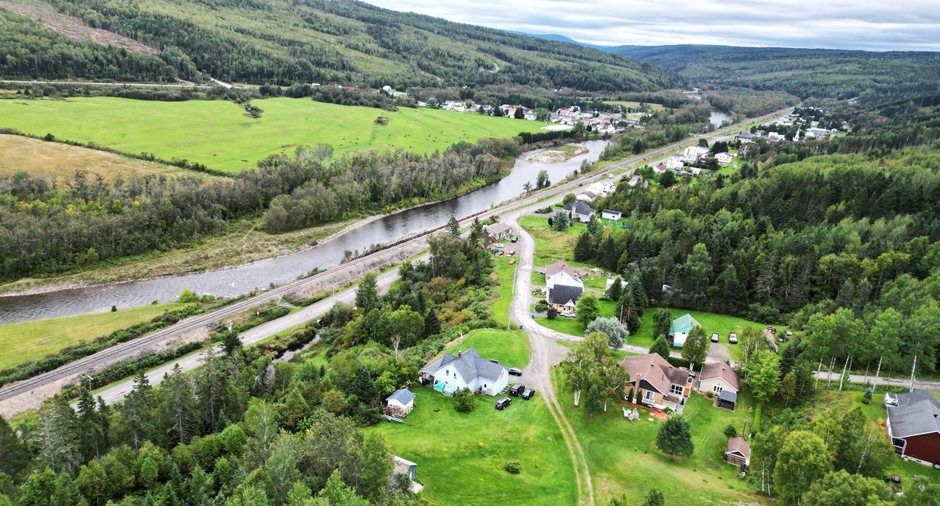Publicity
I AM INTERESTED IN THIS PROPERTY
Presentation
Building and interior
Year of construction
1911
Heating system
Electric baseboard units
Hearth stove
Wood burning stove
Heating energy
Wood, Electricity
Window type
Sliding, Crank handle
Windows
PVC
Roofing
Asphalt shingles, Tin
Land and exterior
Foundation
Stone
Siding
Vinyl
Water supply
Cartage de source
Sewage system
Dry well
Dimensions
Frontage land
27.43 m
Land area
1672.2 m²irregulier
Room details
| Room | Level | Dimensions | Ground Cover |
|---|---|---|---|
| Kitchen | Ground floor | 17' 4" x 11' 6" pi | Ceramic tiles |
|
Living room
poêle à bois
|
Ground floor | 24' 1" x 16' 2" pi | Floating floor |
| Bedroom | Ground floor | 10' 2" x 11' 5" pi | Floating floor |
| Bathroom | Ground floor | 10' 1" x 5' 7" pi | Ceramic tiles |
| Bedroom | 2nd floor | 14' 4" x 16' 11" pi | Floating floor |
| Bedroom | 2nd floor | 8' 8" x 13' 8" pi | Floating floor |
| Washroom | 2nd floor | 7' 0" x 2' 1" pi |
Other
Prélard
|
| Bedroom | 2nd floor | 10' 5" x 12' 1" pi | Floating floor |
| Bedroom | 2nd floor | 8' 2" x 16' 1" pi | Floating floor |
| Bedroom | 2nd floor | 12' 9" x 10' 8" pi | Floating floor |
Inclusions
Luminaires, Habillages des fenêtres.
Exclusions
Effets personnels.
Taxes and costs
Municipal Taxes (2023)
1 $
School taxes (2024)
39 $
Total
40 $
Monthly fees
Energy cost
211 $
Evaluations (2024)
Building
62 200 $
Land
1600 $
Total
63 800 $
Notices
Sold without legal warranty of quality, at the purchaser's own risk.
Additional features
Distinctive features
Wooded
Occupation
60 days
Zoning
Residential
Publicity




















































