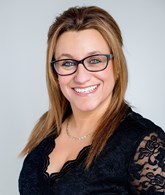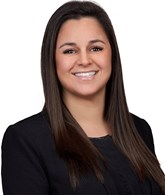Publicity
No: 13916728
I AM INTERESTED IN THIS PROPERTY

Danny Thériault
Certified Residential and Commercial Real Estate Broker AEO
Via Capitale Accès
Real estate agency

Dominic Glaude
Certified Residential and Commercial Real Estate Broker AEO
Via Capitale Accès
Real estate agency
Certain conditions apply
Presentation
Building and interior
Year of construction
1981
Bathroom / Washroom
Separate shower
Heating system
Electric baseboard units
Heating energy
Electricity
Basement
No basement
Cupboard
Wood
Window type
Sliding
Windows
Wood
Roofing
Asphalt shingles
Land and exterior
Foundation
Wood
Siding
Tôle
Driveway
Double width or more, Not Paved
Parking (total)
Outdoor (8)
Water supply
Source
Sewage system
None
Topography
Flat
Available services
Fire detector
Dimensions
Size of building
7.34 m
Depth of land
60.96 m
Depth of building
8.58 m
Land area
7421.8 m²
Building area
52.9 m²irregulier
Private portion
52.9 m²
Frontage land
114.95 m
Room details
| Room | Level | Dimensions | Ground Cover |
|---|---|---|---|
|
Kitchen
Comptoir-lunch
|
Ground floor |
7' 6" x 9' 5" pi
Irregular
|
Other
Prélart
|
|
Dining room
Conviviale
|
Ground floor |
11' 9" x 7' 11" pi
Irregular
|
Other
Prélart
|
|
Living room
Lumineux
|
Ground floor |
13' 5" x 9' 2" pi
Irregular
|
Other
Prélart
|
| Primary bedroom | Ground floor |
7' 7" x 13' pi
Irregular
|
Floating floor |
|
Bedroom
Garde-robe
|
Ground floor |
7' 3" x 9' 3" pi
Irregular
|
Floating floor |
|
Bathroom
Douche en coin
|
Ground floor |
3' 5" x 9' 3" pi
Irregular
|
Ceramic tiles |
Inclusions
Meubles intérieurs, vaisselles, air climatisé portable, balançoire sur la galerie, balançoire sur dalle de béton, le bois à l'intérieur des remises, caméra sur le chalet en avant.
Exclusions
Bois de chauffage dans la remise en grillage.
Taxes and costs
Municipal Taxes (2023)
743 $
School taxes (2023)
35 $
Total
778 $
Evaluations (2023)
Building
30 500 $
Land
32 200 $
Total
62 700 $
Notices
Sold without legal warranty of quality, at the purchaser's own risk.
Additional features
Distinctive features
Wooded, No neighbours in the back, Street corner
Occupation
15 days
Zoning
Residential
Publicity








































