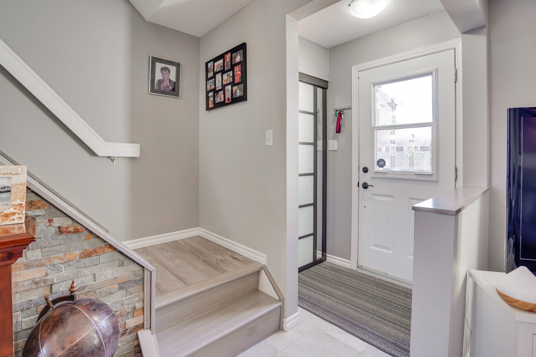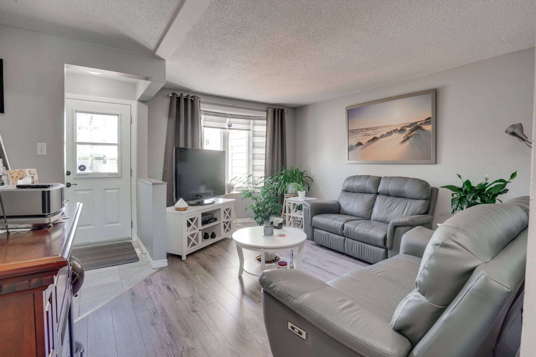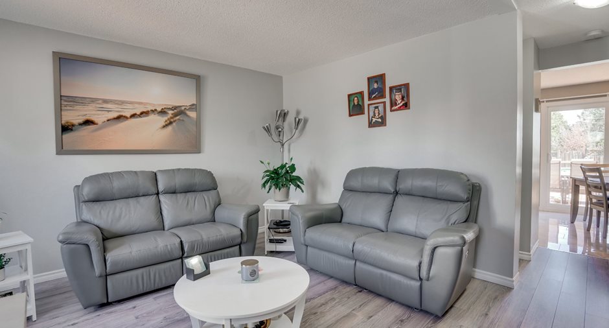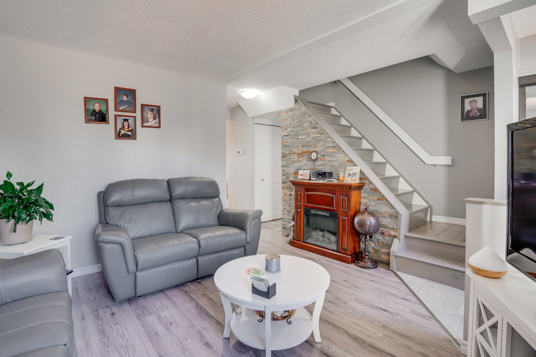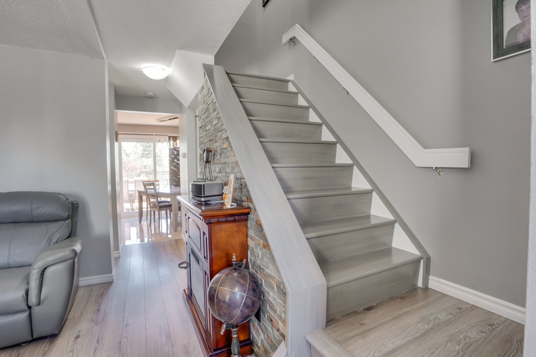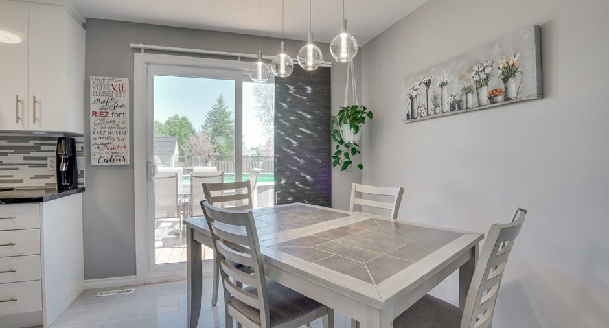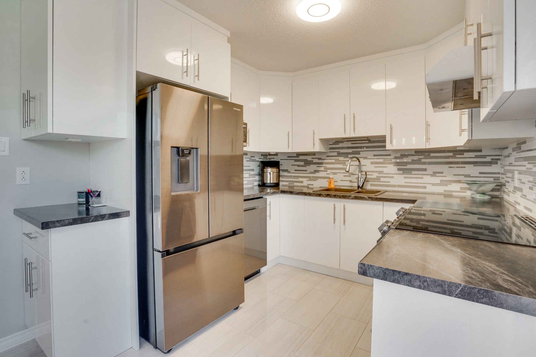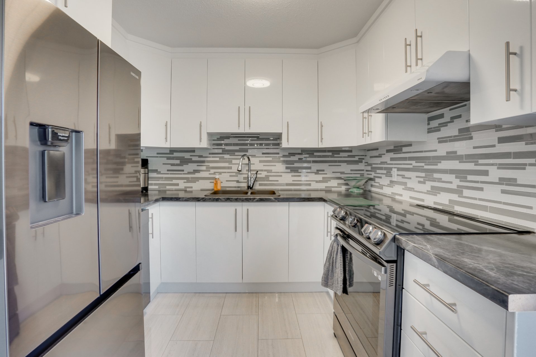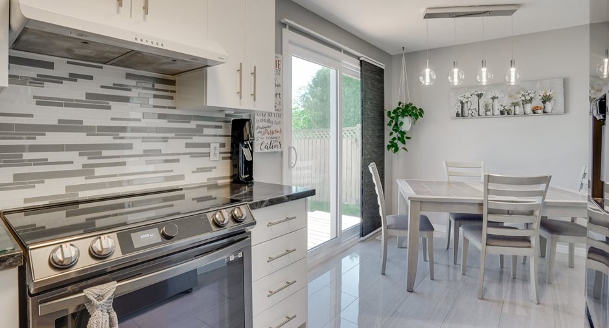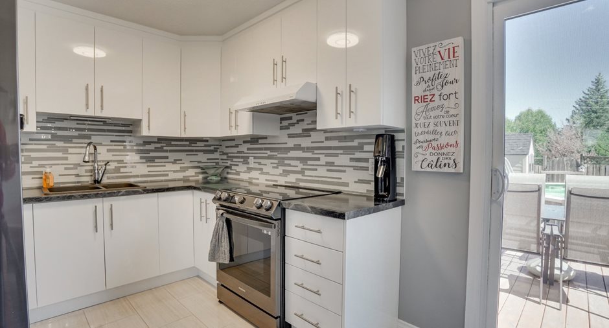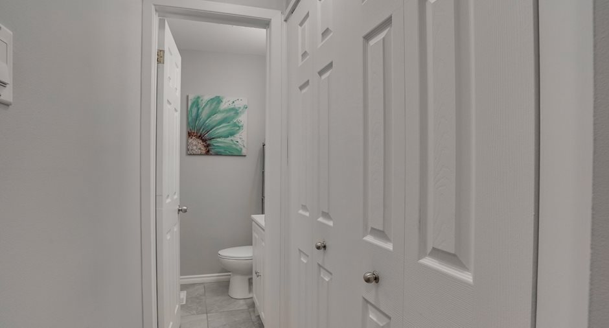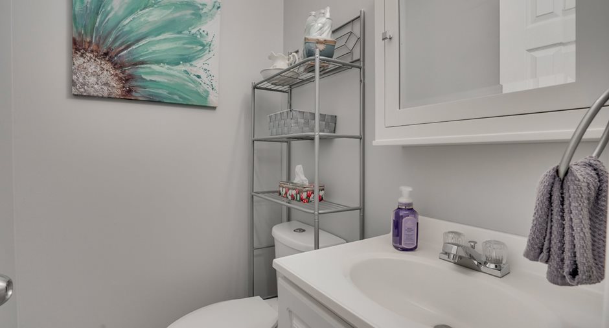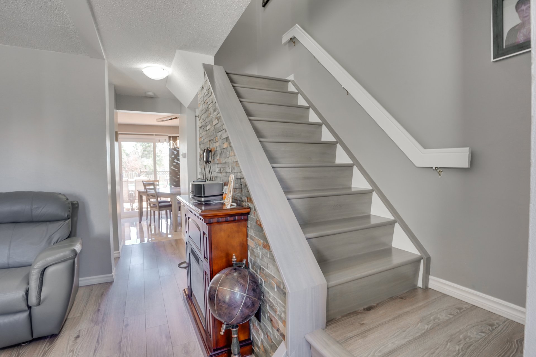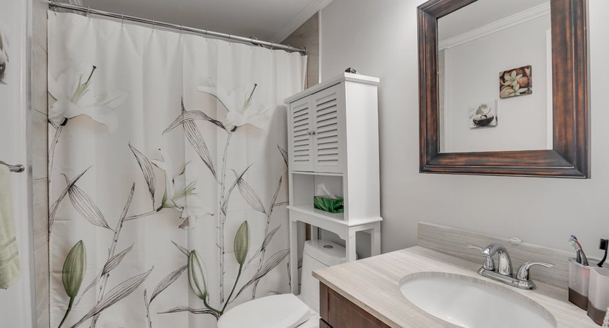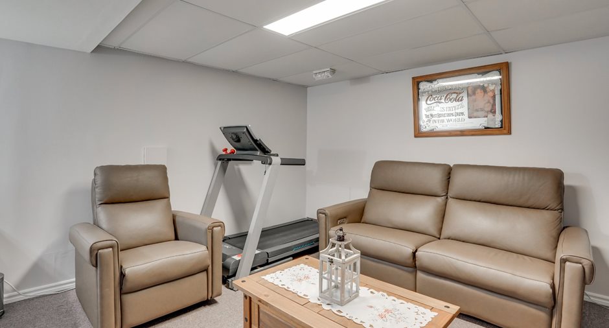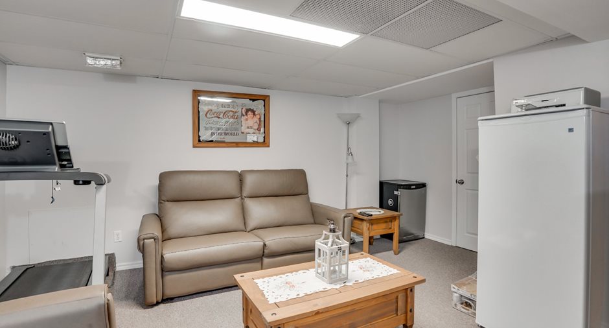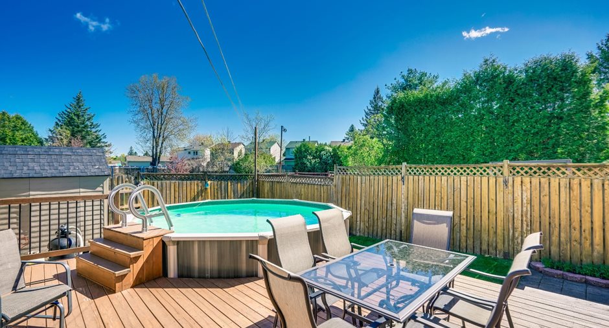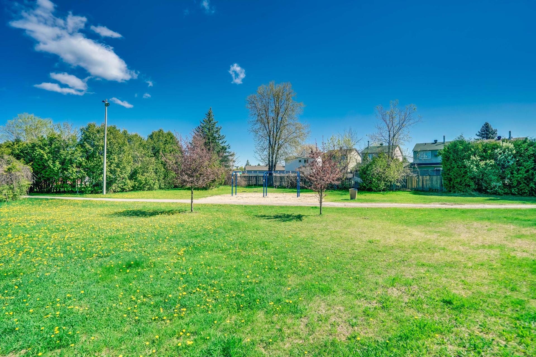Publicity
I AM INTERESTED IN THIS PROPERTY
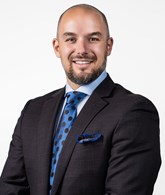
Mathieu Doucet
Residential and Commercial Real Estate Broker
Via Capitale Diamant
Real estate agency
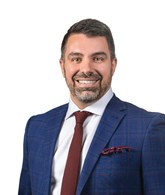
Jonathan Doucet
Certified Residential and Commercial Real Estate Broker
Via Capitale Diamant
Real estate agency
Presentation
Addendum
Renovations since 2010:
- Windows and patio door 2018
- All floor coverings replaced in 2018
- Kitchen redone in 2018
- Bathroom and shower room in 2018
- Patio and swimming pool in 2020
- Paving the entrance
- Epoxy in the garage in 2022
Building and interior
Year of construction
1974
Equipment available
Central air conditioning, Electric garage door
Heating system
Air circulation
Heating energy
Natural gas
Basement
Finished basement
Cupboard
Thermoplastic
Window type
Crank handle
Windows
PVC
Rental appliances
Water heater (1), Heating appliances
Roofing
Asphalt shingles
Land and exterior
Foundation
Poured concrete
Siding
Aluminum, Brick
Garage
Attached, Single width
Driveway
Asphalt
Parking (total)
Outdoor (2), Garage (1)
Pool
15 pieds, Above-ground
Landscaping
Fenced, Landscape
Water supply
Municipality
Sewage system
Municipal sewer
Topography
Flat
Proximity
Highway, Cegep, Daycare centre, Golf, Hospital, Park - green area, Bicycle path, Elementary school, High school, Public transport
Dimensions
Size of building
5.29 m
Depth of land
27.98 m
Depth of building
8.78 m
Land area
234 m²
Frontage land
8.43 m
Private portion
1007 pi²
Room details
| Room | Level | Dimensions | Ground Cover |
|---|---|---|---|
| Hallway | Ground floor | 5' x 4' 6" pi | Ceramic tiles |
| Living room | Ground floor | 13' 5" x 14' 10" pi | Floating floor |
| Dining room | Ground floor | 8' 9" x 7' 6" pi | Ceramic tiles |
| Kitchen | Ground floor | 8' 9" x 9' 2" pi | Ceramic tiles |
| Washroom | Ground floor | 4' 9" x 4' pi | Ceramic tiles |
| Primary bedroom | 2nd floor | 9' 1" x 14' 8" pi | Floating floor |
| Bedroom | 2nd floor | 9' 7" x 8' 3" pi | Floating floor |
| Bedroom | 2nd floor | 8' x 11' pi | Floating floor |
| Bathroom | 2nd floor | 5' x 8' 3" pi | Ceramic tiles |
| Family room | Basement | 13' 1" x 15' 7" pi | Carpet |
| Laundry room | Basement | 17' x 10' pi | Concrete |
Inclusions
Blinds, light fixtures, central air conditioning, swimming pool and accessories, electric garage door opener.
Exclusions
Vinyl shed, curtains and poles, fan in master bedroom, dishwasher, furnace and water heater ar rented, some perennial plants.
Taxes and costs
Municipal Taxes (2024)
2344 $
School taxes (2024)
148 $
Total
2492 $
Monthly fees
Energy cost
164 $
Evaluations (2024)
Building
214 100 $
Land
101 800 $
Total
315 900 $
Additional features
Occupation
2024-07-22
Zoning
Residential
Publicity






