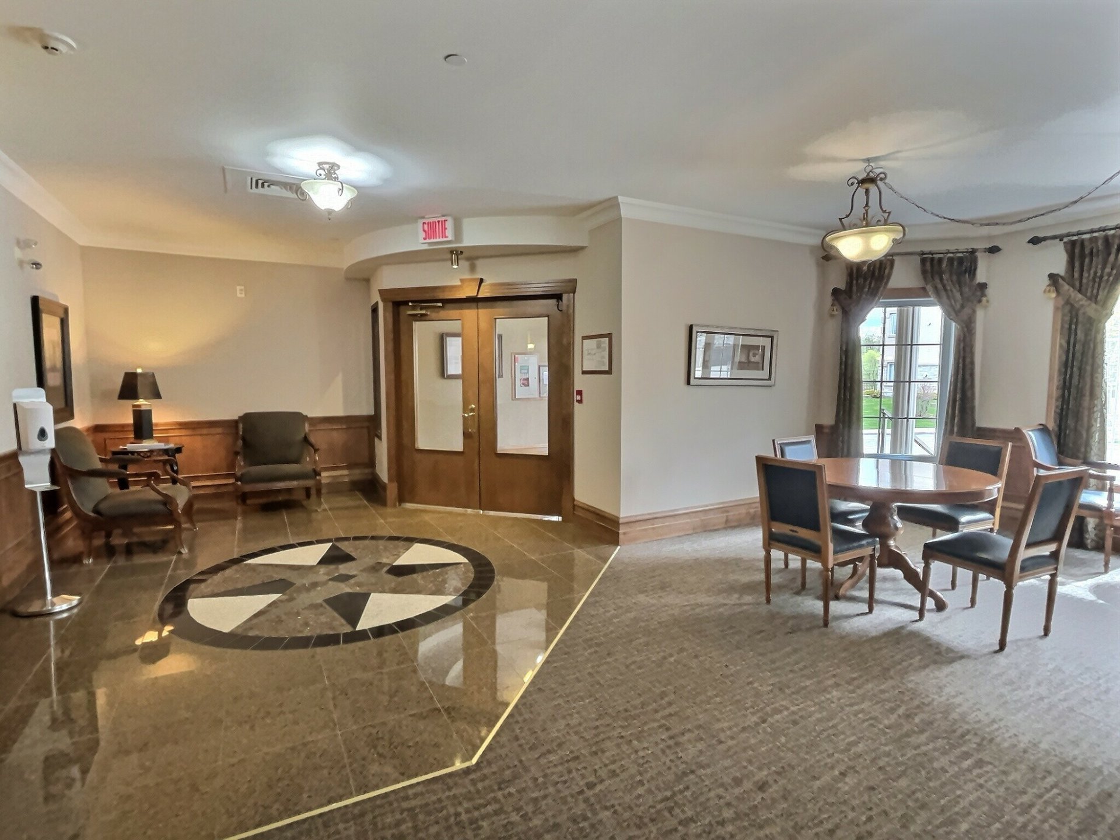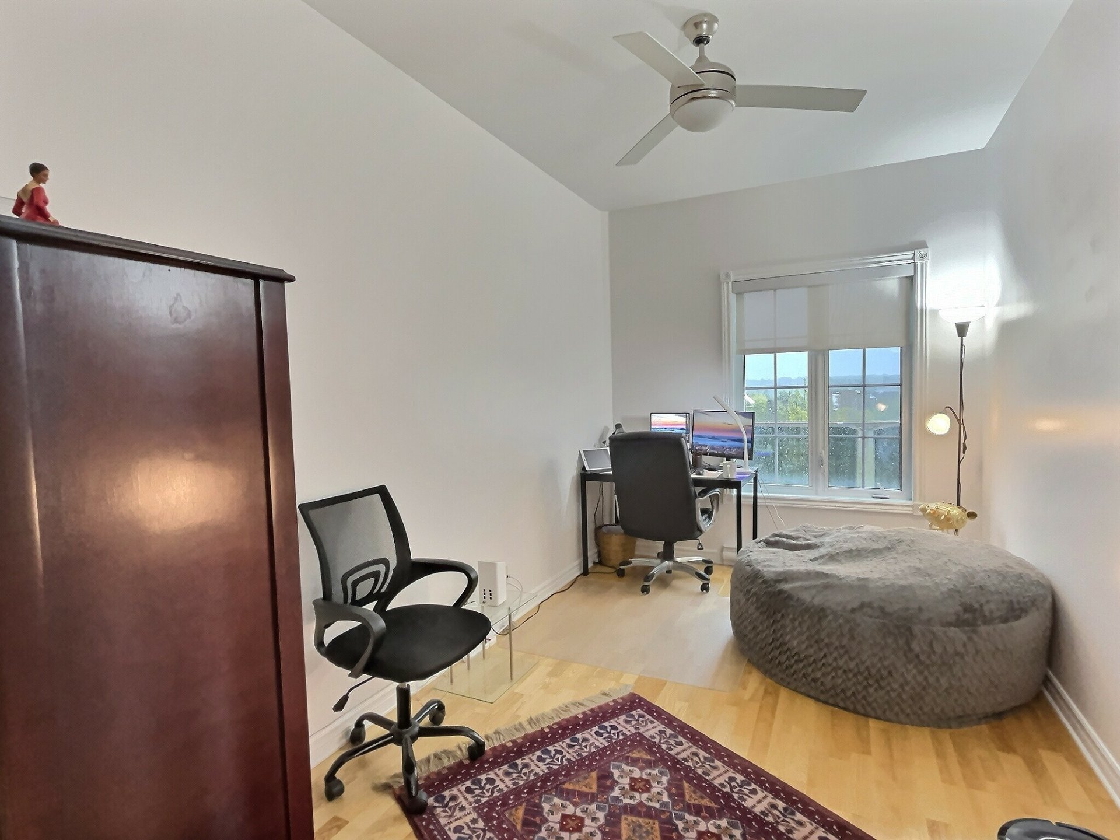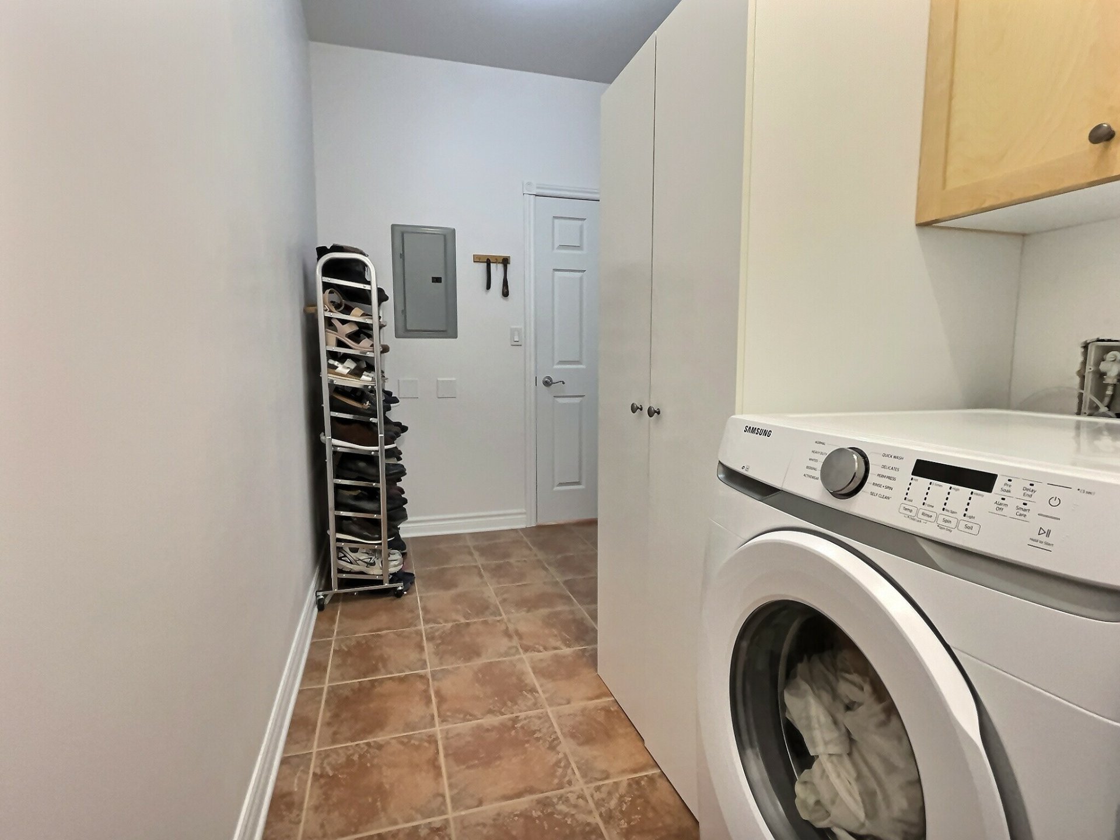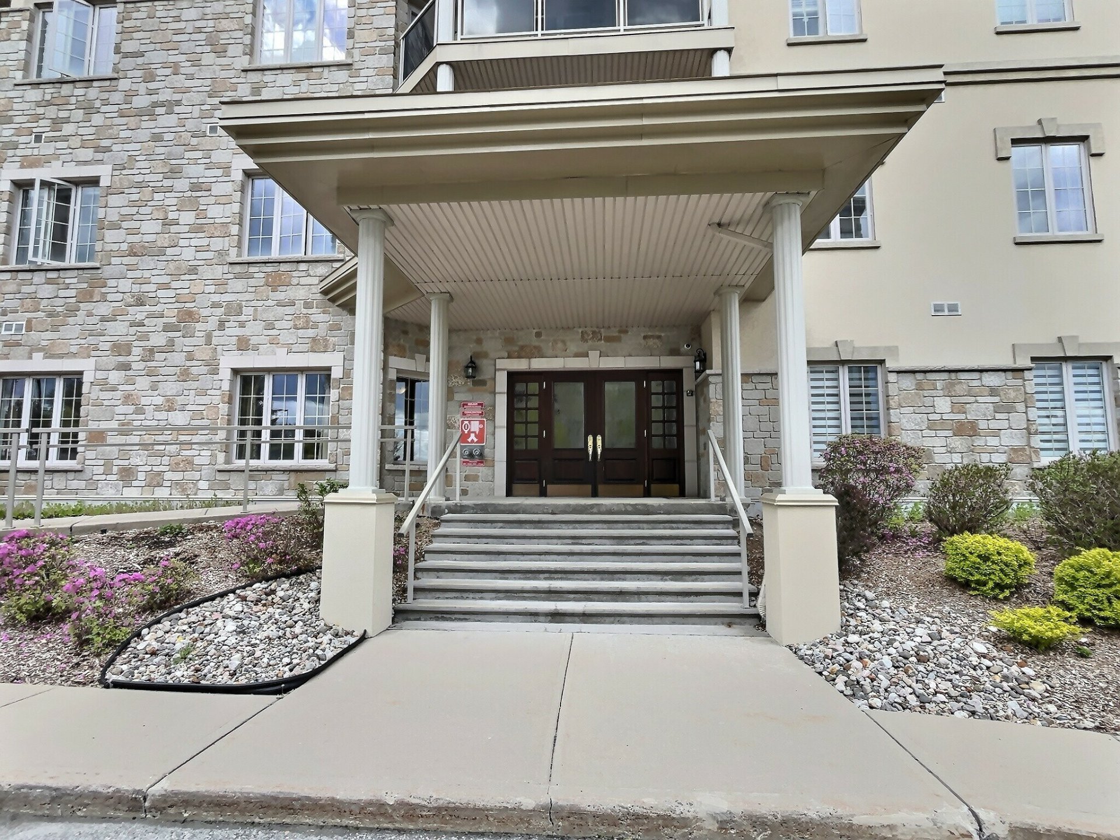
Via Capitale Diamant
Real estate agency

Via Capitale Diamant
Real estate agency
**Parking number 34
**Storage number A4
| Room | Level | Dimensions | Ground Cover |
|---|---|---|---|
| Hallway |
Other
6e
|
4' x 6' pi | Ceramic tiles |
| Living room |
Other
6e
|
11' 1" x 11' 11" pi |
Other
Engineered wood
|
| Dining room |
Other
6e
|
8' x 11' 1" pi |
Other
Engineered wood
|
| Kitchen |
Other
6e
|
10' 10" x 12' 9" pi
Irregular
|
Ceramic tiles |
|
Primary bedroom
Walk-in
|
Other
6e
|
11' x 13' 5" pi |
Other
Engineered wood
|
| Bedroom |
Other
6e
|
8' 2" x 13' 7" pi |
Other
Engineered wood
|
| Bathroom |
Other
6e
|
7' 4" x 10' 8" pi
Irregular
|
Ceramic tiles |
| Laundry room |
Other
6e
|
5' 9" x 13' 4" pi | Ceramic tiles |



























