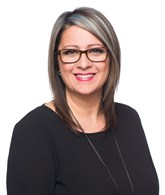Publicity
No: 21533508
I AM INTERESTED IN THIS PROPERTY

Réjean Aubry
Residential and Commercial Real Estate Broker
Via Capitale Saguenay/Lac St-Jean
Real estate agency

Marc Dubois
Residential and Commercial Real Estate Broker
Via Capitale Saguenay/Lac St-Jean
Real estate agency

Marie-Josée Grenon
Residential Real Estate Broker
Via Capitale Saguenay/Lac St-Jean
Real estate agency
Certain conditions apply
Presentation
Building and interior
Equipment available
Central vacuum cleaner system installation, Sauna, Wall-mounted heat pump
Heating system
Electric baseboard units
Hearth stove
Wood fireplace, Wood burning stove
Heating energy
Electricity
Basement
6 feet and over, Separate entrance, Finished basement
Cupboard
Melamine
Window type
Crank handle
Windows
PVC
Roofing
Asphalt shingles
Land and exterior
Foundation
Poured concrete
Siding
Canexel
Garage
Heated, Detached
Driveway
Double width or more
Parking (total)
Outdoor (6), Garage (1)
Pool
Semi-creusée
Landscaping
Landscape
Water supply
Artesian well
Sewage system
Ecoflo, Septic tank
Topography
Sloped
View
Water, Panoramic
Dimensions
Frontage land
44.2 m
Land area
1064.2 m²irregulier
Room details
| Room | Level | Dimensions | Ground Cover |
|---|---|---|---|
| Kitchen | Ground floor | 11' 3" x 10' 2" pi |
Other
Porcelaine
|
|
Dining room
Vue sur l'eau, toit cathédrale
|
Ground floor |
21' 1" x 14' 3" pi
Irregular
|
Other
Porcelaine
|
| Living room | Ground floor |
19' 5" x 17' 8" pi
Irregular
|
Flexible floor coverings |
|
Solarium/Sunroom
4 saisons, vue sur l'eau, bar
|
Ground floor | 19' 2" x 12' 4" pi |
Other
Porcelaine chauffante
|
| Bathroom | Ground floor | 8' 5" x 10' 11" pi |
Other
Porcelaine chauffante
|
|
Solarium/Sunroom
3 saisons, vue sur l'eau
|
Ground floor |
12' 2" x 13' 10" pi
Irregular
|
Other
Porcelaine
|
|
Bedroom
Salle d'eau adjacente
|
2nd floor |
14' 1" x 13' 2" pi
Irregular
|
Wood |
|
Bedroom
Walk-in 7,3 X 6,8
|
2nd floor |
14' 11" x 10' 10" pi
Irregular
|
Wood |
|
Washroom
Adjacente à la chambre
|
2nd floor | 4' 6" x 5' pi | Ceramic tiles |
| Hallway | 2nd floor | 11' 5" x 7' 5" pi |
Other
Bois et céramique
|
|
Bathroom
Laveuse/sécheuse, sauna
|
Basement |
13' 8" x 6' 5" pi
Irregular
|
Ceramic tiles |
|
Other
Lit escamotable
|
Basement | 6' 5" x 7' 7" pi | Flexible floor coverings |
| Workshop |
Other
Basement 2
|
15' 11" x 6' 11" pi | Concrete |
Inclusions
Armoire encastré du haut, luminaires, Carillon illuminé à l'entrée, pôles, toiles et rideaux, broyeur de la cuisine, thermopompe murale, coupole internet/Bell (peut être repris par l'acheteur à son choix), bois de chauffage restant à la signature de l'acte de vente, toiles d'hiver.(style tempo pour les entrées), chauffe-eau piscine, piscine 16 x 36 et ses accessoires, poêle à bois du petit salon combustion lente, lave-vaisselle, mini cellier de la cuisine, Suite dans Addenda
Exclusions
Lustre au dessus de la table de la grande salle à manger, luminaire devant la thermopompe, garage de toile pour l'auto, foyer de la petite salle à manger, génératrice de l'immeuble, rideaux de la chambre d'invité ainsi que les rideaux blanc du salon.
Taxes and costs
Municipal Taxes (2024)
5129 $
School taxes (2023)
345 $
Total
5474 $
Monthly fees
Energy cost
395 $
Common expenses/Rental
233 $
Total
628 $
Evaluations (2024)
Building
305 100 $
Land
80 000 $
Total
385 100 $
Notices
Sold without legal warranty of quality, at the purchaser's own risk.
Additional features
Distinctive features
Cul-de-sac, Water access, Water front, Navigable
Occupation
90 days
Publicity




















































































