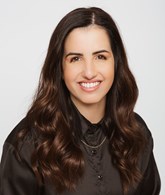Publicity
No: 22449178
I AM INTERESTED IN THIS PROPERTY

François Chayer
Residential and Commercial Real Estate Broker
Via Capitale Saguenay/Lac St-Jean
Real estate agency

Alexandra Desbiens
Residential and Commercial Real Estate Broker
Via Capitale Saguenay/Lac St-Jean
Real estate agency
Presentation
Building and interior
Year of construction
2010
Equipment available
Central vacuum cleaner system installation
Bathroom / Washroom
Separate shower
Heating system
Electric baseboard units
Hearth stove
Wood burning stove
Heating energy
Electricity
Basement
6 feet and over, Finished basement
Cupboard
Polyester
Window type
Crank handle
Windows
PVC
Roofing
Asphalt shingles
Land and exterior
Foundation
Poured concrete
Siding
Vinyl
Garage
Heated, Detached
Parking (total)
Outdoor (8), Garage (1)
Pool
Heated, Above-ground
Water supply
Municipality
Sewage system
Purification field, Septic tank
Topography
Sloped, Flat
Available services
Fire detector
Dimensions
Size of building
24.3 pi
Depth of land
262.7 pi
Depth of building
28.3 pi
Land area
35322.8 pi²irregulier
Frontage land
127.5 pi
Room details
| Room | Level | Dimensions | Ground Cover |
|---|---|---|---|
|
Hallway
Garde-robe double
|
Ground floor | 6' 9" x 5' 8" pi | Ceramic tiles |
| Kitchen | Ground floor |
11' 1" x 12' pi
Irregular
|
Ceramic tiles |
| Dining room | Ground floor |
13' x 11' 10" pi
Irregular
|
Floating floor |
| Living room | Ground floor | 10' 6" x 17' 2" pi | Floating floor |
|
Washroom
Garde-robe double
|
Ground floor | 5' 7" x 5' 3" pi | Ceramic tiles |
| Primary bedroom | 2nd floor |
11' 11" x 13' 10" pi
Irregular
|
Floating floor |
|
Bedroom
2 Gardes-robes
|
2nd floor | 13' x 10' 8" pi | Floating floor |
|
Bedroom
Garde-robe
|
2nd floor | 11' 1" x 7' 2" pi | Floating floor |
|
Bathroom
Douche ind. + bain
|
2nd floor | 13' 8" x 5' 1" pi | Ceramic tiles |
| Walk-in closet | 2nd floor |
8' 5" x 4' 11" pi
Irregular
|
Floating floor |
| Family room | Basement |
26' 2" x 10' pi
Irregular
|
Floating floor |
| Office | Basement | 10' 2" x 12' 2" pi | Floating floor |
|
Office
Aire ouverte salle familialie
|
Basement | 9' 1" x 11' 6" pi | Floating floor |
| Laundry room | Basement |
12' 7" x 5' 10" pi
Irregular
|
Concrete |
Inclusions
Pôles,stores,luminaires,toiles,lave-vaisselle,échangeur d'air,aspirateur central et acc.,ouvre-porte électrique garage,bois restant,balançoire extérieur,bancs de comptoir, remorque 4'x8' boisé arrière (besoin de travaux),piscine et acc.,thermopompe piscine,abri de toile,booster de cellulaire,bac à sables,poulailler chauffé,pergola,shed à bois,poêle à bois du garage. Il y aurait possibilité de faire un transfert pour internet avec starlink à 115$ par mois comme l'installation est déjà en place.
Exclusions
Tous les effets personnels du propriétaire et trampoline. Les électro-ménagers, la tour à jardin, la fendeuse à bois, les caméras extérieurs, le tracteur à gazon et le gros tracteur Case IH, pourraient être vendus à part de la transaction.
Taxes and costs
Municipal Taxes (2024)
3699 $
School taxes (2023)
223 $
Total
3922 $
Monthly fees
Energy cost
200 $
Evaluations (2022)
Building
225 600 $
Land
25 600 $
Total
251 200 $
Additional features
Distinctive features
Wooded, No neighbours in the back
Occupation
45 days
Zoning
Residential
Publicity







































