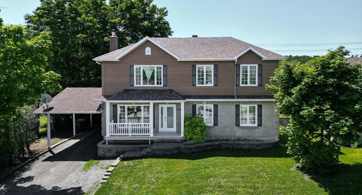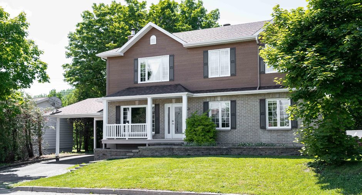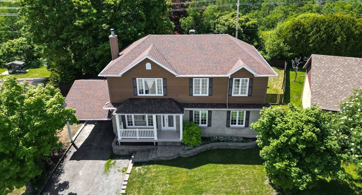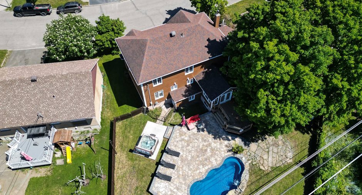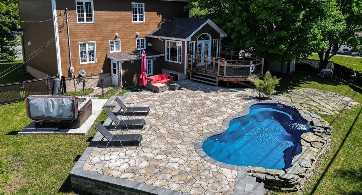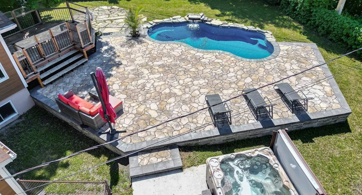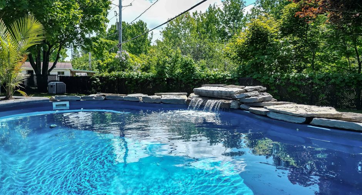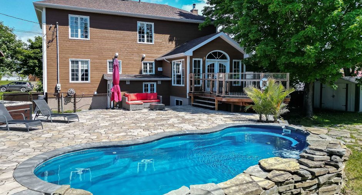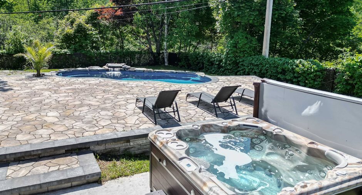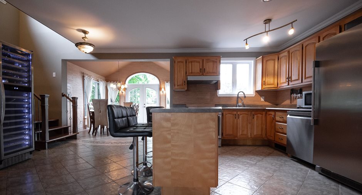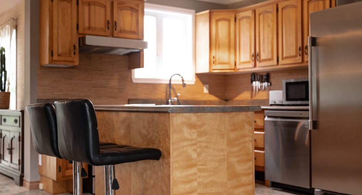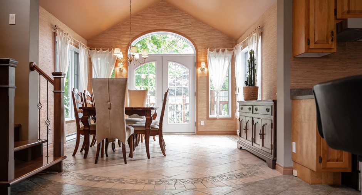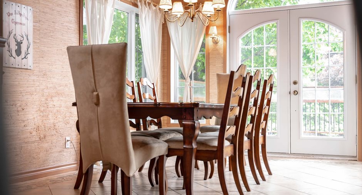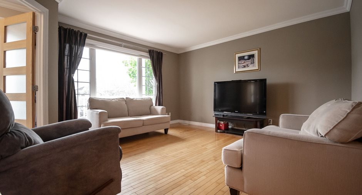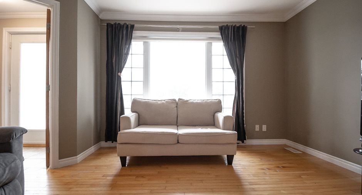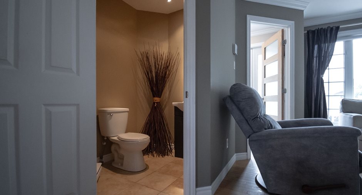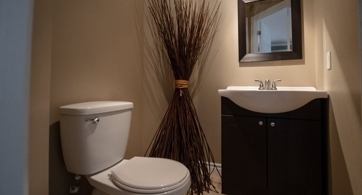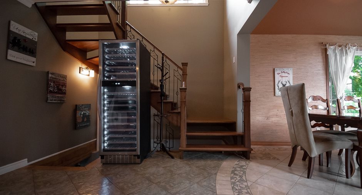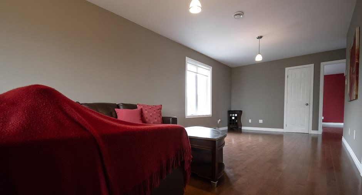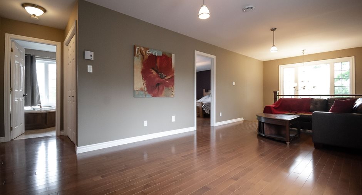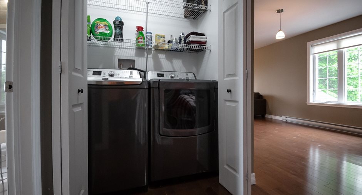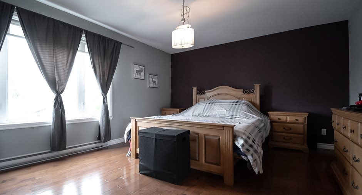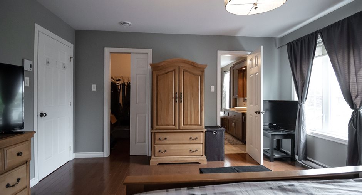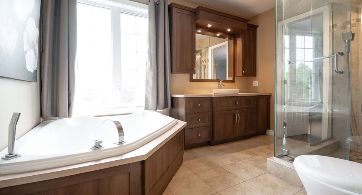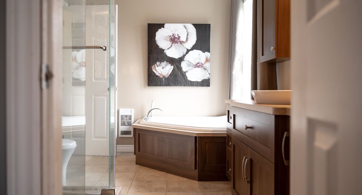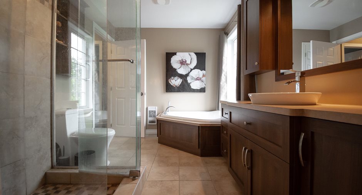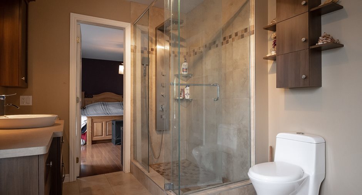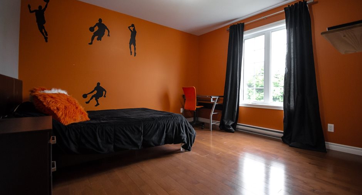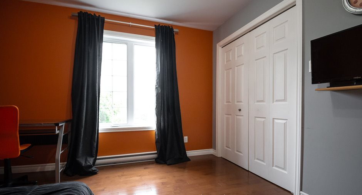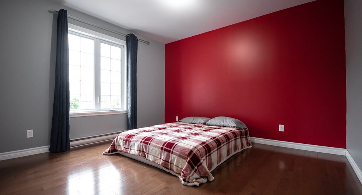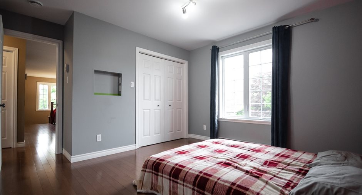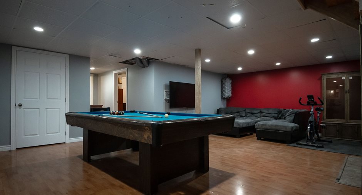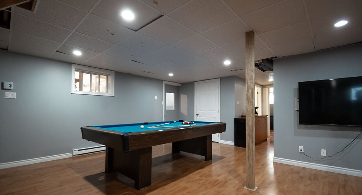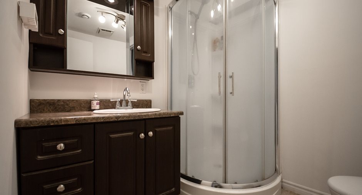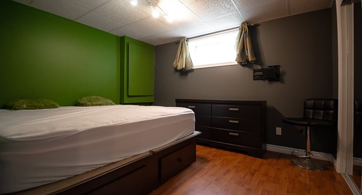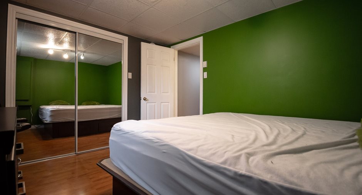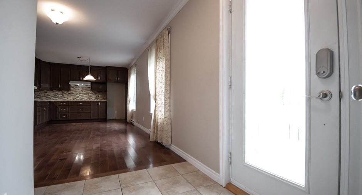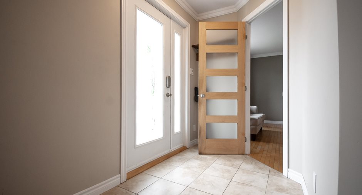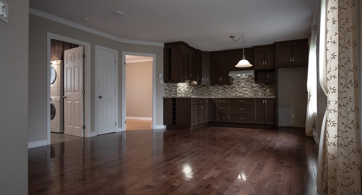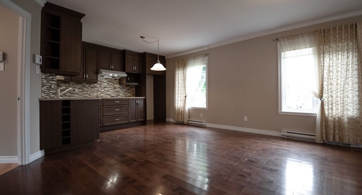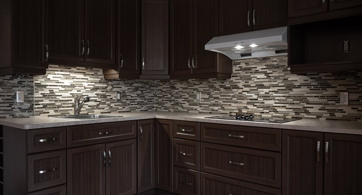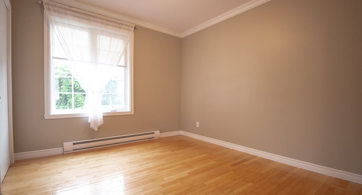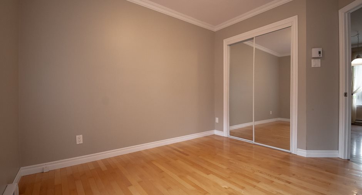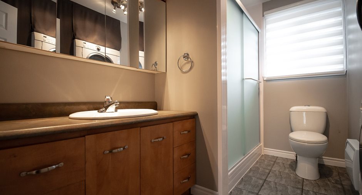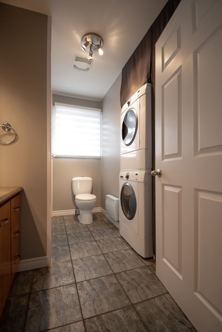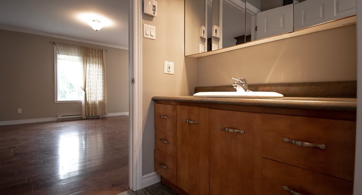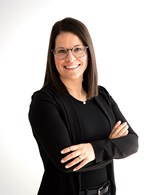Publicity
I AM INTERESTED IN THIS PROPERTY
Certain conditions apply
Presentation
Building and interior
Year of construction
1979
Bathroom / Washroom
Adjoining to the master bedroom
Basement
6 feet and over, Separate entrance
Land and exterior
Foundation
Poured concrete
Parking (total)
Carport (1), Outdoor (2)
Pool
Semi-Creusées, Heated
Landscaping
Fenced
Water supply
Municipality
Sewage system
Municipal sewer
Dimensions
Size of building
13.03 m
Frontage land
16.92 m
Depth of building
7.78 m
Depth of land
28.72 m
Building area
101.37 m²irregulier
Land area
814.8 m²irregulier
Room details
Unité 1
Unité 2
| Room | Level | Dimensions | Ground Cover |
|---|---|---|---|
| Kitchen | Ground floor | 6' 5" x 11' 6" pi | Floating floor |
| Living room | Ground floor | 13' 10" x 15' pi | Floating floor |
| Primary bedroom | Ground floor |
10' 6" x 9' 4" pi
Irregular
|
Wood |
| Bathroom | Ground floor |
8' x 9' 5" pi
Irregular
|
Ceramic tiles |
| Hallway | Ground floor |
5' 3" x 7' 10" pi
Irregular
|
Ceramic tiles |
| Room | Level | Dimensions | Ground Cover |
|---|---|---|---|
| Kitchen | Ground floor | 11' x 11' pi | Ceramic tiles |
| Dining room | Ground floor | 13' 6" x 12' 9" pi | Ceramic tiles |
| Living room | Ground floor | 13' 7" x 14' 3" pi | Wood |
| Washroom | Ground floor |
4' 9" x 5' 6" pi
Irregular
|
Ceramic tiles |
| Family room | 2nd floor | 20' 9" x 10' 9" pi | Floating floor |
| Primary bedroom | 2nd floor | 13' 7" x 15' pi | Floating floor |
| Bedroom | 2nd floor |
11' 2" x 12' 2" pi
Irregular
|
Floating floor |
| Bedroom | 2nd floor |
11' 2" x 12' 2" pi
Irregular
|
Floating floor |
| Bathroom | 2nd floor | 11' 5" x 8' 2" pi | Ceramic tiles |
| Family room | Basement |
24' 1" x 20' 7" pi
Irregular
|
Floating floor |
| Storage | Basement |
11' 11" x 11' 1" pi
Irregular
|
Floating floor |
| Bedroom | Basement | 9' 10" x 11' 10" pi | Floating floor |
| Bathroom | Basement | 6' 7" x 6' 8" pi | Floating floor |
| Workshop | Basement |
13' 3" x 12' 5" pi
Irregular
|
Concrete |
Inclusions
Aspirateur centrale et les assecoires, Rideaux et thermopompe de la piscine
Exclusions
Spa et Table de billard
Taxes and costs
Municipal Taxes (2024)
4587 $
School taxes (2024)
353 $
Total
4940 $
Monthly fees
Energy cost
218 $
Evaluations (2023)
Building
375 300 $
Land
57 600 $
Total
432 900 $
Additional features
Distinctive features
Intergeneration
Occupation
30 days
Zoning
Residential
Publicity





