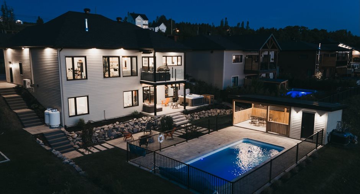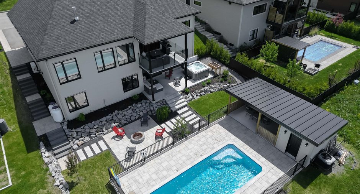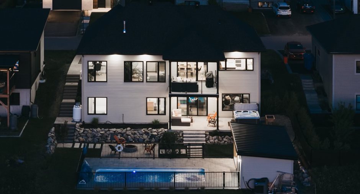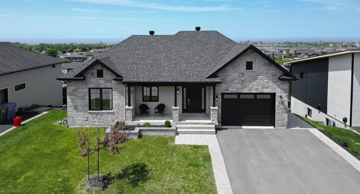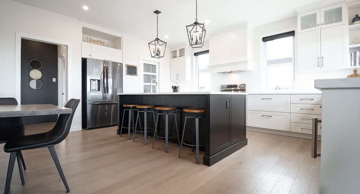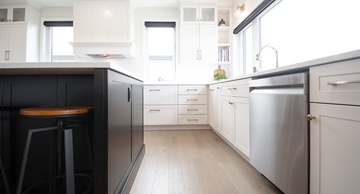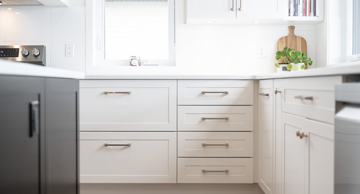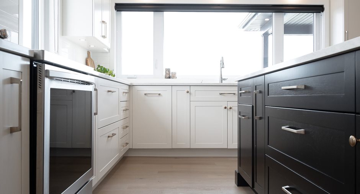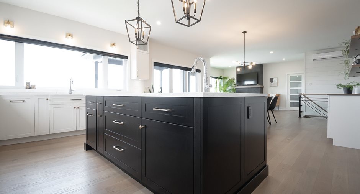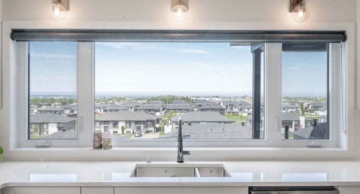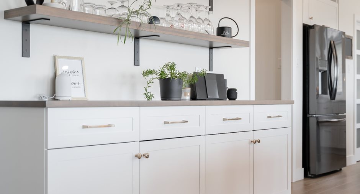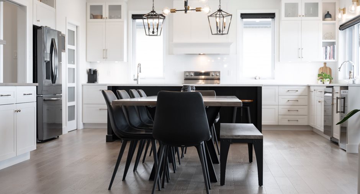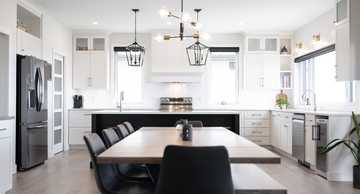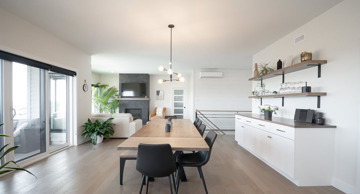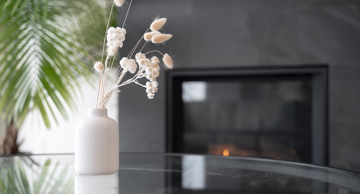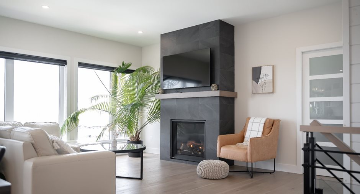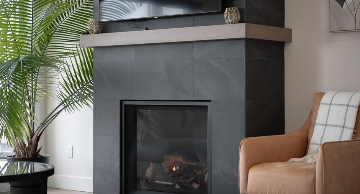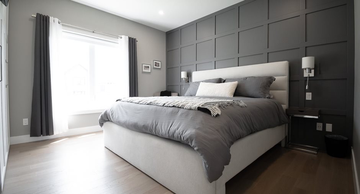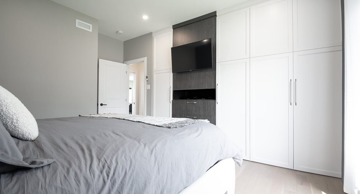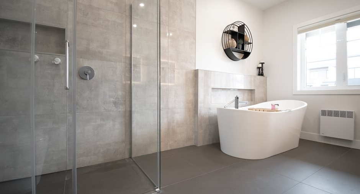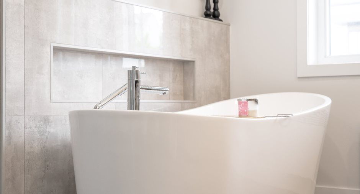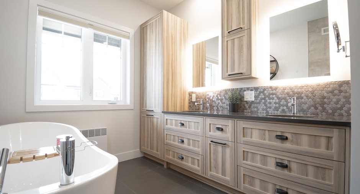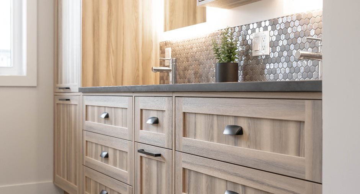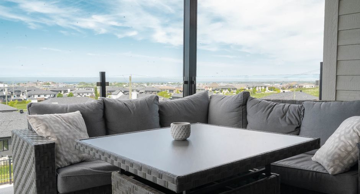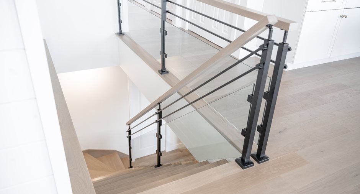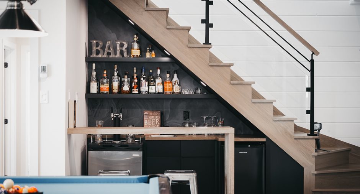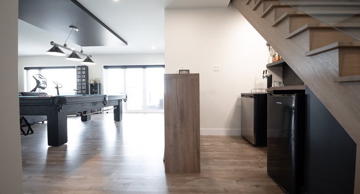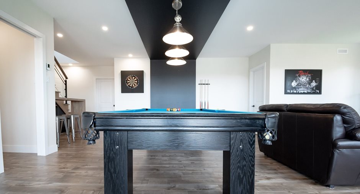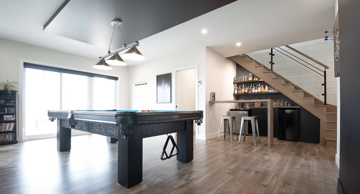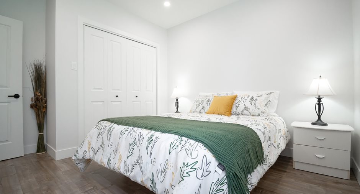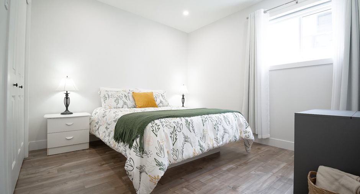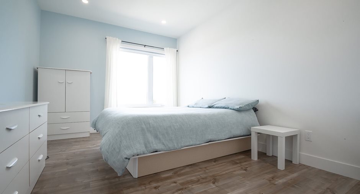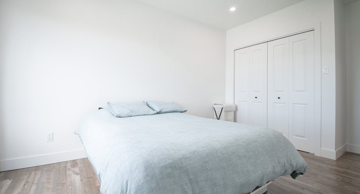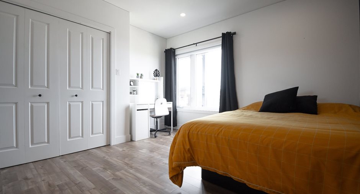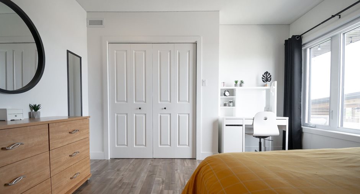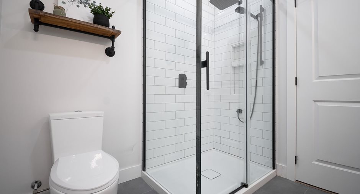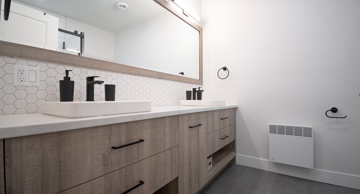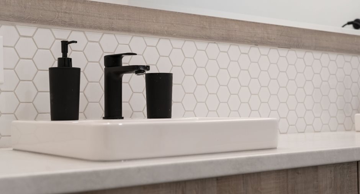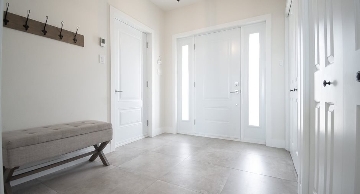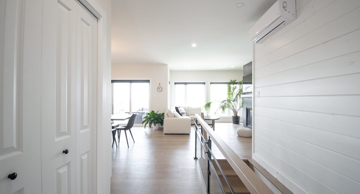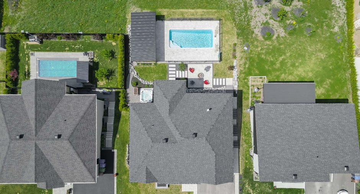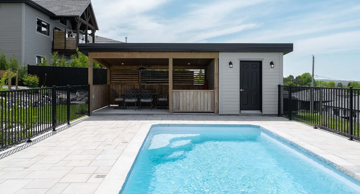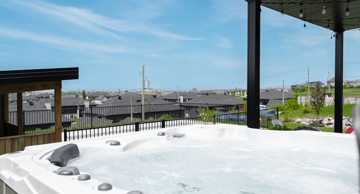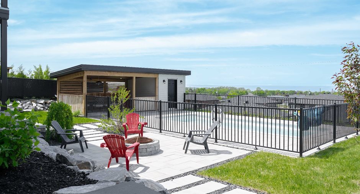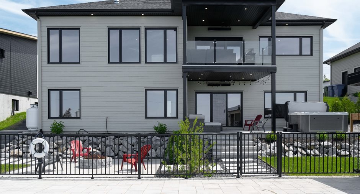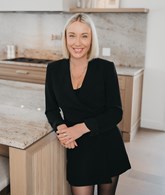Publicity
I AM INTERESTED IN THIS PROPERTY
Certain conditions apply
Presentation
Building and interior
Year of construction
2020
Bathroom / Washroom
Whirlpool bath-tub, Separate shower
Heating system
gaz
Hearth stove
Gaz fireplace
Heating energy
Natural gas
Basement
6 feet and over, Finished basement
Cupboard
Wood
Windows
PVC
Roofing
Asphalt shingles
Land and exterior
Foundation
Poured concrete
Siding
Brick
Garage
Attached, Heated
Driveway
Asphalt, Double width or more
Parking (total)
Outdoor (4), Garage (1)
Pool
Heated, Inground
Water supply
Municipality
Sewage system
Municipal sewer
View
Water, City
Proximity
Cegep, Daycare centre, Bicycle path, Elementary school, High school, University
Dimensions
Land area
1049.8 m²
Room details
| Room | Level | Dimensions | Ground Cover |
|---|---|---|---|
| Kitchen | Ground floor | 14' x 16' 10" pi |
Other
Bois d'ingénierie
|
| Walk-in closet | Ground floor | 4' 8" x 7' pi |
Other
Bois d'ingénierie
|
| Dining room | Ground floor | 13' 6" x 17' pi |
Other
Bois d'ingénierie
|
| Living room | Ground floor | 12' 10" x 16' pi |
Other
Bois d'ingénierie
|
| Primary bedroom | Ground floor |
11' x 16' pi
Irregular
|
Other
Bois d'ingénierie
|
| Bedroom | Ground floor | 10' 6" x 16' 10" pi |
Other
Bois d'ingénierie
|
| Bathroom | Ground floor | 14' 8" x 8' 2" pi | Ceramic tiles |
| Family room | Garden level | 24' 8" x 16' 2" pi | Floating floor |
| Bedroom | Garden level | 10' 5" x 12' 6" pi | Floating floor |
| Bedroom | Garden level | 9' 9" x 13' 1" pi | Floating floor |
| Bedroom | Garden level | 10' 5" x 10' 10" pi | Floating floor |
| Bathroom | Garden level | 7' 4" x 8' 2" pi | Ceramic tiles |
| Laundry room | Garden level | 7' 7" x 5' 11" pi | Ceramic tiles |
Inclusions
Luminaires, stores, thermopompe, table de billard, réfrigérateur pour bière en fût, les tablettes de la salle à manger, spa, chauffe-eau de la piscine et accessoires de piscine, les chauffes terrasses des deux balcons, foyer extérieur.
Exclusions
Lave-vaisselle, Tout les petits frigo (cuisine, walk-in de la cuisine, sous-sol, gazebo), meubles établie du garage + les étagères, le miroir de l'entrée et celui de la chambre principale.
Taxes and costs
Municipal Taxes (2024)
5884 $
School taxes (2024)
457 $
Total
6341 $
Monthly fees
Energy cost
232 $
Evaluations (2024)
Building
500 200 $
Land
78 300 $
Total
578 500 $
Additional features
Occupation
2025-01-15
Zoning
Residential
Publicity





