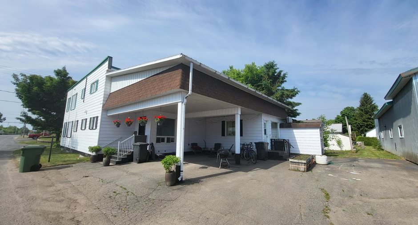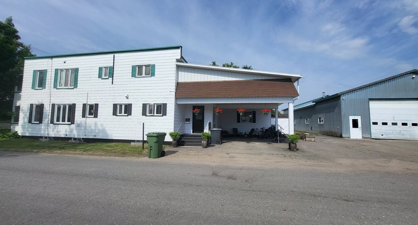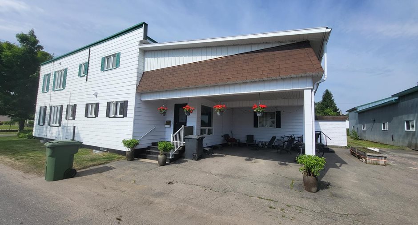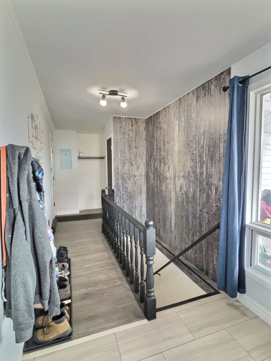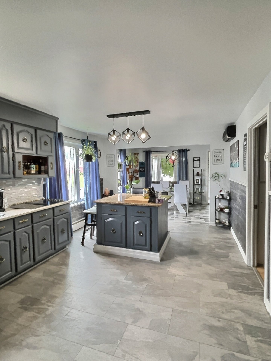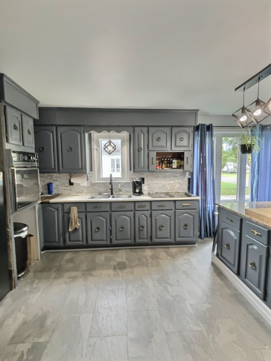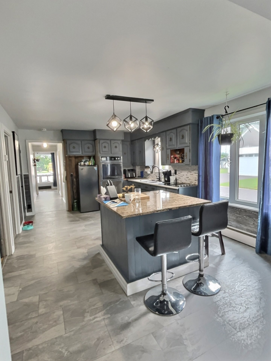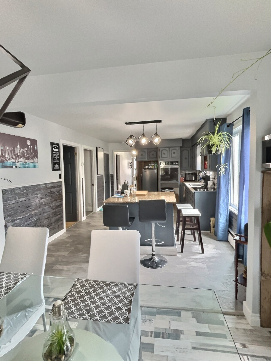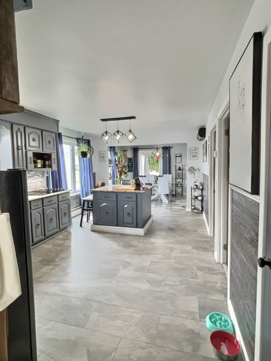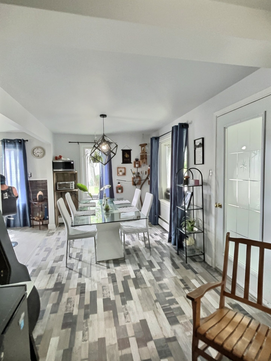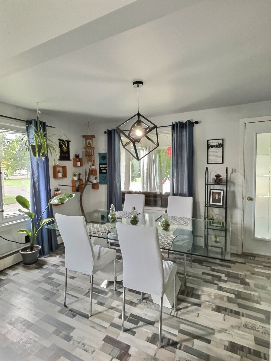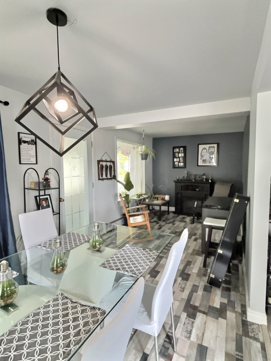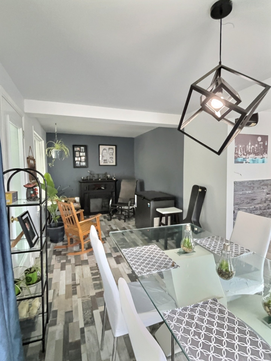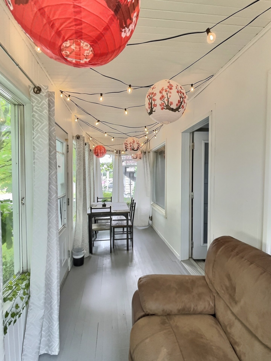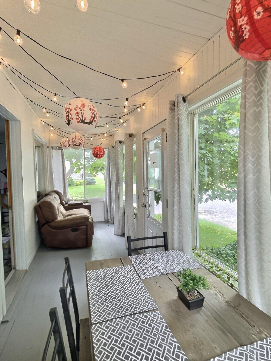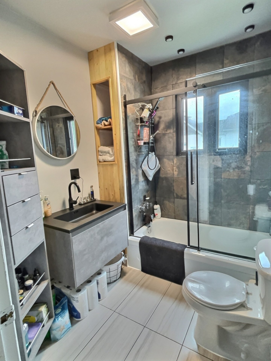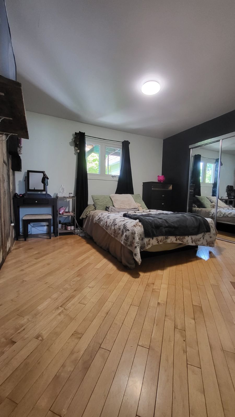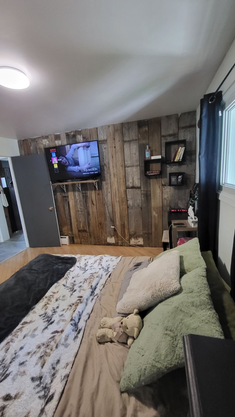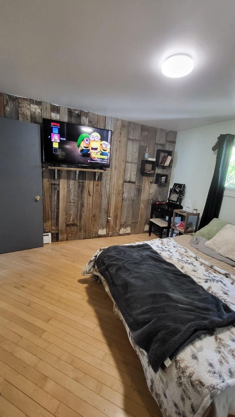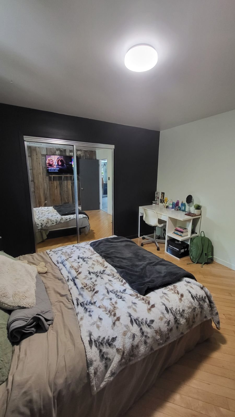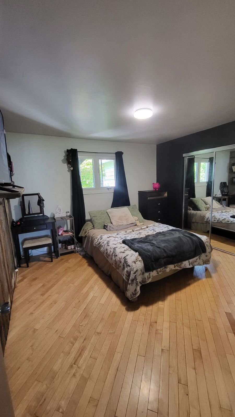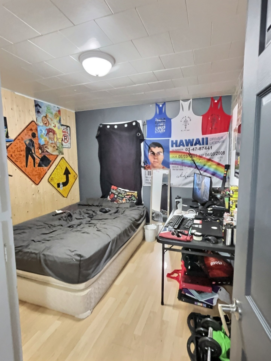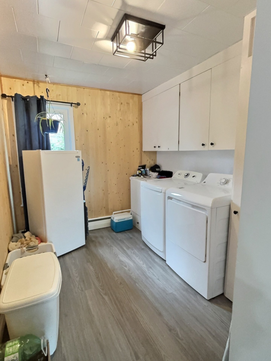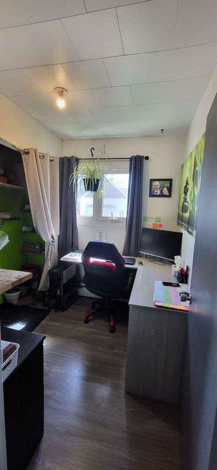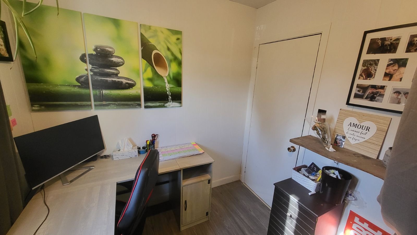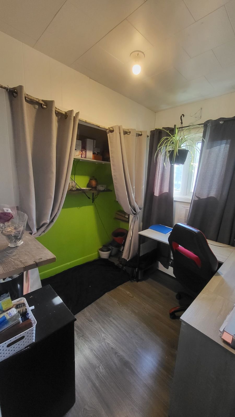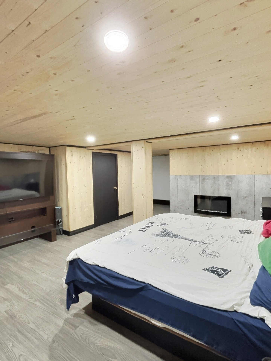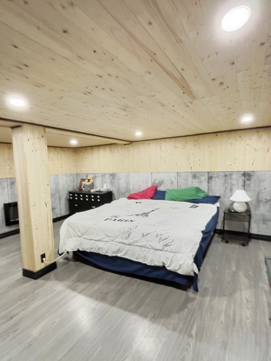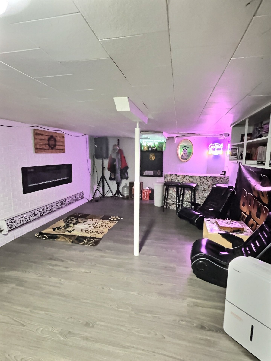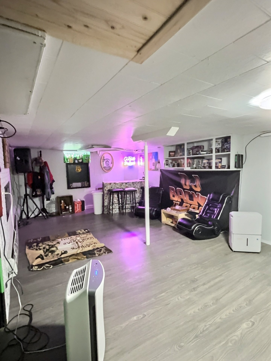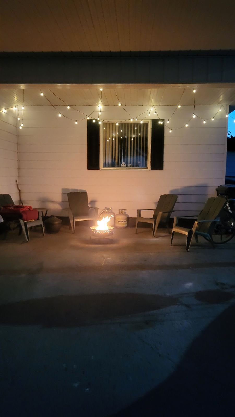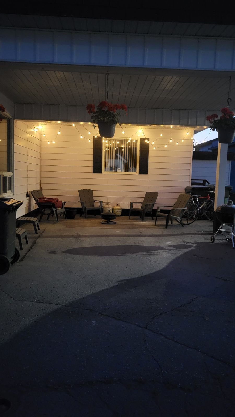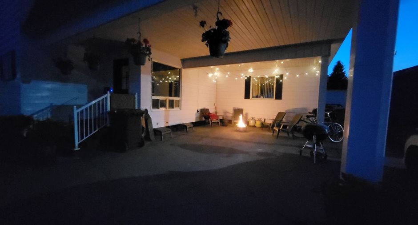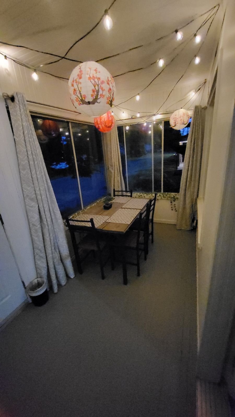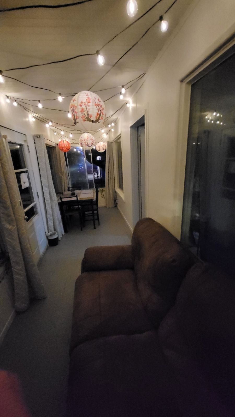Publicity
I AM INTERESTED IN THIS PROPERTY

Valérie Tremblay
Residential and Commercial Real Estate Broker
Via Capitale Distinction
Real estate agency
Presentation
Building and interior
Year of construction
1958
Equipment available
Central vacuum cleaner system installation, Wall-mounted air conditioning
Heating system
Hot water, Electric baseboard units
Heating energy
Electricity
Basement
Low (less than 6 feet), Separate entrance
Window type
Sliding, Crank handle
Windows
PVC
Roofing
Elastomer membrane
Land and exterior
Foundation
Concrete block
Siding
Aluminum
Carport
Attached, Double width or more
Driveway
Asphalt
Parking (total)
Carport (2), Outdoor (4)
Water supply
Municipality
Sewage system
Municipal sewer
Topography
Flat
Dimensions
Size of building
17.33 m
Depth of land
30.48 m
Depth of building
11.39 m
Land area
471.8 m²
Building area
197.39 m²irregulier
Private portion
394.78 m²
Frontage land
15.85 m
Room details
| Room | Level | Dimensions | Ground Cover |
|---|---|---|---|
|
Hallway
et plancher flottant
|
Ground floor | 21' x 6' 7" pi | Ceramic tiles |
| Kitchen | Ground floor | 18' 4" x 10' 9" pi | Floating floor |
| Dining room | Ground floor | 8' 9" x 12' 8" pi | Floating floor |
| Living room | Ground floor | 8' 9" x 10' 11" pi | Floating floor |
|
Veranda
3 saisons
|
Ground floor | 5' 10" x 20' 3" pi | Wood |
| Bedroom | Ground floor | 9' 11" x 9' 9" pi | Floating floor |
| Bedroom | Ground floor | 11' 11" x 11' 10" pi | Wood |
| Laundry room | Ground floor | 9' 8" x 7' 2" pi | Floating floor |
| Office | Ground floor | 8' 1" x 7' 7" pi | Floating floor |
| Bathroom | Ground floor | 6' 1" x 7' 5" pi | Ceramic tiles |
| Primary bedroom | Basement | 17' 6" x 12' 9" pi | Floating floor |
| Family room | Basement | 21' 8" x 13' 11" pi | Floating floor |
| Workshop | Basement | 22' 9" x 27' 1" pi | Concrete |
Inclusions
Tous les meubles pourraient être inclus. 3 foyers électriques, plaque cuisson 2023, four encastré, rideaux, luminaires, aspirateur central, outillage, outils et matériaux de construction restants.
Exclusions
Effets personnels des vendeurs
Taxes and costs
Municipal Taxes (2024)
2726 $
School taxes (2024)
137 $
Total
2863 $
Monthly fees
Insurance
210 $
Energy cost
416 $
Total
626 $
Evaluations (2024)
Building
235 008 $
Land
7936 $
Total
242 944 $
Notices
Sold without legal warranty of quality, at the purchaser's own risk.
Additional features
Distinctive features
Street corner
Occupation
15 days
Zoning
Residential
Publicity





