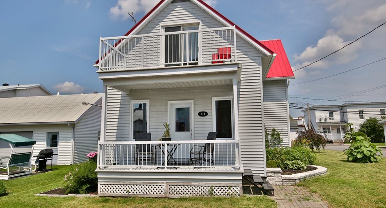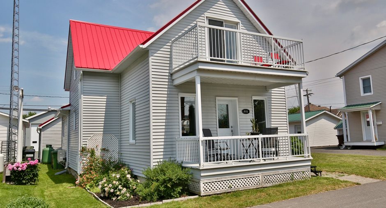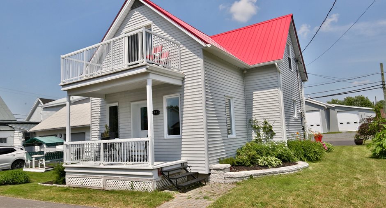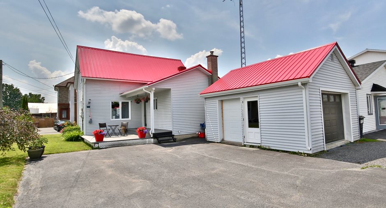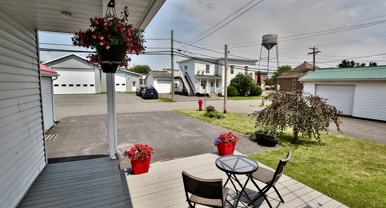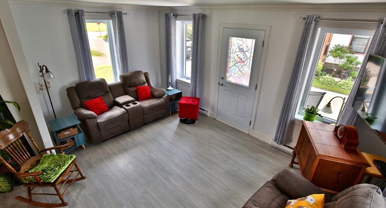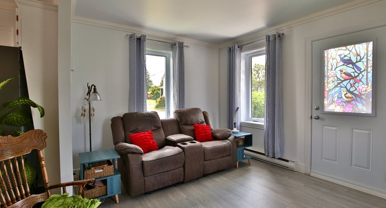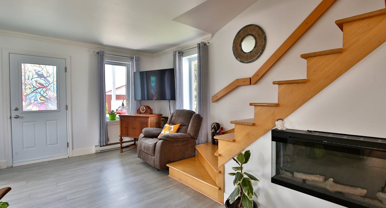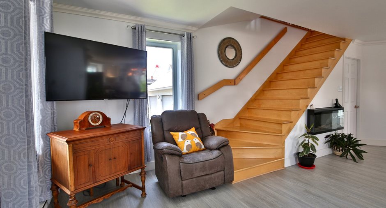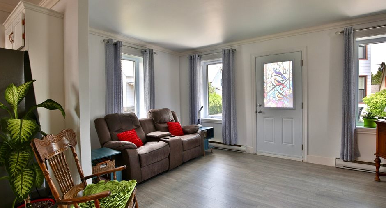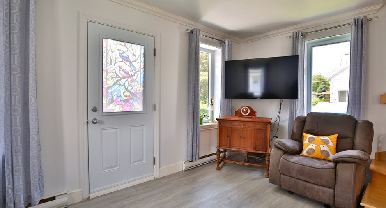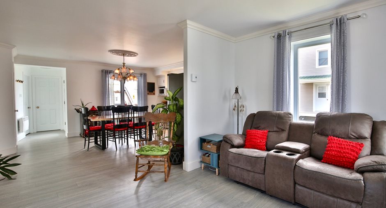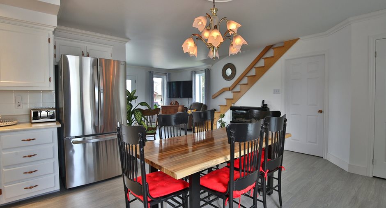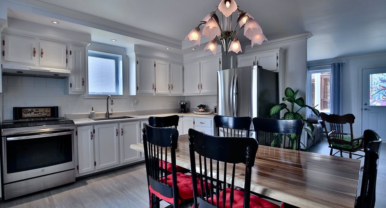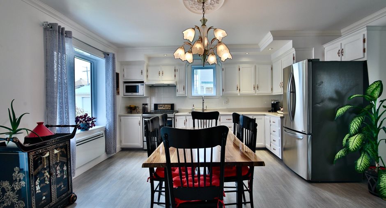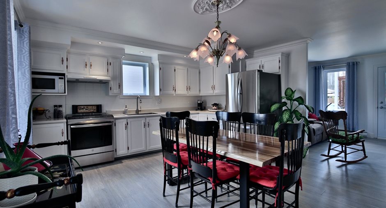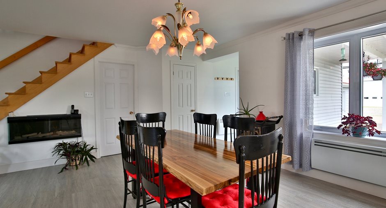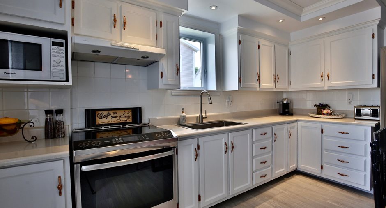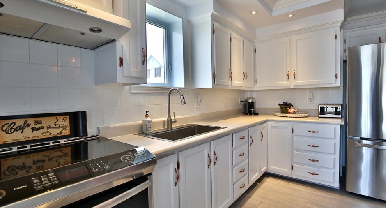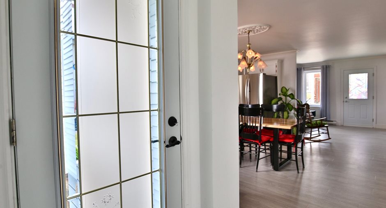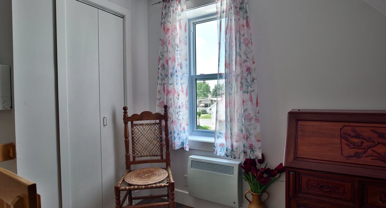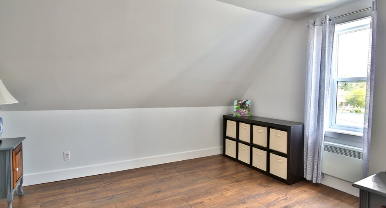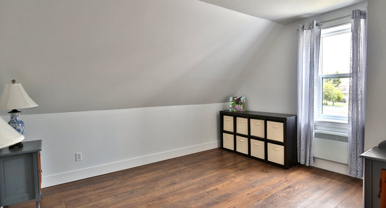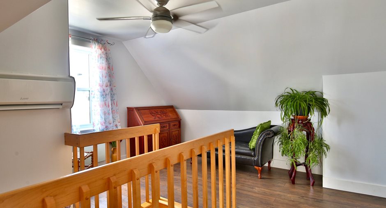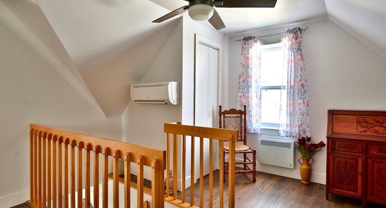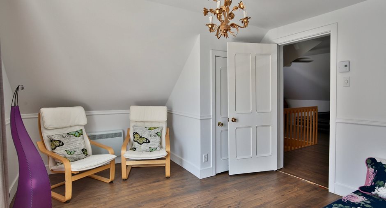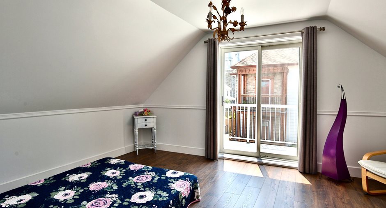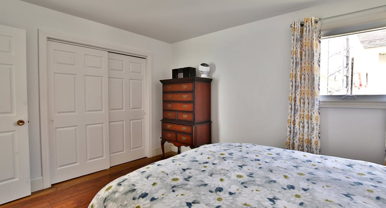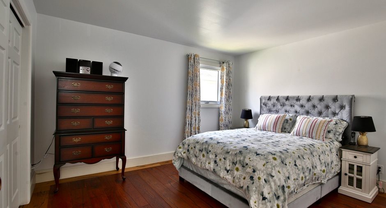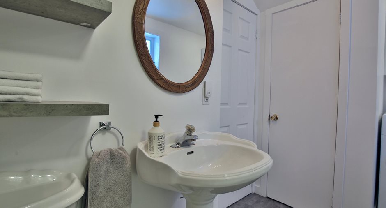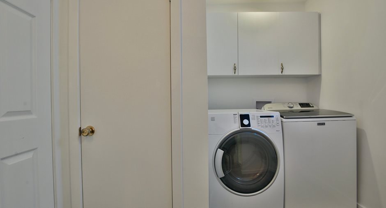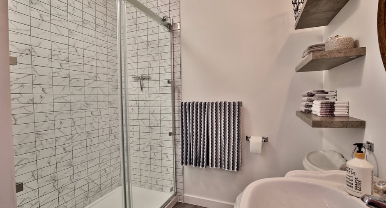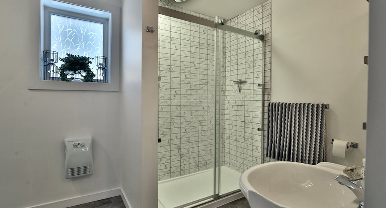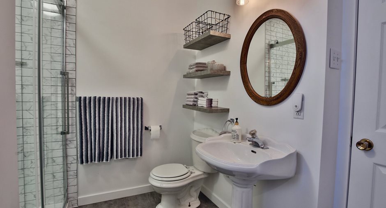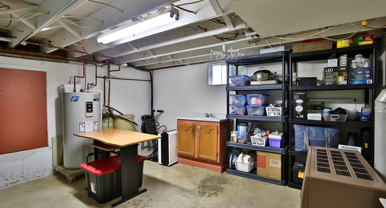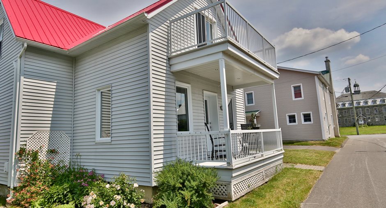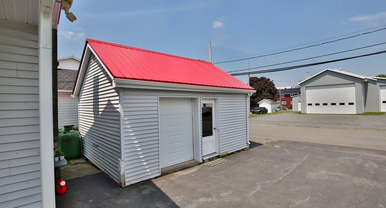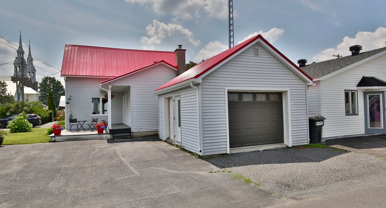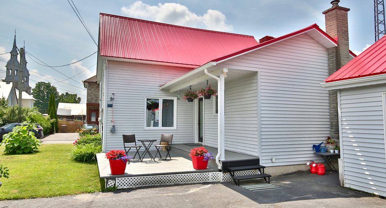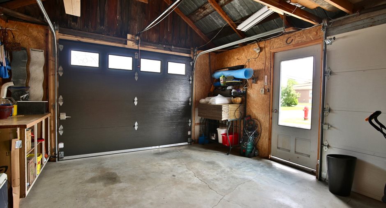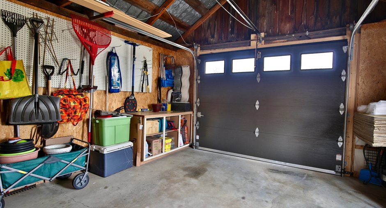Publicity
I AM INTERESTED IN THIS PROPERTY

Sonia Mattioli
Residential and Commercial Real Estate Broker
Via Capitale Partenaires
Real estate agency
Presentation
Building and interior
Equipment available
Wall-mounted air conditioning, Electric garage door
Bathroom / Washroom
Separate shower
Heating system
Space heating baseboards
Heating energy
Electricity
Basement
Low (less than 6 feet), Crawl Space
Cupboard
Wood
Window type
Hung, Crank handle
Windows
PVC
Roofing
Tin
Land and exterior
Foundation
Poured concrete, Stone
Siding
Vinyl
Garage
Detached, Single width
Driveway
Asphalt
Parking (total)
Outdoor (4), Garage (1)
Water supply
Municipality
Sewage system
Municipal sewer
Available services
Fire detector
Dimensions
Size of building
13.43 m
Depth of land
27.1 m
Depth of building
8.95 m
Land area
400.5 m²irregulier
Frontage land
14.65 m
Room details
| Room | Level | Dimensions | Ground Cover |
|---|---|---|---|
|
Living room
Lumineux
|
Ground floor | 16' 5" x 9' 11" pi | Floating floor |
| Kitchen | Ground floor | 7' 11" x 15' 3" pi | Floating floor |
| Dining room | Ground floor |
10' 3" x 15' 3" pi
Irregular
|
Floating floor |
|
Bathroom
Laveuse/sécheuse
|
Ground floor |
8' 1" x 12' 7" pi
Irregular
|
Floating floor |
|
Primary bedroom
2 placards
|
Ground floor |
11' 4" x 13' 3" pi
Irregular
|
Other
Bois d'ingénierie
|
|
Hallway
À l'arrière
|
Ground floor |
4' 0" x 6' 7" pi
Irregular
|
Floating floor |
|
Den
Placard
|
2nd floor |
13' 7" x 6' 4" pi
Irregular
|
Floating floor |
|
Bedroom
Mansarde
|
2nd floor |
12' 6" x 13' 7" pi
Irregular
|
Floating floor |
|
Bedroom
Balcon
|
2nd floor | 16' 4" x 11' 5" pi | Floating floor |
|
Storage
Hauteur 6.4"
|
Basement | 14' 1" x 13' 9" pi | Concrete |
Inclusions
Pôles et rideaux, luminaires, fournaise au propane, climatiseur mural + télécommande, ouvre porte électrique du garage + télécommande.
Taxes and costs
Municipal Taxes (2024)
1203 $
School taxes (2024)
90 $
Total
1293 $
Evaluations (2024)
Building
102 100 $
Land
11 300 $
Total
113 400 $
Notices
Sold without legal warranty of quality, at the purchaser's own risk.
Additional features
Occupation
20 days
Zoning
Residential
Publicity





