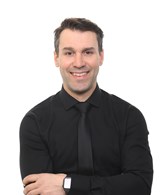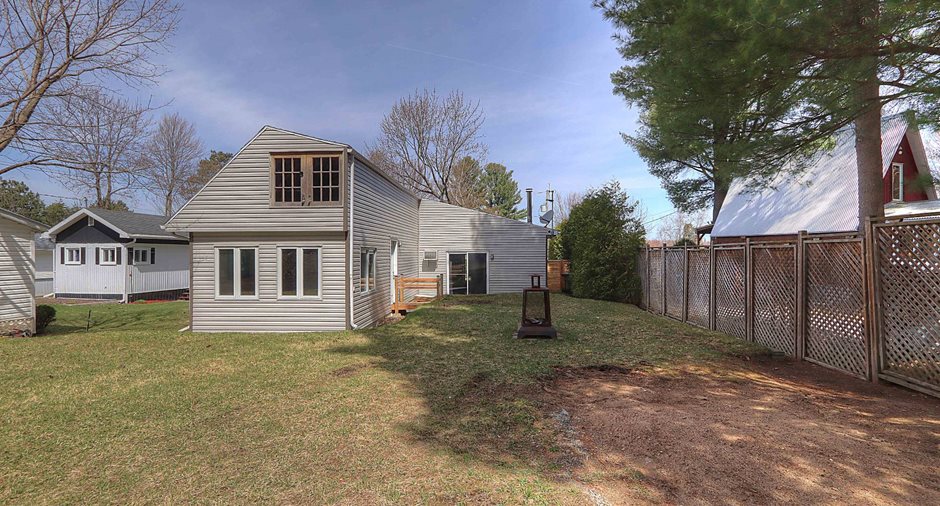Publicity
I AM INTERESTED IN THIS PROPERTY

Hassan Chellah
Residential and Commercial Real Estate Broker
Via Capitale Mauricie
Real estate agency

Samir Chellah
Residential and Commercial Real Estate Broker
Via Capitale Mauricie
Real estate agency
Certain conditions apply
Presentation
Building and interior
Year of construction
1974
Heating system
Air circulation
Hearth stove
Wood burning stove
Heating energy
Wood, Electricity
Basement
No basement
Cupboard
Wood
Window type
Crank handle
Windows
Wood, PVC
Roofing
Asphalt shingles
Land and exterior
Foundation
Piles
Siding
Wood, Vinyl
Driveway
Not Paved
Parking (total)
Outdoor (2)
Pool
Commune , Inground
Landscaping
Land / Yard lined with hedges
Water supply
Artesian well
Sewage system
Purification field, Septic tank
Proximity
Highway
Dimensions
Size of building
17.8 m
Depth of land
43 m
Depth of building
9.2 m
Land area
537.1 m²irregulier
Building area
107.53 m²irregulier
Private portion
107.53 m²
Frontage land
13.68 m
Room details
| Room | Level | Dimensions | Ground Cover |
|---|---|---|---|
| Veranda | Ground floor |
8' x 15' pi
Irregular
|
Flexible floor coverings |
|
Living room
Poêle à bois
|
Ground floor | 19' 5" x 18' pi | Floating floor |
| Dining room | Ground floor | 15' x 11' pi | Floating floor |
| Kitchen | Ground floor | 9' 5" x 11' pi | Flexible floor coverings |
| Bathroom | Ground floor | 8' x 8' 6" pi | Flexible floor coverings |
| Bedroom | Ground floor | 8' 6" x 8' 5" pi | Floating floor |
| Primary bedroom | Ground floor | 10' 3" x 11' pi | Floating floor |
Inclusions
Luminaires et cadres; Grande chambre:2 tables de chevet-Lit(matelas et support), Meuble 9 tiroirs; Salle à manger : 2 chaises berçantes; Petite chambre:Lit (Matelas, sommier et support),Meuble brun (2 petite armoire); Salon :2 divans, 1 Lazy boys, Support à bois; Salle de bain: Laveuse/Sécheuse;Véranda:-1 Chaise berçantes, Arbre décoratif; Cuisine :Poêle, Réfrigérateur, Vaisselle, Tabouret; Remise :Pelle, Poubelle extérieure, Foyer extérieur
Exclusions
- Routeur, Batteries backup, Caméra de surveillance, Table de cuisine, 2 chaises et 2 bancs, Veille chaise berçantes en bois (véranda), Coffre en bois vert, Shop vac, Tondeuse, Coupe bordure, Échelle/escabeau
Taxes and costs
Municipal Taxes (2024)
825 $
School taxes (2023)
31 $
Total
856 $
Monthly fees
Energy cost
7 $
Common expenses/Rental
35 $
Total
42 $
Evaluations (2024)
Building
79 700 $
Land
5400 $
Total
85 100 $
Notices
Sold without legal warranty of quality, at the purchaser's own risk.
Additional features
Distinctive features
Domaine privé, Cul-de-sac, Resort/Chalet
Occupation
15 days
Zoning
Residential
Publicity



































