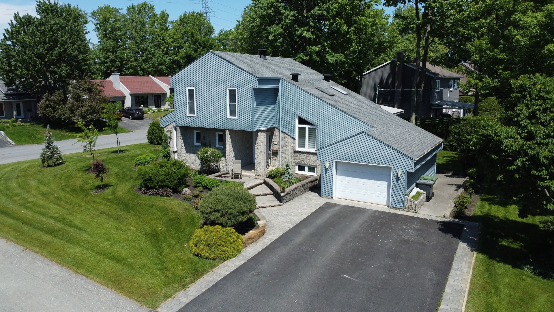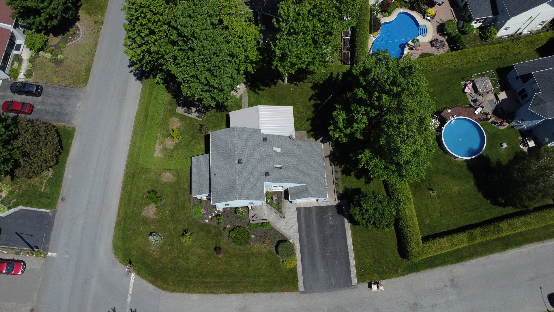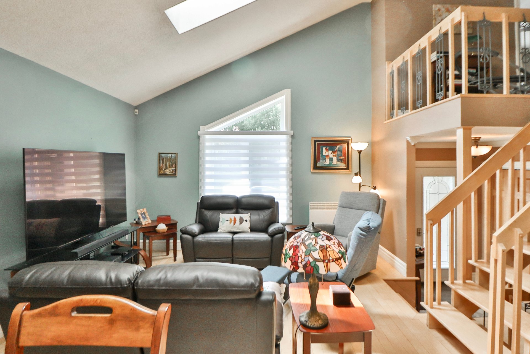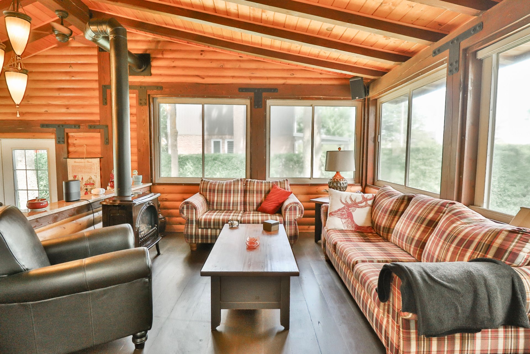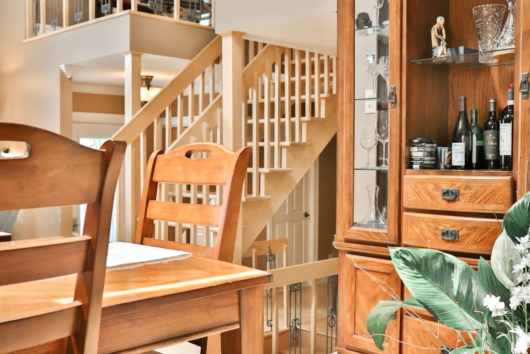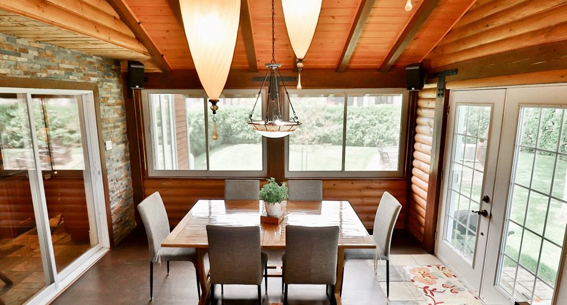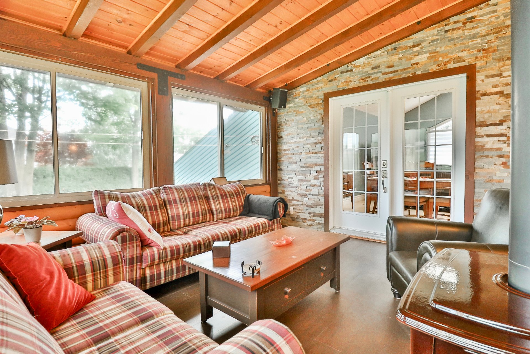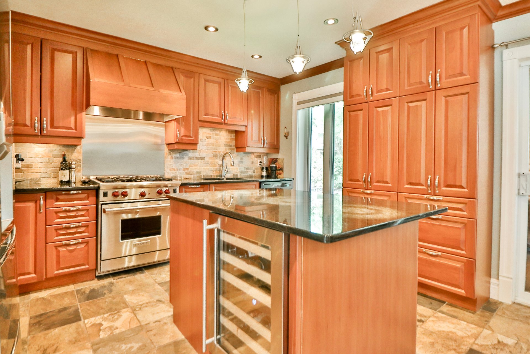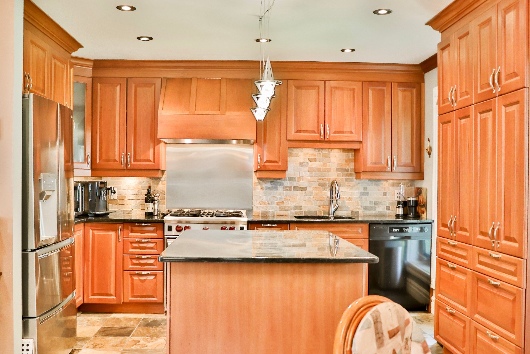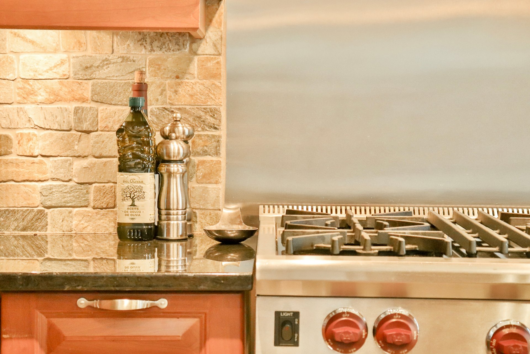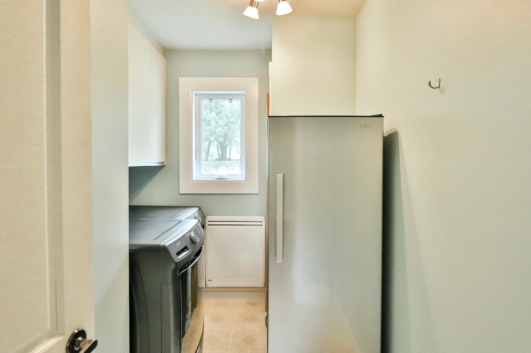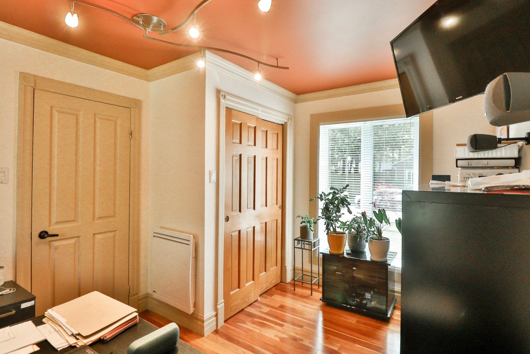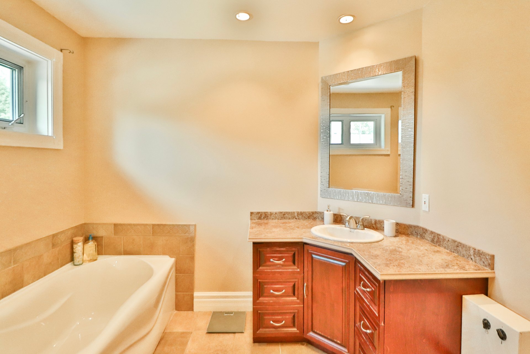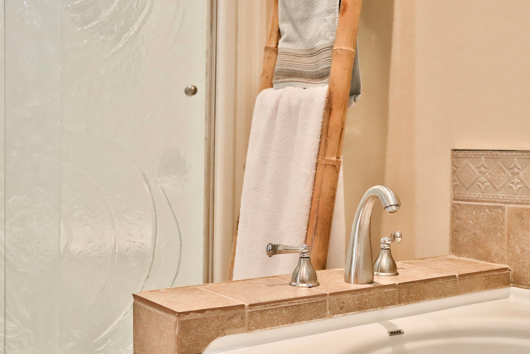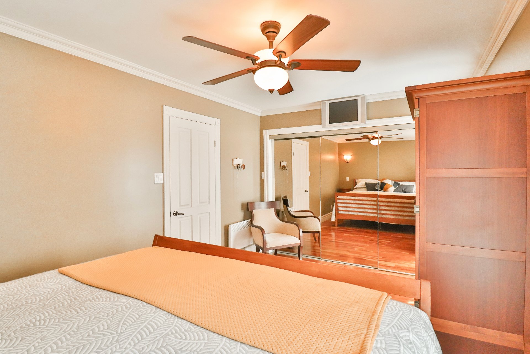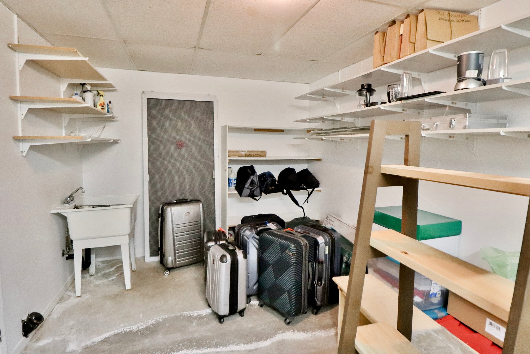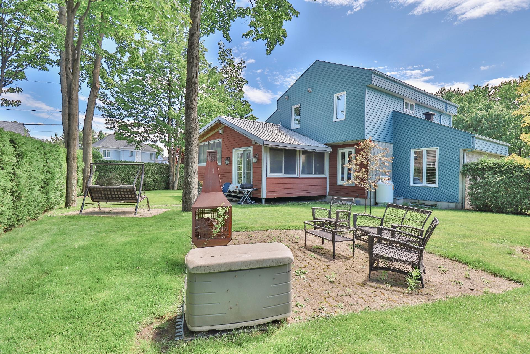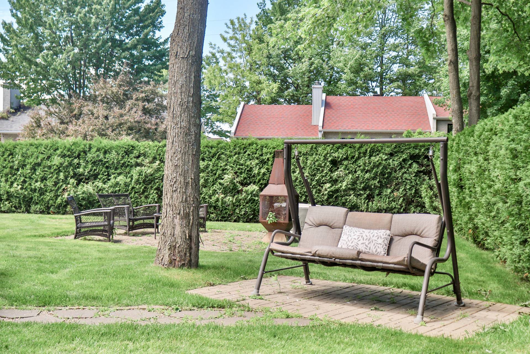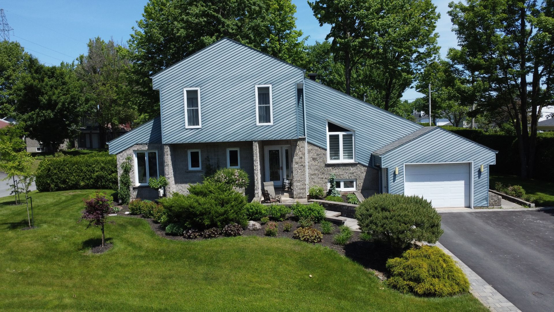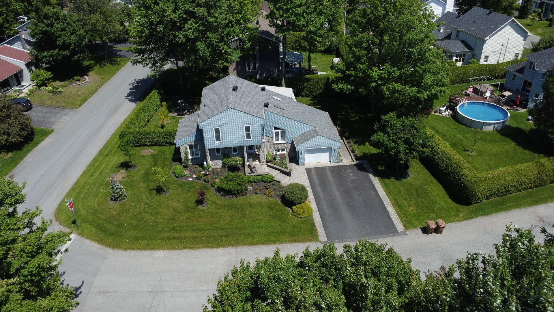Publicity
I AM INTERESTED IN THIS PROPERTY

Sylvie Baril
Residential and Commercial Real Estate Broker
Via Capitale Distinction
Real estate agency

Max Sévégny
Certified Residential and Commercial Real Estate Broker
Via Capitale Distinction
Real estate agency
Certain conditions apply
Presentation
Building and interior
Year of construction
1988
Equipment available
Central vacuum cleaner system installation, Wall-mounted air conditioning, Ventilation system, Electric garage door
Bathroom / Washroom
Separate shower
Heating system
Space heating baseboards, Electric baseboard units
Hearth stove
Gas stove
Heating energy
Electricity
Basement
6 feet and over, Separate entrance, Finished basement
Cupboard
Wood
Window type
Sliding, Crank handle
Windows
PVC
Roofing
Asphalt shingles
Land and exterior
Foundation
Poured concrete
Siding
Aluminum, Wood, Brick
Garage
Attached, Single width
Driveway
Asphalt, Plain paving stone
Parking (total)
Garage (1)
Landscaping
Landscape, Land / Yard lined with hedges
Water supply
Municipality
Sewage system
Municipal sewer
Topography
Flat
Proximity
Highway, Daycare centre, Park - green area, Bicycle path, Elementary school, High school
Dimensions
Frontage land
107 pi
Land area
11042 pi²irregulier
Depth of land
90 pi
Room details
| Room | Level | Dimensions | Ground Cover |
|---|---|---|---|
| Hallway | Ground floor | 6' x 4' pi | Slate |
| Laundry room | Ground floor | 9' 6" x 6' 6" pi | Flexible floor coverings |
| Washroom | Ground floor | 9' 6" x 5' pi | Ceramic tiles |
|
Bedroom
Présentement Bureau
|
Ground floor | 9' 7" x 16' 3" pi | Wood |
|
Kitchen
Comptoir Quarts
|
Ground floor | 18' 3" x 13' 5" pi |
Other
Ardoise Radiant
|
| Dining room | Ground floor | 13' 6" x 20' pi | Wood |
|
Solarium/Sunroom
Cuisine 13.6X13/Salon 11.4X14
|
Ground floor | 25' 1" x 14' pi |
Other
Bois Teint
|
| Primary bedroom | 2nd floor | 10' x 15' 9" pi | Wood |
| Bedroom | 2nd floor | 8' 9" x 18' 6" pi | Wood |
|
Bathroom
Douche + Bain
|
2nd floor | 8' 9" x 10' 11" pi |
Other
Céramique Chauffante
|
|
Family room
Accès Garage
|
Basement | 13' x 19' 5" pi | Wood |
|
Family room
Garde-Robe Cèdre 6X7
|
Basement | 11' 11" x 25' 5" pi | Wood |
| Workshop | Basement | 5' 9" x 6' 9" pi | Concrete |
| Storage | Basement | 5' x 5' 11" pi | Concrete |
Inclusions
Rideaux, stores, luminaires, changer d'air, air climatisé mural, aspirateur central et accessoires, ouvre-porte électrique, 1 manette, cellier au comptoir de cuisine, foyer au propane au patio, hauts parleurs et amplificateur au patio, cuisinière au propane, lave-vaisselle, réfrigérateur.
Exclusions
Réservoir au propane en location, cuisinière au propane d'été et refroidisseur à vin et comptoir adjacent au patio.
Taxes and costs
Municipal Taxes (2024)
4013 $
School taxes (2023)
275 $
Total
4288 $
Monthly fees
Energy cost
247 $
Evaluations (2024)
Building
283 200 $
Land
68 400 $
Total
351 600 $
Additional features
Distinctive features
Wooded
Occupation
2024-09-01
Zoning
Residential
Publicity






