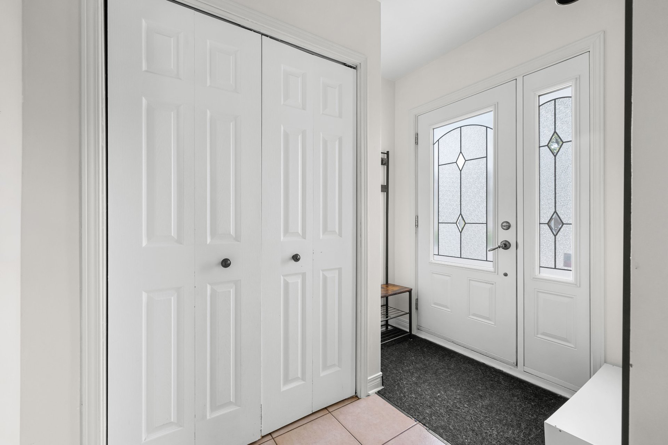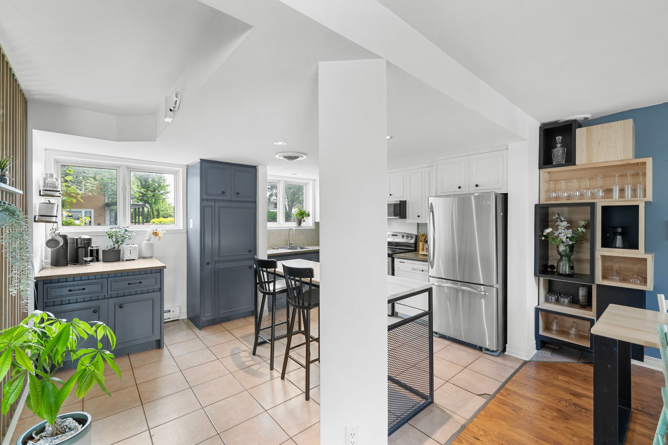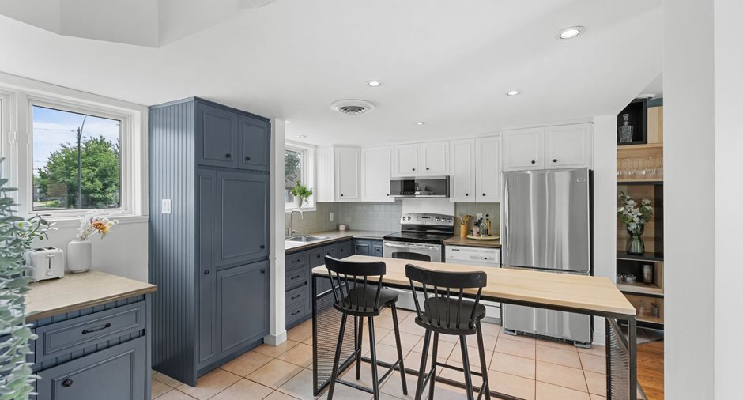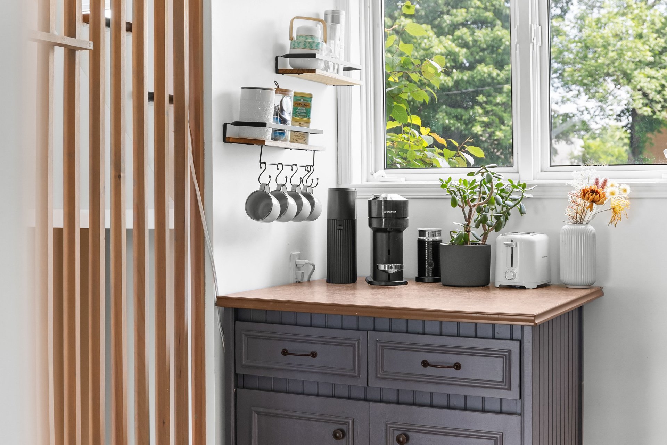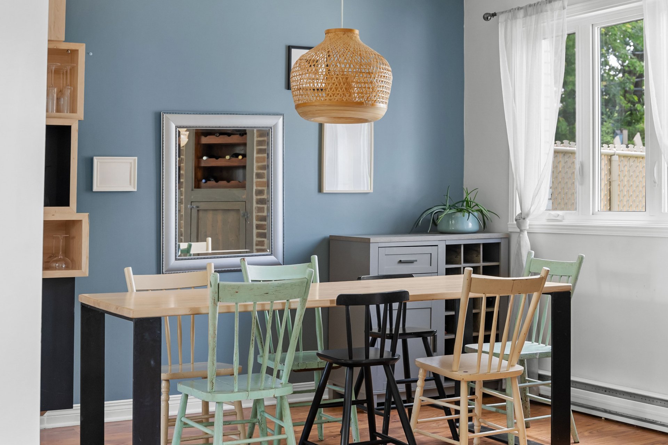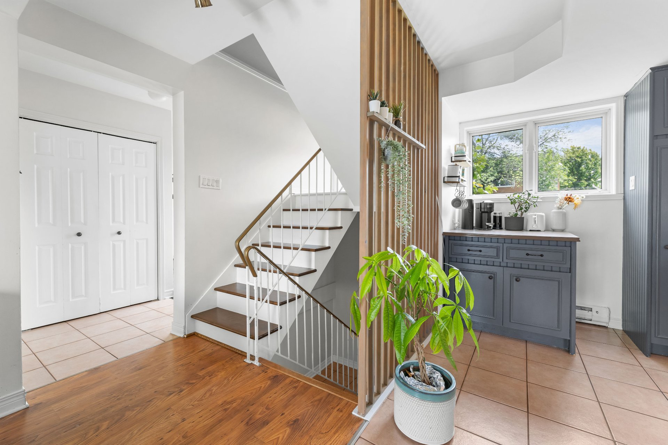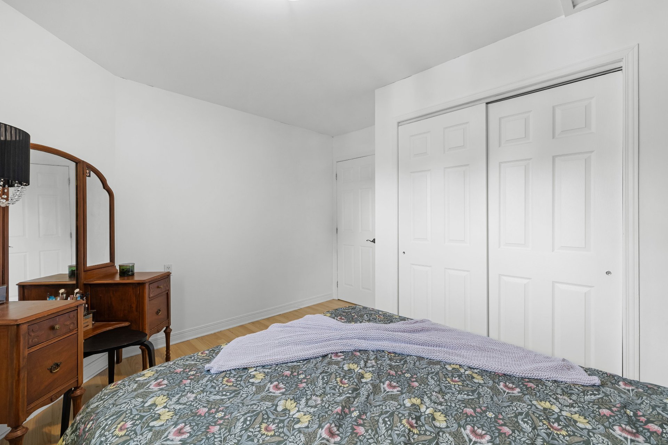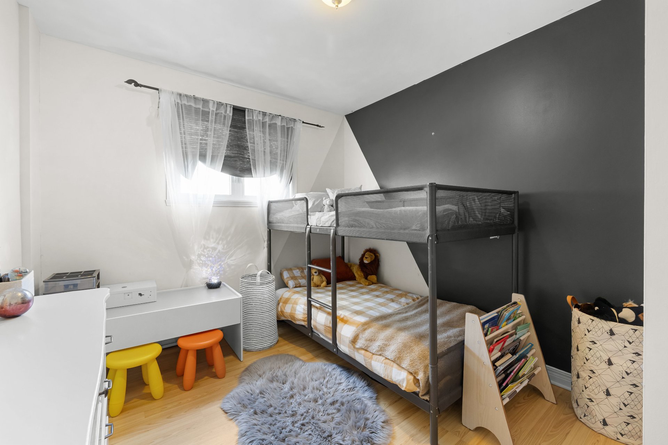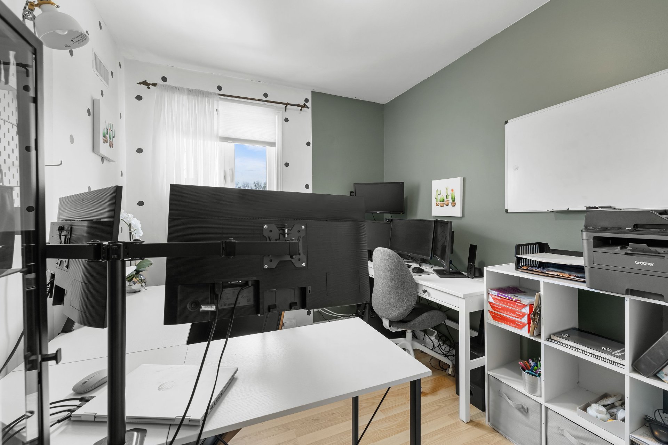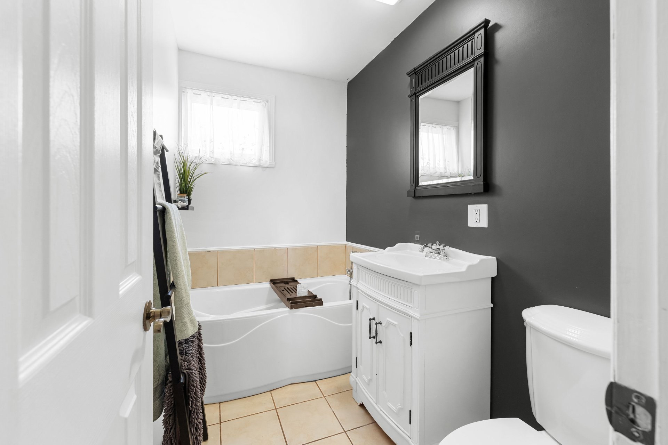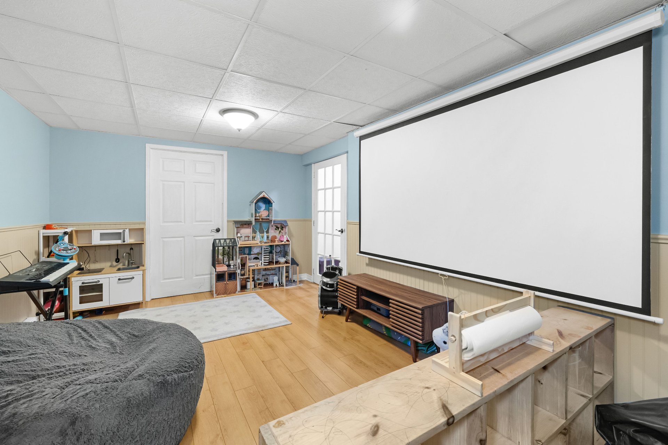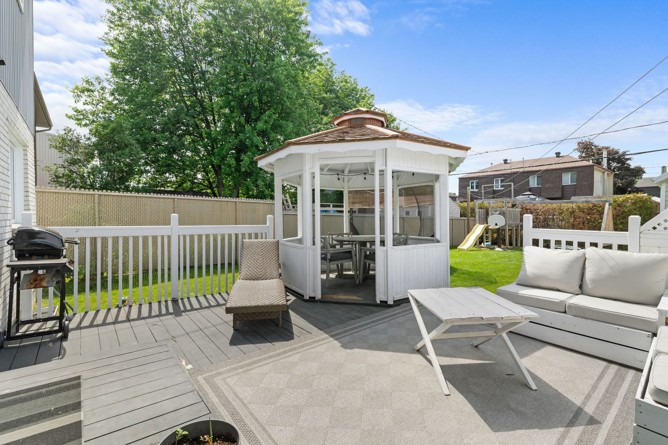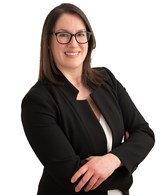Publicity
I AM INTERESTED IN THIS PROPERTY
Certain conditions apply
Presentation
Building and interior
Year of construction
1981
Equipment available
Ventilation system
Bathroom / Washroom
Bain-Douche, Separate shower
Heating system
Electric baseboard units
Hearth stove
Wood fireplace
Heating energy
Electricity
Basement
Finished basement
Window type
Crémone, Crank handle
Windows
PVC
Roofing
Asphalt shingles
Land and exterior
Foundation
Poured concrete
Siding
Steel, Brick
Driveway
Asphalt
Parking (total)
Outdoor (4)
Landscaping
Landscape, Patio
Water supply
Municipality
Sewage system
Municipal sewer
Topography
Flat
Proximity
Highway, Cegep, Daycare centre, Golf, Hospital, Park - green area, Bicycle path, Elementary school, High school, Public transport
Dimensions
Size of building
8.73 m
Building area
66.68 m²irregulier
Depth of building
7.35 m
Land area
398.6 m²
Room details
| Room | Level | Dimensions | Ground Cover |
|---|---|---|---|
| Hallway | Ground floor |
1,96 x 2,49 M
Irregular
|
Ceramic tiles |
|
Living room
Foyer combustion lente
|
Ground floor |
4,39 x 5,33 M
Irregular
|
Floating floor |
| Dining room | Ground floor |
3,28 x 3,56 M
Irregular
|
Floating floor |
| Kitchen | Ground floor |
3,56 x 4,34 M
Irregular
|
Ceramic tiles |
| Primary bedroom | 2nd floor |
3,48 x 3,86 M
Irregular
|
Floating floor |
| Bedroom | 2nd floor |
2,82 x 3,4 M
Irregular
|
Floating floor |
| Bedroom | 2nd floor |
2,41 x 3,48 M
Irregular
|
Floating floor |
|
Bathroom
Bain/douche
|
2nd floor | 1,52 x 2,41 M | Ceramic tiles |
| Family room | Basement |
3,3 x 6,1 M
Irregular
|
Floating floor |
|
Bathroom
Douche
|
Basement | 2,95 x 3,15 M | Linoleum |
| Workshop | Basement |
1,8 x 5,97 M
Irregular
|
Floating floor |
| Storage | Basement | 1,22 x 3,51 M | Floating floor |
Inclusions
Luminaires, air climatisé de fenêtre, réfrigérateur du sous-sol, îlot de cuisine, hotte micro-ondes, cuisinière, lave-vaisselle, réfrigérateur, pôles, rideaux et habillages de fenêtres, rack à bois au salon, module de jeux pour enfants (tous laissés tel quel, ne seraient pas remplacés ou réparés si bris d'ici l'acte de vente).
Taxes and costs
Municipal Taxes (2024)
2866 $
School taxes (2023)
2010 $
Total
4876 $
Evaluations (2021)
Building
152 700 $
Land
125 600 $
Total
278 300 $
Notices
Sold without legal warranty of quality, at the purchaser's own risk.
Additional features
Occupation
2024-08-05
Zoning
Residential
Publicity







