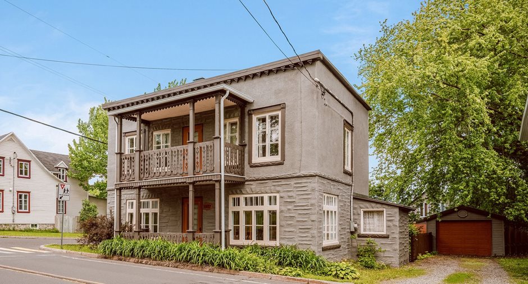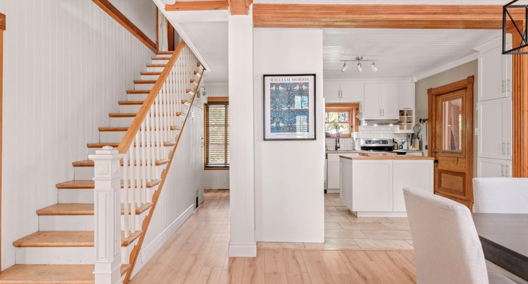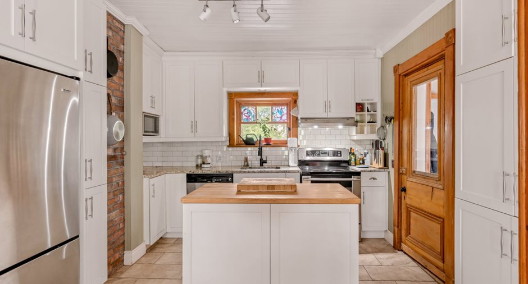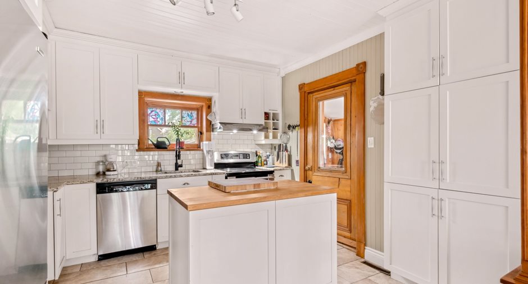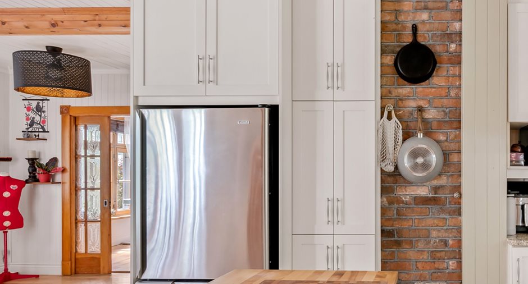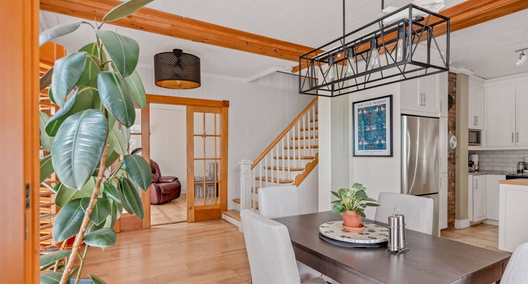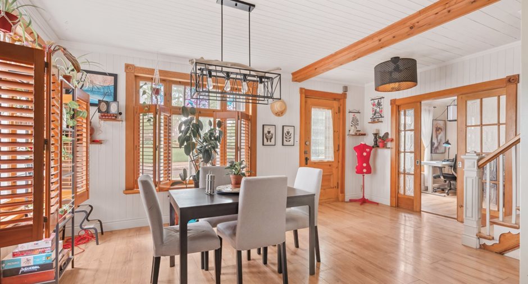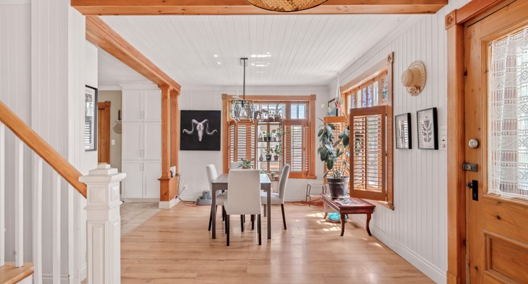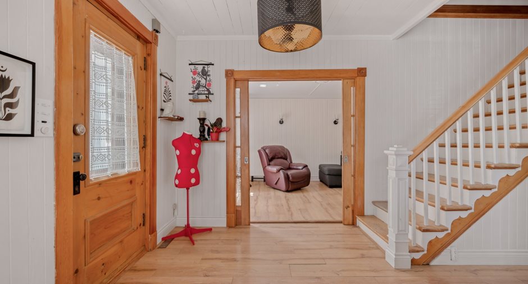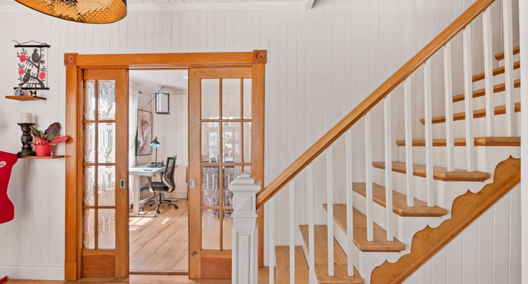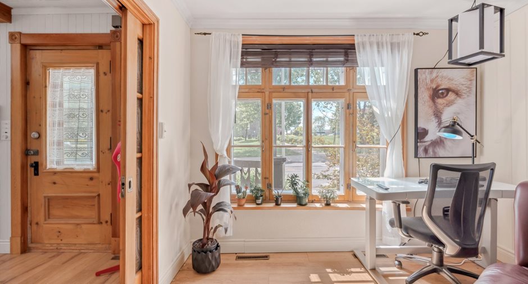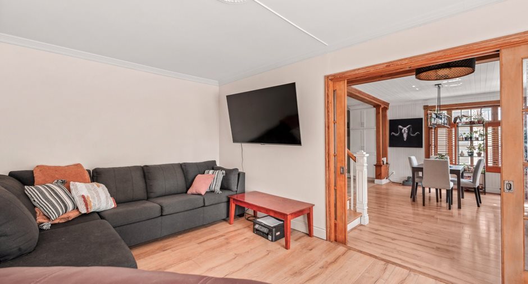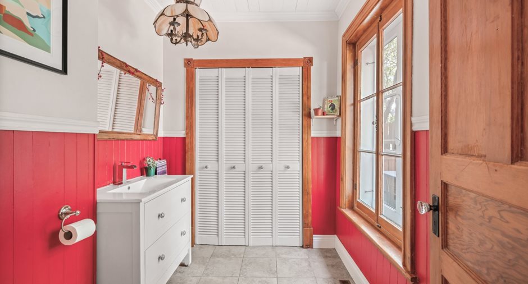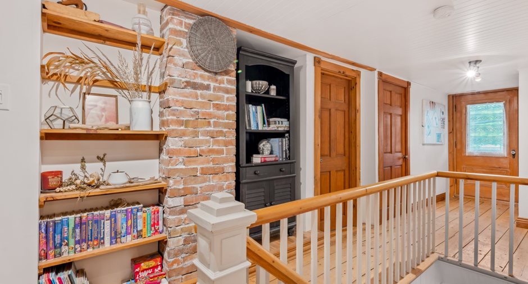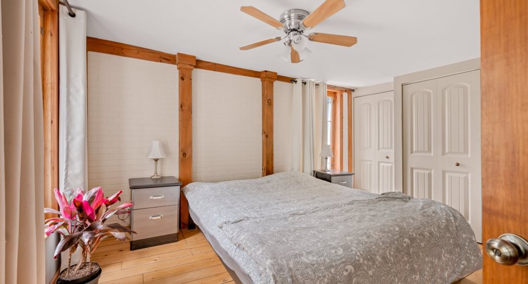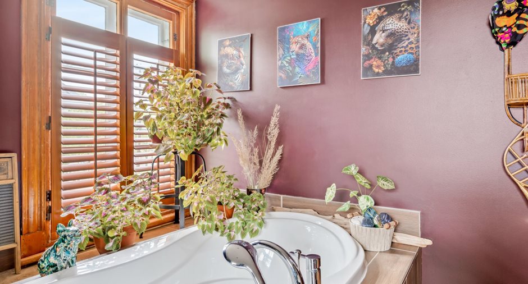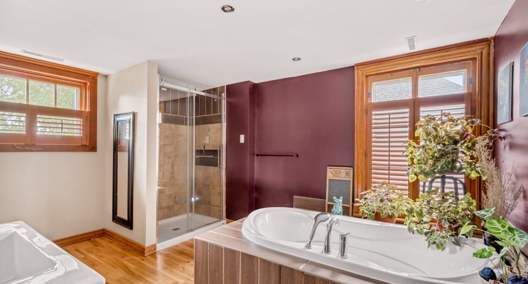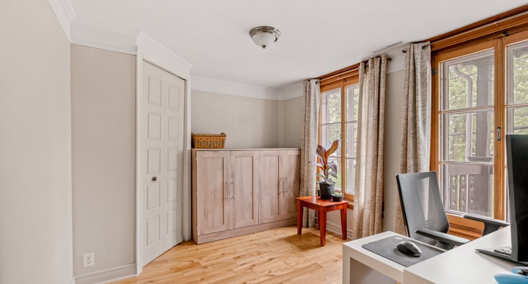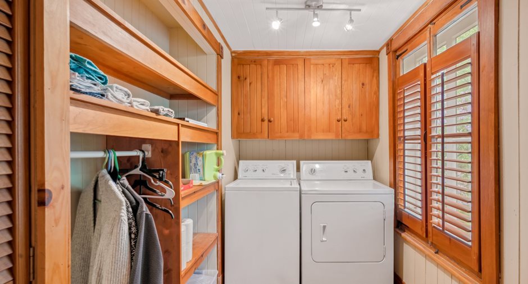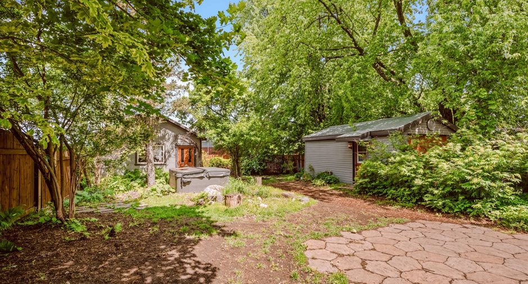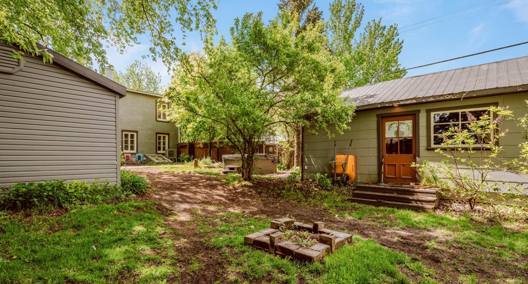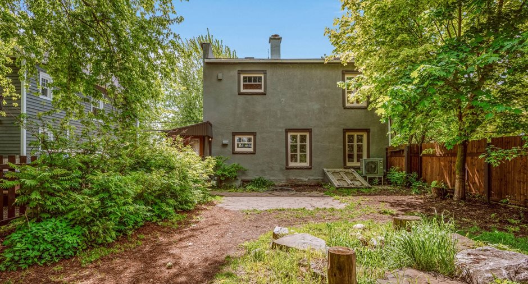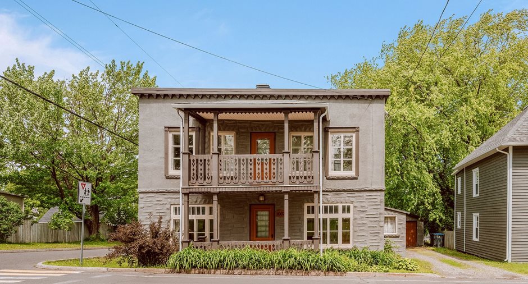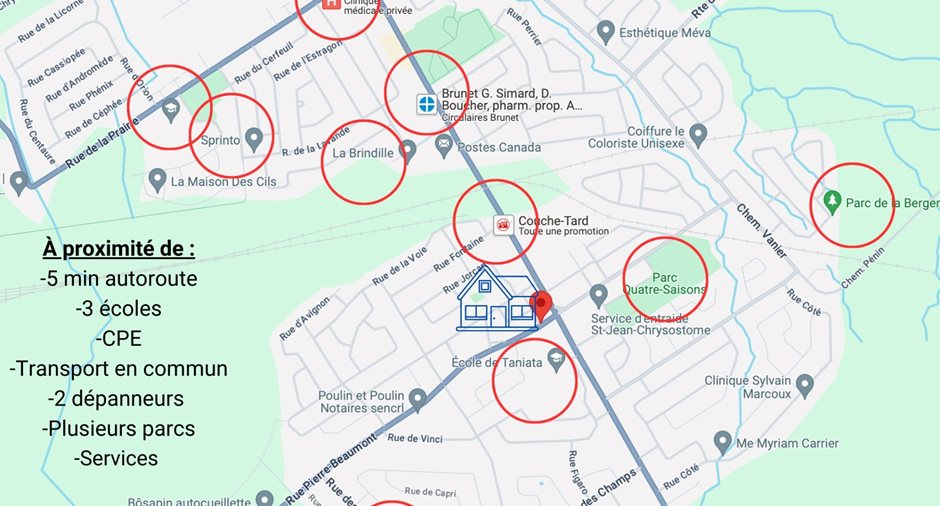Publicity
I AM INTERESTED IN THIS PROPERTY
Certain conditions apply
Presentation
Building and interior
Year of construction
1900, Century
Equipment available
Central heat pump
Bathroom / Washroom
Separate shower
Heating system
Air circulation, Thermopompe centrale, Space heating baseboards
Heating energy
Electricity
Basement
Crawl Space
Windows
Wood
Roofing
Elastomer membrane
Land and exterior
Foundation
Stone
Siding
Stucco
Garage
Detached, Single width
Driveway
Not Paved
Parking (total)
Outdoor (2), Garage (1)
Pool
SPA
Landscaping
Fenced, Landscape
Water supply
Municipality
Sewage system
Municipal sewer
Topography
Flat
Proximity
Highway, Daycare centre, Park - green area, Bicycle path, Elementary school, High school, Public transport
Dimensions
Size of building
11 m
Depth of land
36.6 m
Depth of building
7.52 m
Land area
575.1 m²irregulier
Frontage land
15.28 m
Room details
| Room | Level | Dimensions | Ground Cover |
|---|---|---|---|
| Hallway | Ground floor | 2,8 x 1,4 M | Carpet |
| Kitchen | Ground floor | 3,5 x 3 M | Ceramic tiles |
| Dining room | Ground floor |
3,6 x 5,6 M
Irregular
|
Floating floor |
| Living room | Ground floor |
4,9 x 3,1 M
Irregular
|
Floating floor |
| Washroom | Ground floor |
2,4 x 1,9 M
Irregular
|
Ceramic tiles |
|
Primary bedroom
2 garde-robe
|
2nd floor |
4,1 x 3,7 M
Irregular
|
Wood |
| Bedroom | 2nd floor |
3,8 x 2,8 M
Irregular
|
Wood |
| Bathroom | 2nd floor |
4,1 x 3,2 M
Irregular
|
Wood |
| Laundry room | 2nd floor |
2,9 x 1,9 M
Irregular
|
Wood |
|
Den
Possibilité espace bureau
|
2nd floor |
7,1 x 1,8 M
Irregular
|
Wood |
Inclusions
Luminaires, stores, pôles et rideaux, persiennes, toutes les tablettes, lave-vaisselle (sans garantie de fonctionnement), îlot de cuisine, crochets dans l'entrée, spa et ses accessoires (sans garantie de fonctionnement), miroirs dans les salles de bains, bois et matériaux pour la maison dans la remise et dans le garage.
Exclusions
Lit escamotable, supports muraux pour les télévisions, miroir corridor à l'étage, effets personnels des vendeurs.
Details of renovations
Heat
2023
Taxes and costs
Municipal Taxes (2023)
2538 $
School taxes (2023)
212 $
Total
2750 $
Evaluations (2023)
Building
129 200 $
Land
134 800 $
Total
264 000 $
Notices
Sold without legal warranty of quality, at the purchaser's own risk.
Additional features
Distinctive features
Street corner
Occupation
2024-08-31
Publicity





