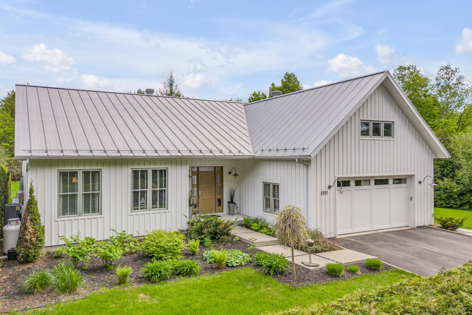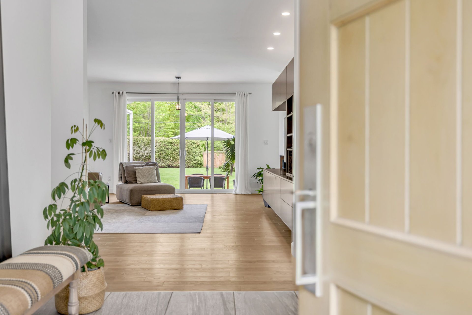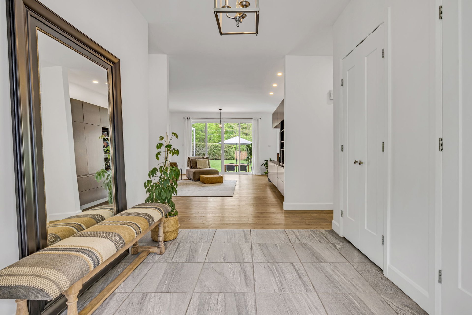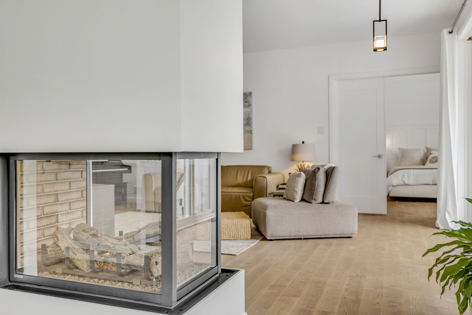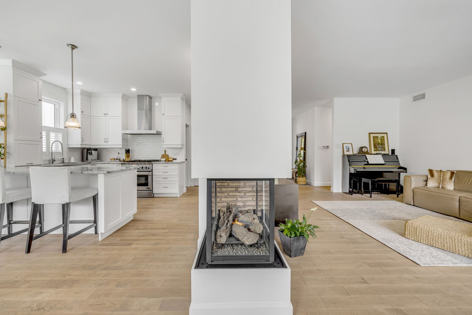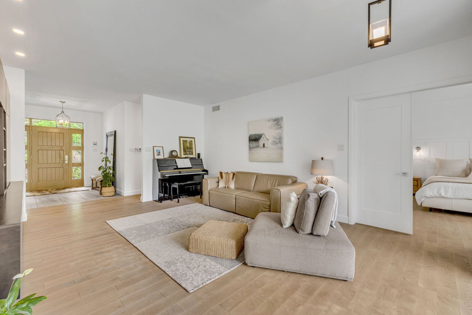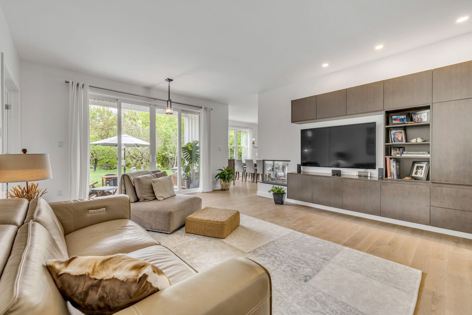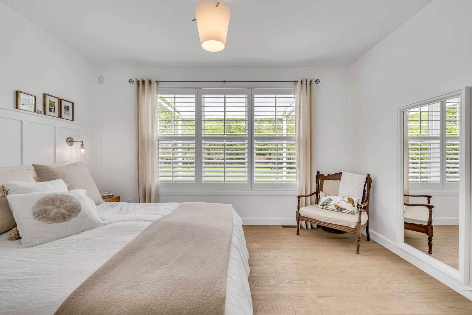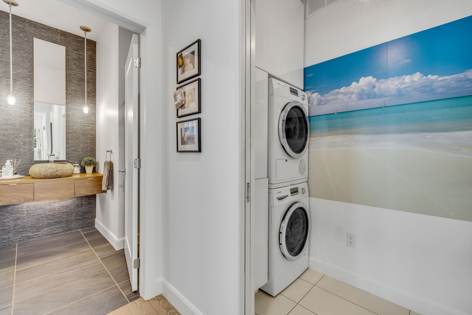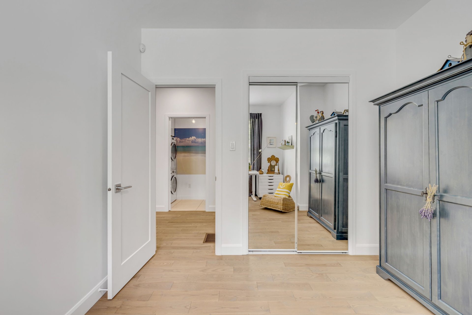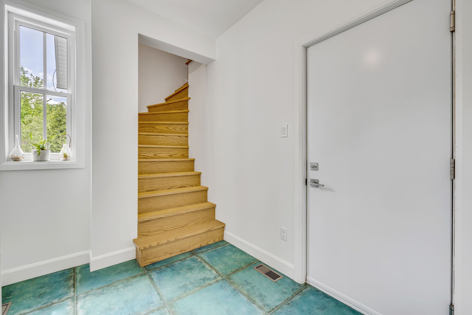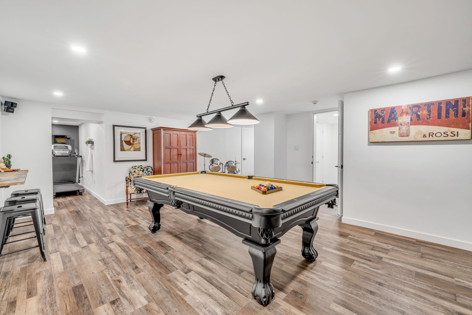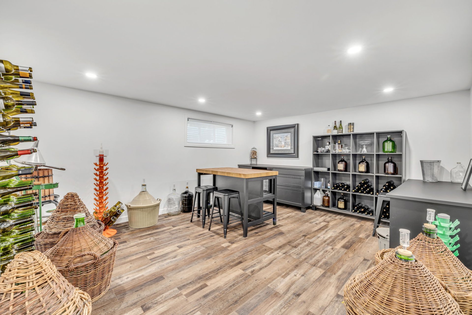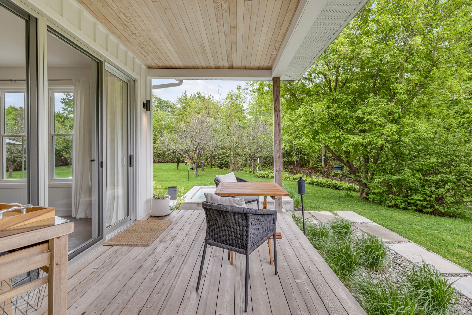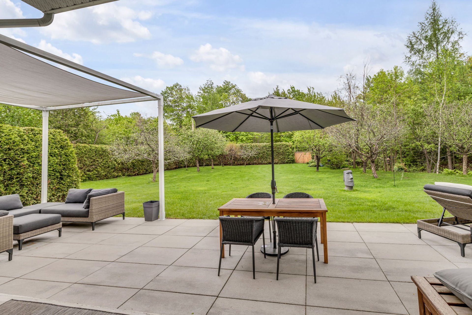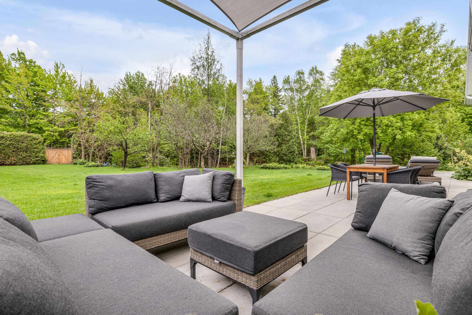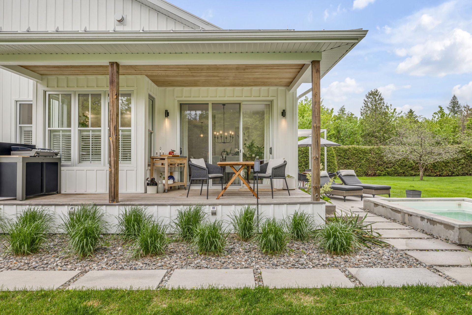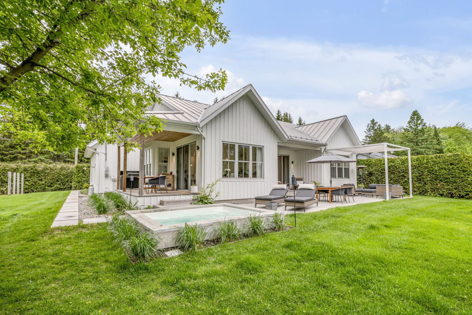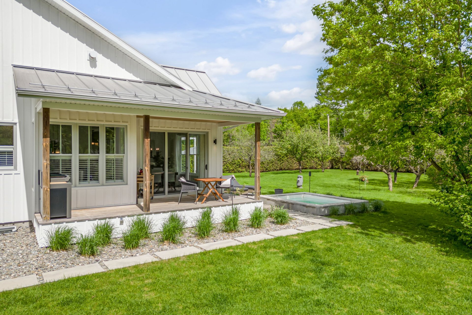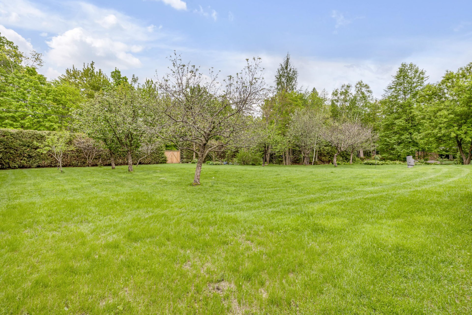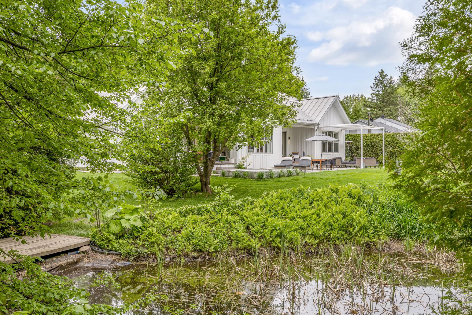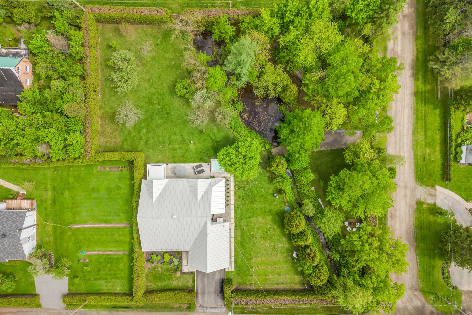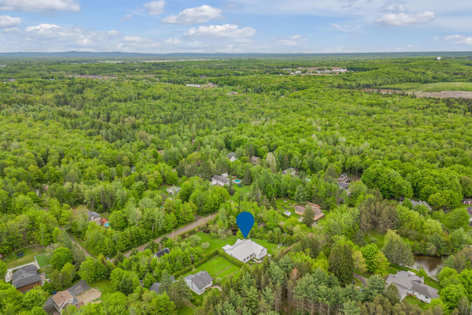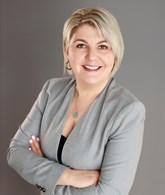Publicity
I AM INTERESTED IN THIS PROPERTY
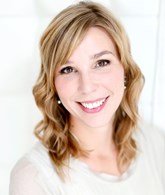
Véronique Thibault
Residential and Commercial Real Estate Broker
Via Capitale Sélect
Real estate agency
Certain conditions apply
Presentation
Building and interior
Year of construction
2014
Equipment available
Ventilation system, Electric garage door, Alarm system, Central heat pump
Bathroom / Washroom
Adjoining to the master bedroom, Separate shower
Heating system
Air circulation
Hearth stove
Gaz fireplace
Heating energy
Electricity
Basement
6 feet and over, Finished basement
Cupboard
Wood
Window type
Crank handle, French window
Windows
Aluminum, PVC
Roofing
galvalume
Land and exterior
Foundation
Poured concrete
Siding
Wood
Garage
Attached, Heated, Double width or more
Driveway
Asphalt
Parking (total)
Garage (2)
Landscaping
Land / Yard lined with hedges, Landscape
Water supply
Artesian well
Sewage system
BIONEST system
Topography
Flat
Proximity
Highway, Park - green area, Elementary school, Public transport
Dimensions
Size of building
47 pi
Land area
36619 pi²
Depth of building
63 pi
Room details
| Room | Level | Dimensions | Ground Cover |
|---|---|---|---|
|
Hallway
2 garde-robes
|
Ground floor | 8' 1" x 9' 0" pi | Ceramic tiles |
| Kitchen | Ground floor |
16' 2" x 14' 5" pi
Irregular
|
Wood |
|
Dining room
Porte patio
|
Ground floor |
12' 2" x 14' 1" pi
Irregular
|
Wood |
| Living room | Ground floor | 19' 5" x 14' 10" pi | Wood |
| Primary bedroom | Ground floor | 14' 1" x 12' 11" pi | Wood |
| Walk-in closet | Ground floor |
9' 7" x 3' 6" pi
Irregular
|
Wood |
|
Bathroom
attenante ch. principale
|
Ground floor |
9' 7" x 10' 1" pi
Irregular
|
Ceramic tiles |
|
Bedroom
peut convertir en 1 grande CC
|
Ground floor | 10' 1" x 10' 7" pi | Wood |
|
Bedroom
peut convertir en 1 grande CC
|
Ground floor | 10' 1" x 11' 3" pi | Wood |
| Bathroom | Ground floor |
10' 4" x 6' 3" pi
Irregular
|
Ceramic tiles |
| Laundry room | Ground floor |
3' 6" x 7' 3" pi
Irregular
|
Ceramic tiles |
|
Hallway
accès au garage
|
Ground floor | 6' 9" x 8' 6" pi | Ceramic tiles |
|
Other
au-dessus du garage
|
2nd floor | 21' 10" x 13' 8" pi | Flexible floor coverings |
| Hallway | Basement | 4' 9" x 8' 4" pi | Ceramic tiles |
| Family room | Basement |
14' 6" x 19' 2" pi
Irregular
|
Flexible floor coverings |
| Workshop | Basement |
19' 3" x 20' 0" pi
Irregular
|
Concrete |
| Other | Basement | 9' 3" x 11' 8" pi | Flexible floor coverings |
| Office | Basement | 13' 2" x 15' 8" pi | Flexible floor coverings |
| Storage | Basement | 27' 11" x 17' 7" pi | Concrete |
Inclusions
Réfrigérateur, lave-vaisselle, compacteur, cellier, luminaires, habillage des fenêtres, table de billard, spa et accessoires, statue cache puit, échangeur d'air, systèmes de rangement et chaufferette du garage, thermopompe centrale.
Exclusions
Rideaux de la chambre principale, cuisinière au gaz.
Taxes and costs
Municipal Taxes (2024)
4244 $
School taxes (2023)
424 $
Total
4668 $
Monthly fees
Energy cost
247 $
Common expenses/Rental
60 $
Total
307 $
Evaluations (2024)
Building
330 300 $
Land
185 200 $
Total
515 500 $
Additional features
Distinctive features
rue privée, Water access, Wooded
Occupation
120 days
Zoning
Residential
Publicity






