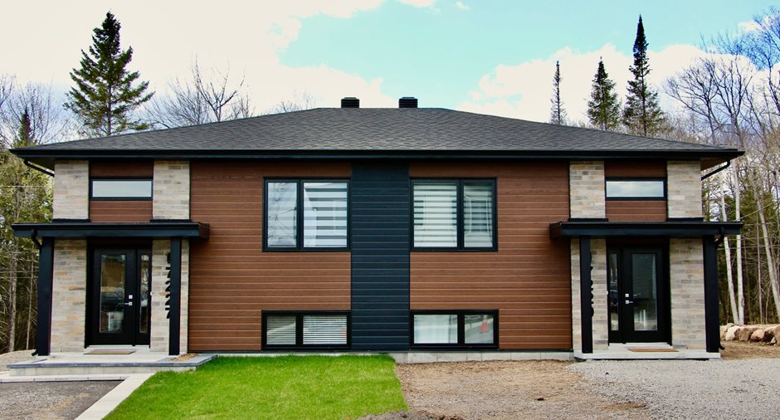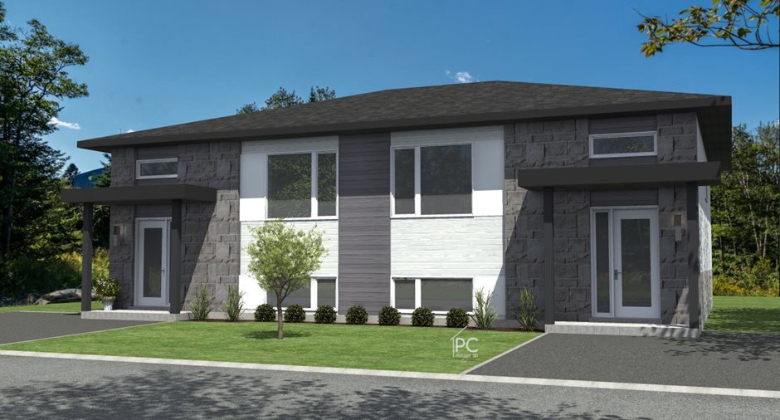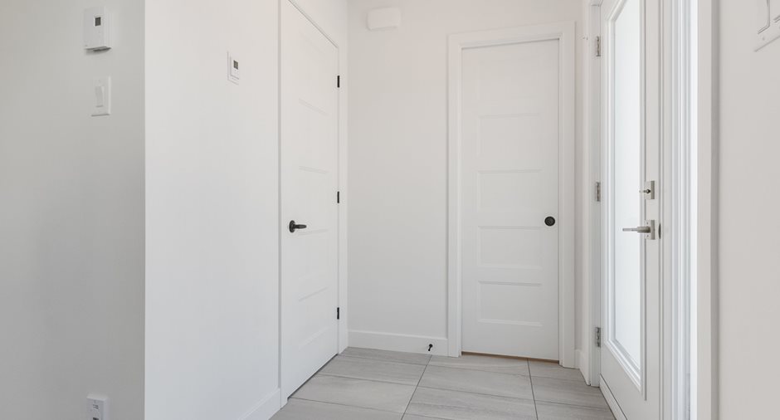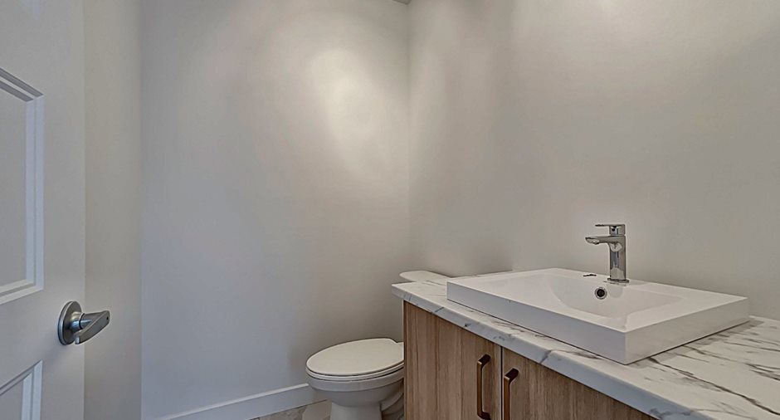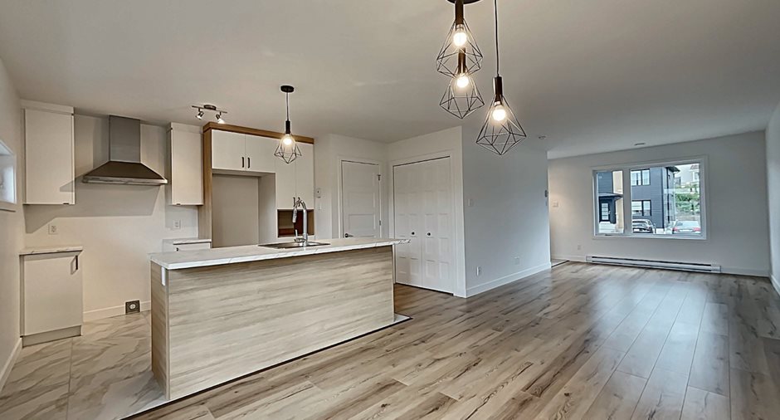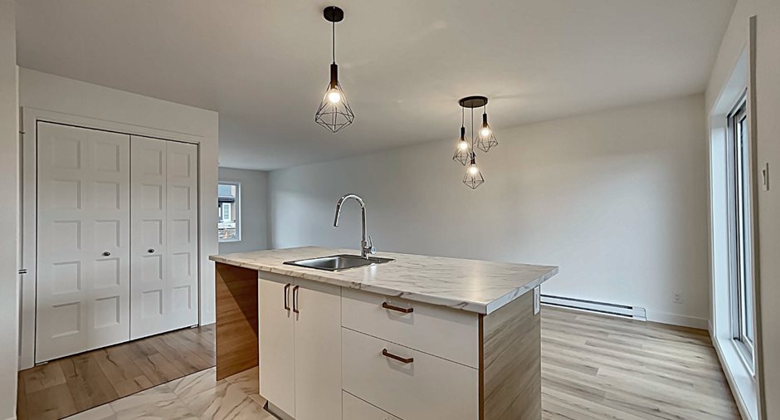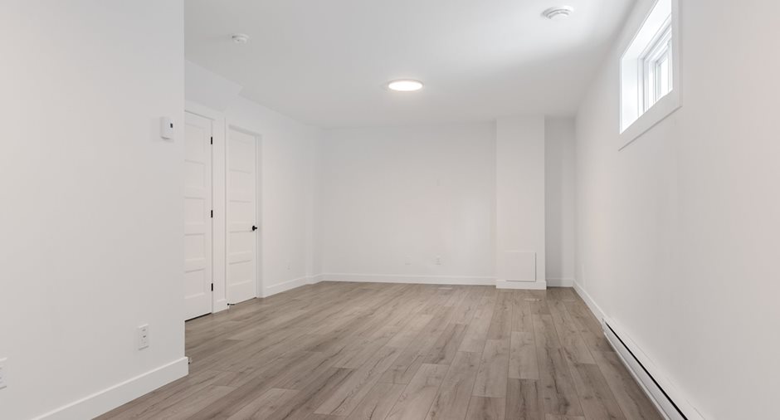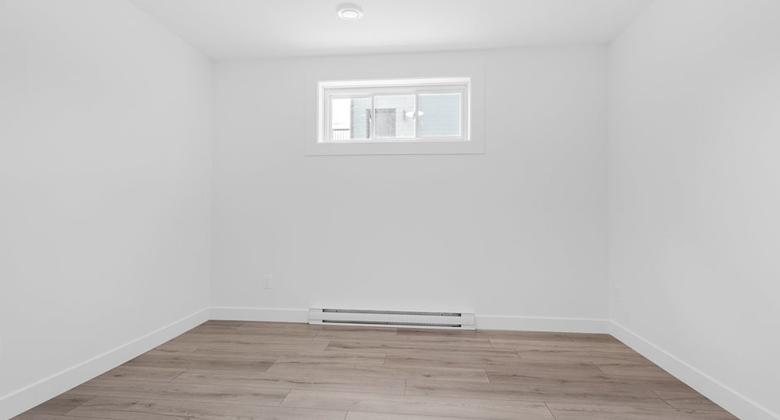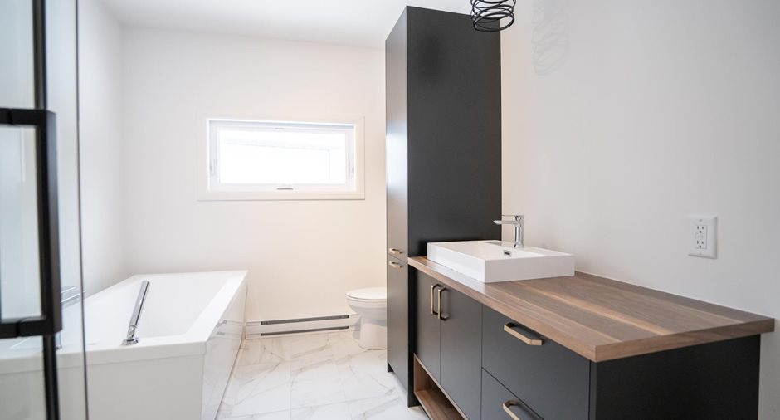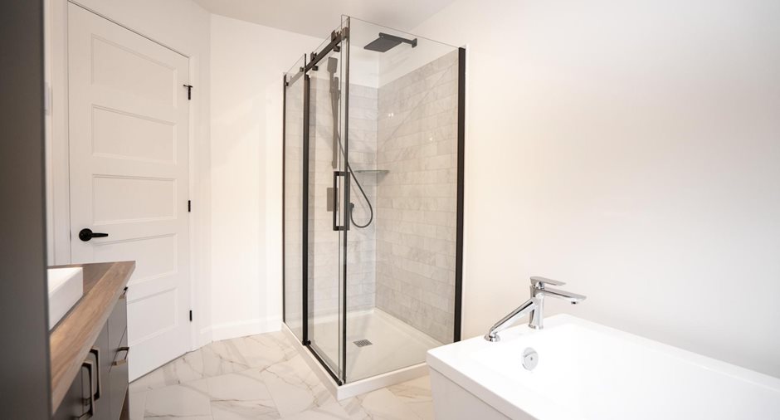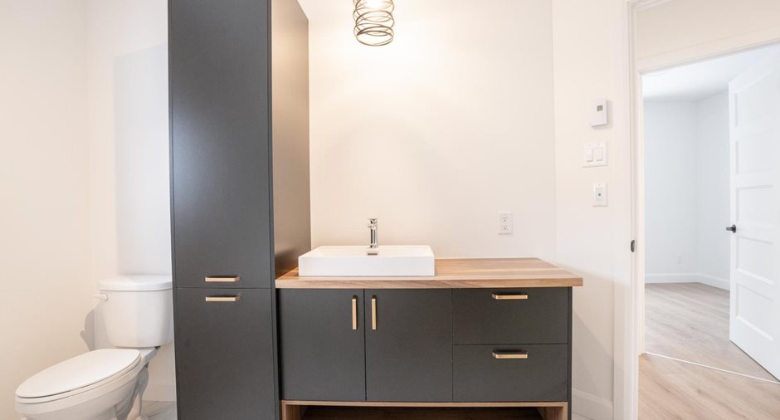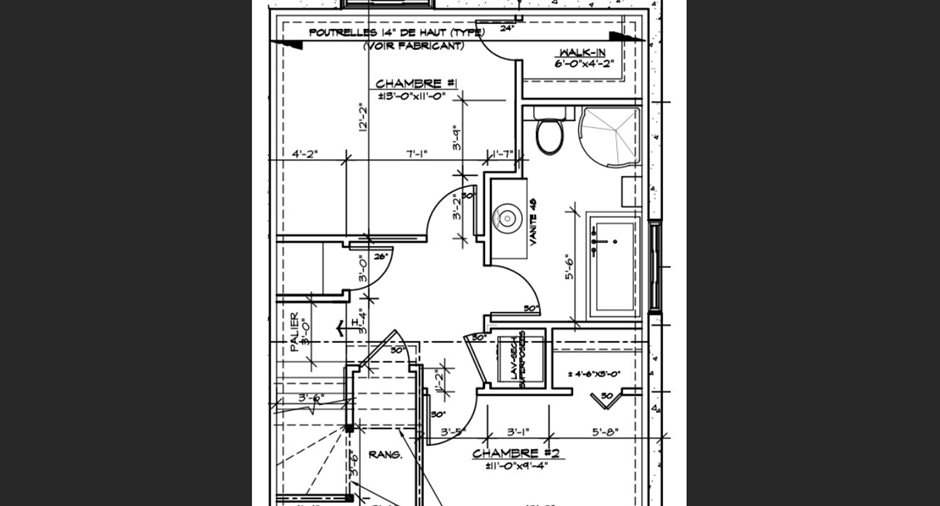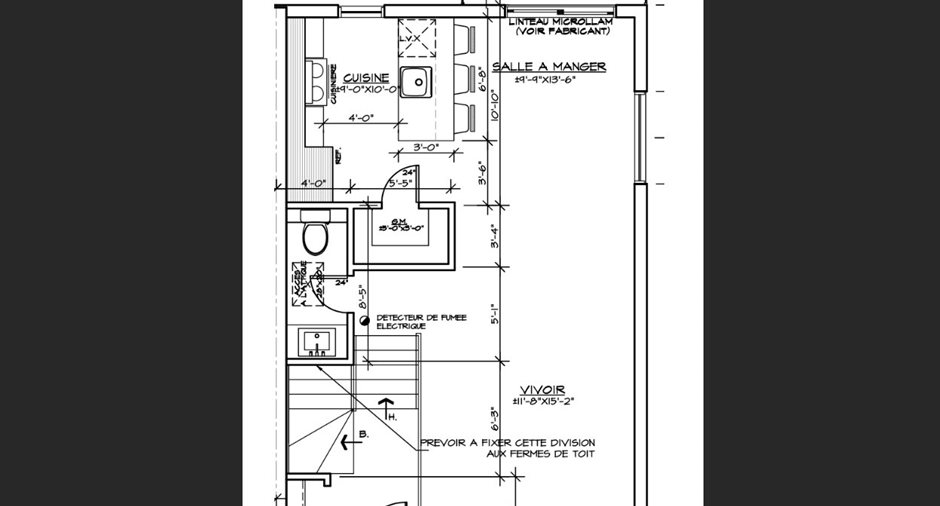Publicity
No: 13795978
Open Houses
Sunday 30 June From 13h00 to 16h00
Sunday 7 July From 13h00 to 16h00
Sunday 14 July From 13h00 to 16h00
I AM INTERESTED IN THIS PROPERTY
Certain conditions apply
Presentation
Addendum
Open house at 2697 Rue du Havre every Saturday and Sunday from 1 PM to 4 PM. Otherwise, by appointment. Possibility to meet with the developer afterward.
Building and interior
Year of construction
To be built, New
Equipment available
Ventilation system
Bathroom / Washroom
Separate shower
Heating system
Electric baseboard units
Heating energy
Electricity
Basement
6 feet and over, Finished basement
Cupboard
Melamine
Window type
Crank handle, French window
Windows
PVC
Roofing
Asphalt shingles
Land and exterior
Foundation
Poured concrete
Siding
Maibec, Pressed fibre
Driveway
Not Paved
Parking (total)
Outdoor (2)
Water supply
Municipality
Sewage system
Municipal sewer
Proximity
Highway, Daycare centre, Golf, Park - green area, Bicycle path, Elementary school, High school, Snowmobile trail, Public transport
Dimensions
Size of building
20 pi
Depth of land
29.96 m
Depth of building
30 pi
Land area
3772.75 pi²
Building area
600 pi²
Private portion
1800 pi²
Frontage land
11.7 m
Room details
| Room | Level | Dimensions | Ground Cover |
|---|---|---|---|
| Hallway | Garden level | 4' 5" x 7' 8" pi | Ceramic tiles |
| Living room | Garden level |
11' 7" x 15' 2" pi
Irregular
|
Floating floor |
| Dining room | Garden level | 9' 8" x 13' 5" pi | Floating floor |
| Kitchen | Garden level | 9' 0" x 10' 0" pi | Ceramic tiles |
| Other | Garden level | 5' 0" x 5' 0" pi | Ceramic tiles |
| Washroom | Garden level | 4' 0" x 8' 4" pi | Ceramic tiles |
| Primary bedroom | Basement | 13' 0" x 11' 0" pi | Floating floor |
| Walk-in closet | Basement | 6' 0" x 4' 2" pi | Floating floor |
| Bedroom | Basement | 11' 0" x 9' 3" pi | Floating floor |
| Walk-in closet | Basement | 4' 5" x 3' 0" pi | Floating floor |
| Bathroom | Basement | 11' 2" x 7' 2" pi | Ceramic tiles |
| Storage | Basement | 3' 5" x 8' 3" pi | Floating floor |
Inclusions
Guaranteed by GCR
Exclusions
Extras chosen by the client (Additional fees)
Additional features
Occupation
180 days
Zoning
Residential
Publicity





