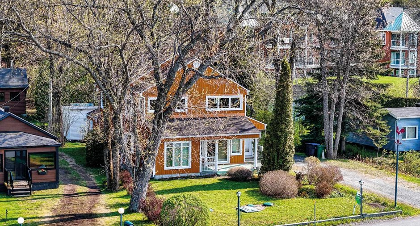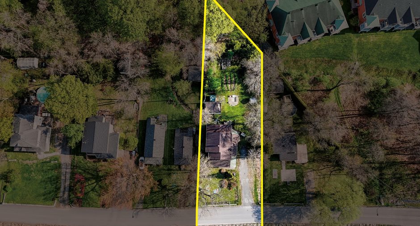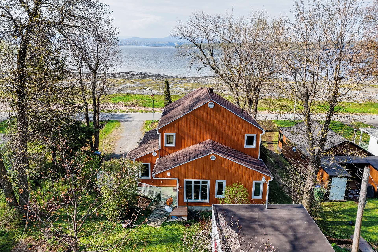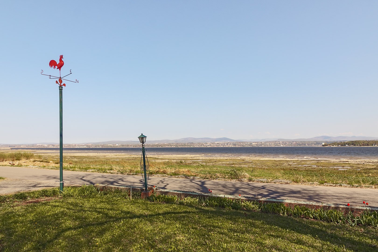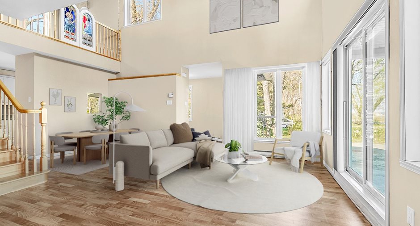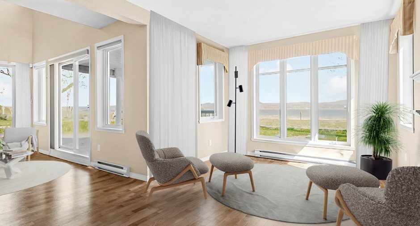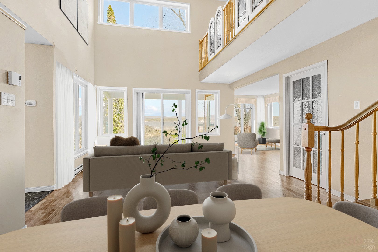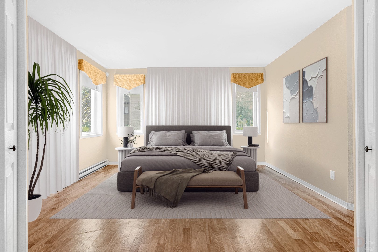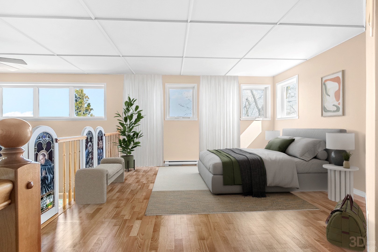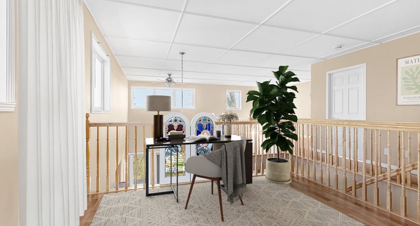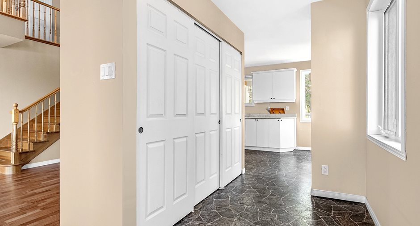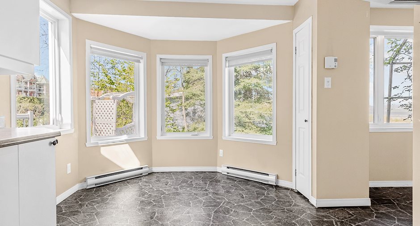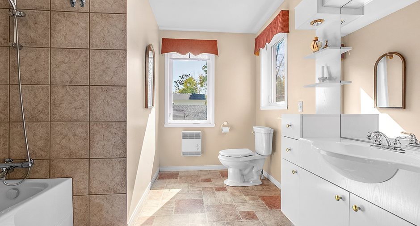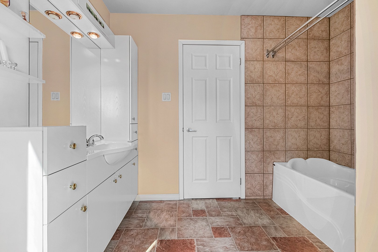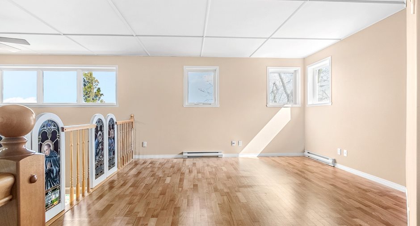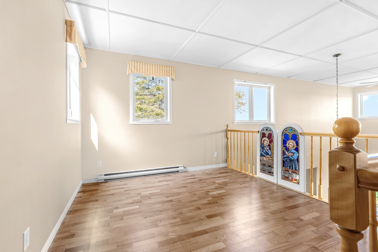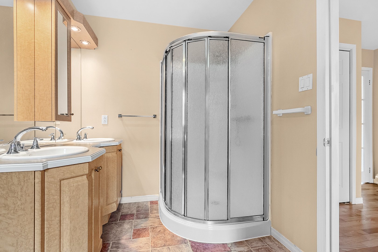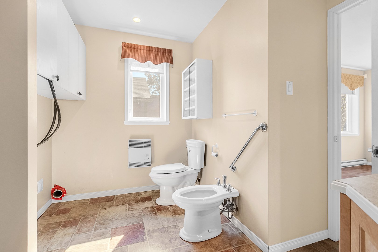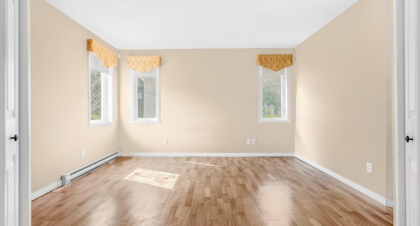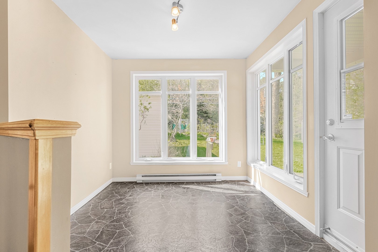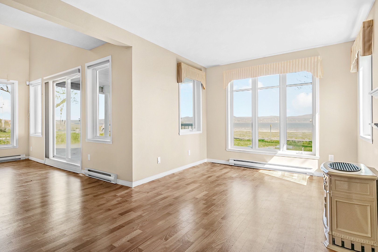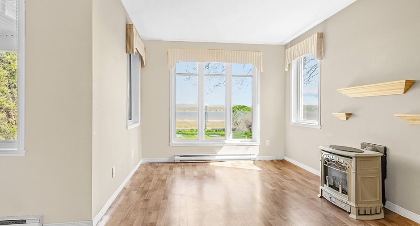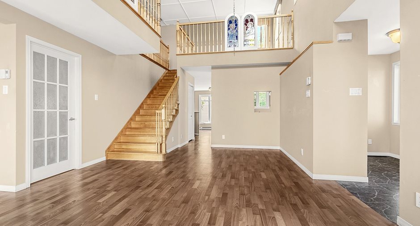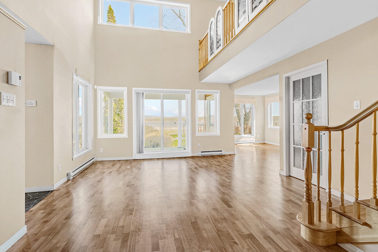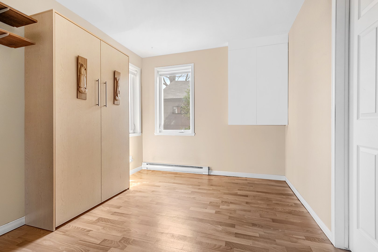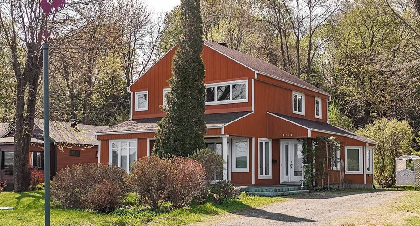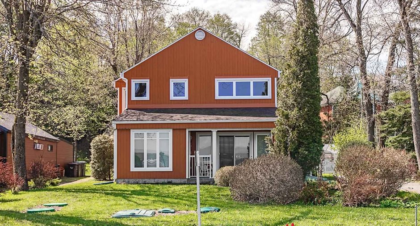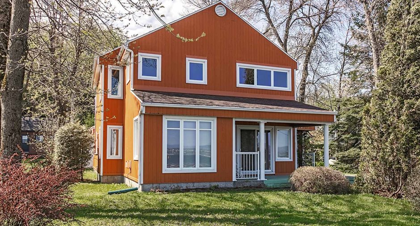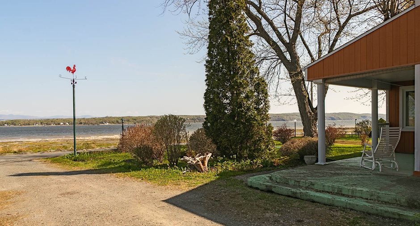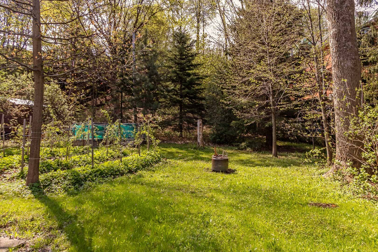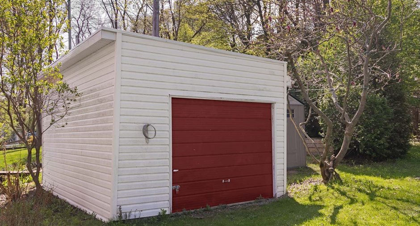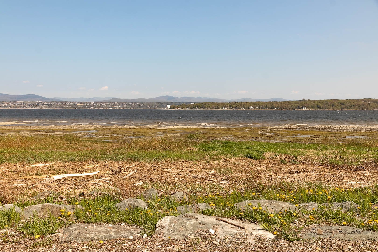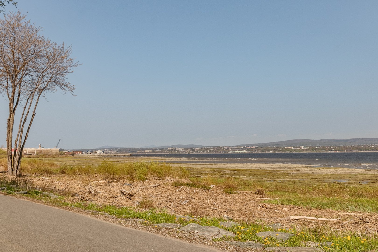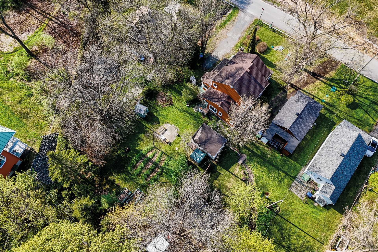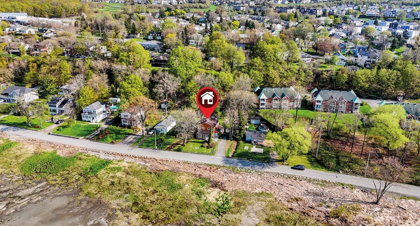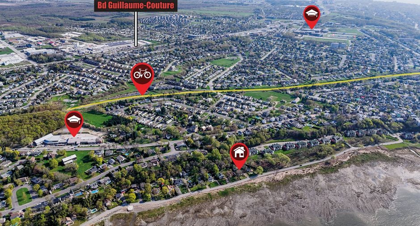Publicity
No: 17093500
I AM INTERESTED IN THIS PROPERTY

Mickael Anselin
Certified Residential and Commercial Real Estate Broker AEO
Via Capitale Sélect
Real estate agency
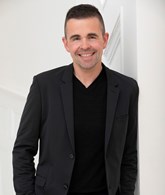
Jimmy Doyon
Certified Residential and Commercial Real Estate Broker AEO
Via Capitale Sélect
Real estate agency
Certain conditions apply
Presentation
Building and interior
Year of construction
2003
Equipment available
Central vacuum cleaner system installation, Alarm system
Bathroom / Washroom
Separate shower
Heating system
Electric baseboard units
Hearth stove
Gaz fireplace
Heating energy
Electricity
Basement
No basement
Cupboard
Melamine
Window type
Crank handle, French window
Windows
PVC
Roofing
Asphalt shingles
Land and exterior
Foundation
Poured concrete
Siding
canexel
Garage
rangement
Driveway
gravier
Parking (total)
Outdoor (3), Garage (1)
Landscaping
Patio, Landscape
Water supply
Artesian well
Sewage system
système Écoflo
View
vue directe sur le fleuve, Water, Panoramic
Dimensions
Size of building
3 pi
Depth of land
83.38 m
Depth of building
3 pi
Land area
1591.9 m²irregulier
Frontage land
21.42 m
Private portion
212.4 m²
Room details
| Room | Level | Dimensions | Ground Cover |
|---|---|---|---|
| Hallway | Ground floor | 10' 9" x 5' 4" pi | Flexible floor coverings |
|
Living room
Hauteur plafond 17'.3"
|
Ground floor |
13' 8" x 14' 2" pi
Irregular
|
Flexible floor coverings |
|
Dining room
Foyer au gaz
|
Ground floor | 15' 6" x 9' 9" pi | Flexible floor coverings |
|
Kitchen
Garde-manger; demi-tourelle
|
Ground floor |
9' 3" x 17' 10" pi
Irregular
|
Flexible floor coverings |
|
Bathroom
Laveuse et sécheuse
|
Ground floor |
13' 1" x 6' 7" pi
Irregular
|
Flexible floor coverings |
|
Den
Walk-in
|
Ground floor |
8' 2" x 6' 9" pi
Irregular
|
Flexible floor coverings |
|
Office
avec véranda
|
Ground floor |
8' 9" x 8' 1" pi
Irregular
|
Flexible floor coverings |
|
Primary bedroom
avec walk-in
|
Ground floor |
13' 1" x 11' 4" pi
Irregular
|
Flexible floor coverings |
| Bedroom | Ground floor |
12' x 9' 1" pi
Irregular
|
Flexible floor coverings |
| Bedroom | 2nd floor |
10' 5" x 8' 9" pi
Irregular
|
Flexible floor coverings |
|
Mezzanine
et/ou boudoir; poss. chambre
|
2nd floor | 10' 7" x 10' 3" pi | Flexible floor coverings |
| Mezzanine | 2nd floor |
13' 8" x 12' pi
Irregular
|
Flexible floor coverings |
| Bathroom | 2nd floor |
10' 5" x 8' pi
Irregular
|
Flexible floor coverings |
Inclusions
Luminaires, habillage des fenêtres, remise, aspirateur central et accessoires, vitraux intégrés au garde-corps (3 paires), bidet dans la salle de bains du rez-de-chaussée, lit escamotable simple (Murphy bed), foyer au propane, tous les stores et vénitiennes déjà installés, garage de toile démontable de 8'x10' (2004), girouette sur mât.
Exclusions
Gazebo de toile, vitrail de 4'x5' dans la salle à manger, électroménagers.
Taxes and costs
Municipal Taxes (2024)
4815 $
School taxes (2024)
486 $
Total
5301 $
Monthly fees
Energy cost
208 $
Evaluations (2024)
Building
293 000 $
Land
297 300 $
Total
590 300 $
Notices
Sold without legal warranty of quality, at the purchaser's own risk.
Additional features
Distinctive features
No neighbours in the back, Water access, Water front
Occupation
30 days
Zoning
Residential
Publicity







