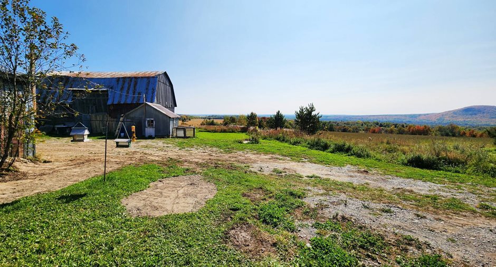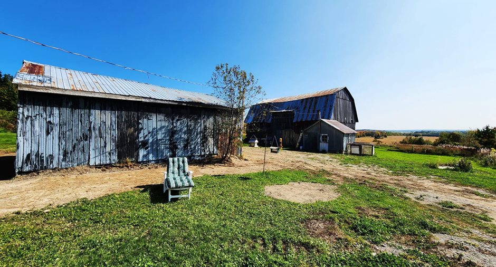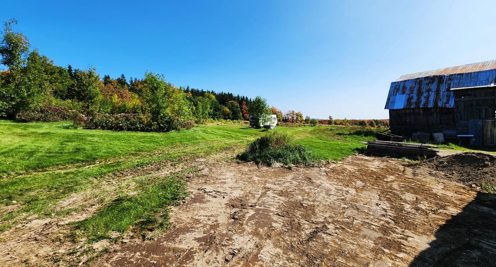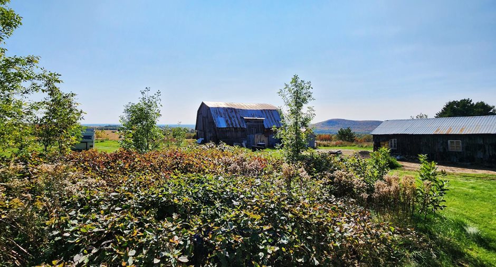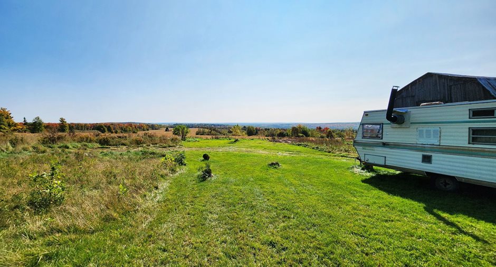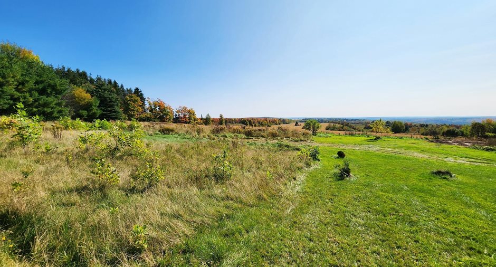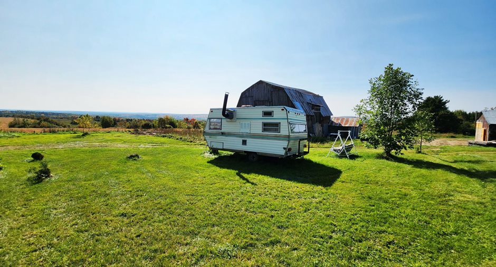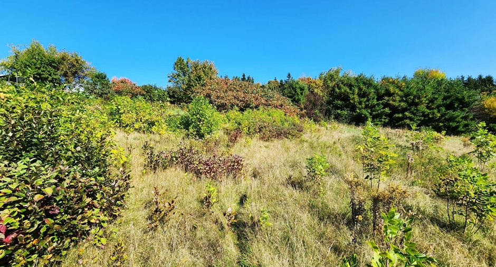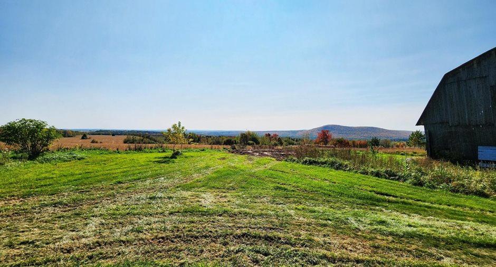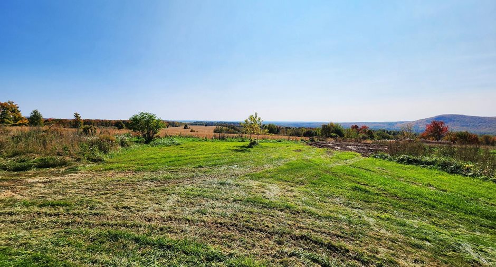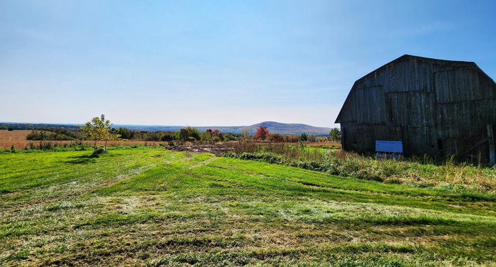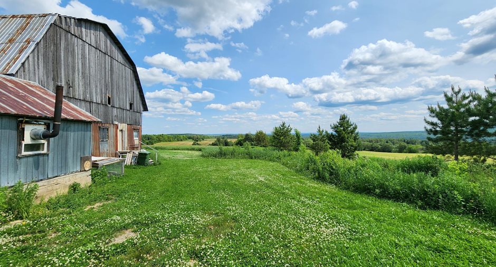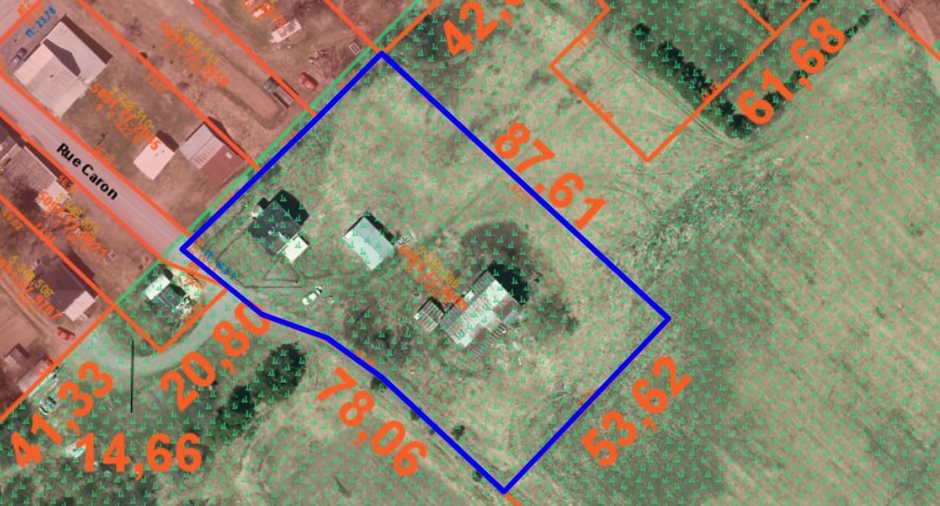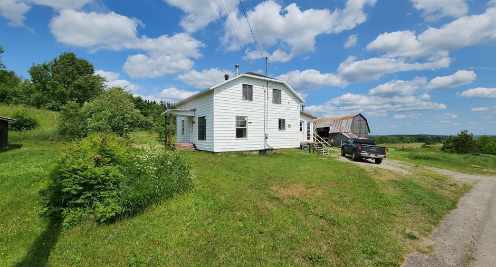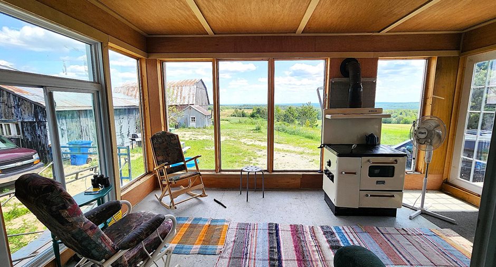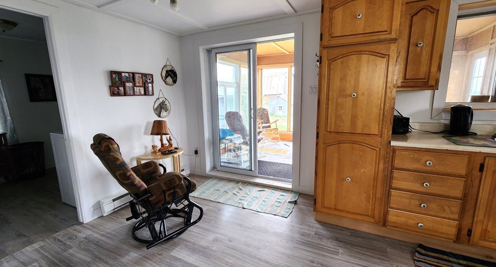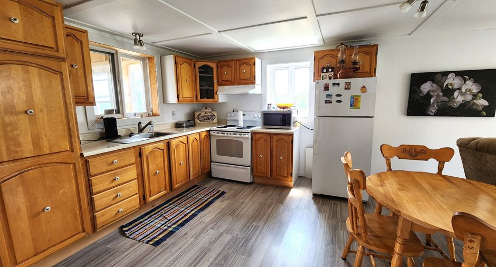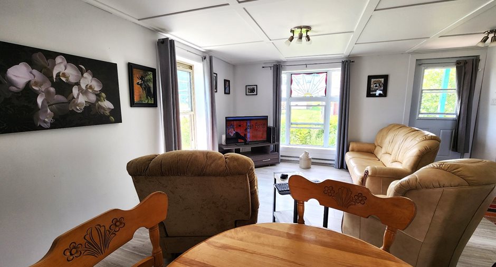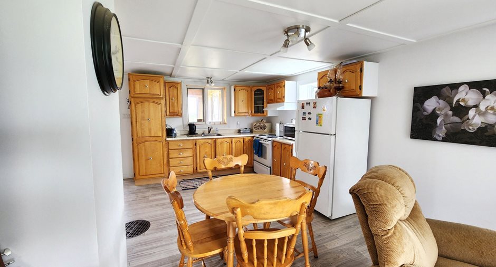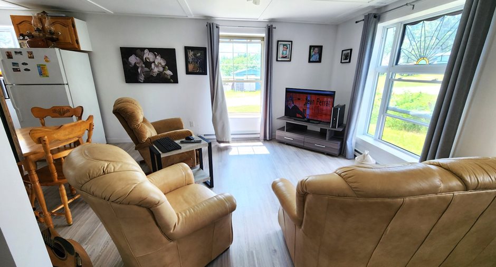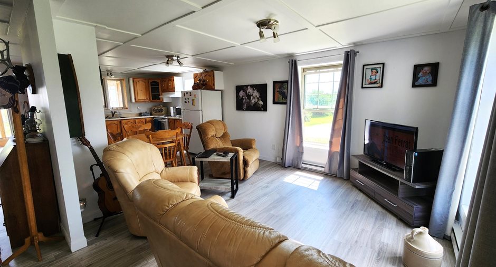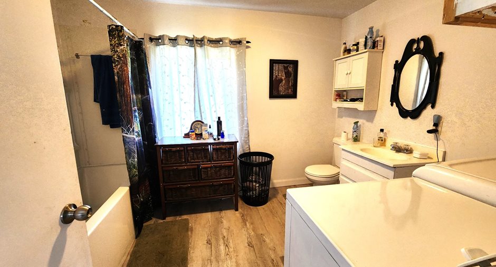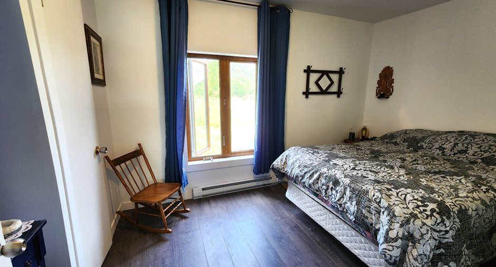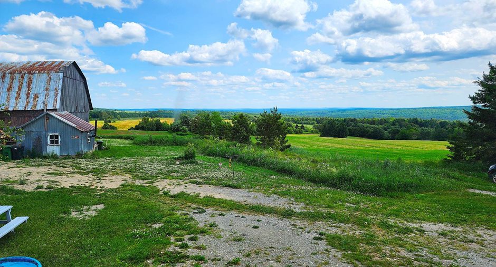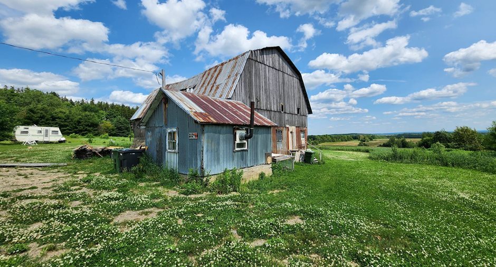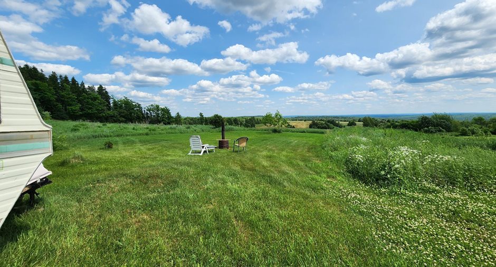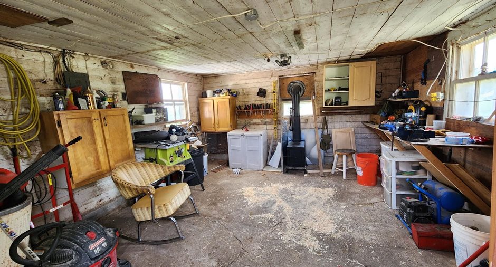Publicity
I AM INTERESTED IN THIS PROPERTY
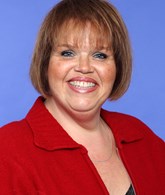
Jocelyne Couture
Residential and Commercial Real Estate Broker
Via Capitale Sélect
Real estate agency
Presentation
Building and interior
Year of construction
1950
Heating system
Electric baseboard units
Hearth stove
Wood burning stove
Heating energy
Wood, Electricity
Basement
6 feet and over, Separate entrance
Cupboard
Wood
Window type
Hung, Crank handle
Windows
Aluminum, PVC
Roofing
Tin
Land and exterior
Foundation
Poured concrete
Siding
Vinyl
Garage
Detached
Driveway
Not Paved
Parking (total)
Garage (1)
Landscaping
Landscape
Water supply
Artesian well
Sewage system
Septic tank
Topography
Sloped, Flat
View
Mountain, Panoramic
Dimensions
Size of building
30 pi
Depth of land
287.4 pi
Depth of building
30 pi
Land area
53819.5 pi²
Building area
900 pi²
Private portion
1620 pi²
Frontage land
205.6 pi
Room details
| Room | Level | Dimensions | Ground Cover |
|---|---|---|---|
| Solarium/Sunroom | Ground floor | 20' x 12' pi |
Other
Plywood
|
| Other | Ground floor | 28' x 12' pi | Floating floor |
| Bathroom | Ground floor | 10' x 10' pi | Floating floor |
| Bedroom | Ground floor | 13' x 10' pi | Floating floor |
| Bedroom | 2nd floor | 13' x 12' pi |
Other
Prélart
|
| Bedroom | 2nd floor | 12' x 12' pi |
Other
Prélart
|
| Family room | 2nd floor |
22' x 12' pi
Irregular
|
Other
Plywood
|
| Storage | 2nd floor | 8' x 8' pi |
Other
Plywood
|
Taxes and costs
Municipal Taxes (2024)
475 $
School taxes (2023)
0 $
Total
475 $
Evaluations (2024)
Building
11 554 $
Land
12 600 $
Total
24 154 $
Notices
Sold without legal warranty of quality, at the purchaser's own risk.
Additional features
Distinctive features
Wooded, No neighbours in the back, Cul-de-sac
Occupation
30 days
Zoning
Agricultural
Publicity





