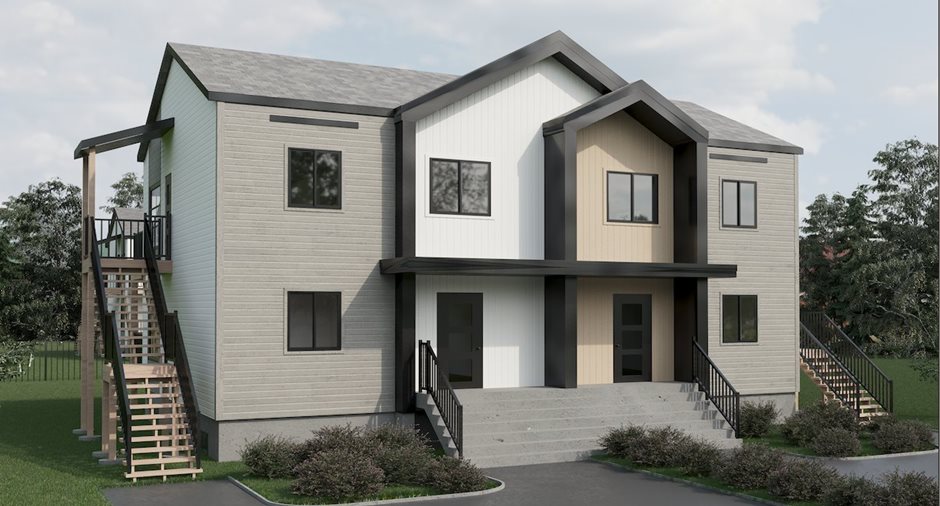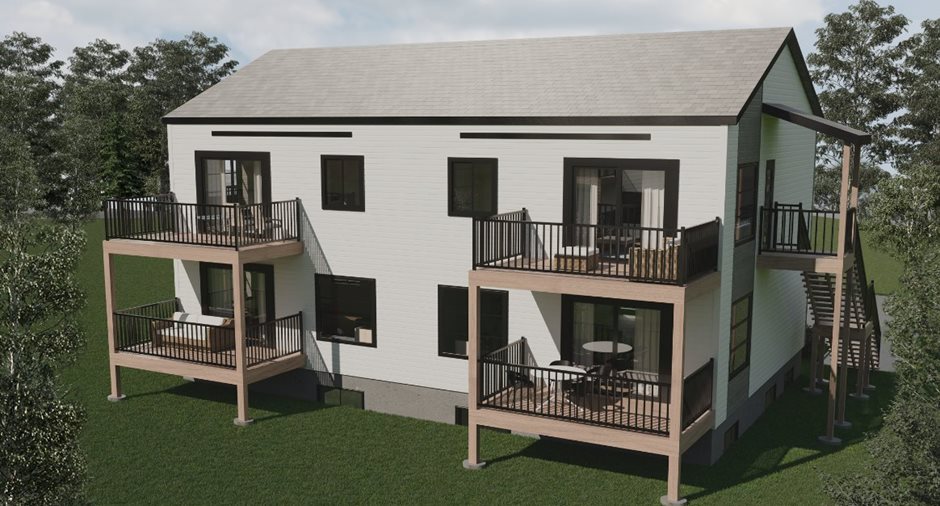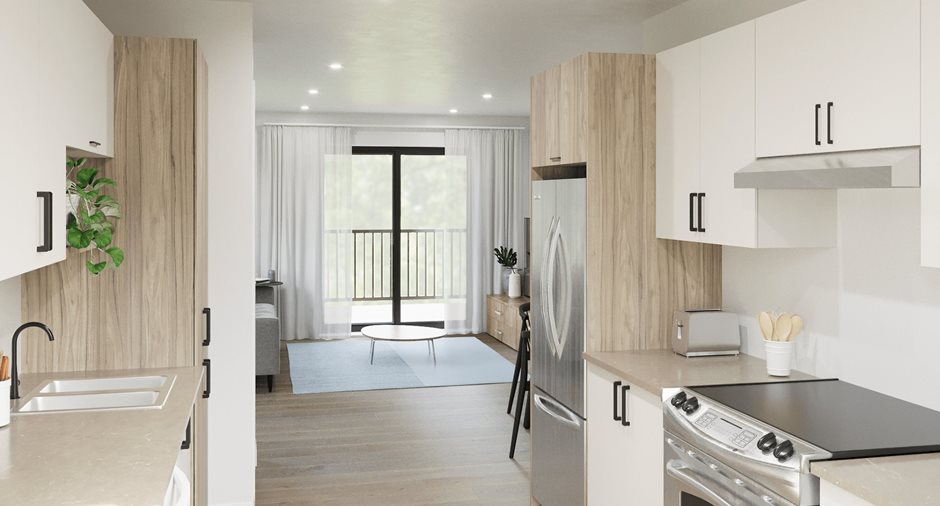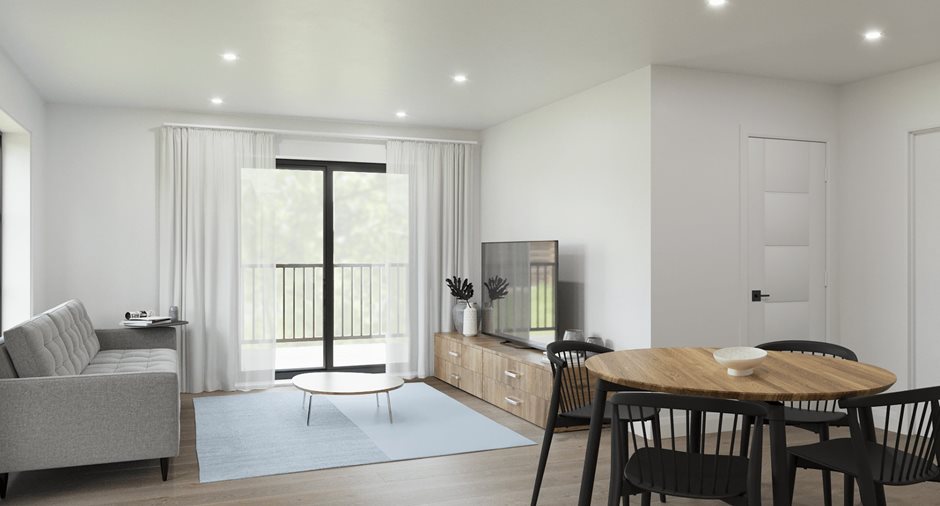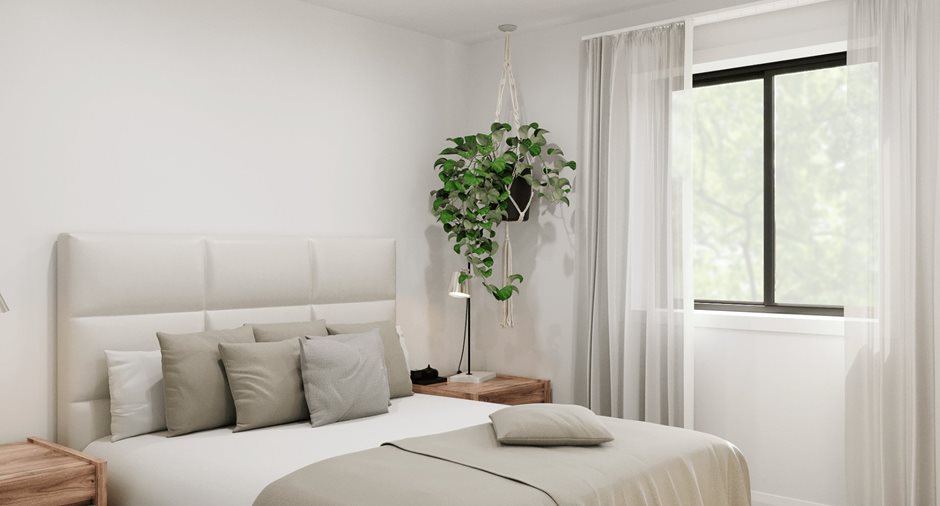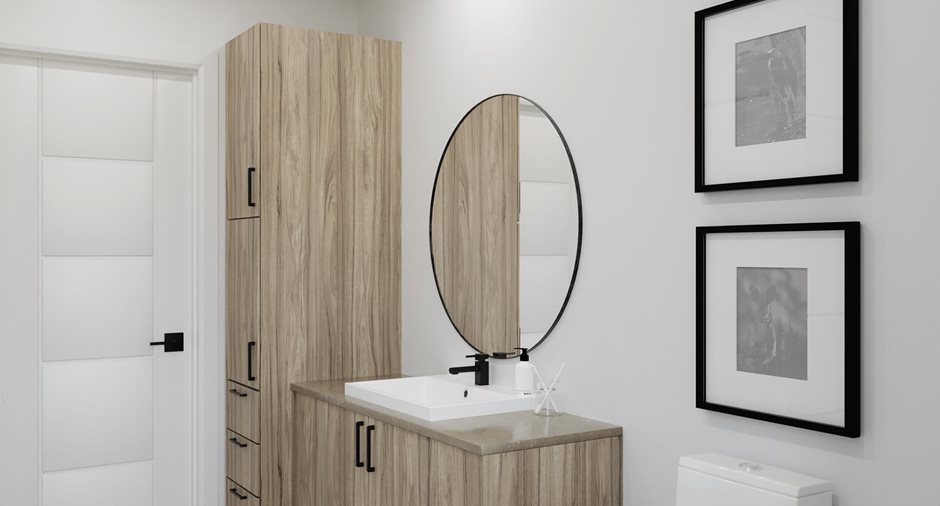Publicity
I AM INTERESTED IN THIS PROPERTY
Presentation
Building and interior
Year of construction
To be built, New
Number of floors
2
Level
2nd floor
Equipment available
Ventilation system, Central heat pump
Heating system
Thermopompe murale
Heating energy
Electricity
Cupboard
Melamine
Roofing
Asphalt shingles
Land and exterior
Driveway
Plain paving stone
Parking (total)
Outdoor (2)
Water supply
Municipality
Sewage system
Municipal sewer
Topography
Flat
Proximity
Épiceries, pharmacies, commerces & restaurants,etc, Daycare centre, Park - green area, Elementary school
Available services
Outdoor storage space
Dimensions
Frontage land
17.02 m
Land area
715.8 m²
Depth of land
42.06 m
Room details
| Room | Level | Dimensions | Ground Cover |
|---|---|---|---|
| Bathroom | 2nd floor | 8' 9" x 8' 3" pi | Ceramic tiles |
| Laundry room | 2nd floor | 6' 9" x 3' 1" pi | Floating floor |
| Bedroom | 2nd floor | 10' 1" x 9' 6" pi | Floating floor |
| Kitchen | 2nd floor | 9' 9" x 15' 0" pi | Floating floor |
| Living room | 2nd floor | 9' 9" x 15' 0" pi | Floating floor |
Inclusions
Luminaires. Les biens inclus sont vendus «sans garantie légale de qualité aux risques et périls de l'acheteur».
Additional features
Occupation
2024-05-15
Zoning
Residential
Publicity





