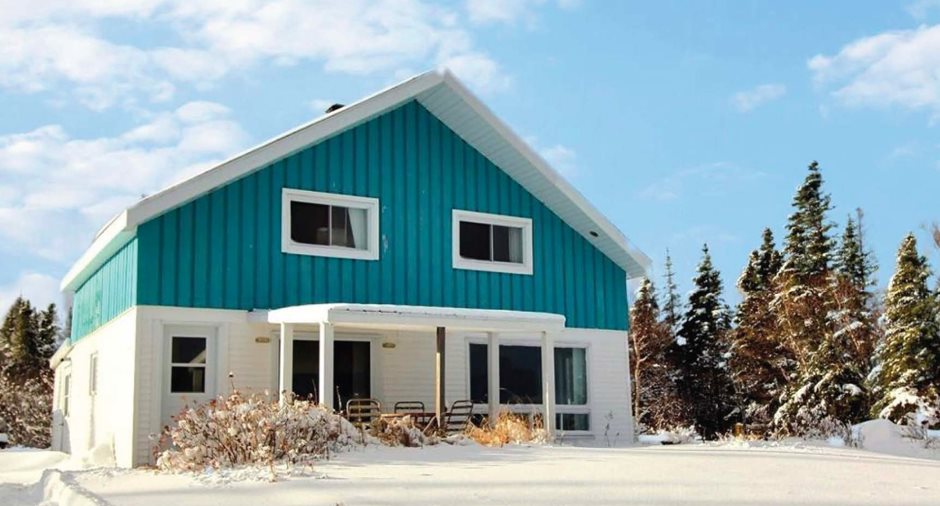Publicity
I AM INTERESTED IN THIS PROPERTY

France Pelletier
Certified Residential and Commercial Real Estate Broker AEO
Via Capitale Horizon
Real estate agency
Presentation
Building and interior
Year of construction
1970
Equipment available
génératrice, Furnished
Heating system
fournaise propane
Heating energy
Propane
Basement
Crawl Space
Cupboard
Thermoplastic
Window type
Sliding, Crank handle, French window
Windows
Wood, PVC
Roofing
Asphalt shingles
Land and exterior
Foundation
dormants, blocs de béton au sol, Wood
Siding
Aluminum, Vinyl
Driveway
Asphalt
Parking (total)
Outdoor (6)
Landscaping
Landscape
Water supply
eau du ruisseau
Sewage system
Unknown
Topography
Sloped
View
Water, Panoramic
Proximity
Cross-country skiing
Dimensions
Size of building
30.4 pi
Depth of land
118.7 m
Depth of building
29.6 pi
Land area
3629.8 m²
Frontage land
30.58 m
Room details
| Room | Level | Dimensions | Ground Cover |
|---|---|---|---|
|
Hallway
arrière
|
Ground floor |
8' 4" x 9' 11" pi
Irregular
|
Ceramic tiles |
|
Kitchen
Porte-patio
|
Ground floor | 14' 2" x 20' 6" pi | Floating floor |
|
Dining room
porte-patior
|
Ground floor | 14' 7" x 8' 1" pi | Floating floor |
| Living room | Ground floor | 12' 5" x 14' 4" pi | Floating floor |
| Bathroom | Ground floor |
8' 3" x 7' 6" pi
Irregular
|
Ceramic tiles |
| Bedroom | 2nd floor | 11' 5" x 10' 6" pi | Floating floor |
| Bedroom | 2nd floor | 9' 8" x 14' 4" pi | Floating floor |
| Primary bedroom | 2nd floor | 14' 2" x 10' 6" pi | Floating floor |
| Bedroom | 2nd floor | 14' 7" x 9' 9" pi | Floating floor |
Inclusions
La présente vente comprend les installations permanentes de chauffage, d'électricité et d'éclairage, les luminaires ,les stores, tous les meubles et les électroménagers se trouvant dans la résidence, la tondeuse à gazon, le tracteur à gazon et deux (2) génératrices. Le vendeur s'engage à ce que les appareils et équipements inclus dans la présente vente soient livrés en bon état de fonctionnement, à l'exception du tracteur à gazon, de la 2e génératrice, le 2e réfrigérateur et le chauffe-eau.
Exclusions
Effets personnels du vendeur.
Taxes and costs
Municipal Taxes (2024)
946 $
School taxes (2024)
50 $
Total
996 $
Monthly fees
Common expenses/Rental
8 $
Evaluations (2024)
Building
43 200 $
Land
28 000 $
Total
71 200 $
Notices
Sold without legal warranty of quality, at the purchaser's own risk.
Additional features
Distinctive features
No neighbours in the back, Resort/Chalet, Water access, Navigable, Wooded
Occupation
30 days
Zoning
Vacationing area
Publicity





