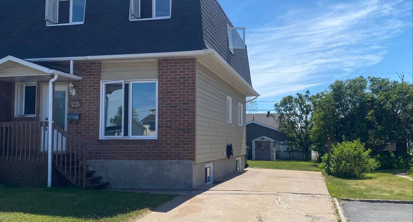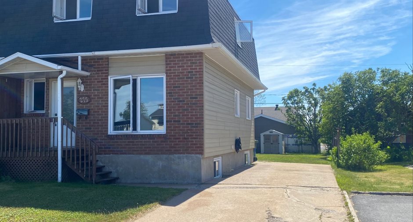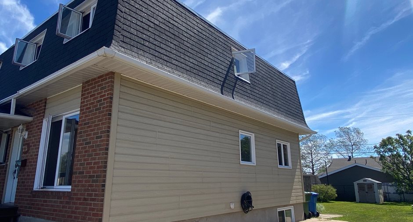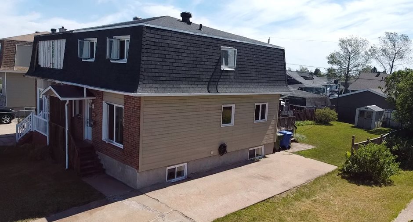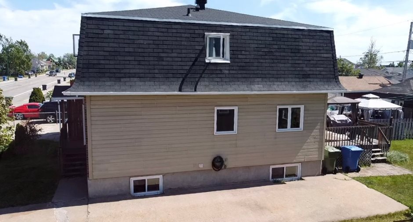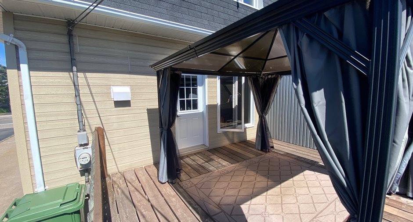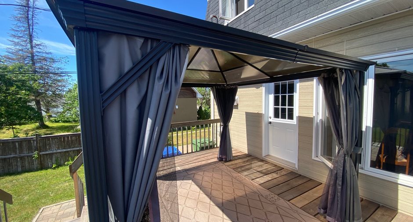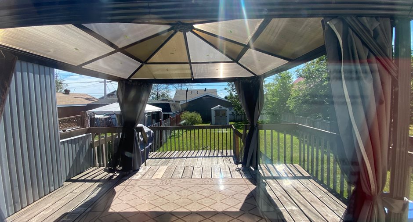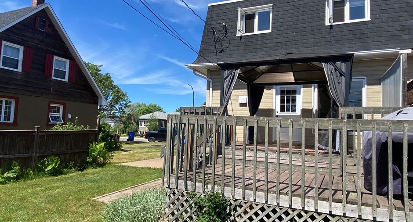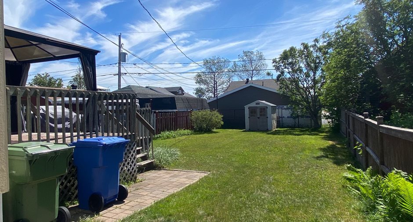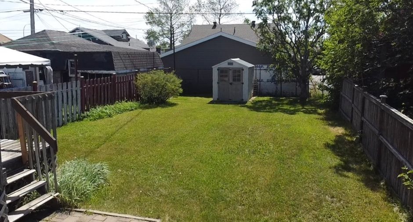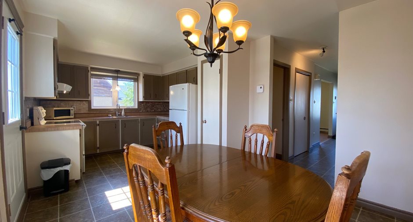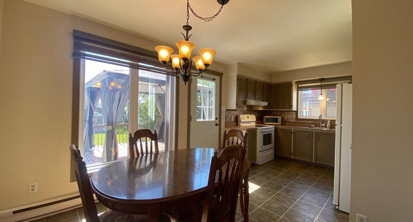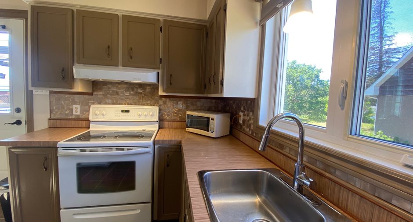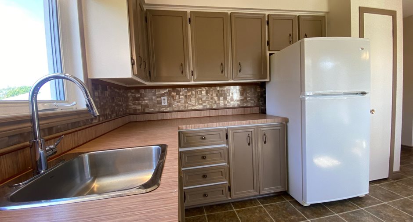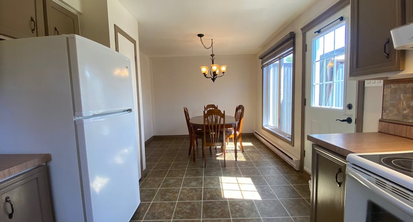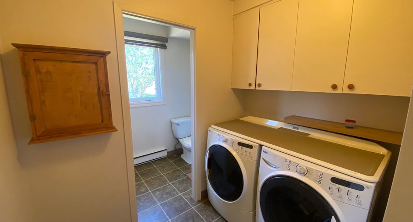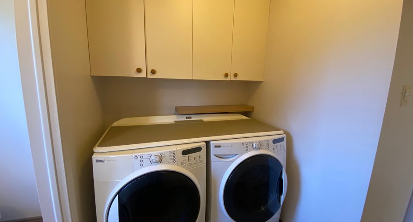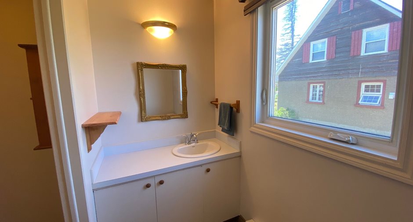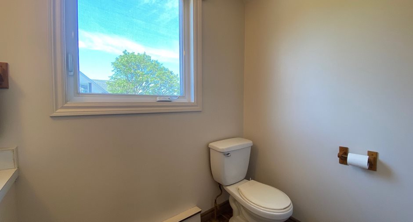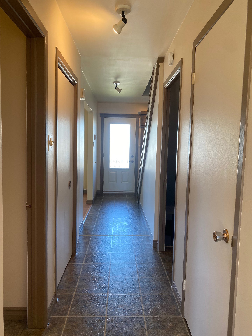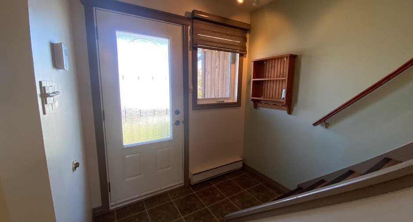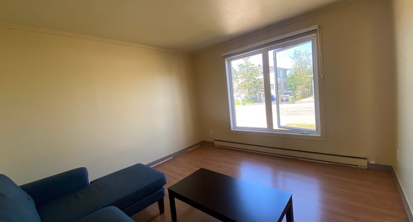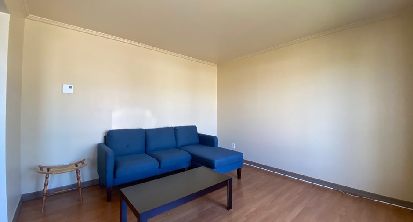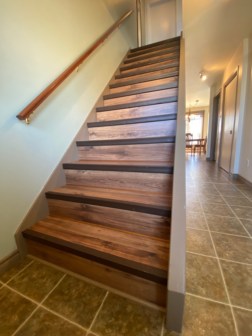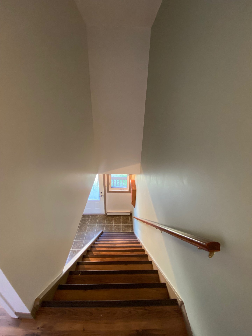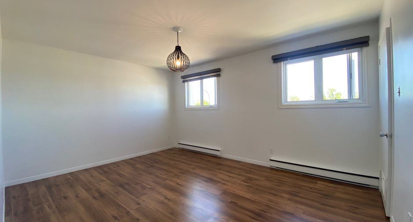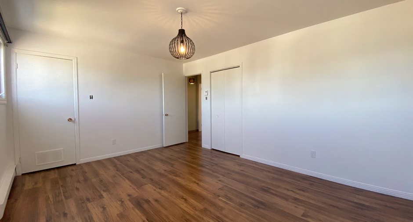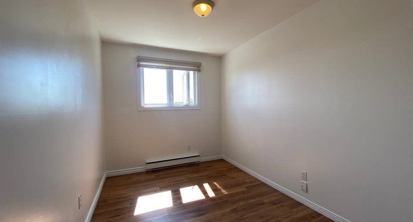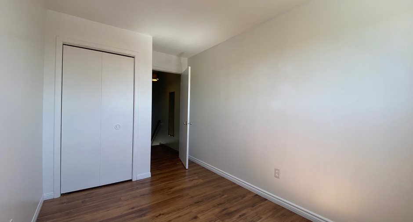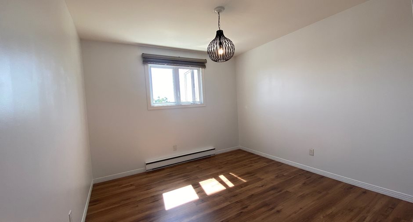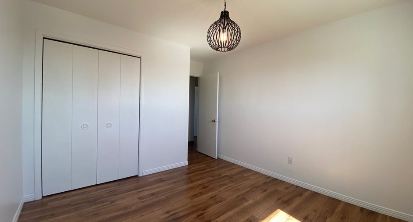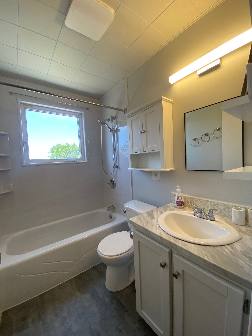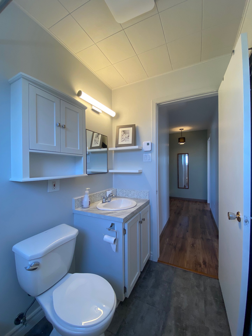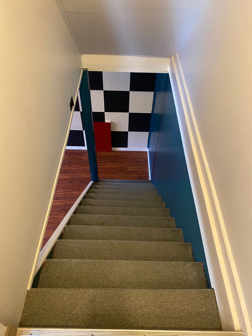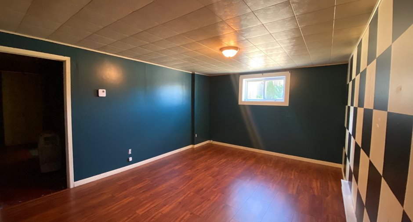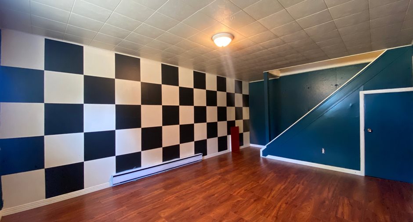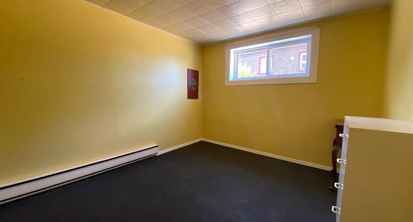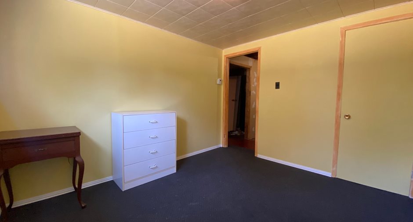Publicity
I AM INTERESTED IN THIS PROPERTY

Marc Pelletier
Residential and Commercial Real Estate Broker
Via Capitale Horizon
Real estate agency
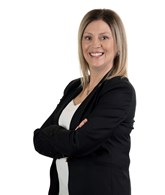
Joanne Cloutier
Residential and Commercial Real Estate Broker
Via Capitale Horizon
Real estate agency
Presentation
Building and interior
Year of construction
1978
Land and exterior
Proximity
Hospital, Park - green area, Bicycle path, Elementary school
Dimensions
Size of building
9.87 m
Depth of land
40.22 m
Depth of building
6.12 m
Land area
404.7 m²
Building area
60.4 m²
Private portion
120.8 m²
Frontage land
10.06 m
Room details
| Room | Level | Dimensions | Ground Cover |
|---|---|---|---|
| Dining room | Ground floor | 3,23 x 2,9 M | Flexible floor coverings |
| Kitchen | Ground floor | 3,23 x 2,82 M | Flexible floor coverings |
| Living room | Ground floor | 3,66 x 3,51 M | Floating floor |
| Laundry room | Ground floor | 2,44 x 2,08 M | Flexible floor coverings |
| Washroom | Ground floor | 2,44 x 2,08 M | Flexible floor coverings |
| Primary bedroom | 2nd floor | 3,66 x 4,57 M | Floating floor |
| Bedroom | 2nd floor | 3,66 x 3,18 M | Floating floor |
| Bedroom | 2nd floor | 3,66 x 2,44 M | Floating floor |
| Bathroom | 2nd floor | 1,52 x 2,18 M | Tiles |
| Bedroom | Basement | 3,2 x 3,45 M | Carpet |
| Family room | Basement | 3,66 x 4,8 M | Floating floor |
| Workshop | Basement | 2,44 x 3,56 M | Concrete |
| Storage | Basement | 3,2 x 2,13 M | Concrete |
| Storage | Basement | 2,44 x 2,18 M | Wood |
Inclusions
Luminaires, habillage de fenêtres, électroménagers ( cuisinière, réfrigérateur, laveuse, sécheuse, micro-onde) Table et 4 chaises, 1 divan 3 places et table de salon, une commode dans une chambre, gazebo, barbecue, une table de pic-nic, tondeuse, contrat de déneigement.
Exclusions
Meubles et effets personnels du locateur
Additional features
Occupation
2024-07-01
Zoning
Residential
Publicity





