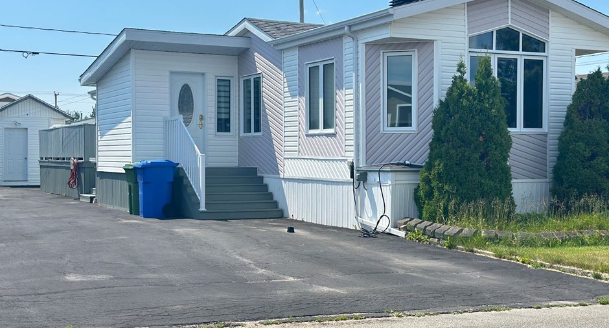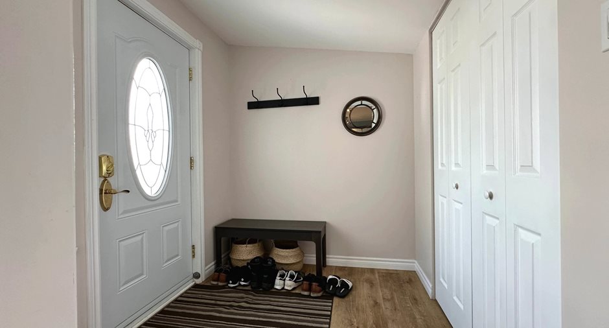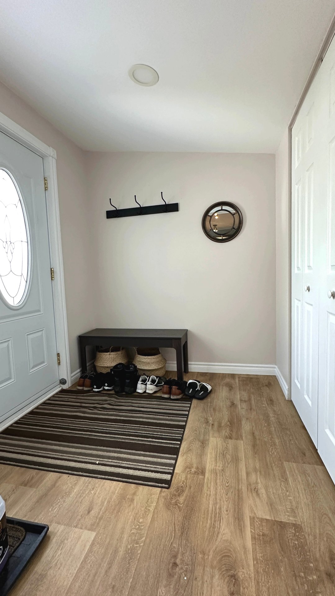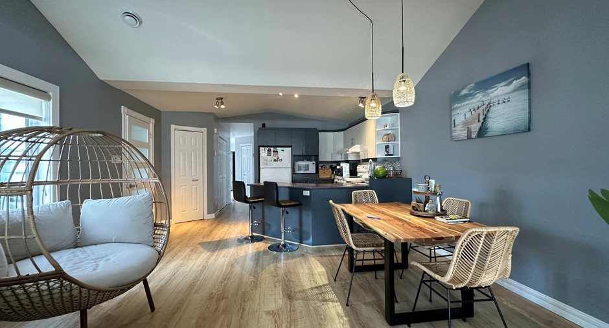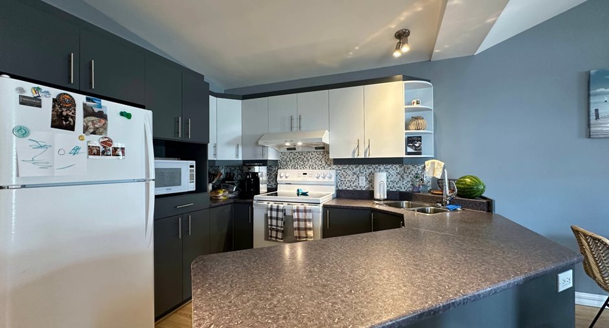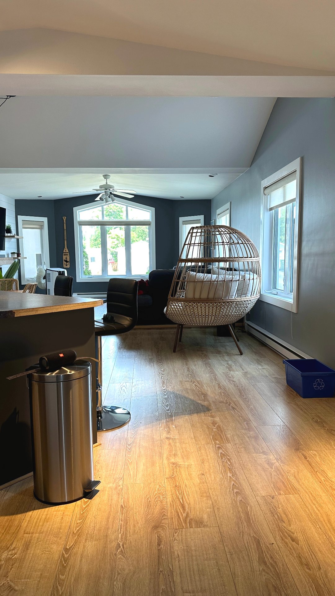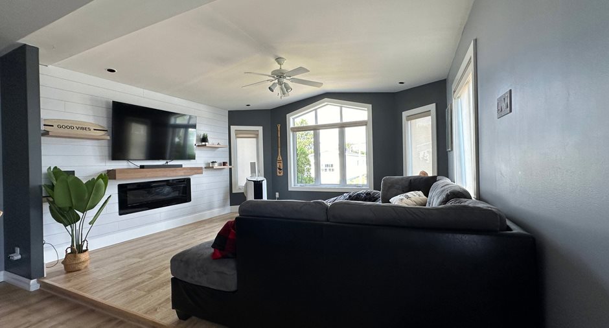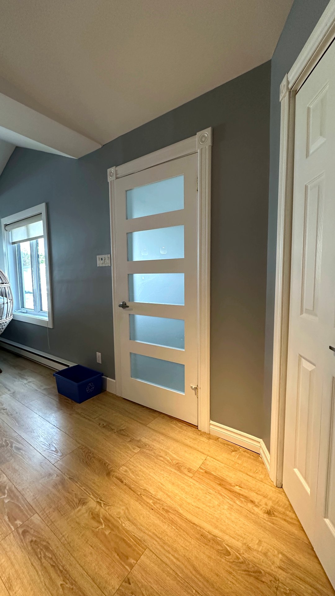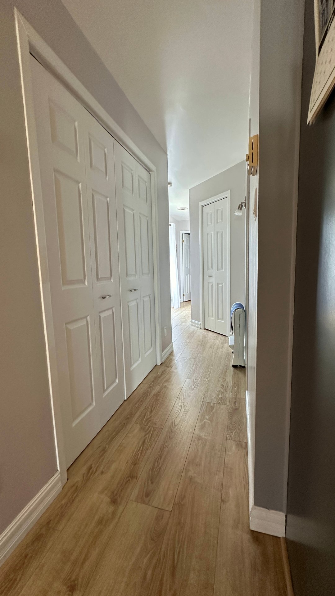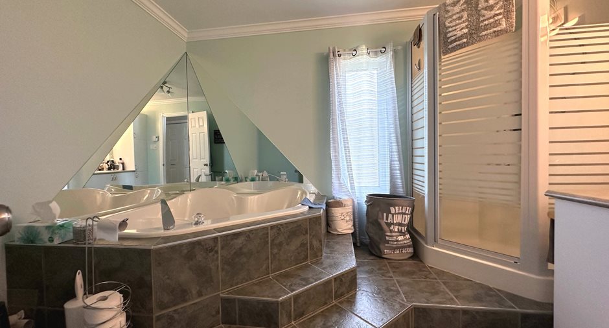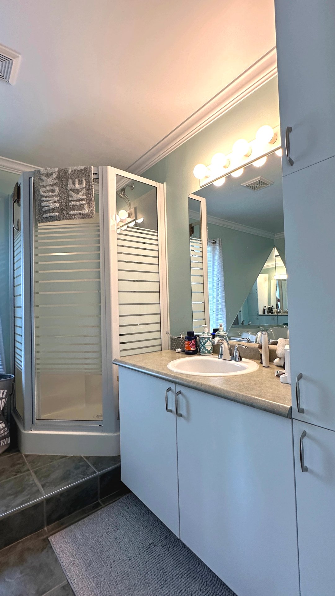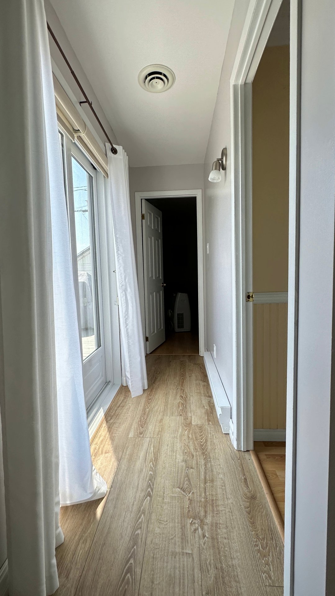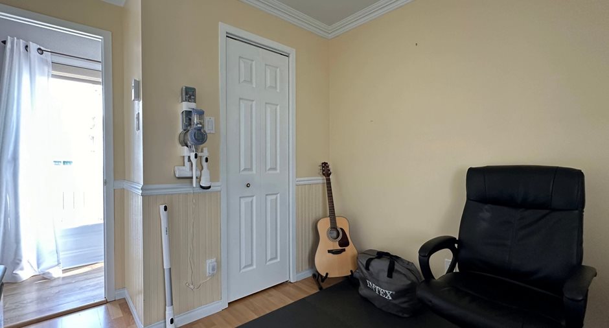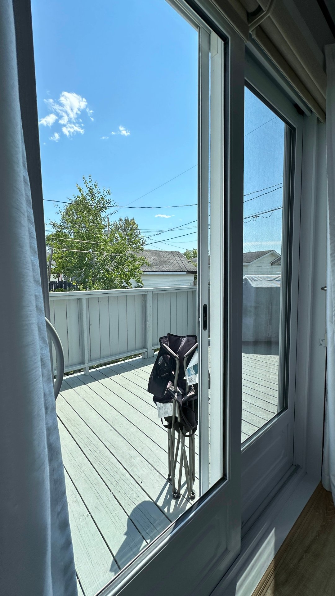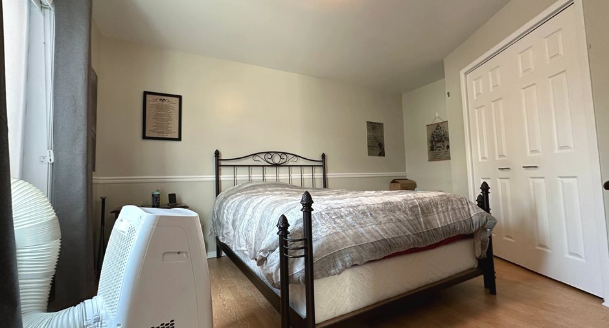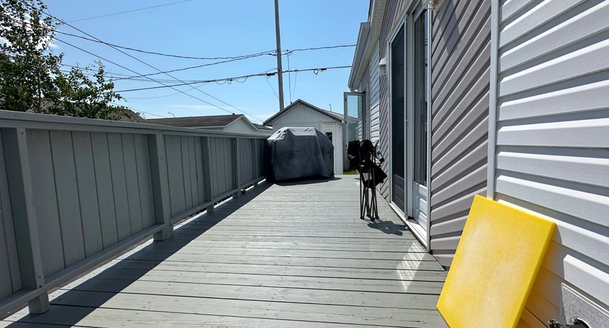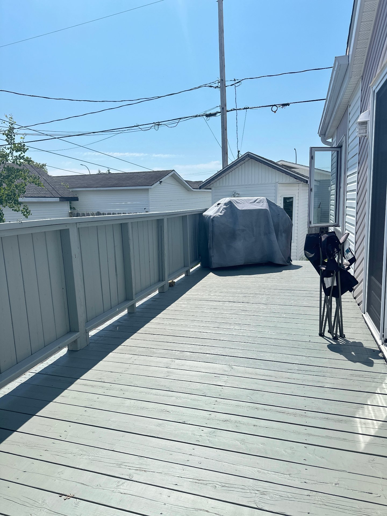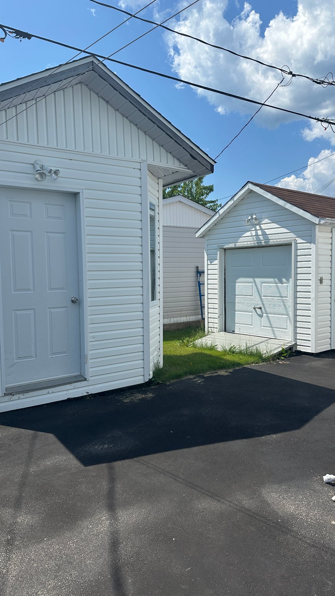Publicity
I AM INTERESTED IN THIS PROPERTY
Presentation
Building and interior
Year of construction
1995
Equipment available
Ventilation system
Bathroom / Washroom
Whirlpool bath-tub, Separate shower
Heating system
Electric baseboard units
Hearth stove
Électrique
Heating energy
Electricity
Basement
Crawl Space
Cupboard
Melamine
Window type
Crank handle
Windows
PVC
Roofing
Asphalt shingles
Land and exterior
Foundation
Concrete block, Wood
Siding
Vinyl
Driveway
Asphalt
Parking (total)
Outdoor (5)
Water supply
Municipality
Sewage system
Municipal sewer
Proximity
Daycare centre, Golf, Park - green area, Bicycle path, Elementary school, Alpine skiing, Cross-country skiing, Snowmobile trail, ATV trail
Dimensions
Size of building
16 pi
Depth of land
25.11 m
Depth of building
65 pi
Land area
382.7 m²
Building area
1062 pi²irregulier
Private portion
1062 pi²
Frontage land
15.24 m
Room details
| Room | Level | Dimensions | Ground Cover |
|---|---|---|---|
|
Hallway
Garde-robe double
|
Ground floor | 7' 3" x 6' 4" pi | Floating floor |
|
Kitchen
Plafond cathédrale
|
Ground floor | 10' 4" x 9' 4" pi | Floating floor |
|
Dining room
Plafond cathédrale
|
Ground floor | 14' 8" x 9' 1" pi | Floating floor |
|
Living room
Plafond cath, Foyer électrique
|
Ground floor |
14' 4" x 13' 6" pi
Irregular
|
Floating floor |
|
Bathroom
Grand bain et douche indép.
|
Ground floor | 10' 8" x 8' 3" pi | Ceramic tiles |
|
Bedroom
Garde-robe
|
Ground floor | 10' 8" x 8' 8" pi | Floating floor |
|
Primary bedroom
Garde-robe double
|
Ground floor |
14' 8" x 11' 8" pi
Irregular
|
Floating floor |
Inclusions
Habillages des fenêtres; Plafonniers, lustres et luminaires; Échangeur d'aire c/a accessoires; Hotte de cuisinière; Foyer électrique; Lave-vaisselle.
Exclusions
Électroménagers; Biens, meubles et effets personnels du VENDEURS. *Possibilité d'inclusions selon les termes de l'offre:* Support mural à télévision; Électroménagers (Réfrigérateur, cuisinière, laveuse/sécheuse); Borne de recharge voiture électrique c/a fil électriques alimentant ladite borne.
Taxes and costs
Municipal Taxes (2024)
2169 $
School taxes (2024)
121 $
Total
2290 $
Monthly fees
Energy cost
134 $
Evaluations (2024)
Building
143 700 $
Land
6700 $
Total
150 400 $
Notices
Sold without legal warranty of quality, at the purchaser's own risk.
Additional features
Occupation
2024-10-08
Zoning
Residential
Publicity





