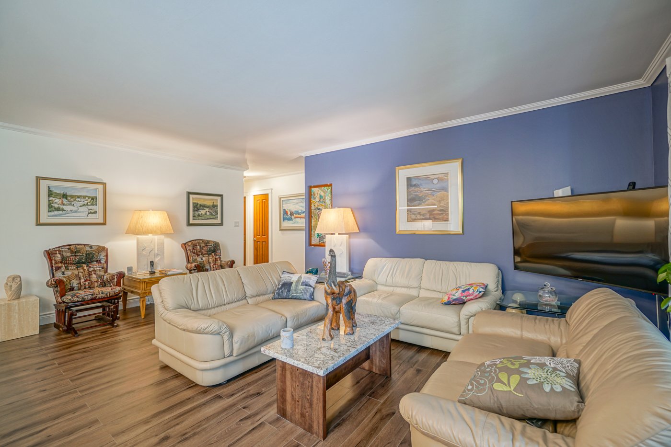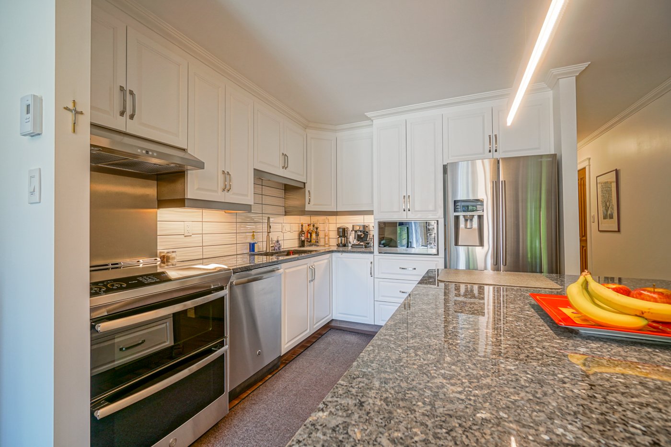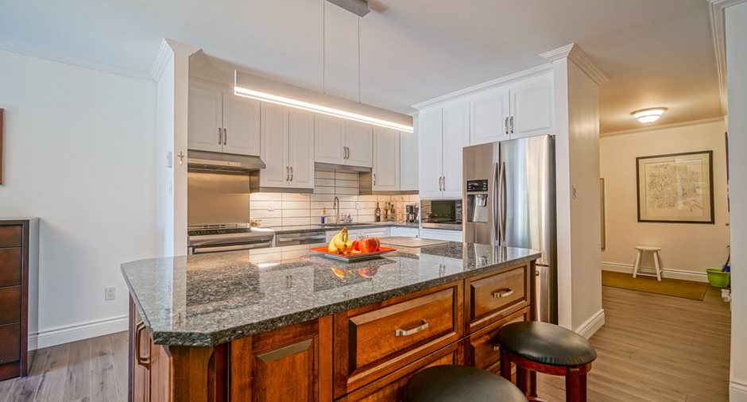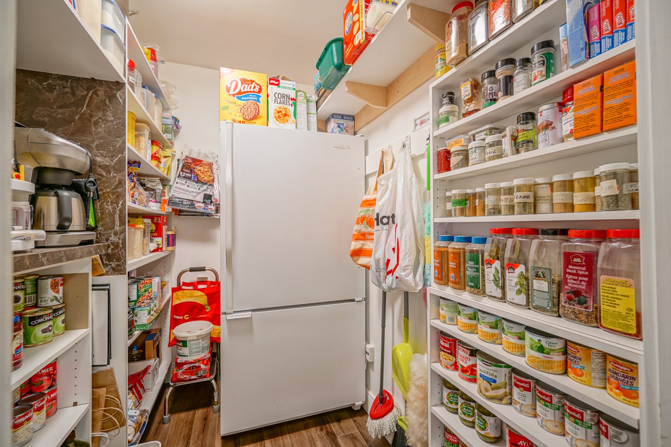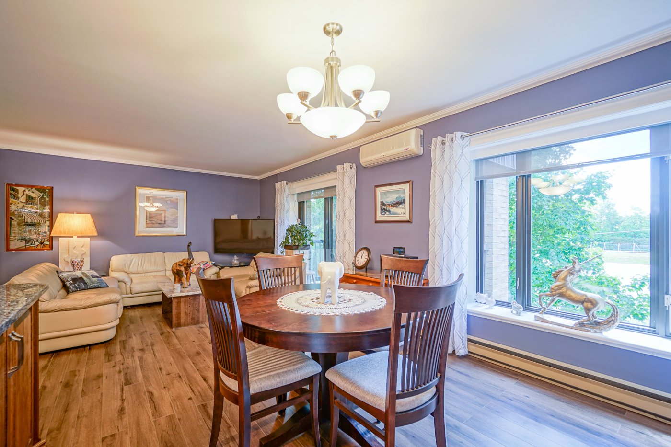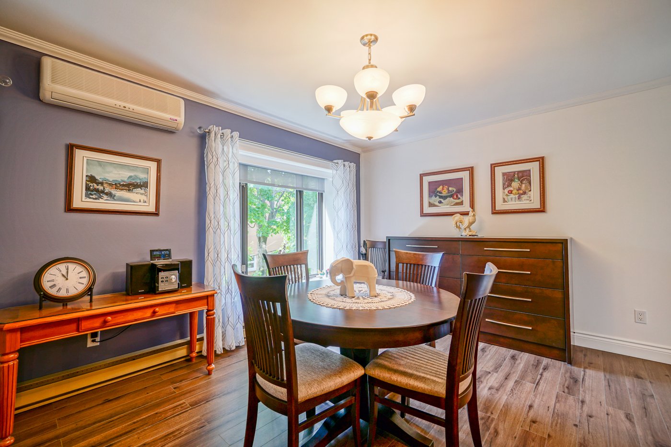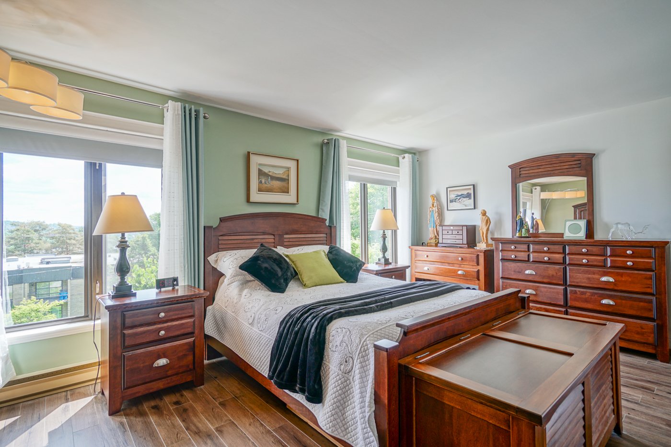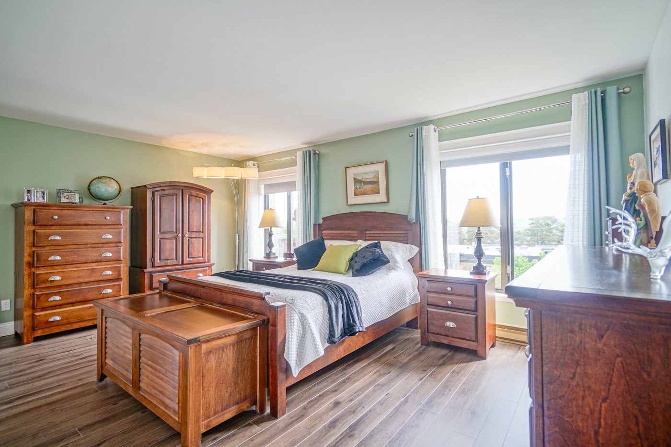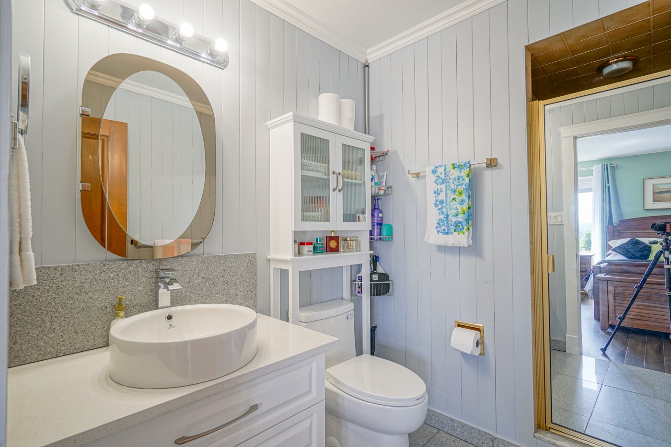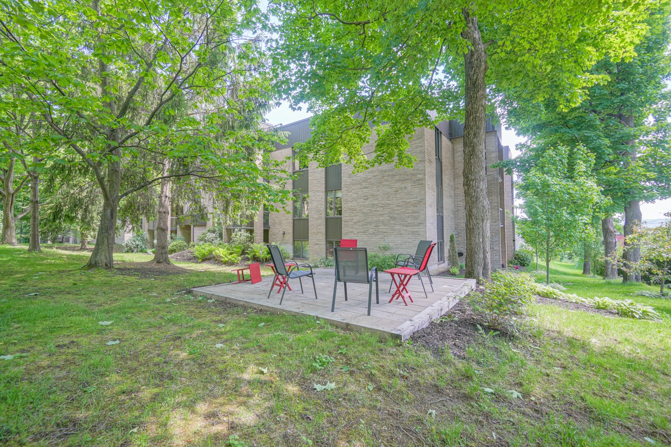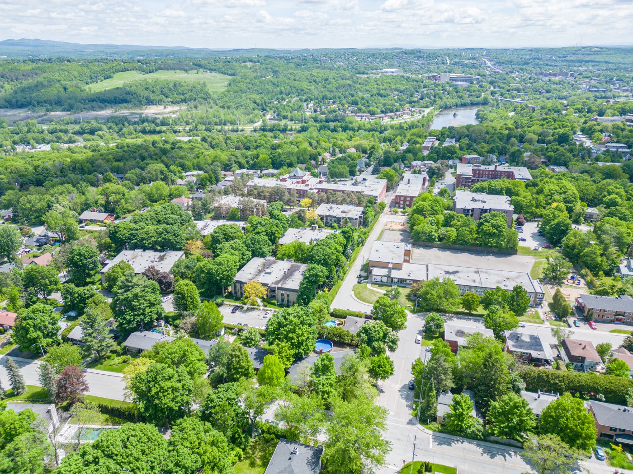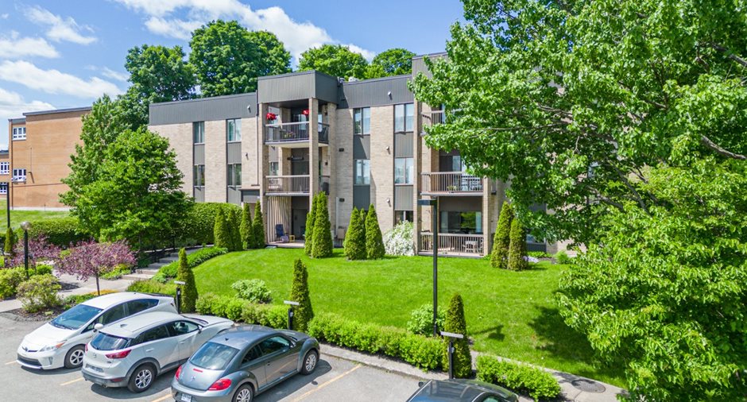Publicity
No: 16124782
I AM INTERESTED IN THIS PROPERTY

Geneviève Grandmont
Residential and Commercial Real Estate Broker
Via Capitale Accès
Real estate agency
Certain conditions apply
Presentation
Building and interior
Year of construction
1983
Number of floors
3
Level
3rd floor
Equipment available
Air climatisé
Heating system
Electric baseboard units
Heating energy
Electricity
Cupboard
Wood
Window type
Crank handle
Windows
Aluminum
Roofing
Tin
Land and exterior
Siding
Brick
Driveway
Asphalt
Parking (total)
Outdoor (1)
Landscaping
Patio, Landscape
Water supply
Municipality
Sewage system
Municipal sewer
Proximity
Piscine municipale, CEGEP Sherb., centre-ville, Elementary school
Dimensions
Size of building
40 pi
Building area
1421.91 pi²irregulier
Depth of building
40 pi
Private portion
1421.91 pi²
Room details
| Room | Level | Dimensions | Ground Cover |
|---|---|---|---|
|
Hallway
Garde-robe
|
3rd floor |
6' 6" x 9' 9" pi
Irregular
|
Floating floor |
| Other | 3rd floor |
7' 2" x 5' 4" pi
Irregular
|
Floating floor |
|
Kitchen
Evier double, ilot central
|
3rd floor |
9' 10" x 10' 7" pi
Irregular
|
Floating floor |
| Dining room | 3rd floor |
11' 3" x 10' 7" pi
Irregular
|
Floating floor |
|
Living room
porte patio
|
3rd floor |
12' 2" x 19' 3" pi
Irregular
|
Floating floor |
|
Primary bedroom
walk-in, s.bains attenante
|
3rd floor | 17' 11" x 12' 6" pi | Floating floor |
| Other | 3rd floor | 5' 9" x 7' 8" pi | Floating floor |
|
Bathroom
douche,vanité quartz
|
3rd floor | 6' x 5' 9" pi |
Other
Quartz
|
|
Bathroom
bain autoportant,vanité quartz
|
3rd floor | 11' 1" x 9' 1" pi |
Other
Quartz
|
| Bedroom | 3rd floor | 10' 11" x 15' 1" pi | Floating floor |
|
Bedroom
garde-robe
|
3rd floor |
11' 10" x 11' 4" pi
Irregular
|
Floating floor |
Inclusions
Pôles, rideaux, toiles, air climatisé, luminaires (sauf salle à manger sera remplacé), hotte, borne électrique non -connecté
Exclusions
lave-vaisselle
Taxes and costs
Municipal Taxes (2024)
2280 $
School taxes (2024)
149 $
Total
2429 $
Monthly fees
Energy cost
86 $
Co-ownership fees
345 $
Total
431 $
Evaluations (2024)
Building
177 900 $
Land
1 $
Total
177 901 $
Additional features
Distinctive features
Wooded
Occupation
30 days
Zoning
Residential
Publicity








