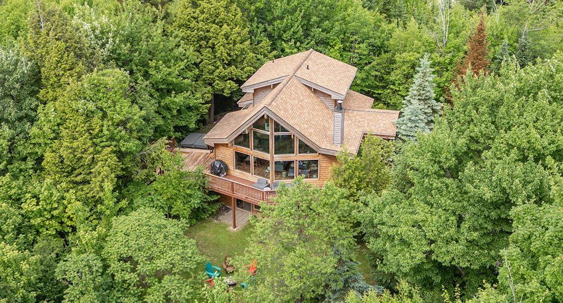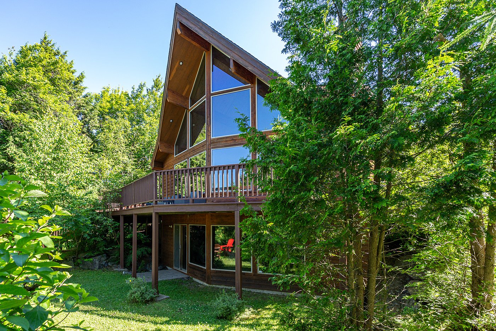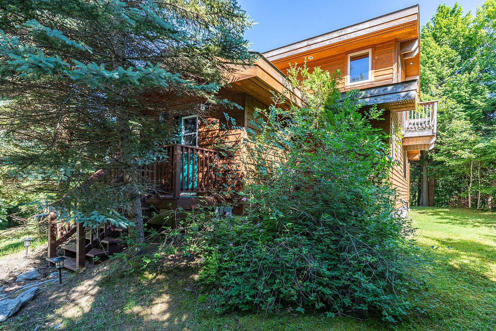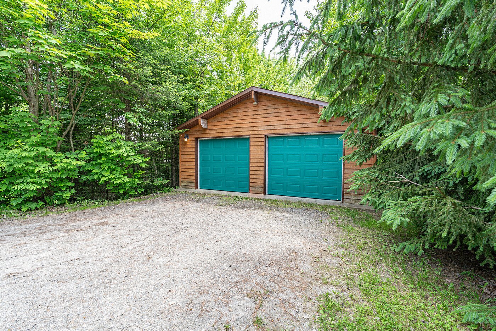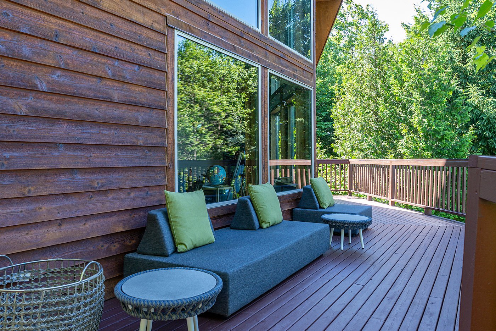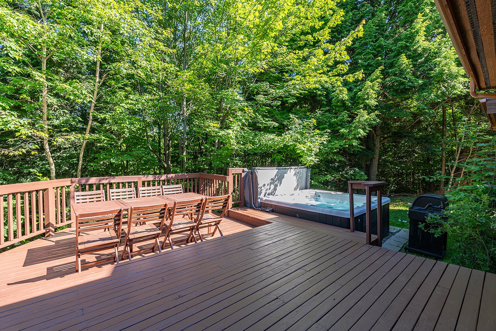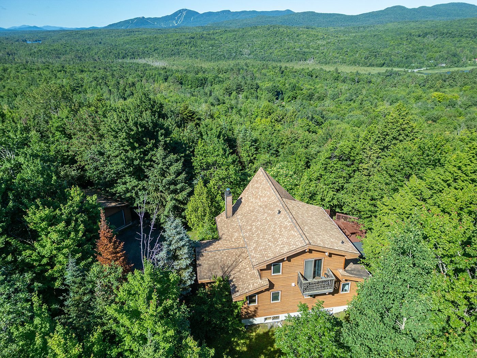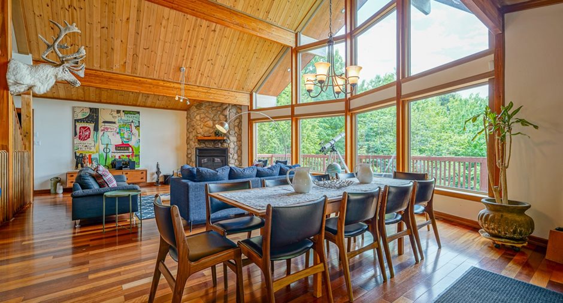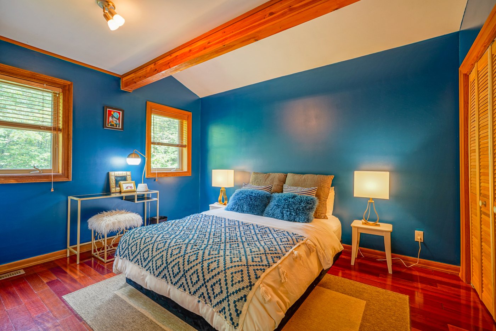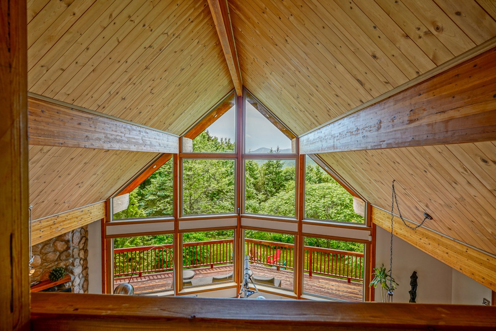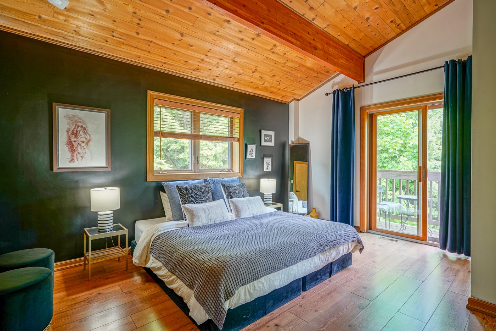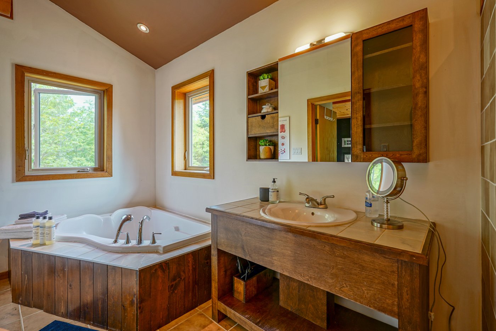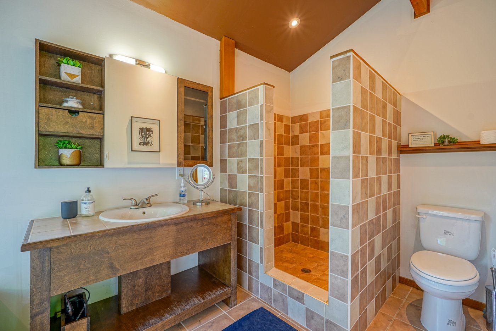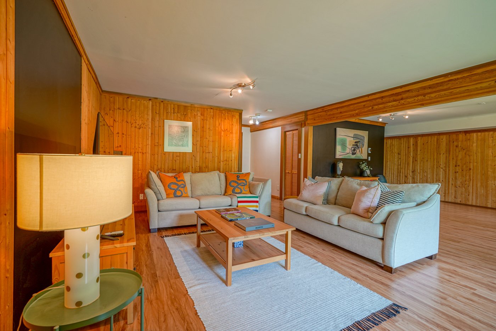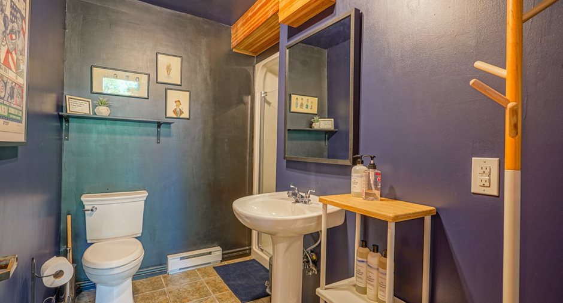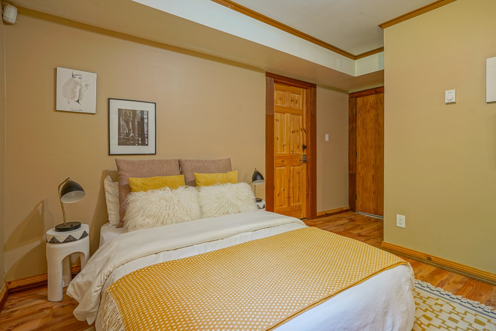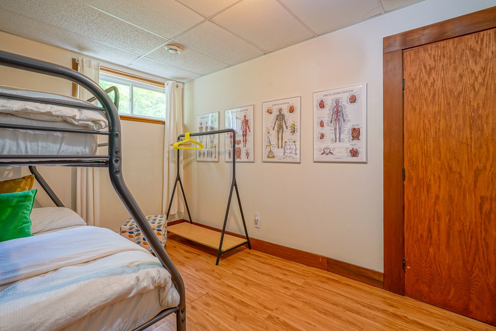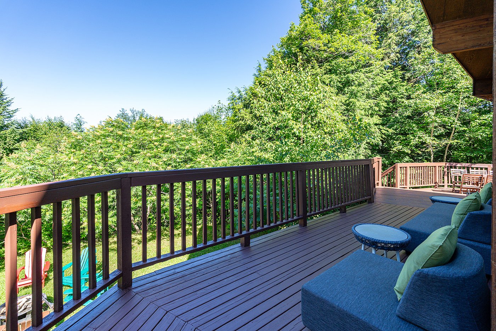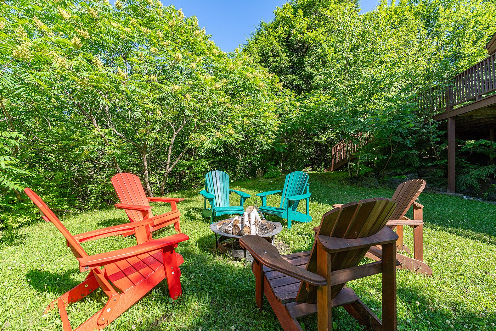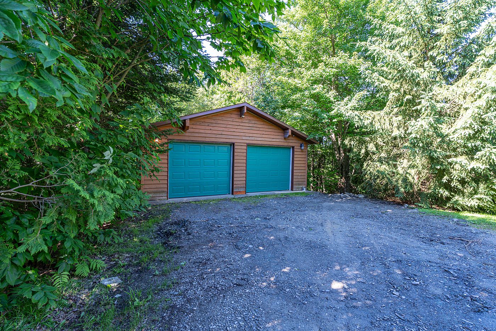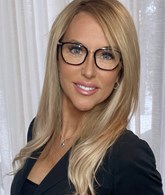Publicity
I AM INTERESTED IN THIS PROPERTY
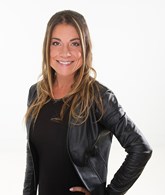
Geneviève Grandmont
Residential and Commercial Real Estate Broker
Via Capitale Accès
Real estate agency
Certain conditions apply
Presentation
Building and interior
Year of construction
2005
Equipment available
Central vacuum cleaner system installation, Ventilation system, Wall-mounted heat pump
Bathroom / Washroom
Bain podium, Separate shower
Heating system
Air circulation, Fournaise, bois
Hearth stove
Wood burning stove
Heating energy
Electricity
Cupboard
Wood
Window type
Crank handle
Windows
Aluminum
Roofing
Asphalt shingles
Land and exterior
Foundation
Poured concrete
Siding
Wood
Garage
Detached, Double width or more
Driveway
Gravier
Parking (total)
Outdoor (8), Garage (2)
Landscaping
Landscape, Patio
Water supply
Artesian well
Sewage system
Purification field, Septic tank
Topography
Sloped
View
Mont Orford, Mountain
Proximity
Mont Orford, Highway
Dimensions
Size of building
36.2 pi
Frontage land
282.3 pi
Depth of building
32.4 pi
Land area
52879.8 pi²irregulier
Building area
1172.88 pi²irregulier
Private portion
2497 pi²
Room details
| Room | Level | Dimensions | Ground Cover |
|---|---|---|---|
|
Hallway
Garde-robe d'entrée
|
Ground floor | 7' 11" x 8' 5" pi |
Other
Pierre
|
|
Kitchen
comptoir-lunch, armoires bois
|
Ground floor |
15' 11" x 15' 3" pi
Irregular
|
Ceramic tiles |
|
Dining room
porte-patio
|
Ground floor |
13' 3" x 16' 8" pi
Irregular
|
Wood |
|
Living room
Plafond cath 19 pieds
|
Ground floor |
17' 2" x 18' pi
Irregular
|
Wood |
|
Bathroom
bain-douche
|
Ground floor | 7' 2" x 10' 1" pi | Ceramic tiles |
|
Laundry room
Attenante à la s. bains
|
Ground floor |
9' 11" x 5' 4" pi
Irregular
|
Ceramic tiles |
|
Bedroom
garde-robe
|
Ground floor |
9' 11" x 12' 8" pi
Irregular
|
Wood |
|
Primary bedroom
patio privé de 4.1 x 6
|
2nd floor |
15' x 13' 3" pi
Irregular
|
Floating floor |
|
Bathroom
douche céram. et bain podium
|
2nd floor |
6' 8" x 15' pi
Irregular
|
|
|
Family room
poutre apparente
|
Garden level |
29' 11" x 20' 9" pi
Irregular
|
Floating floor |
| Bedroom | Garden level | 9' 7" x 15' 7" pi | Floating floor |
|
Bedroom
Garde-robe
|
Garden level |
14' 8" x 11' 5" pi
Irregular
|
|
|
Bathroom
douche
|
Garden level | 8' 7" x 4' 8" pi | Ceramic tiles |
Inclusions
Voir liste annexée.
Exclusions
Voir liste annexée.
Taxes and costs
Municipal Taxes (2024)
3202 $
School taxes (2024)
429 $
Total
3631 $
Evaluations (2024)
Building
388 500 $
Land
102 600 $
Total
491 100 $
Additional features
Distinctive features
Wooded
Occupation
60 days
Publicity





