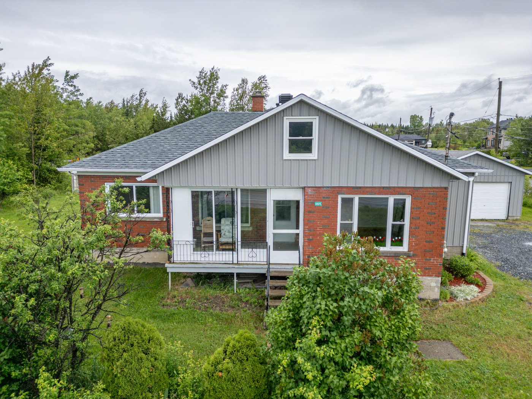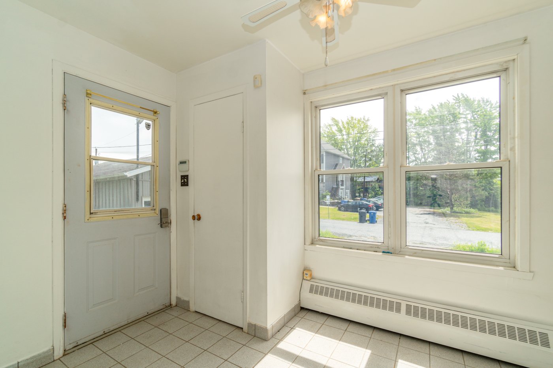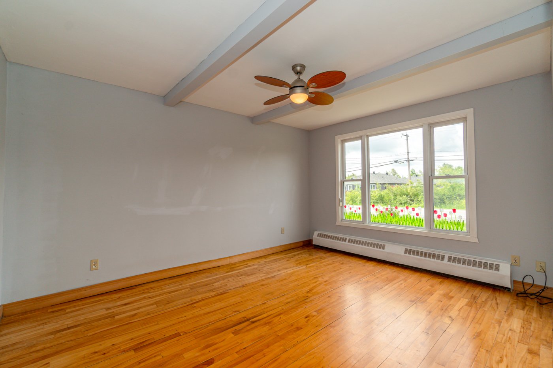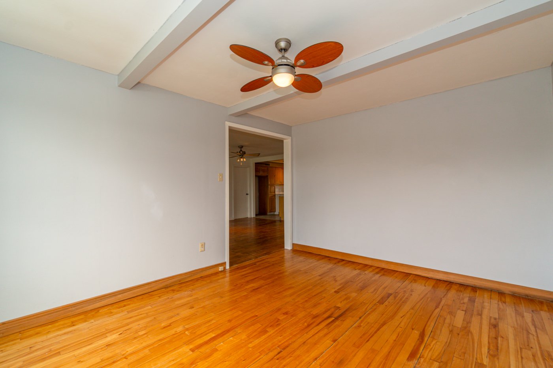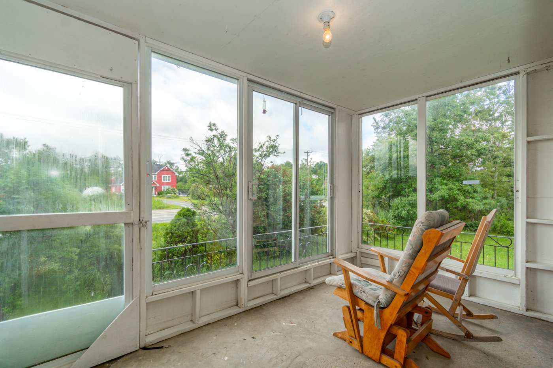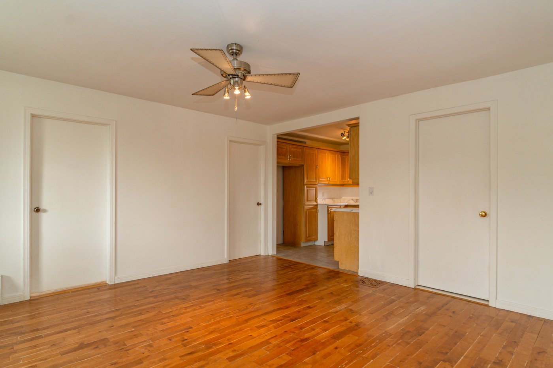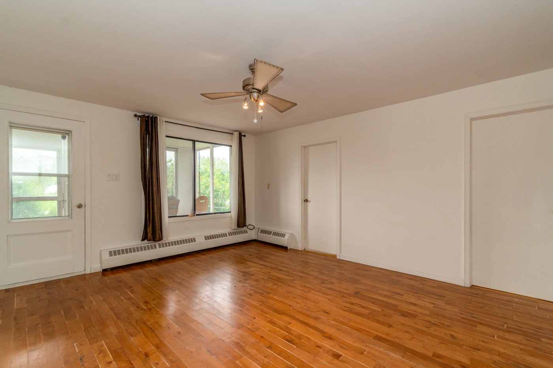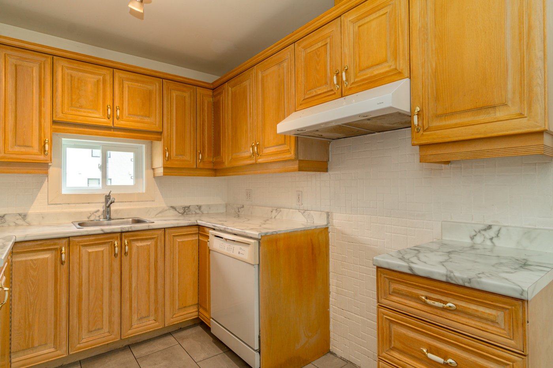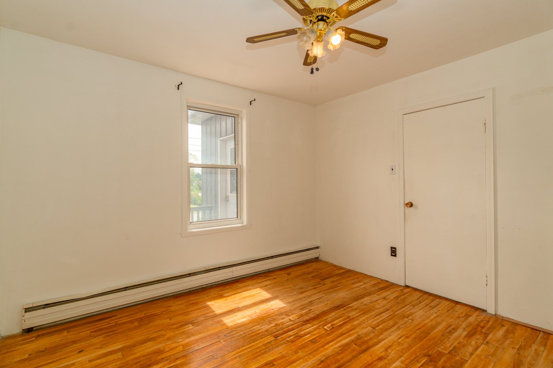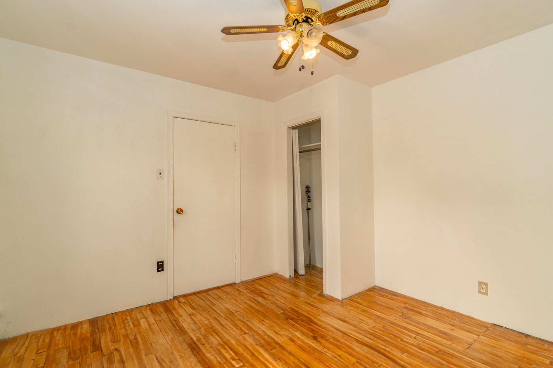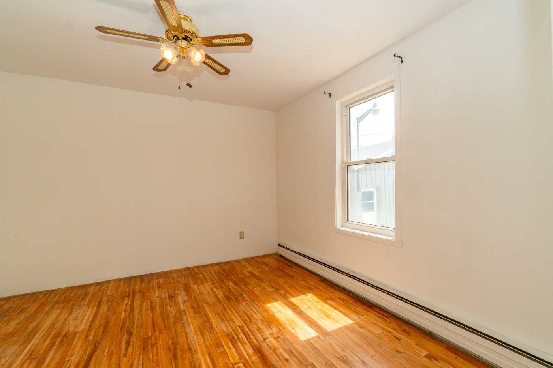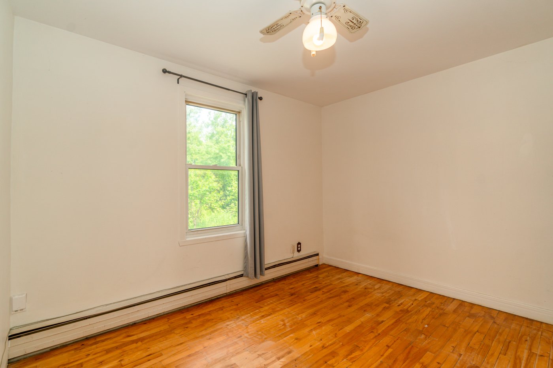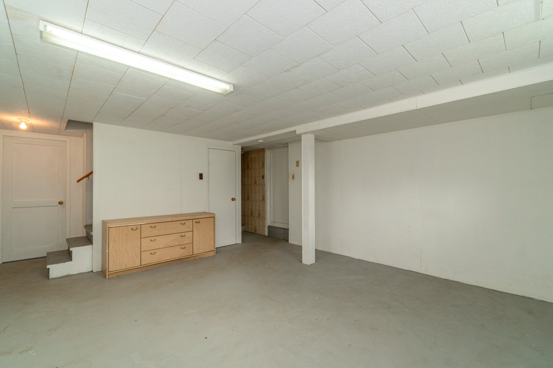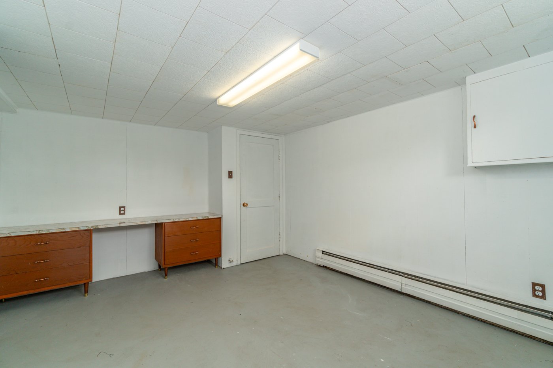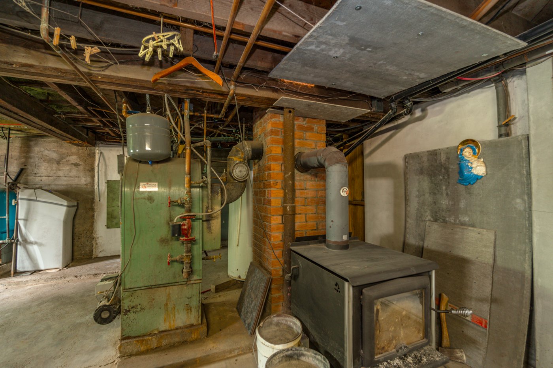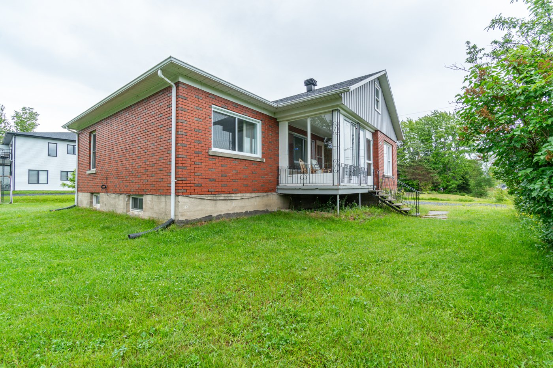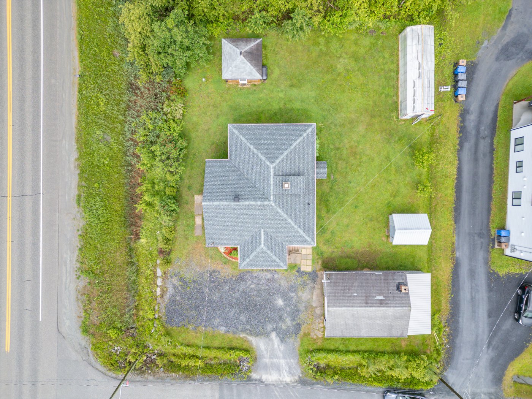Publicity
I AM INTERESTED IN THIS PROPERTY
Certain conditions apply
Presentation
Building and interior
Equipment available
Central vacuum cleaner system installation
Heating system
Air circulation, Electric baseboard units
Hearth stove
Wood burning stove
Heating energy
Wood, Electricity, Heating oil
Basement
6 feet and over
Cupboard
Wood
Window type
Sliding, Hung
Windows
PVC
Roofing
Asphalt shingles
Land and exterior
Foundation
Poured concrete
Siding
Brick
Garage
Detached
Driveway
Gravier
Parking (total)
Outdoor (5), Garage (1)
Landscaping
Patio
Water supply
Artesian well
Sewage system
Municipal sewer
Topography
Flat
Proximity
Petit lac Brompton, Highway, Daycare centre
Available services
Fire detector
Dimensions
Size of building
26.9 pi
Frontage land
95.8 pi
Depth of building
39 pi
Depth of land
125 pi
Building area
1049.1 pi²irregulier
Land area
11840.3 pi²irregulier
Room details
| Room | Level | Dimensions | Ground Cover |
|---|---|---|---|
|
Hallway
Garde-robe, laveuse-sécheuse
|
Ground floor |
12' 10" x 11' 1" pi
Irregular
|
Ceramic tiles |
|
Dining room
Bois franc, porte patio avant
|
Ground floor |
14' 4" x 15' 9" pi
Irregular
|
Wood |
| Kitchen | Ground floor |
9' 1" x 8' 11" pi
Irregular
|
Ceramic tiles |
|
Living room
Fenestration
|
Ground floor |
11' 2" x 14' 3" pi
Irregular
|
Wood |
|
Primary bedroom
garde-robe
|
Ground floor |
11' 0" x 11' 5" pi
Irregular
|
Wood |
| Bedroom | Ground floor |
11' 1" x 11' 1" pi
Irregular
|
Wood |
|
Bedroom
garde-robe
|
Ground floor |
11' 5" x 11' 2" pi
Irregular
|
Wood |
|
Bathroom
bain-douche
|
Ground floor |
8' 11" x 7' 2" pi
Irregular
|
Ceramic tiles |
| Family room | Basement |
15' 1" x 14' 1" pi
Irregular
|
Concrete |
|
Bedroom
Garde-robe
|
Basement |
12' 4" x 10' 5" pi
Irregular
|
Concrete |
| Cellar / Cold room | Basement |
7' 1" x 12' 5" pi
Irregular
|
Concrete |
|
Storage
foyer au bois
|
Basement |
21' 11" x 24' 11" pi
Irregular
|
Concrete |
Inclusions
Luminaires, rideaux, stores, pôles
Exclusions
Tout ce qui n'est pas inclus et qui pourrait être considéré par union ou par attache, à la discrétion du vendeur. Effets et meubles personnels
Taxes and costs
Municipal Taxes (2024)
2410 $
School taxes (2024)
146 $
Total
2556 $
Monthly fees
Energy cost
89 $
Evaluations (2024)
Building
148 700 $
Land
35 200 $
Total
183 900 $
Notices
Sold without legal warranty of quality, at the purchaser's own risk.
Additional features
Occupation
30 days
Zoning
Residential
Publicity





