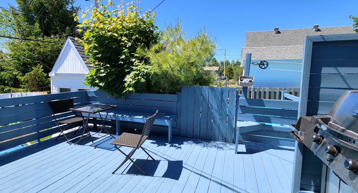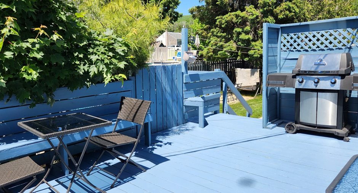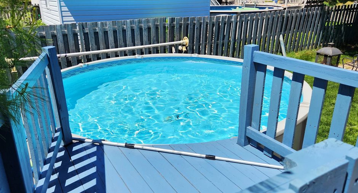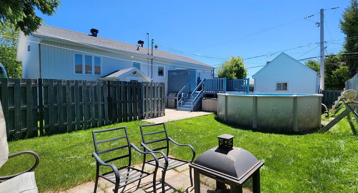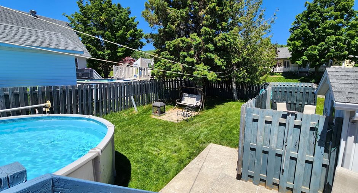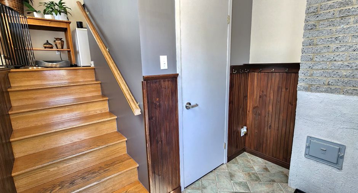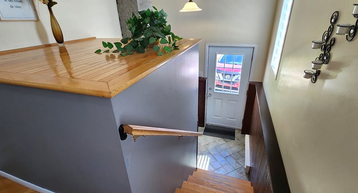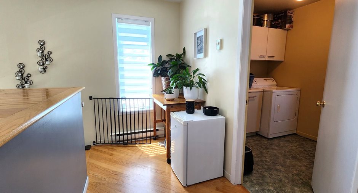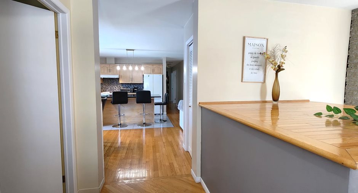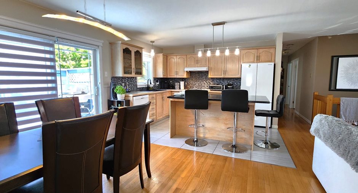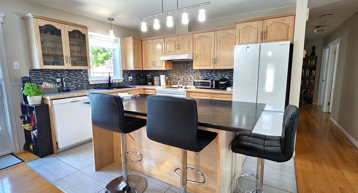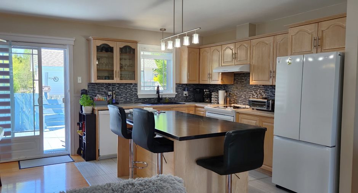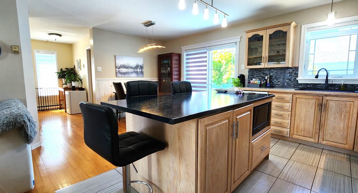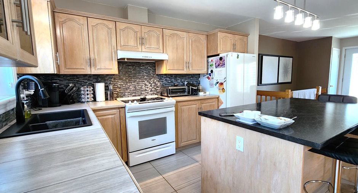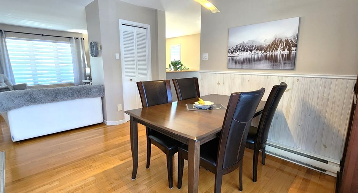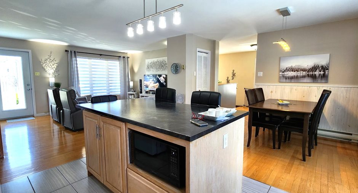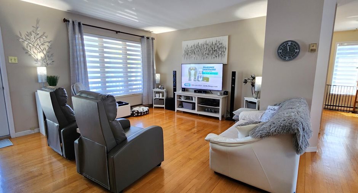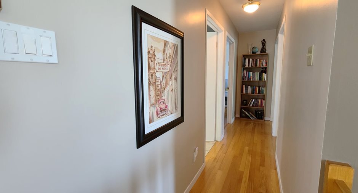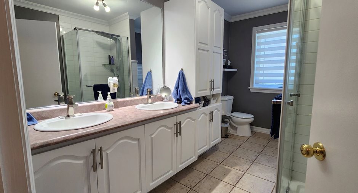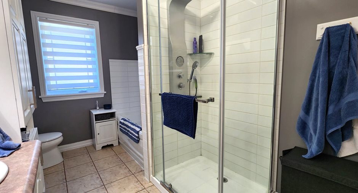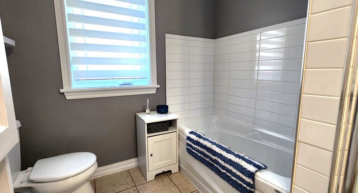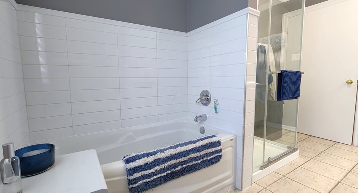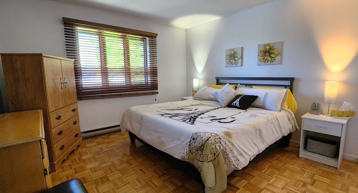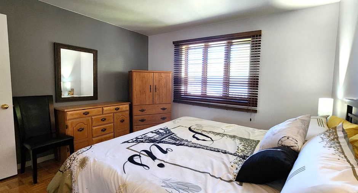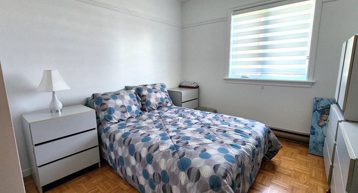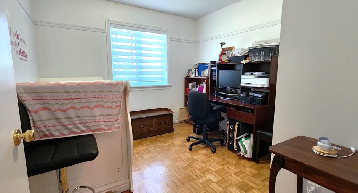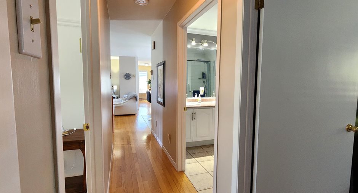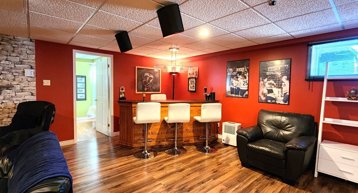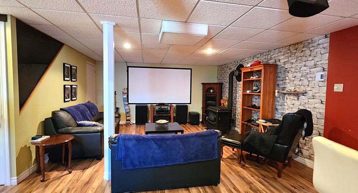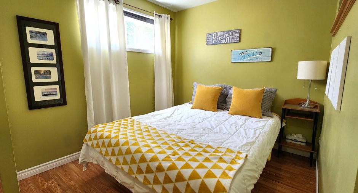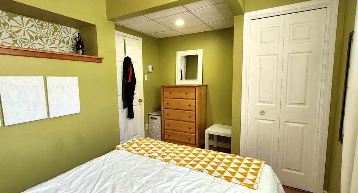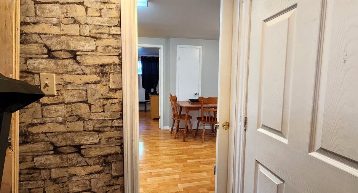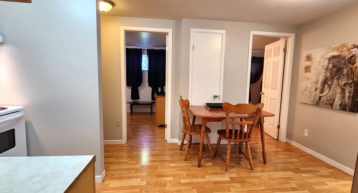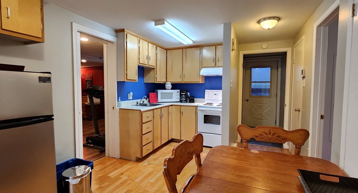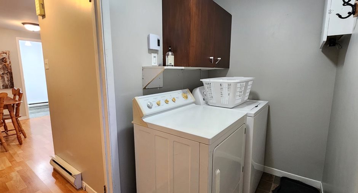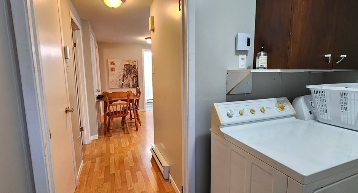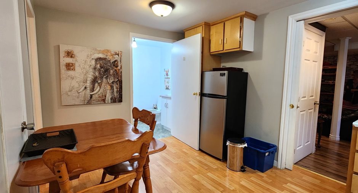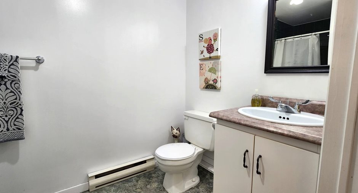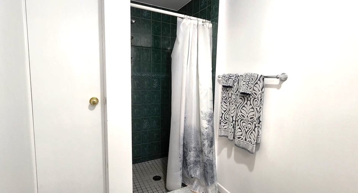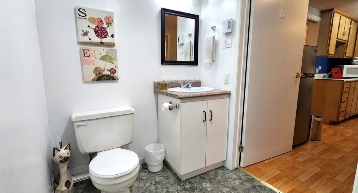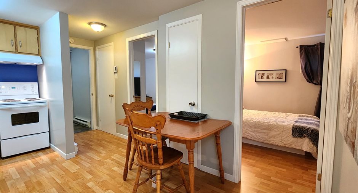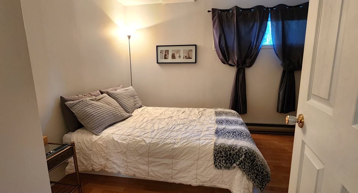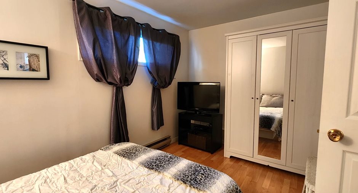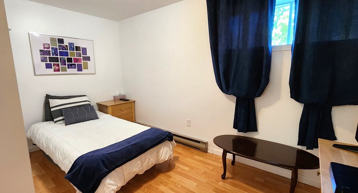Publicity
I AM INTERESTED IN THIS PROPERTY
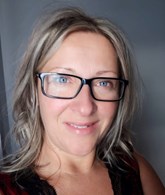
Alexandra Gagnon
Residential and Commercial Real Estate Broker
Via Capitale Horizon
Real estate agency
Certain conditions apply
Presentation
Building and interior
Year of construction
1986
Equipment available
Central vacuum cleaner system installation
Bathroom / Washroom
Separate shower
Heating system
Electric baseboard units
Heating energy
Electricity
Basement
Separate entrance, Finished basement
Cupboard
Wood
Window type
Crank handle
Windows
PVC
Roofing
Asphalt shingles
Land and exterior
Foundation
Poured concrete
Siding
Brick, Vinyl
Driveway
Asphalt, Not Paved
Parking (total)
Outdoor (7)
Pool
Heated, Above-ground
Landscaping
Fenced, Landscape
Water supply
Municipality
Sewage system
Municipal sewer
Topography
Flat
Proximity
Cegep, Daycare centre, Golf, Hospital, Park - green area, Bicycle path, Elementary school, Alpine skiing, High school, Cross-country skiing, Snowmobile trail, ATV trail, Public transport
Dimensions
Size of building
49.5 pi
Depth of land
22.05 m
Depth of building
28 pi
Land area
742.8 m²
Building area
1350 pi²
Private portion
1350 pi²
Frontage land
26.46 m
Room details
| Room | Level | Dimensions | Ground Cover |
|---|---|---|---|
|
Hallway
grand garde-robe
|
Garden level | 8' 4" x 5' 5" pi | Ceramic tiles |
|
Hallway
Vestibule
|
Ground floor | 10' 3" x 8' 9" pi | Wood |
| Laundry room | Ground floor | 8' 9" x 8' 9" pi | Flexible floor coverings |
| Dining room | Ground floor | 12' 2" x 8' 7" pi | Wood |
| Kitchen | Ground floor | 12' 1" x 9' 10" pi | Ceramic tiles |
| Living room | Ground floor | 15' 3" x 11' 9" pi | Wood |
| Bathroom | Ground floor | 7' 5" x 12' 1" pi | Ceramic tiles |
| Primary bedroom | Ground floor | 12' x 12' 1" pi | Parquetry |
| Bedroom | Ground floor | 9' 9" x 9' 9" pi | Parquetry |
| Bedroom | Ground floor | 9' 10" x 11' pi | Parquetry |
| Family room | Basement | 25' 7" x 17' 10" pi | Floating floor |
| Bedroom | Basement | 11' 9" x 8' 2" pi | Floating floor |
| Bedroom | Basement |
9' 1" x 13' pi
Irregular
|
Floating floor |
| Bedroom | Basement | 9' 6" x 12' 4" pi | Floating floor |
| Kitchen | Basement | 9' 1" x 13' pi | Floating floor |
| Bathroom | Basement | 5' 4" x 10' 6" pi | Flexible floor coverings |
|
Hallway
Salle de lavage
|
Basement | 8' 3" x 4' 6" pi | Flexible floor coverings |
| Dining room | Basement | 9' 2" x 10' 6" pi | Floating floor |
Inclusions
Logement: cuisinière et réfrigérateur Maison: aspirateur central avec accessoires, piscine avec chauffe-eau électrique et accessoires, Lave-vaisselle Bosch(2022), poêle au mazout(non-fonctionnel)
Taxes and costs
Municipal Taxes (2024)
4076 $
School taxes (2024)
234 $
Total
4310 $
Evaluations (2024)
Building
299 200 $
Land
73 400 $
Total
372 600 $
Notices
Sold without legal warranty of quality, at the purchaser's own risk.
Additional features
Distinctive features
Street corner
Occupation
90 days
Zoning
Residential
Publicity






