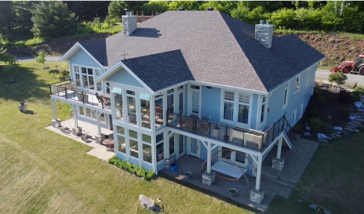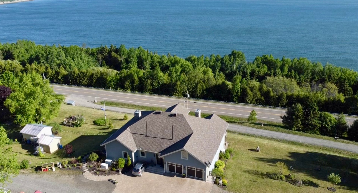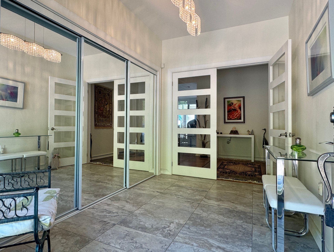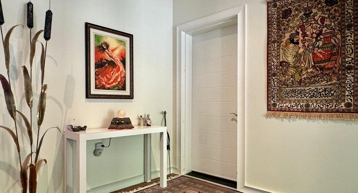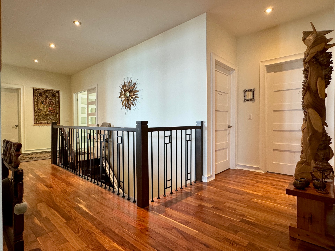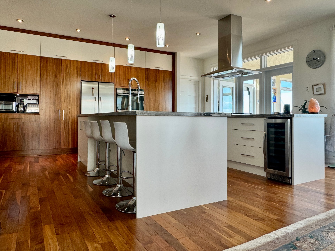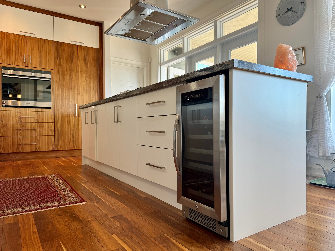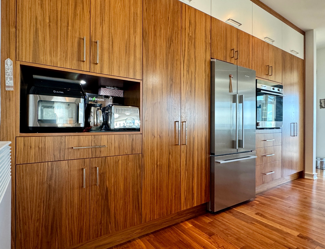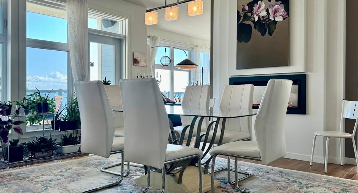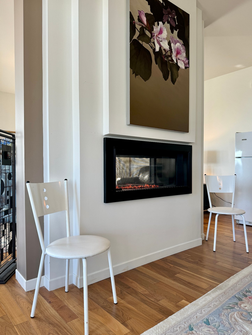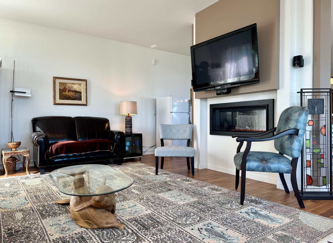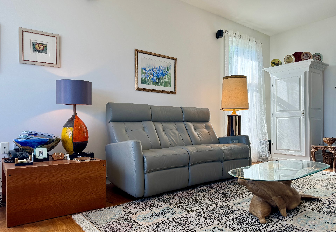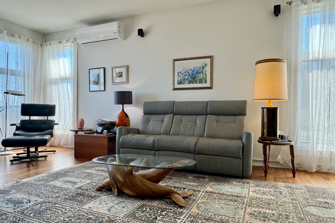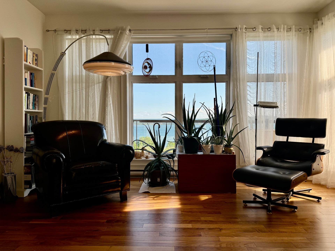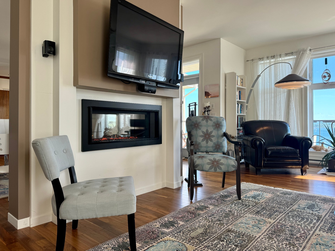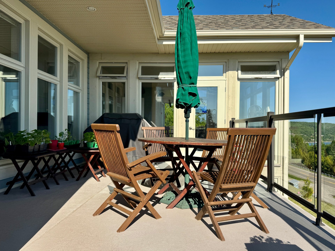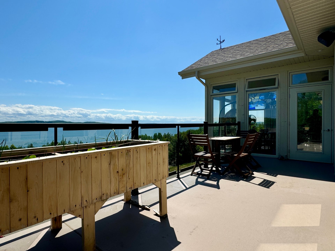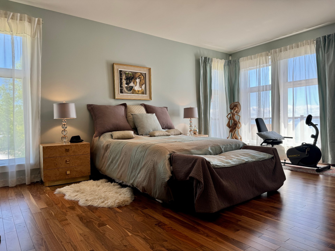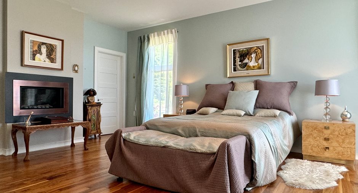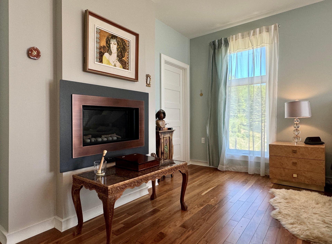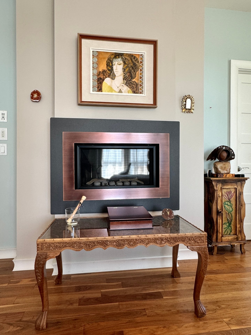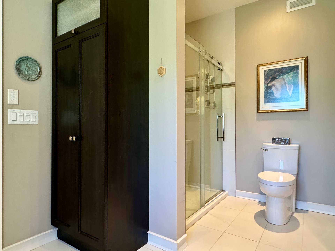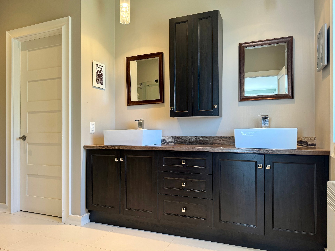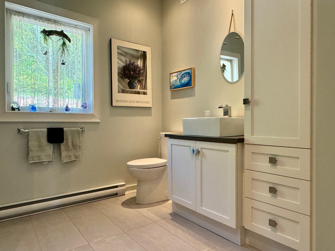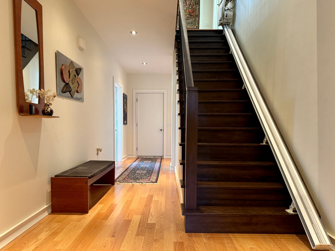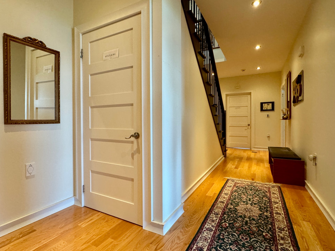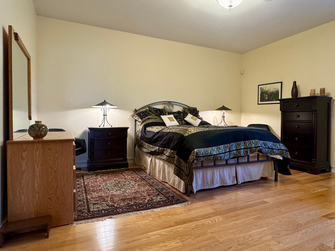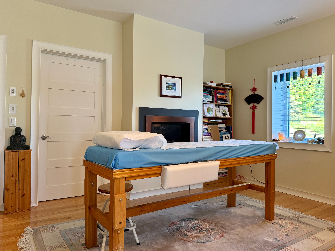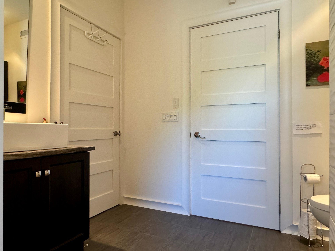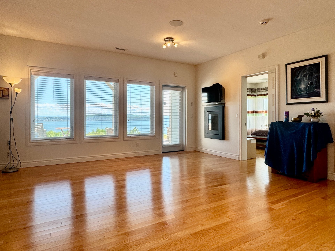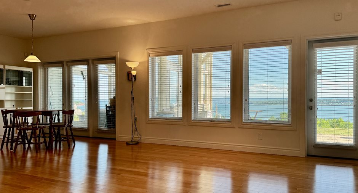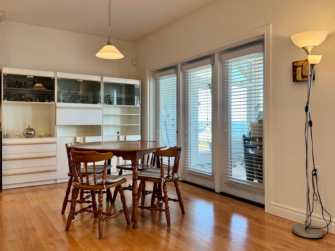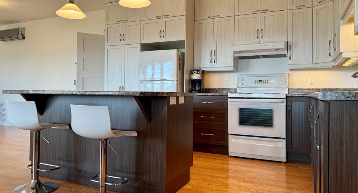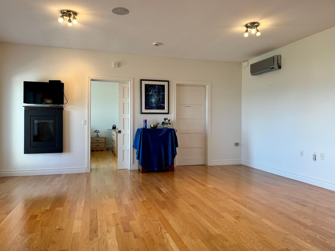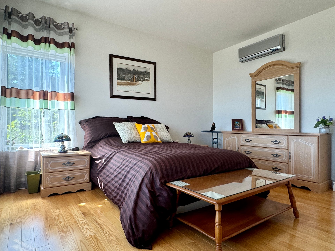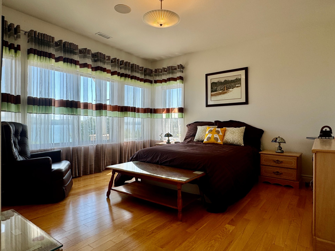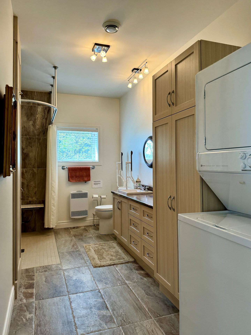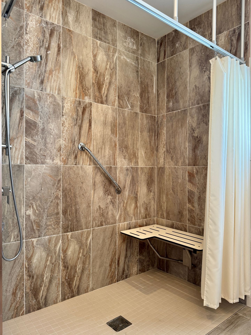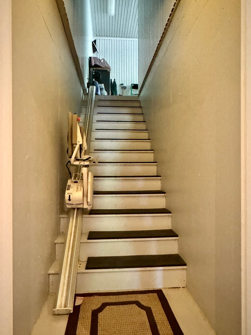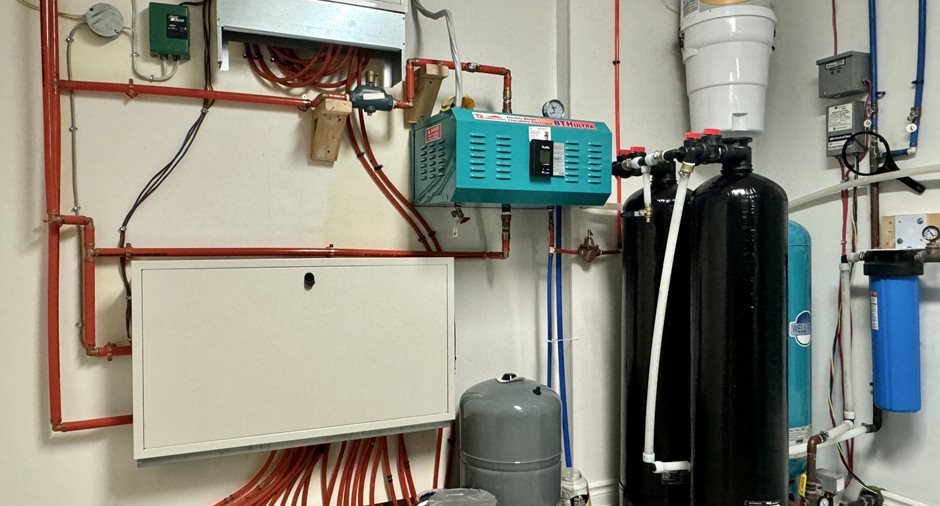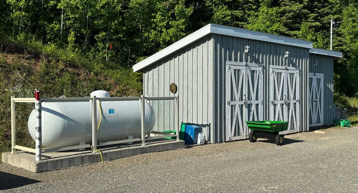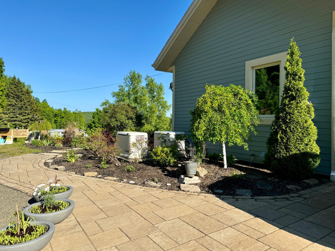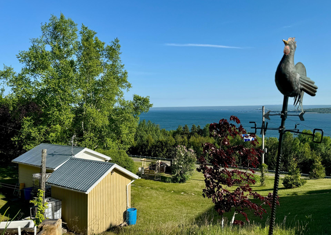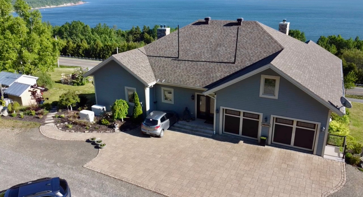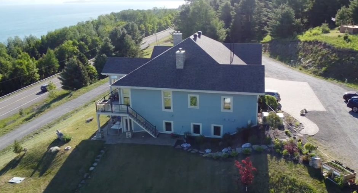Publicity
I AM INTERESTED IN THIS PROPERTY
Certain conditions apply
Presentation
Building and interior
Year of construction
2013
Equipment available
Central vacuum cleaner system installation, Water softener, Ventilation system, Electric garage door, Alarm system, Wall-mounted heat pump
Bathroom / Washroom
Adjoining to the master bedroom, Salle de bains attenante au bureau, Separate shower
Heating system
Plancher chauffant rez-de-jardin et garage, Space heating baseboards, Electric baseboard units, Radiant
Hearth stove
Quatre foyers au propane
Heating energy
Electricity, Propane
Basement
Rez-de-Jardin
Cupboard
Laminated
Window type
Crank handle, Tilt and turn
Windows
PVC
Rental appliances
Alarm system
Roofing
Asphalt shingles
Land and exterior
Foundation
Poured concrete
Siding
Fibrociment
Garage
Plancher chauffant au glycol, Heated, Double width or more, Fitted
Driveway
Double width or more, Not Paved, Plain paving stone
Parking (total)
Outdoor (10), Garage (2)
Landscaping
Landscape
Water supply
Artesian well
Sewage system
Ecolflo
Topography
Steep, Sloped
View
Le Nouveau-Brunswick, Water, Panoramic
Dimensions
Size of building
62 pi
Depth of land
1000 pi
Depth of building
48 pi
Land area
588874.4 pi²irregulier
Building area
2784 pi²irregulier
Private portion
4416 pi²
Frontage land
480 pi
Room details
Unité 1
Unité 2
| Room | Level | Dimensions | Ground Cover |
|---|---|---|---|
|
Living room
Accès terrasse
|
Garden level |
18' 4" x 14' 9" pi
Irregular
|
Wood |
|
Dining room
Accès verrière $ SPA
|
Garden level |
13' 1" x 7' 11" pi
Irregular
|
Wood |
| Kitchen | Garden level | 13' 1" x 10' 4" pi | Wood |
| Primary bedroom | Garden level | 14' 2" x 13' 9" pi | Wood |
| Bathroom | Garden level |
14' 2" x 6' 2" pi
Irregular
|
Ceramic tiles |
| Room | Level | Dimensions | Ground Cover |
|---|---|---|---|
| Hallway | Ground floor | 10' 11" x 7' 3" pi | Ceramic tiles |
| Living room | Ground floor |
22' 9" x 14' 11" pi
Irregular
|
Wood |
| Dining room | Ground floor |
13' 8" x 18' 8" pi
Irregular
|
Wood |
| Kitchen | Ground floor |
13' 8" x 18' 8" pi
Irregular
|
Wood |
|
Primary bedroom
Accès terrasse
|
Ground floor |
21' 0" x 17' 5" pi
Irregular
|
Wood |
|
Bathroom
Attenante à la chambre princ.
|
Ground floor |
11' 6" x 9' 0" pi
Irregular
|
Ceramic tiles |
| Walk-in closet | Ground floor |
6' 7" x 12' 1" pi
Irregular
|
Ceramic tiles |
| Bedroom | Ground floor |
14' 5" x 10' 11" pi
Irregular
|
Wood |
|
Bathroom
Entrée laveuse/sécheuse
|
Ground floor |
9' 11" x 10' 11" pi
Irregular
|
Ceramic tiles |
| Solarium/Sunroom | Ground floor | 11' 7" x 15' 5" pi |
Other
Fibre de verre
|
|
Office
Entrée indépendante & terrasse
|
Garden level |
16' 2" x 22' 3" pi
Irregular
|
Wood |
|
Bathroom
Attenante au bureau
|
Garden level |
11' 6" x 9' 0" pi
Irregular
|
Ceramic tiles |
| Bedroom | Garden level | 13' 11" x 15' 5" pi | Wood |
|
Storage
Salle mécanique
|
Garden level |
10' 6" x 20' 1" pi
Irregular
|
Concrete |
| Solarium/Sunroom | Garden level | 11' 7" x 15' 5" pi | Concrete |
Inclusions
Lustres, habillage des fenêtres, réfrigérateur (F&P), plaque de cuisson au propane (Bosch), four encastré (F&P), lave-vaisselle à 2 tiroirs (F&P), laveuse & sécheuse, deux rampes d'accès électrique et batteries, 3 foyers au propane, 2 ouvres-portes de garage, 2 échangeurs d'air, aspirateur central & acc., 2 thermopompes avec 3 têtes murales, 2 génératrices au propane de 20 kilowatts chacune, SPA, 2 téléviseurs, 4 bancs de comptoir, ...suite dans l'addenda
Taxes and costs
Municipal Taxes (2024)
6400 $
School taxes (2024)
564 $
Total
6964 $
Monthly fees
Energy cost
350 $
Evaluations (2024)
Building
542 600 $
Land
58 300 $
Total
600 900 $
Notices
Sold without legal warranty of quality, at the purchaser's own risk.
Additional features
Distinctive features
Wooded, No neighbours in the back, Intergeneration
Occupation
60 days
Zoning
Residential, Vacationing area
Publicity






