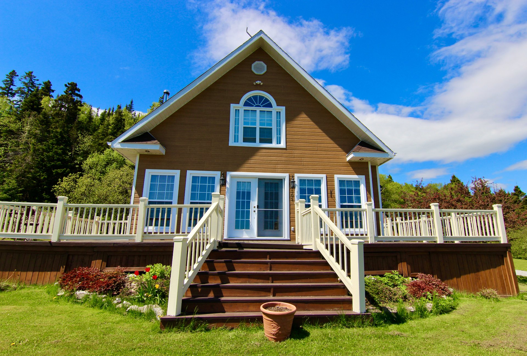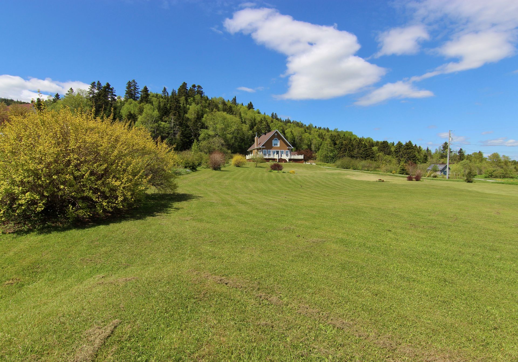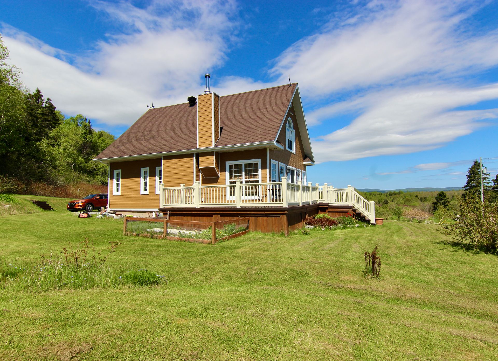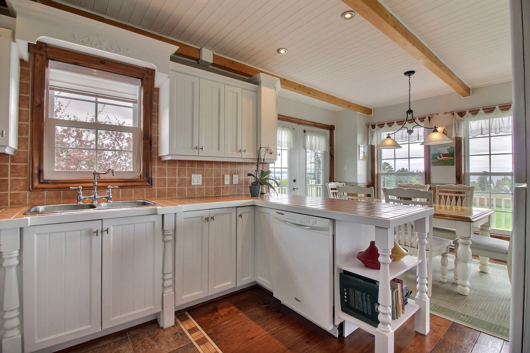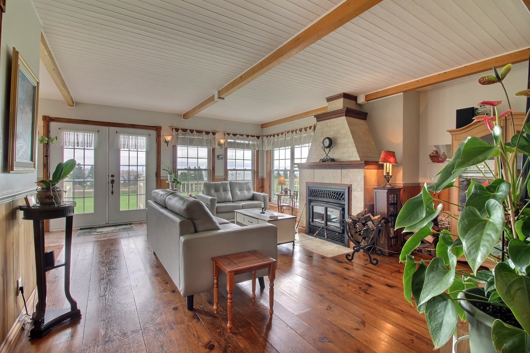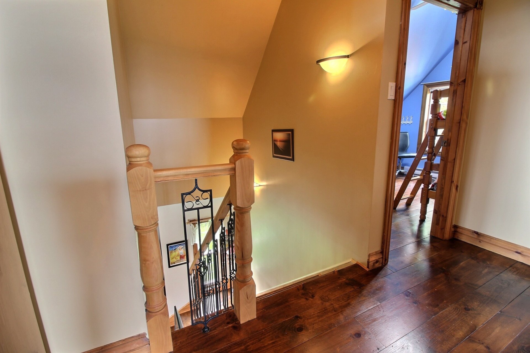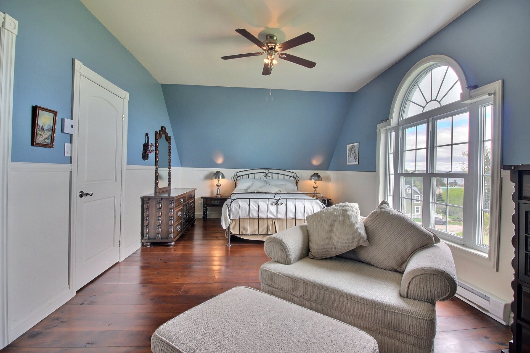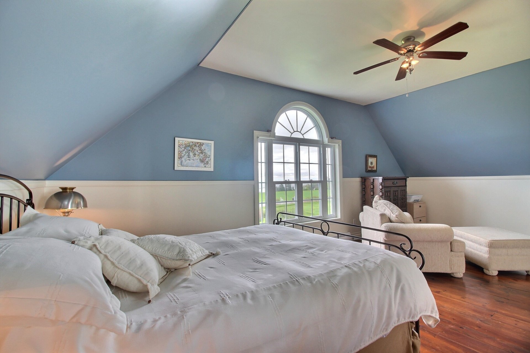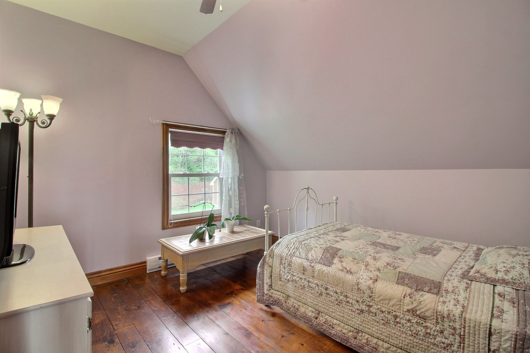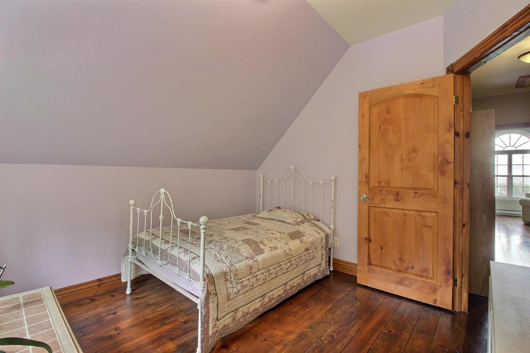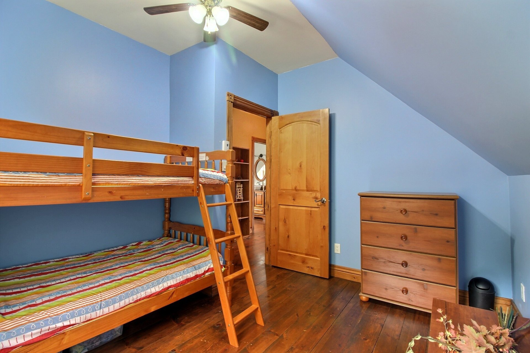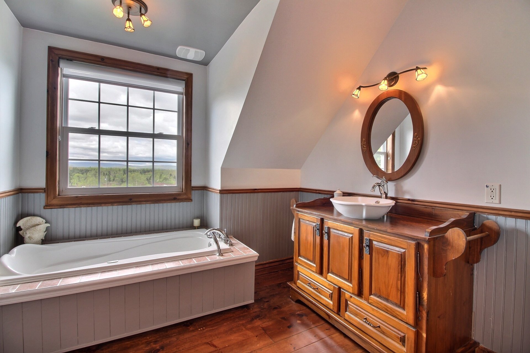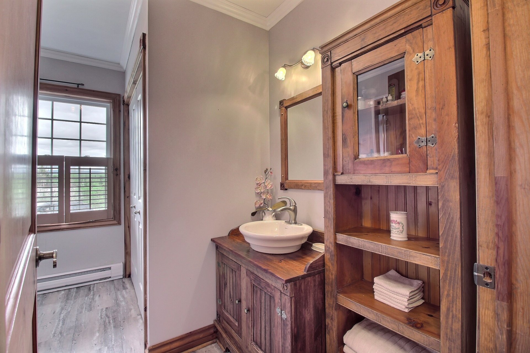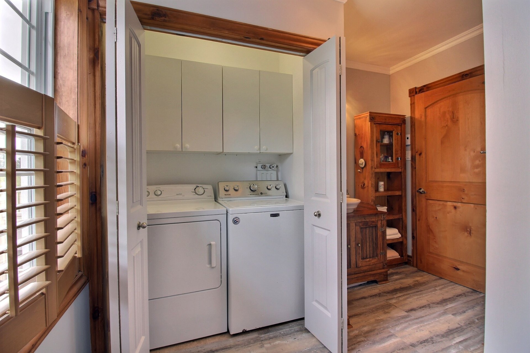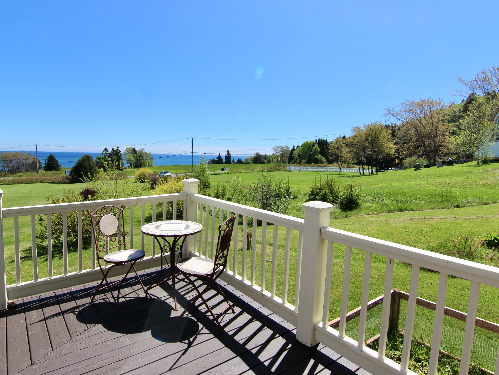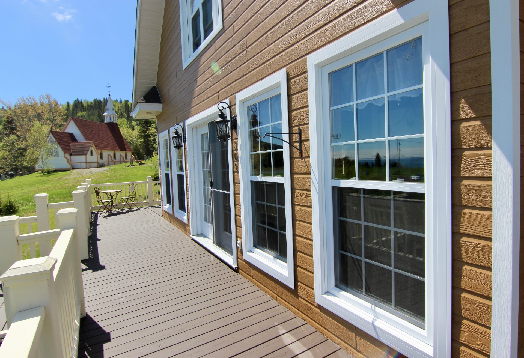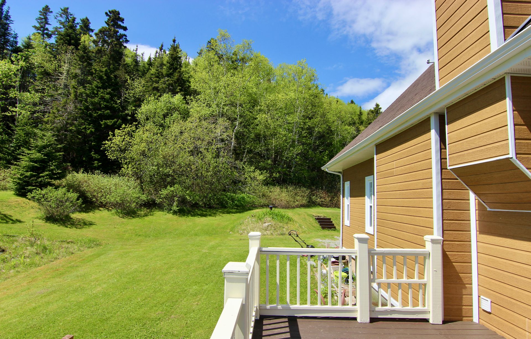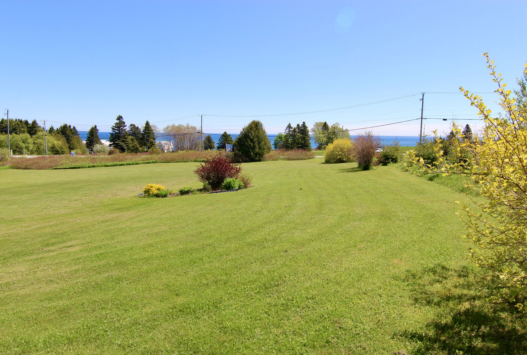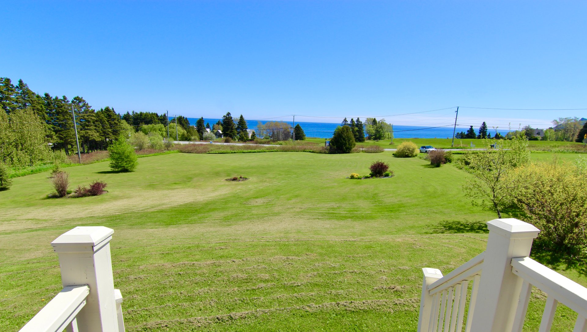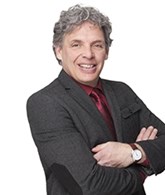Publicity
I AM INTERESTED IN THIS PROPERTY
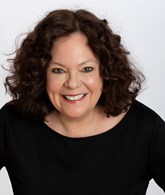
Nathalie Clément
Certified Residential and Commercial Real Estate Broker AEO
Via Capitale du Mont-Royal
Real estate agency
Certain conditions apply
Presentation
Building and interior
Year of construction
2009
Bathroom / Washroom
Jacuzzi bath-tub
Heating system
Electric baseboard units
Hearth stove
Wood fireplace
Heating energy
Wood, Electricity
Basement
Crawl Space
Windows
PVC
Roofing
Asphalt shingles
Land and exterior
Foundation
Poured concrete
Siding
Wood
Parking (total)
Outdoor (6)
Landscaping
Landscape
Water supply
Artesian well
Sewage system
Purification field, Septic tank
Topography
Sloped, Flat
View
Water, Mountain, Panoramic
Dimensions
Size of building
8.03 m
Depth of land
1997.78 m
Depth of building
10.68 m
Land area
128516.7 m²irregulier
Building area
85.76 m²
Private portion
171.52 m²
Frontage land
68.95 m
Room details
| Room | Level | Dimensions | Ground Cover |
|---|---|---|---|
| Living room | Ground floor | 20' x 15' 6" pi | Wood |
| Kitchen | Ground floor | 11' x 11' pi | Ceramic tiles |
| Bedroom | Ground floor | 10' x 11' pi | Wood |
| Bathroom | Ground floor |
10' x 10' pi
Irregular
|
Other
Vinyle
|
| Dining room | Ground floor | 11' x 8' pi | Wood |
| Hallway | Ground floor | 6' x 4' pi |
Other
Vinyle
|
|
Primary bedroom
Walk in
|
2nd floor | 21' x 12' pi | Wood |
| Bedroom | 2nd floor | 11' x 10' pi | Wood |
| Bedroom | 2nd floor | 11' x 11' pi | Wood |
| Bathroom | 2nd floor | 10' x 11' pi | Wood |
Inclusions
Réfrigérateur, cuisinière, lave-vaisselle, laveuse, sécheuse, four micro-onde avec hotte intégrée, aspirateur central, luminaires fixés au plafond et dans l'escalier, lits et commodes des chambresà coucher, table de la salle à mangeren bois massifet les 6 chaises, vaisselier en bois du salon, fauteuils et divan en cuir du salon, porte bûcheet accéssoires de foyer, mobilier de la salle de bain du rdc, Grand fauteuilet pouf de la chambre des maîtres et armoire/literieen bois massif du palier.
Exclusions
Table du salon, toutes les télés et meubles de télé, 2 petits frigo Danby ( un noir et un blanc), congélateur, effets personnels, oeuvres d'art, tableaux et plantes.
Taxes and costs
Municipal Taxes (2024)
2869 $
School taxes (2024)
151 $
Total
3020 $
Evaluations (2024)
Building
174 200 $
Land
14 300 $
Total
188 500 $
Notices
Sold without legal warranty of quality, at the purchaser's own risk.
Additional features
Distinctive features
Wooded
Occupation
2024-07-01
Zoning
Residential
Publicity





