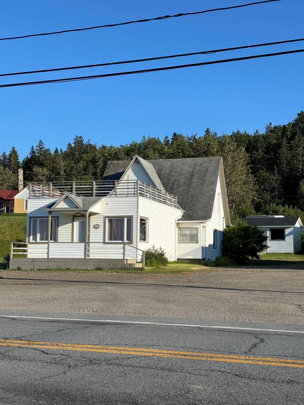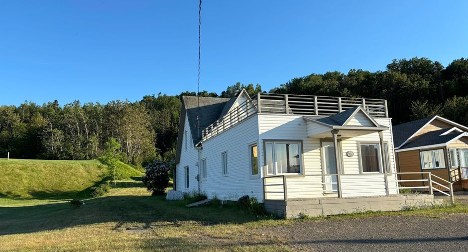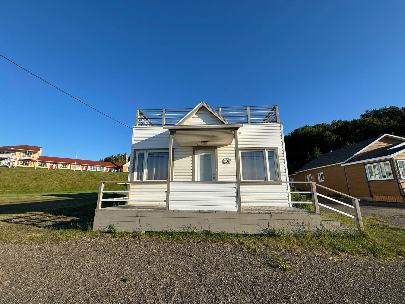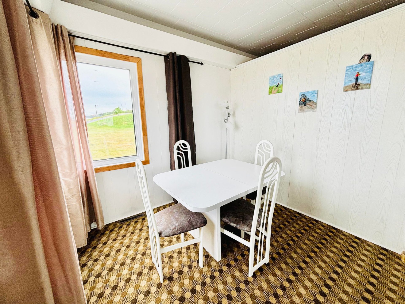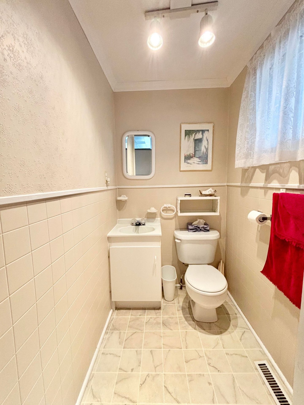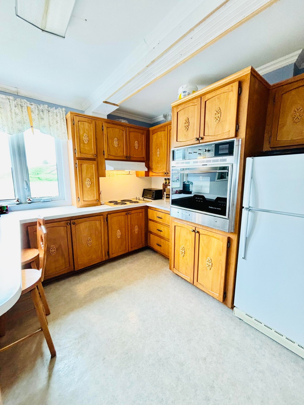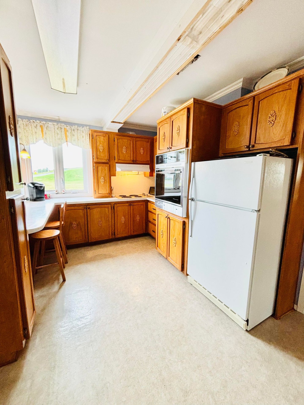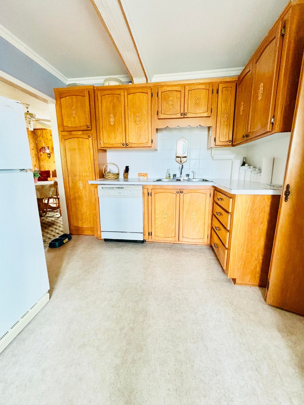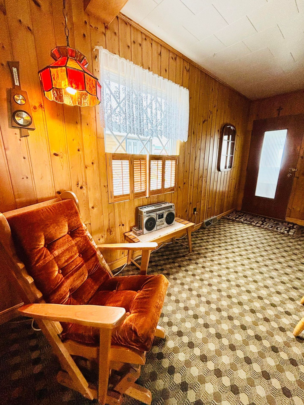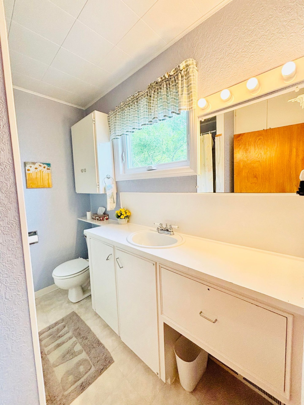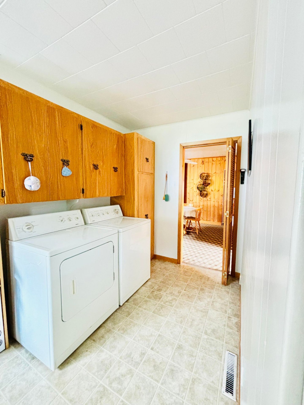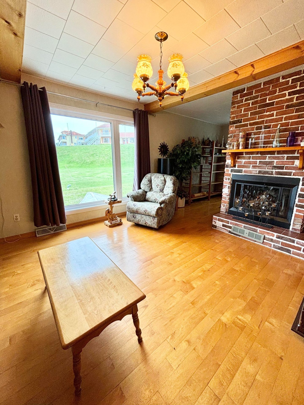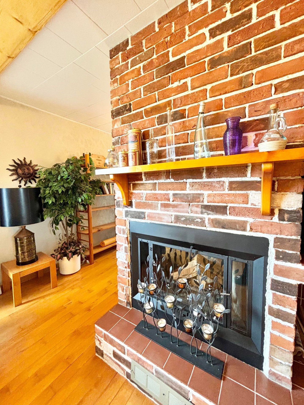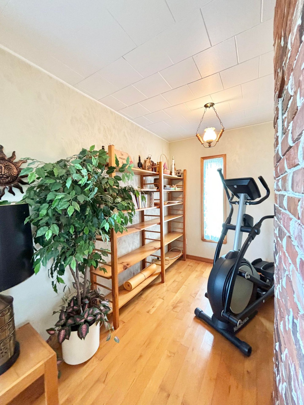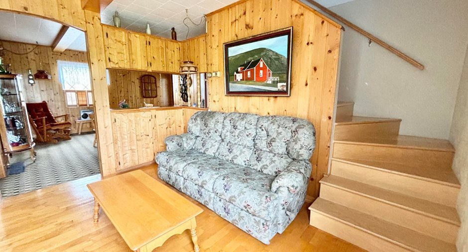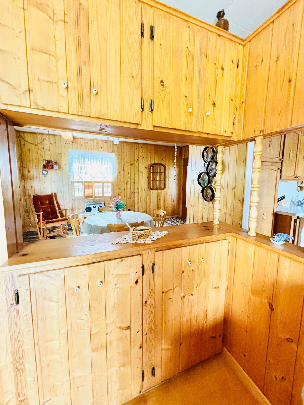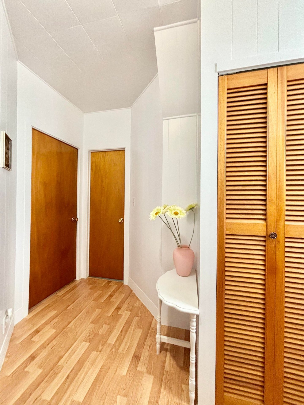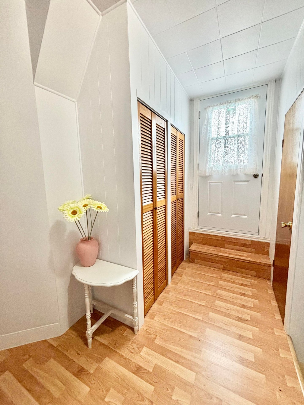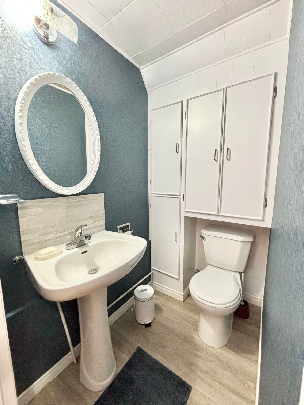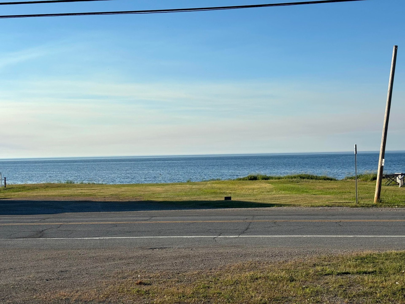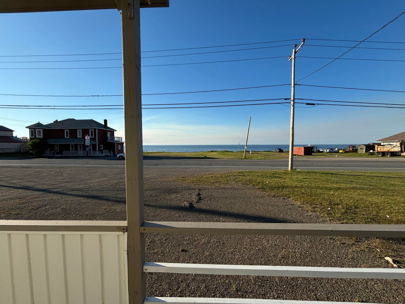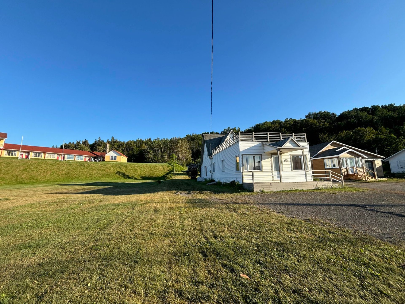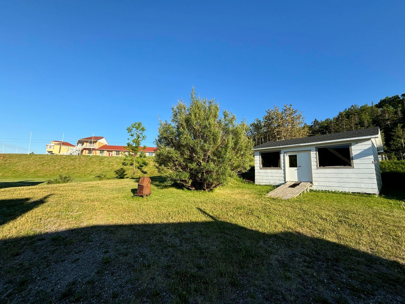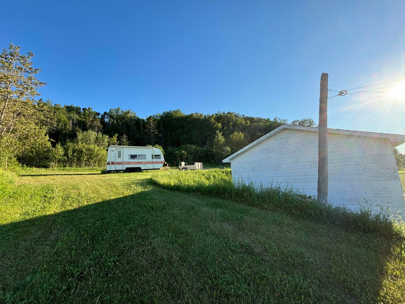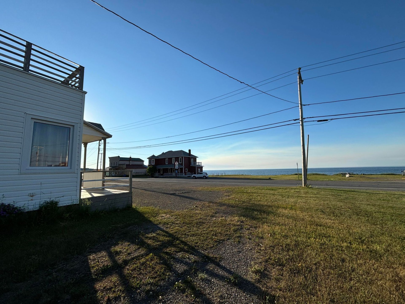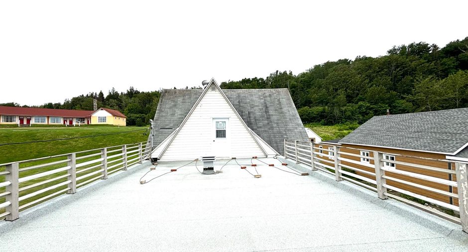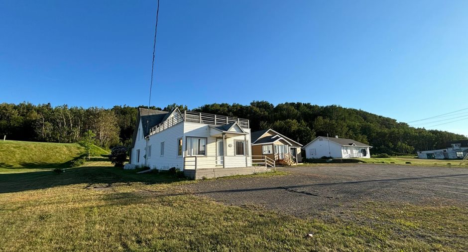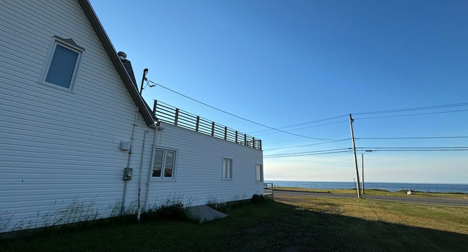Publicity
I AM INTERESTED IN THIS PROPERTY
Certain conditions apply
Presentation
Building and interior
Year of construction
1958
Land and exterior
Water supply
Municipality
Sewage system
Septic tank, Dry well
Dimensions
Size of building
19.43 m
Land area
16186.8 pi²
Depth of building
8.8 m
Room details
| Room | Level | Dimensions | Ground Cover |
|---|---|---|---|
| Dining room | Ground floor | 2,68 x 2,44 M | Carpet |
| Living room | Ground floor |
8 x 3,68 M
Irregular
|
Carpet |
| Bathroom | Ground floor | 2,44 x 1,8 M | Flexible floor coverings |
| Bedroom | Ground floor | 3,29 x 2,39 M | Carpet |
|
Storage
Garde-Manger
|
Ground floor | 1,95 x 1,57 M | Carpet |
| Kitchen | Ground floor | 4,6 x 2,83 M | Flexible floor coverings |
| Dining room | Ground floor |
4,44 x 3,84 M
Irregular
|
Carpet |
|
Bathroom
Rangement
|
Ground floor | 2,38 x 1,47 M | Flexible floor coverings |
| Laundry room | Ground floor |
4,88 x 4,48 M
Irregular
|
Flexible floor coverings |
|
Living room
Foyer-non fonctionnel
|
Ground floor |
3,90 x 3,80 M
Irregular
|
Wood |
| Other | Ground floor |
3,20 x 2,20 M
Irregular
|
Wood |
| Washroom | 2nd floor | 1,55 x 1,05 M | Floating floor |
| Primary bedroom | 2nd floor |
5 x 4 M
Irregular
|
Floating floor |
|
Den
Balcon Porte patio
|
2nd floor | 2,31 x 1,88 M | Wood |
| Storage | 2nd floor | 2,53 x 2 M | Flexible floor coverings |
| Storage | 2nd floor | 2,53 x 2 M | Flexible floor coverings |
| Bedroom | 2nd floor | 3,60 x 3,40 M | Floating floor |
| Bedroom | 2nd floor | 2,75 x 2,5 M | Flexible floor coverings |
| Hallway | Ground floor | 1 x 1 M | Carpet |
Inclusions
Tous les meubles
Exclusions
Tous les effets personnels de la propriétaires. Elliptique. Le grand cadre dans le salon.
Taxes and costs
Municipal Taxes (2024)
1 $
School taxes (2024)
1 $
Total
2 $
Monthly fees
Energy cost
0 $
Evaluations (2022)
Building
89 800 $
Land
5800 $
Total
95 600 $
Additional features
Occupation
30 days
Zoning
Commercial, Residential
Publicity






