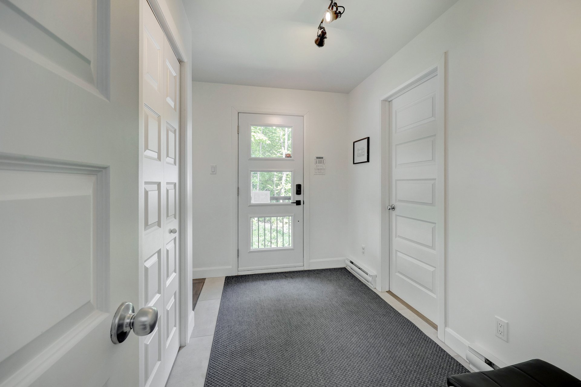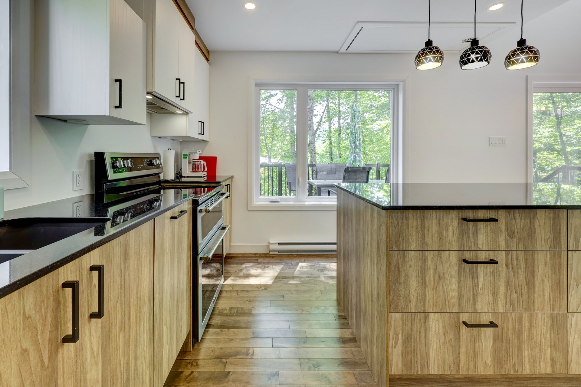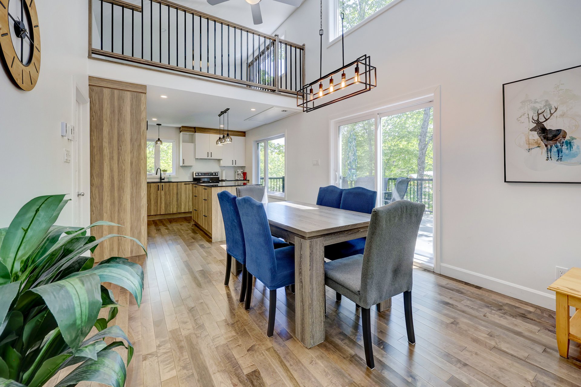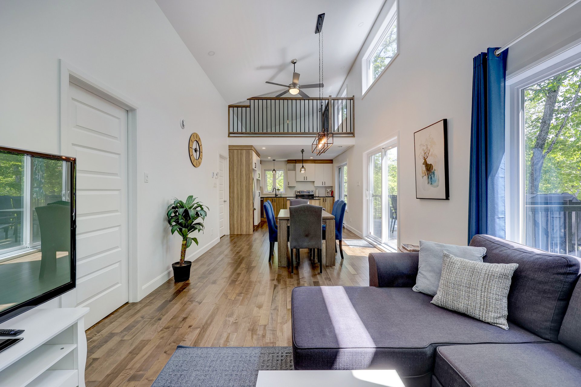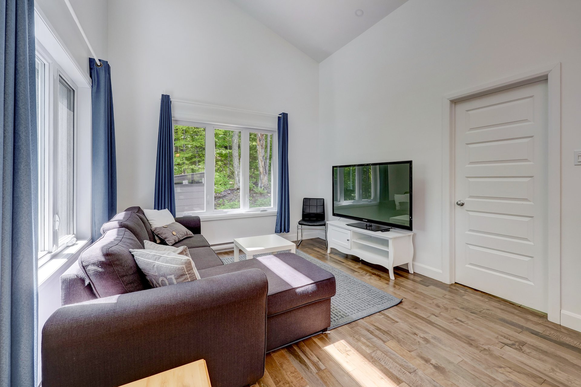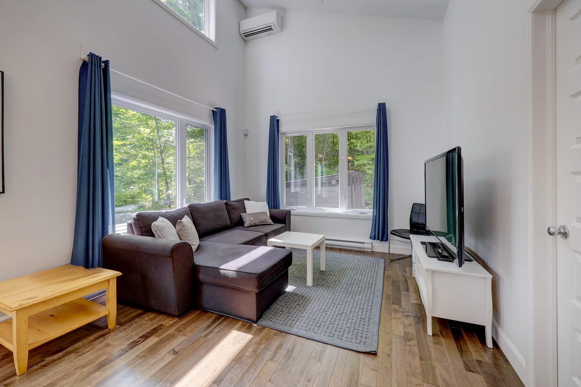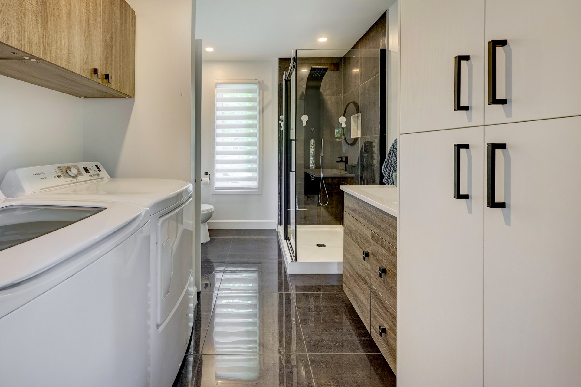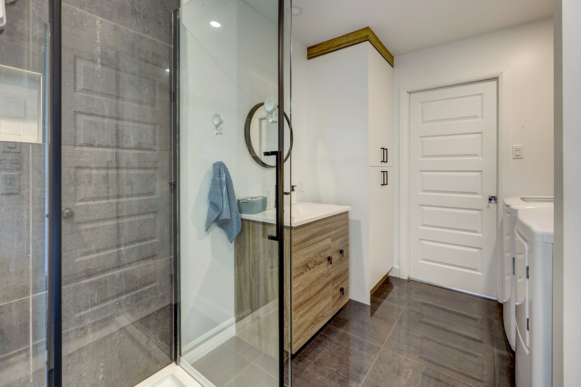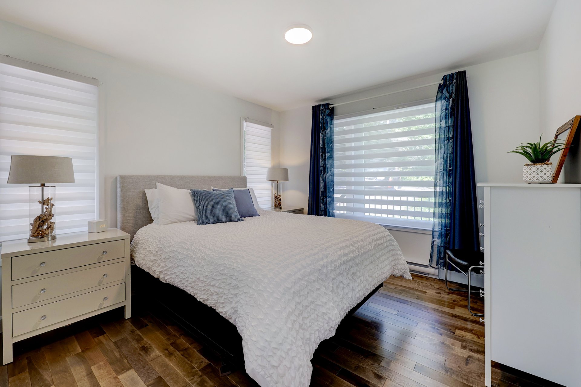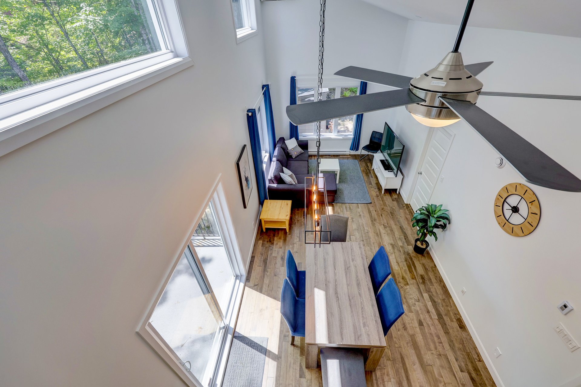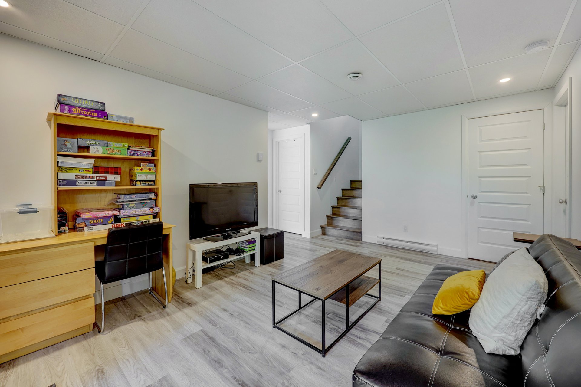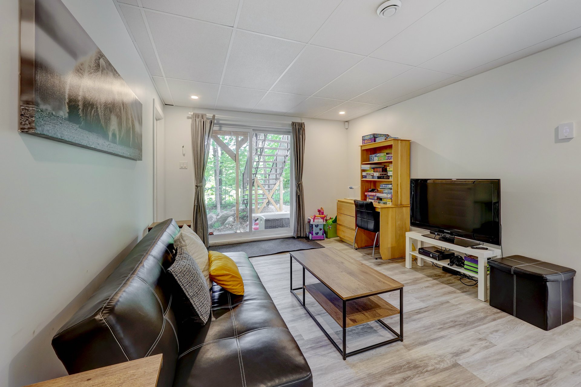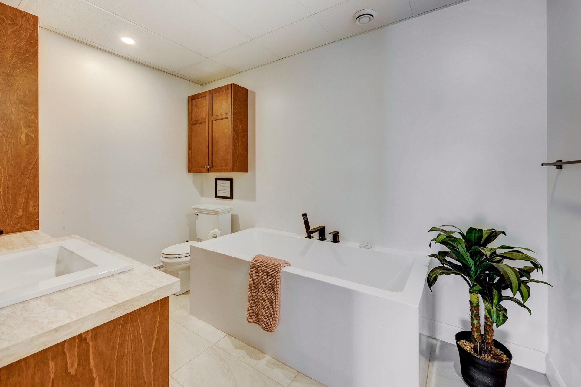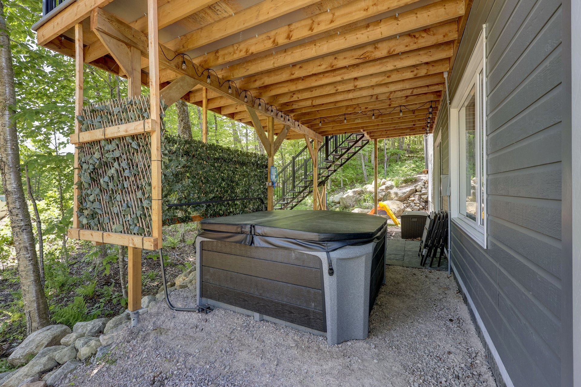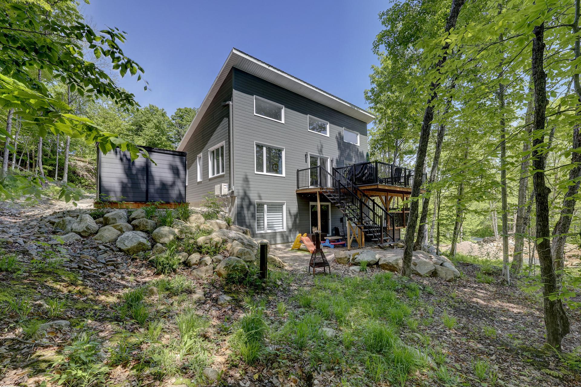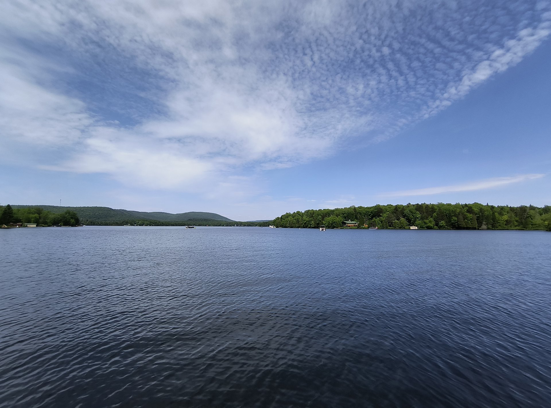Publicity
I AM INTERESTED IN THIS PROPERTY

Simon Laberge
Certified Residential and Commercial Real Estate Broker
Via Capitale Équipe
Real estate agency
Certain conditions apply
Presentation
Building and interior
Year of construction
2022
Equipment available
Ventilation system, Wall-mounted heat pump
Heating system
Plancher chauffant salle de bain, Electric baseboard units, Radiant
Heating energy
Electricity
Window type
Crank handle
Windows
PVC
Roofing
Tin
Land and exterior
Foundation
Poured concrete
Siding
Canaxel
Driveway
Not Paved
Parking (total)
Outdoor (4)
Pool
SPA
Landscaping
Patio, Landscape
Water supply
Artesian well
Sewage system
BIONEST system, Purification field, Municipal sewer, Septic tank
View
Mountain
Proximity
Golf, Hospital, Bicycle path, Elementary school, Alpine skiing, High school, Cross-country skiing
Available services
Fire detector
Dimensions
Size of building
7.34 m
Frontage land
30.48 m
Depth of building
10.93 m
Depth of land
20.12 m
Building area
82 m²
Land area
779.2 m²irregulier
Room details
| Room | Level | Dimensions | Ground Cover |
|---|---|---|---|
| Hallway | Ground floor | 6' x 9' 6" pi | |
| Kitchen | Ground floor | 11' 2" x 11' 4" pi | |
| Dining room | Ground floor | 11' 2" x 11' 2" pi | |
| Living room | Ground floor | 11' 2" x 12' 4" pi | |
| Bathroom | Ground floor | 7' x 11' pi | |
| Bedroom | Ground floor | 10' 11" x 11' pi | |
| Other | Ground floor | 3' 3" x 5' 2" pi | |
| Bedroom | Ground floor | 10' 7" x 11' 10" pi | |
| Other | Ground floor | 3' 9" x 4' 4" pi | |
| Mezzanine |
Other
Mezzannine
|
11' 2" x 11' 2" pi | |
| Bedroom | Garden level | 10' 2" x 10' 8" pi | |
| Other | Garden level | 24' x 35' 8" pi |
Inclusions
Luminaires
Exclusions
Table en bois et bureau de travail avec bibliothèque en bois, effets personnels des vendeurs
Taxes and costs
Municipal Taxes (2024)
5176 $
School taxes (2024)
228 $
Total
5404 $
Evaluations (2024)
Building
301 700 $
Land
55 900 $
Total
357 600 $
Additional features
Distinctive features
Wooded, Water access, Navigable
Occupation
30 days
Zoning
Residential
Publicity









