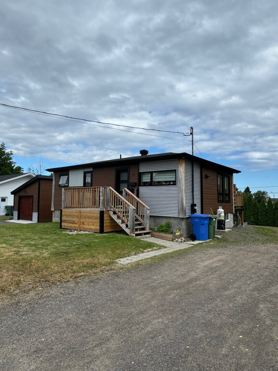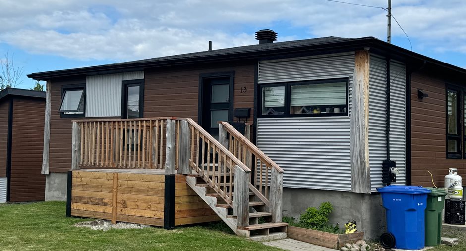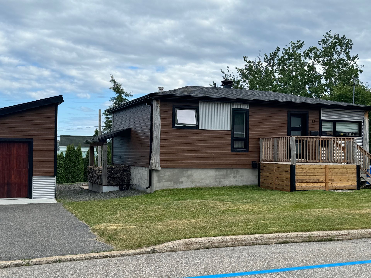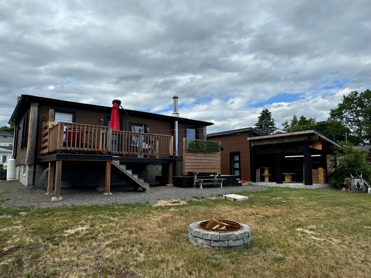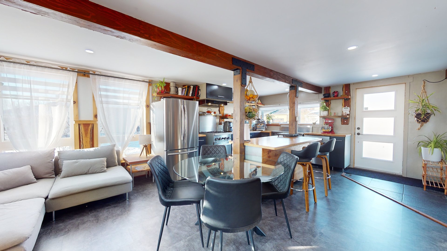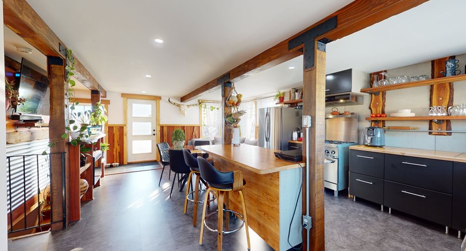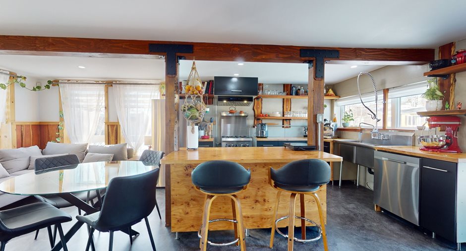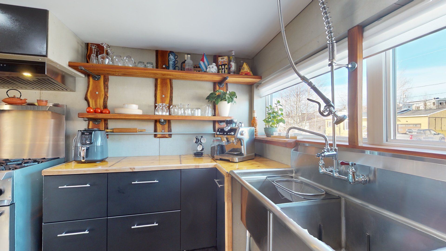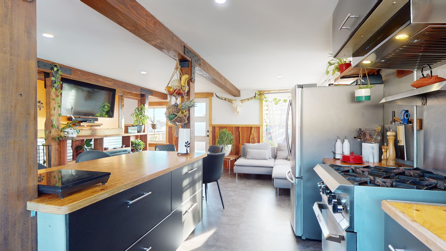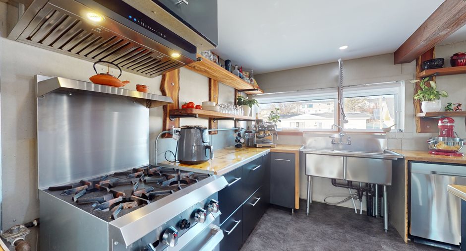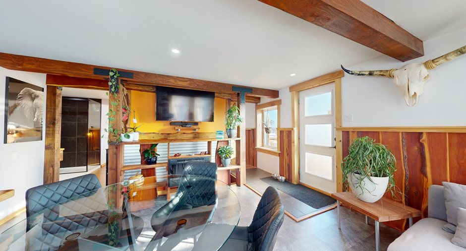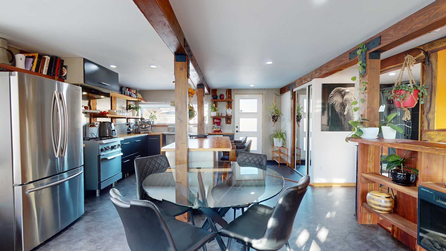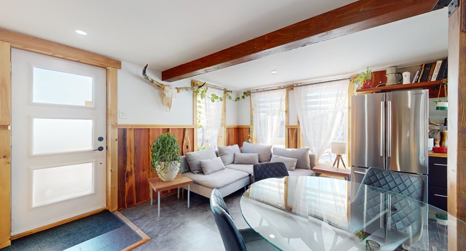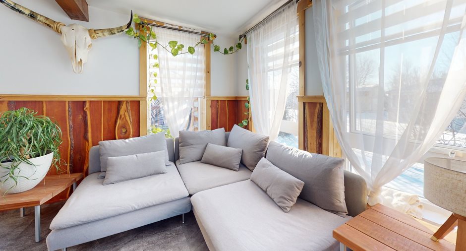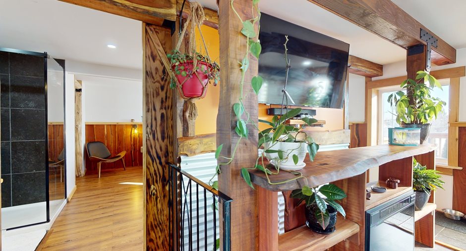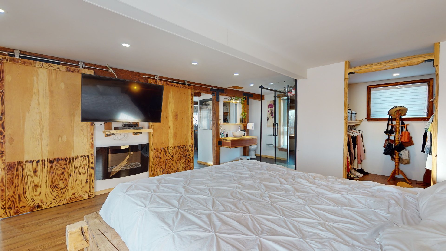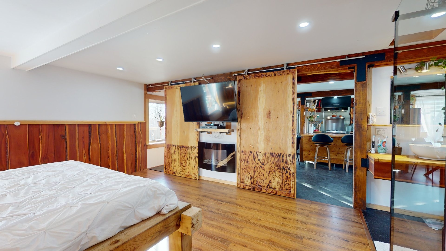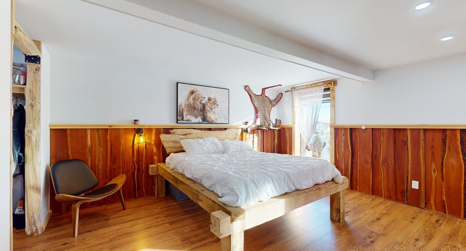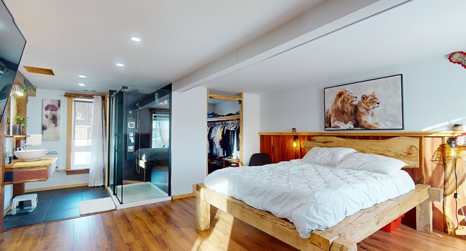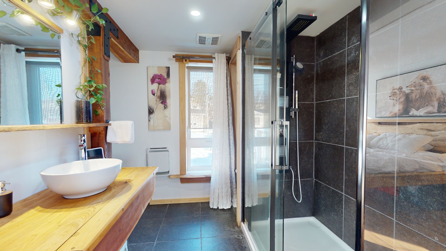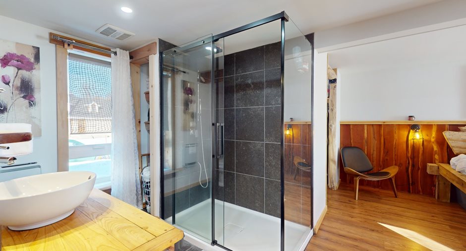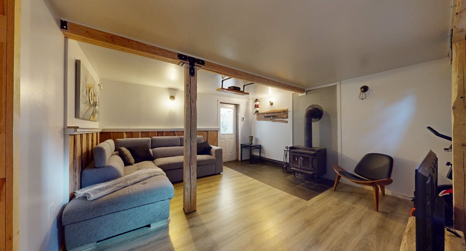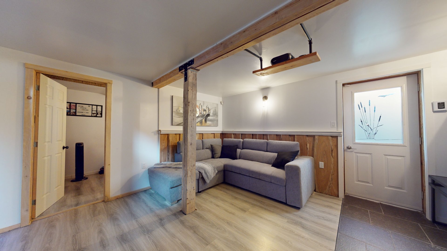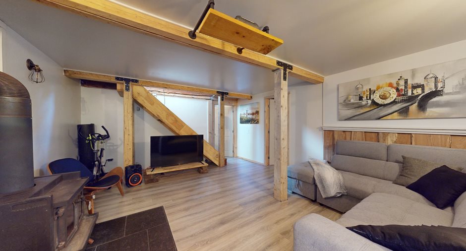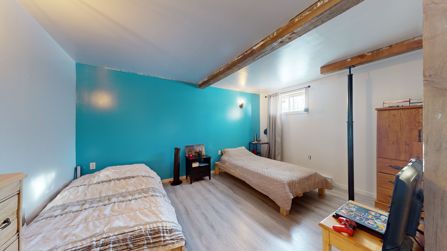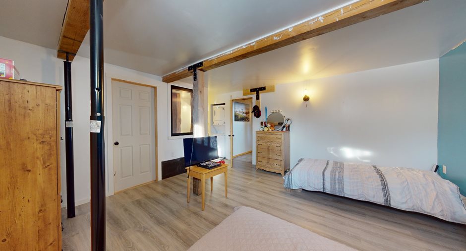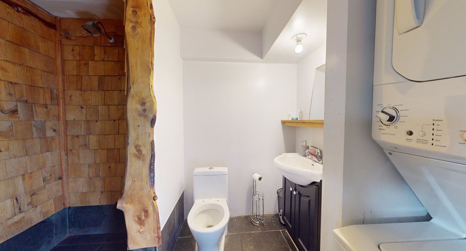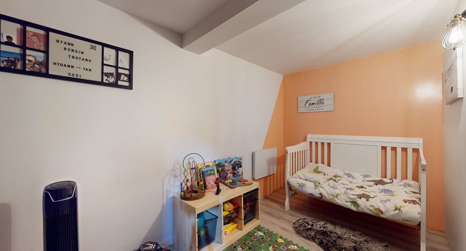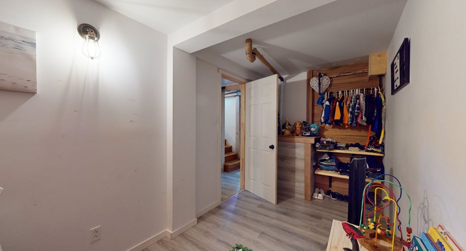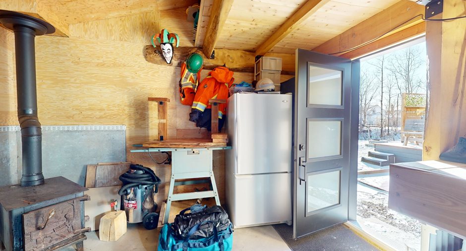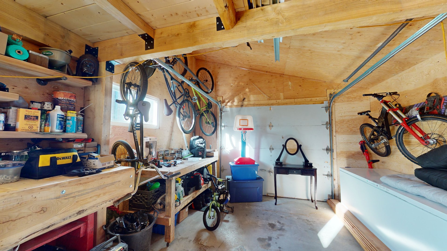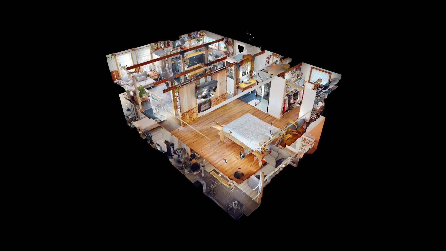Publicity
No: 18640017
I AM INTERESTED IN THIS PROPERTY
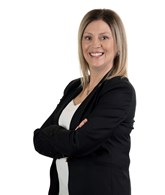
Joanne Cloutier
Residential and Commercial Real Estate Broker
Via Capitale Horizon
Real estate agency

Marc Pelletier
Residential and Commercial Real Estate Broker
Via Capitale Horizon
Real estate agency
Presentation
Building and interior
Year of construction
1958
Land and exterior
Garage
Detached
Parking (total)
Outdoor (4), Garage (1)
Water supply
Municipality
Proximity
Daycare centre, Hospital, Park - green area, Bicycle path, Elementary school, High school
Dimensions
Size of building
10.46 m
Depth of land
29.9 m
Depth of building
7.38 m
Land area
638.1 m²
Building area
77.26 m²
Private portion
154.53 m²
Frontage land
21.34 m
Room details
| Room | Level | Dimensions | Ground Cover |
|---|---|---|---|
| Kitchen | Ground floor | 4,5 x 3,35 M | Floating floor |
| Living room | Ground floor | 4,27 x 3,35 M | Floating floor |
|
Bathroom
Attenantre à ccp
|
Ground floor | 2,31 x 2,29 M | Ceramic tiles |
|
Primary bedroom
Walk-in
|
Ground floor | 4,39 x 4,52 M | Floating floor |
|
Family room
Poele à bois
|
Basement | 5,23 x 4,42 M | Floating floor |
| Bathroom | Basement | 2,59 x 2,08 M | Ceramic tiles |
|
Office
possibilité de chambre
|
Basement | 4,37 x 2,34 M | Floating floor |
| Bedroom | Basement | 4,29 x 4,42 M | Floating floor |
Inclusions
Luminaires, stores, rideaux et tringles, lave-vaisselle, réfrigérateur, cuisinière commerciale au propane. Possibilité de meubles au besoin. Contrat de déneigement.
Exclusions
Meubles et effets personnels du locateur. Les frais d'électricité, chauffage et eau chaude seront aux frais du locataire.
Additional features
Occupation
2024-09-01
Zoning
Residential
Publicity





