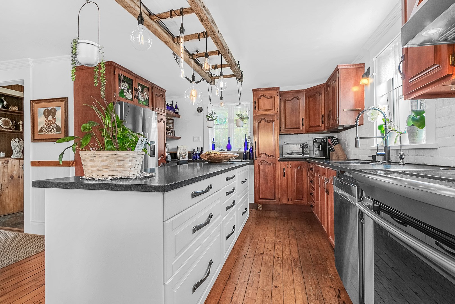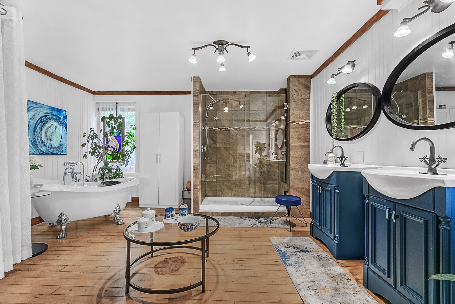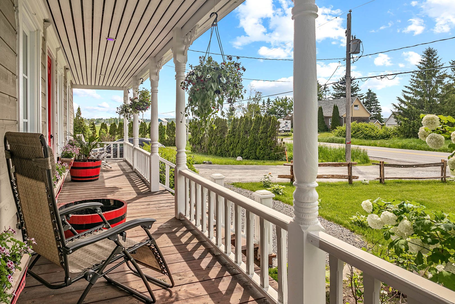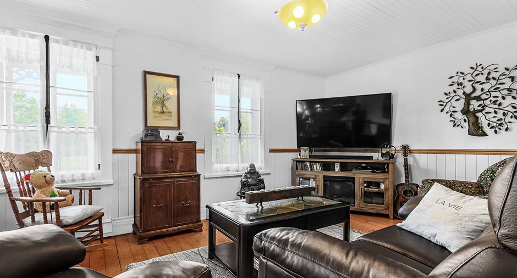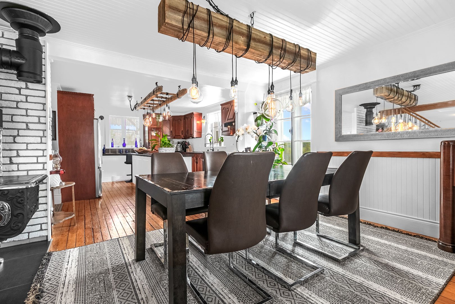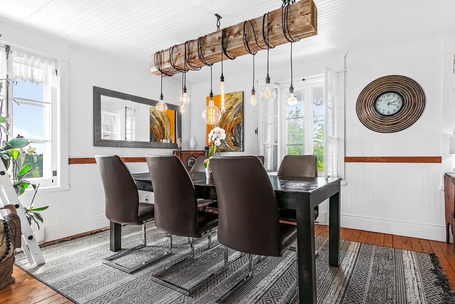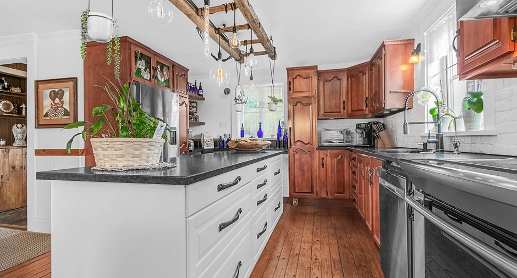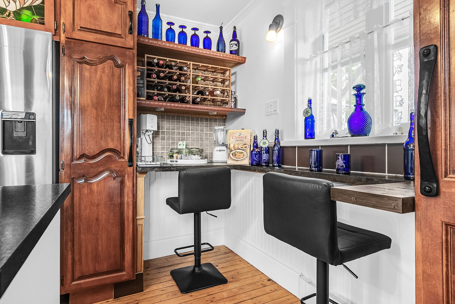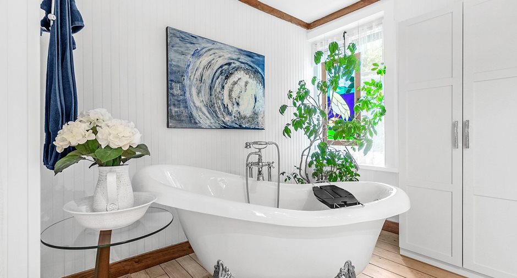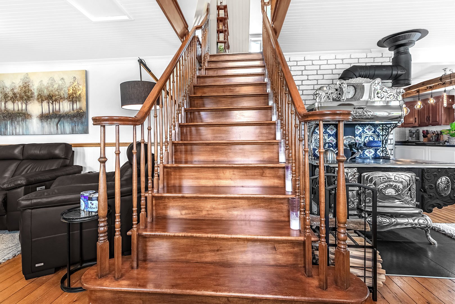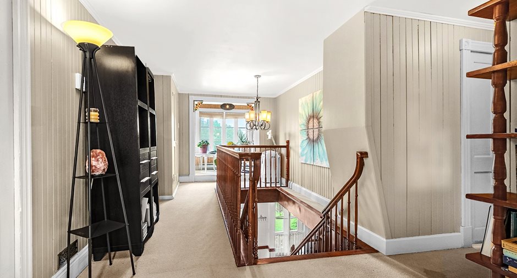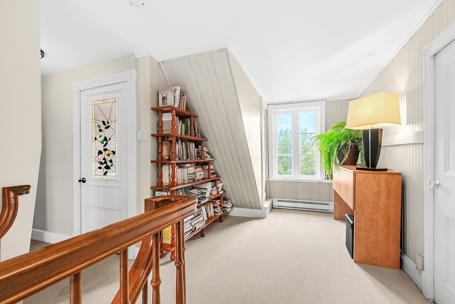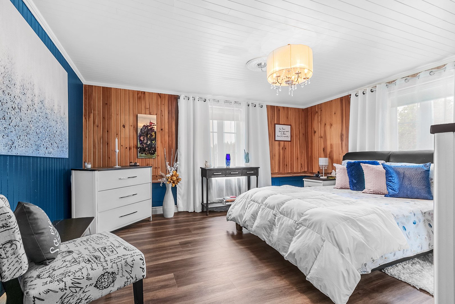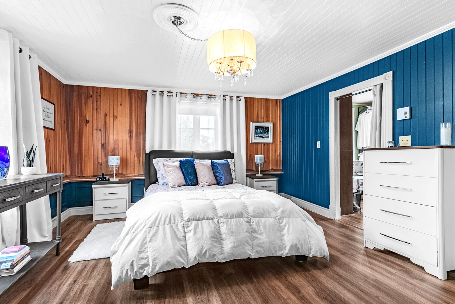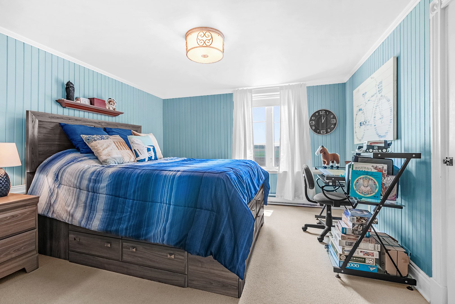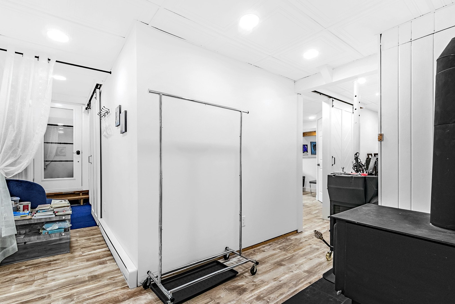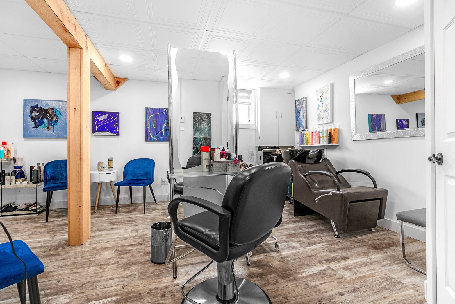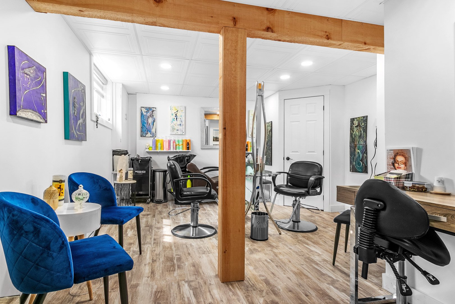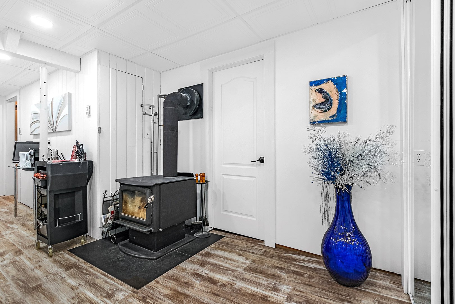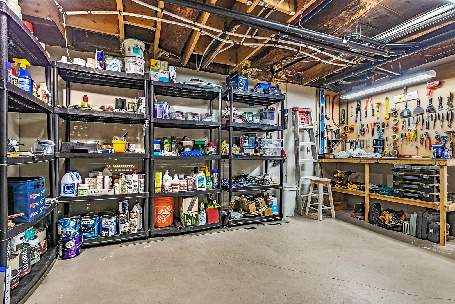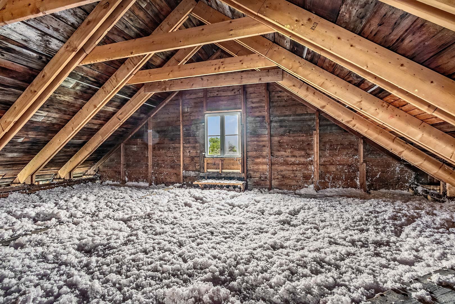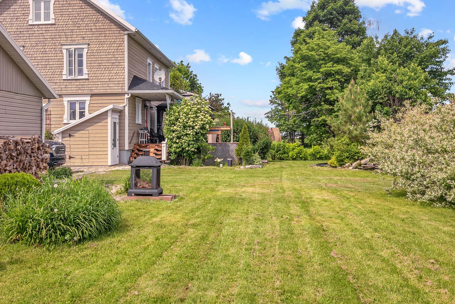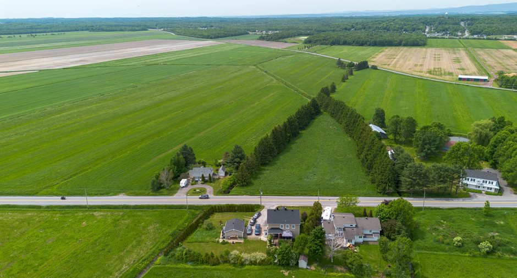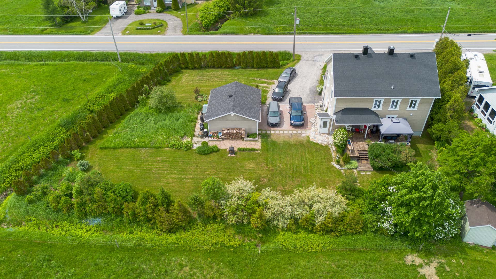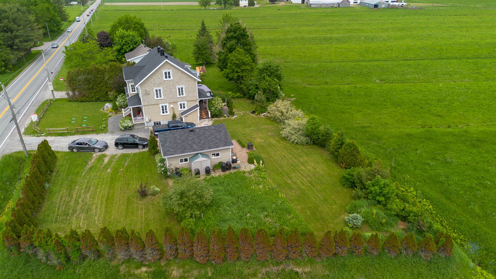Publicity
No: 23521682
I AM INTERESTED IN THIS PROPERTY
Presentation
Building and interior
Year of construction
1870
Equipment available
Water softener
Heating system
Electric baseboard units
Hearth stove
Wood fireplace, Antique au bois
Heating energy
Electricity
Basement
Separate entrance, Finished basement
Window type
Crémone, Crank handle
Windows
Bois à l'intérieur, PVC
Rental appliances
Water heater (1)
Roofing
Asphalt shingles
Land and exterior
Foundation
Poured concrete
Siding
Lambris de bois Maibec, Cedar shingles
Garage
Detached, Double width or more
Parking (total)
Outdoor (4), Garage (2)
Landscaping
Land / Yard lined with hedges
Water supply
Système traitement d'eau, Artesian well
Sewage system
BIONEST system
Topography
Flat
Proximity
Ponts , Highway, Park - green area, Public transport
Dimensions
Size of building
34.9 pi
Depth of land
125 pi
Depth of building
27.4 pi
Land area
20001.51 pi²
Building area
1079.41 pi²
Private portion
2158.92 pi²
Frontage land
169 pi
Room details
| Room | Level | Dimensions | Ground Cover |
|---|---|---|---|
| Hallway | Ground floor | 7' 5" x 6' 10" pi | Slate |
| Kitchen | Ground floor | 12' x 14' pi | Wood |
|
Dining room
Poêle au bois antique
|
Ground floor | 17' 5" x 11' pi | Wood |
| Bathroom | Ground floor | 15' 5" x 17' 9" pi | Wood |
| Living room | Ground floor | 16' x 11' pi | Wood |
| Primary bedroom | 2nd floor | 13' 2" x 15' pi | Floating floor |
| Walk-in closet | 2nd floor | 11' 8" x 8' 3" pi | Floating floor |
| Bedroom | 2nd floor | 13' x 11' 7" pi | Carpet |
| Bedroom | 2nd floor | 13' x 11' 8" pi | Carpet |
| Bathroom | 2nd floor | 7' 2" x 9' pi | Ceramic tiles |
| Other | 2nd floor | 5' x 6' 9" pi | Carpet |
| Workshop | Basement | 16' 2" x 13' 2" pi | Concrete |
| Storage | Basement | 19' 2" x 11' 10" pi | Concrete |
|
Other
Sortie extérieure
|
Basement | 19' x 14' pi | Floating floor |
|
Other
Possible d'aménager une pièce
|
Other
Grenier
|
39' x 27' pi |
Other
Non fini
|
Inclusions
Luminaires, poêle au bois antique et foyer au bois du sous-sol.
Taxes and costs
Municipal Taxes (2024)
4020 $
School taxes (2023)
353 $
Total
4373 $
Monthly fees
Energy cost
265 $
Evaluations (2021)
Building
287 500 $
Land
122 500 $
Total
410 000 $
Notices
Sold without legal warranty of quality, at the purchaser's own risk.
Additional features
Distinctive features
No neighbours in the back
Occupation
2024-09-01
Zoning
Agricultural
Publicity







