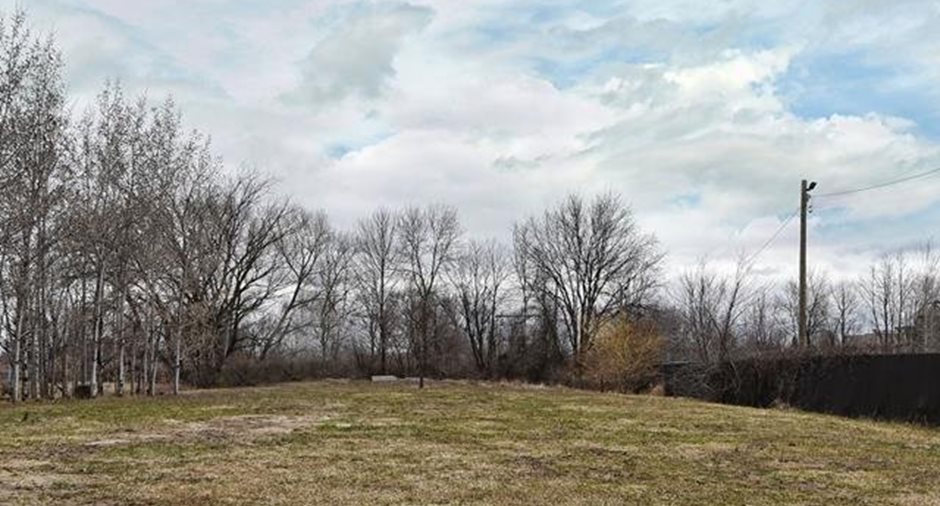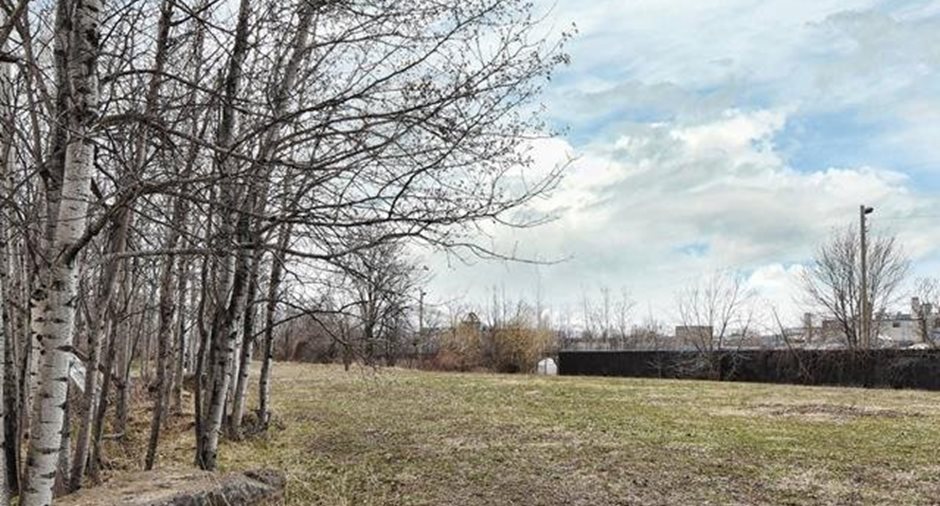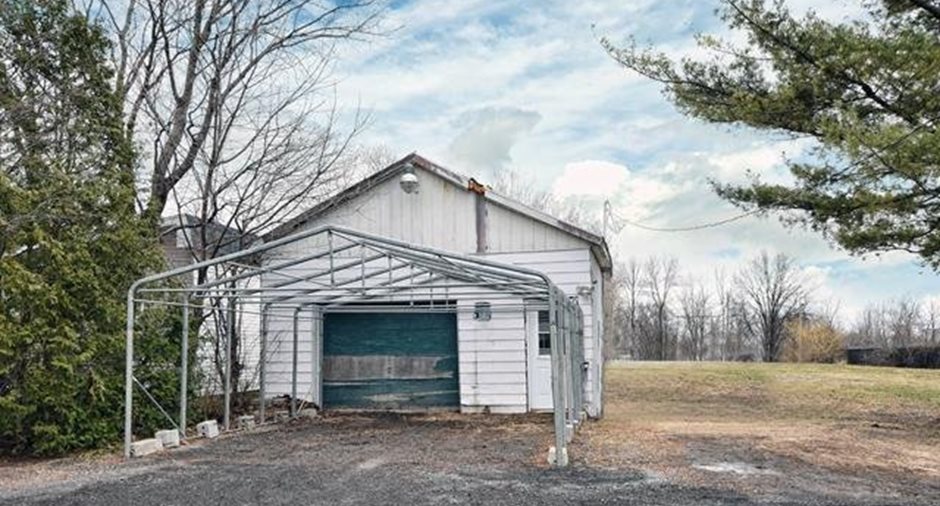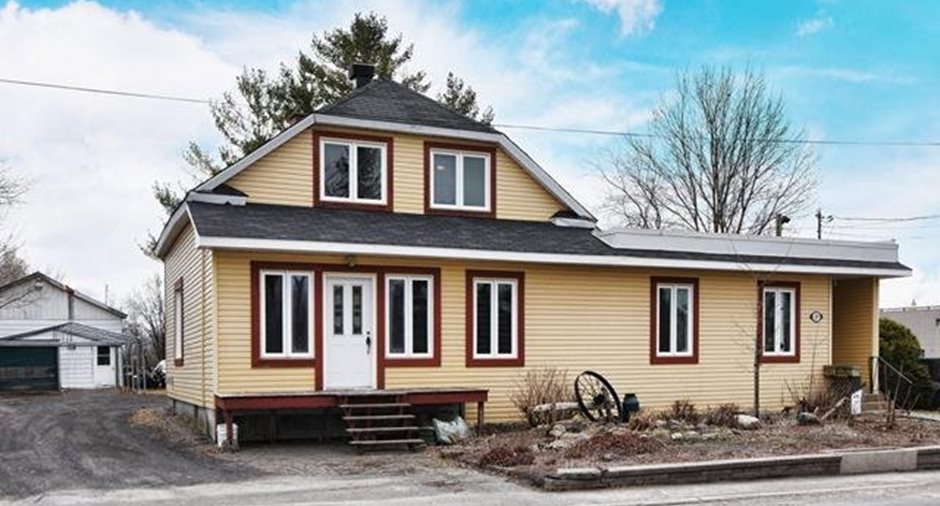Publicity
I AM INTERESTED IN THIS PROPERTY
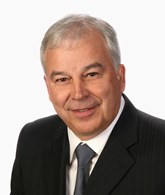
Jean-Denis Gaudet
Residential and Commercial Real Estate Broker
Via Capitale Distinction
Real estate agency
Presentation
Building and interior
Year of construction
1945
Land and exterior
Landscaping
Patio
Water supply
Municipality
Sewage system
Municipal sewer
Topography
Flat
Proximity
Golf, Hospital, Park - green area, Bicycle path, Elementary school, High school, Public transport
Dimensions
Size of building
40 pi
Depth of land
480.8 pi
Depth of building
25 pi
Land area
45272.99 pi²irregulier
Frontage land
90.3 pi
Room details
| Room | Level | Dimensions | Ground Cover |
|---|---|---|---|
| Kitchen | Ground floor |
18' 3" x 15' 6" pi
Irregular
|
Linoleum |
| Family room | Ground floor |
14' 2" x 16' 3" pi
Irregular
|
Wood |
| Living room | Ground floor | 15' 2" x 13' 0" pi | Wood |
| Primary bedroom | Ground floor | 14' 4" x 9' 6" pi | Wood |
| Bedroom | Ground floor | 9' 9" x 7' 9" pi | Wood |
| Bedroom | Ground floor | 11' 5" x 10' 8" pi | Wood |
| Walk-in closet | Ground floor | 10' 1" x 3' 0" pi | Wood |
| Bathroom | Ground floor | 9' 9" x 7' 9" pi | Ceramic tiles |
| Bedroom | 2nd floor | 7' 8" x 12' 6" pi | Wood |
| Bedroom | 2nd floor | 9' 7" x 10' 1" pi | Wood |
| Bedroom | 2nd floor | 10' 0" x 9' 11" pi | Wood |
| Bedroom | 2nd floor | 10' 1" x 11' 0" pi | Wood |
| Washroom | 2nd floor | 5' 0" x 3' 3" pi | Ceramic tiles |
Exclusions
Meubles et effets personnels des propriétaires et des locataires.
Taxes and costs
Municipal Taxes (2024)
2773 $
School taxes (2023)
164 $
Total
2937 $
Evaluations (2024)
Building
186 200 $
Land
190 700 $
Total
376 900 $
Notices
Sold without legal warranty of quality, at the purchaser's own risk.
Additional features
Zoning
Commercial, Residential
Publicity





