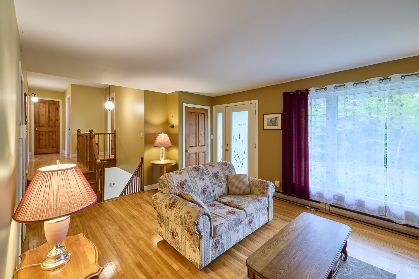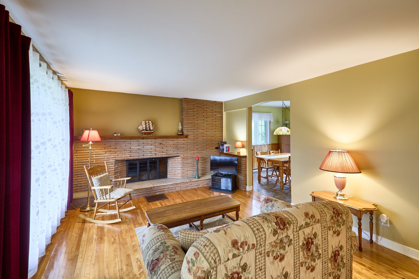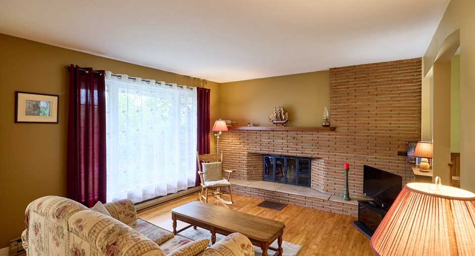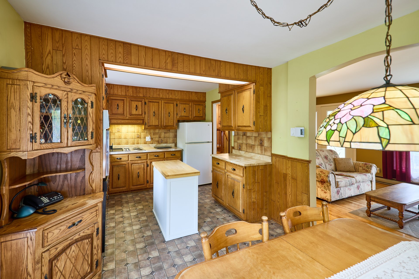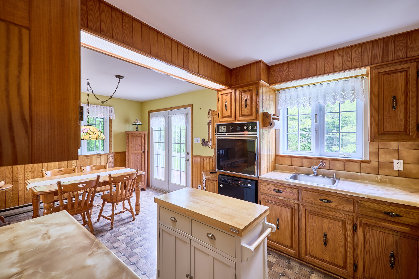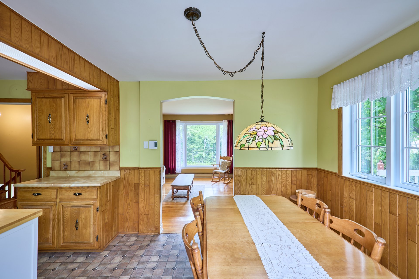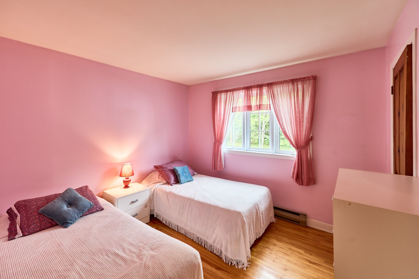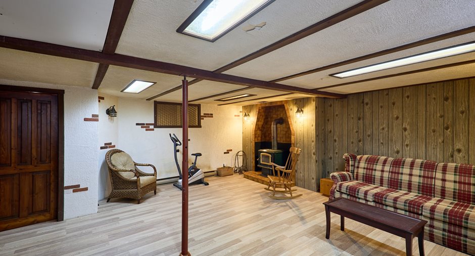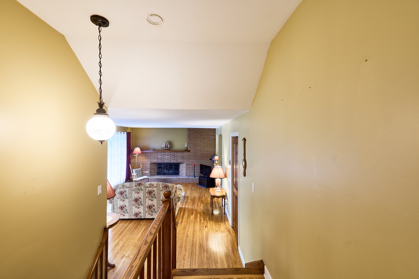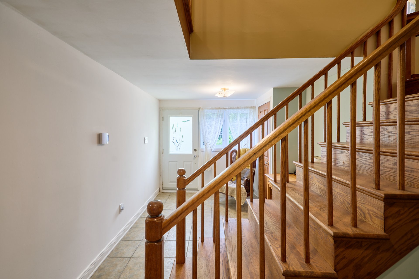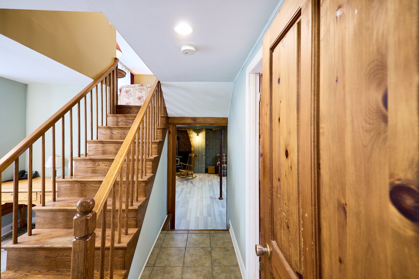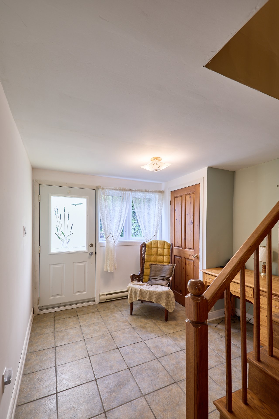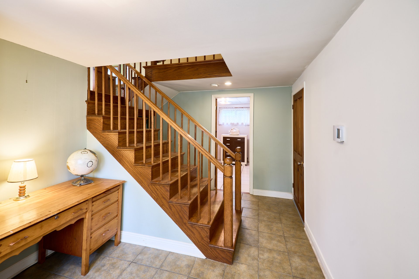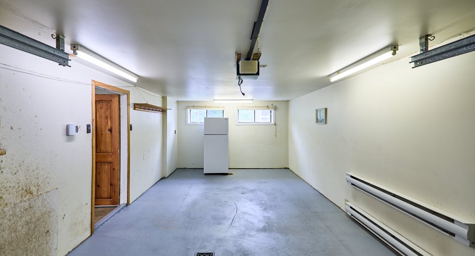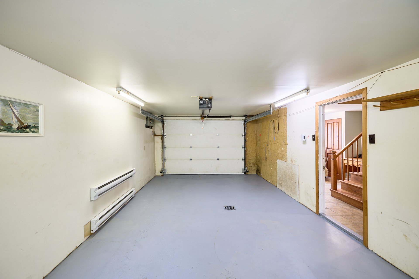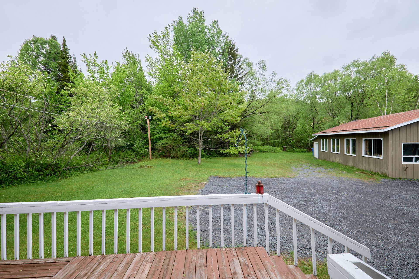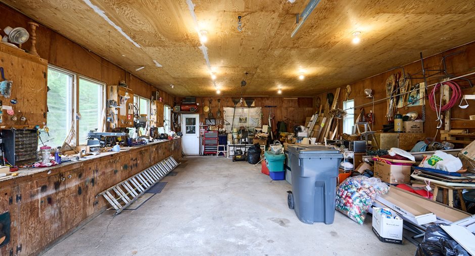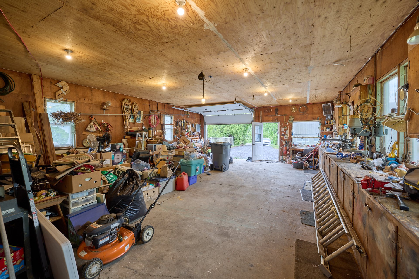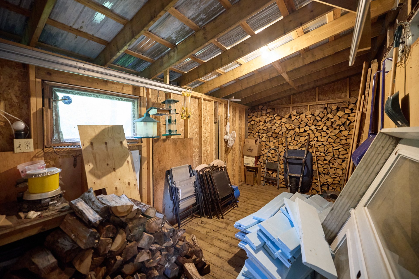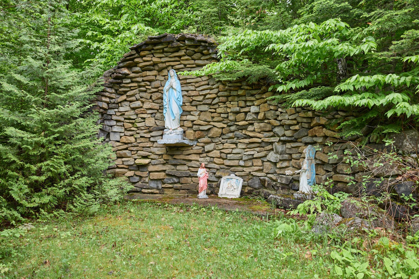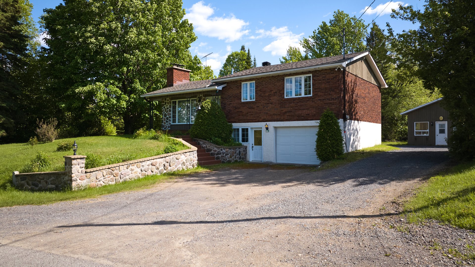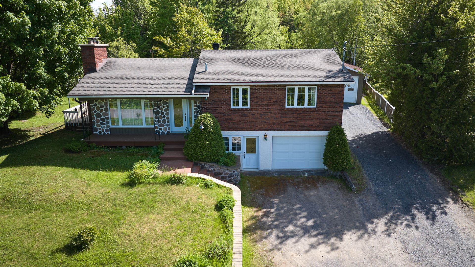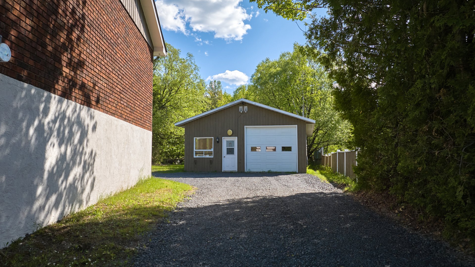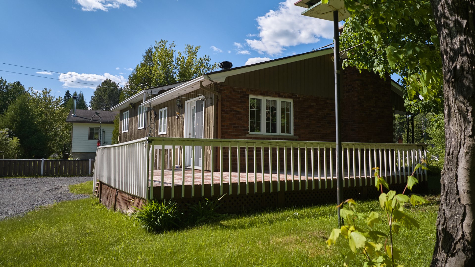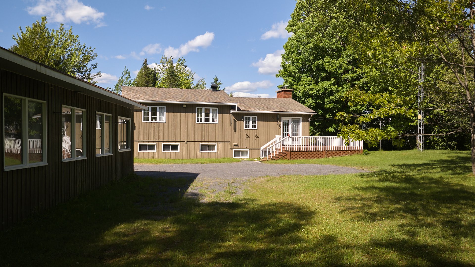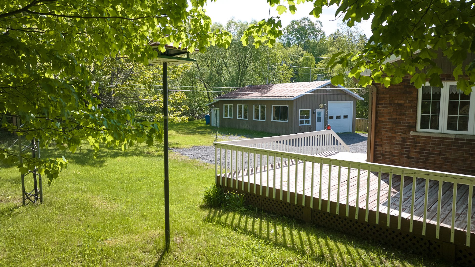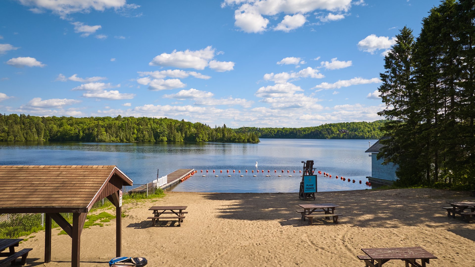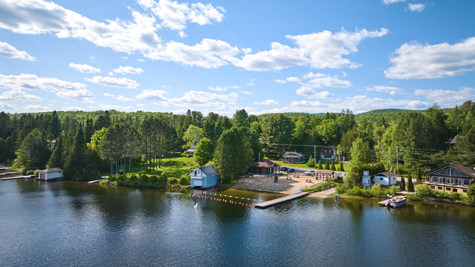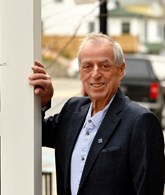
Via Capitale St-Donat
Real estate agency
Character house for sale in Entrelacs, built in 1970. This one-of-a-kind property elegantly combines brick and stone and is situated on an impressive lot of over 115,000 square feet. It features three bedrooms harmoniously arranged on the same level, offering an intimate and warm family space. The large family room is the ideal place to gather and create memories. The house is completed by three garages, including a single-width one attached to the main residence. The other two garages, heated and insulated, measure 24x35 feet and 24x12 feet respectively, offering immense potential for various projects, whether residential or commercial, than...
See More ...
| Room | Level | Dimensions | Ground Cover |
|---|---|---|---|
| Kitchen | Ground floor | 9' 10" x 9' 1" pi | Flexible floor coverings |
| Dining room | Ground floor | 9' 8" x 10' 2" pi | Flexible floor coverings |
| Living room | Ground floor | 12' 7" x 19' 3" pi | Wood |
| Primary bedroom | 2nd floor | 11' 1" x 12' 3" pi | Wood |
| Bedroom | 2nd floor | 9' 10" x 9' 10" pi | Wood |
| Bedroom | 2nd floor | 9' 11" x 10' 6" pi | Wood |
| Hallway | Basement | 8' 9" x 4' 0" pi | Ceramic tiles |
| Laundry room | Basement | 9' 6" x 9' 9" pi | Ceramic tiles |
| Family room | Basement | 19' 7" x 19' 5" pi | Floating floor |






