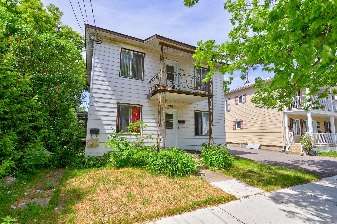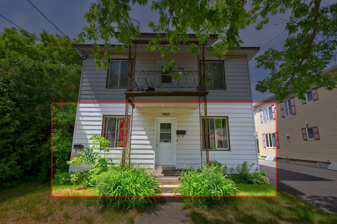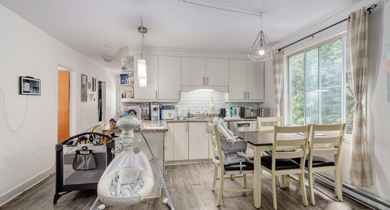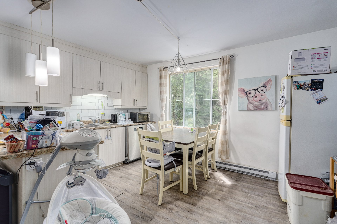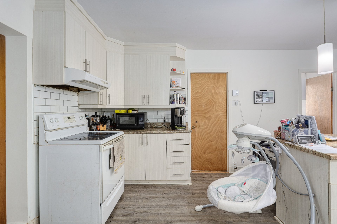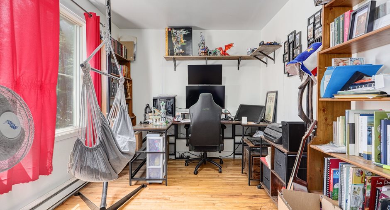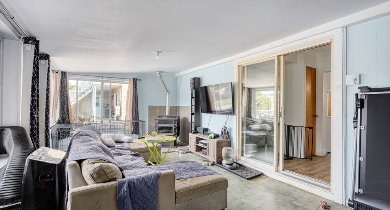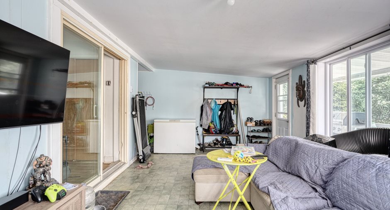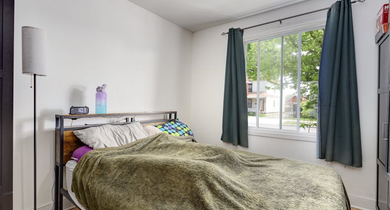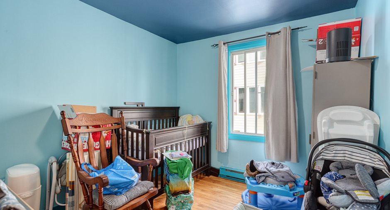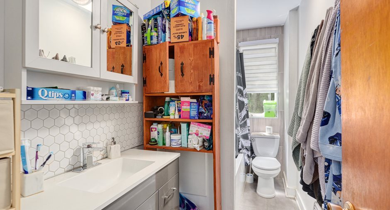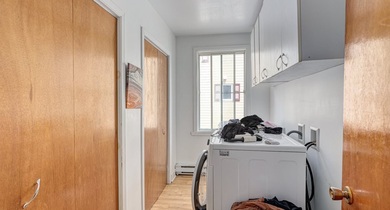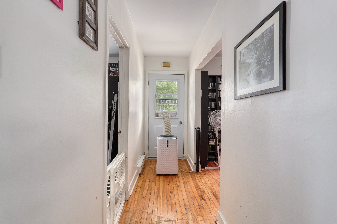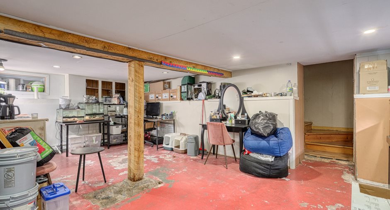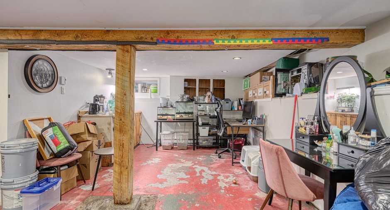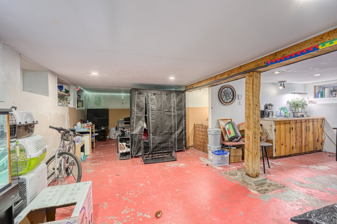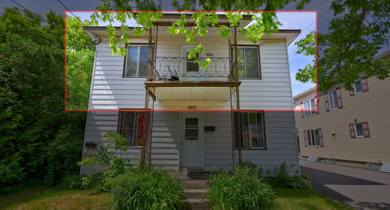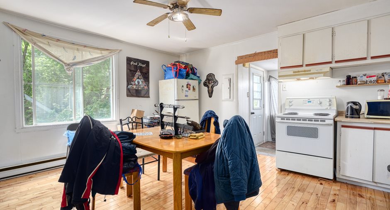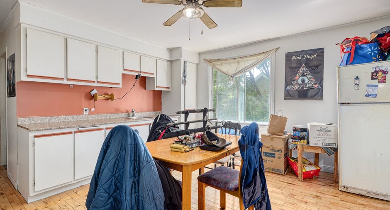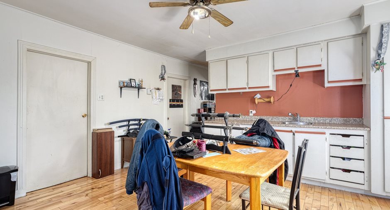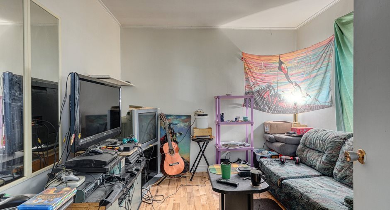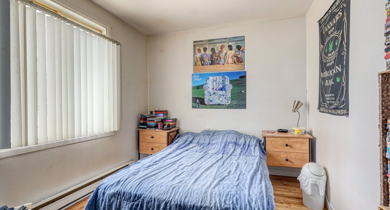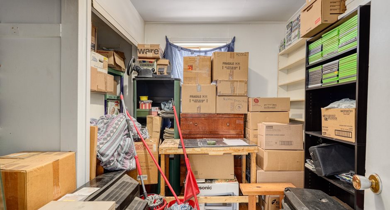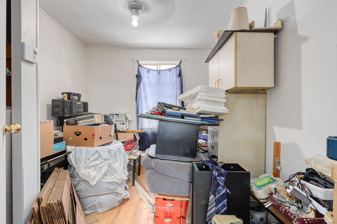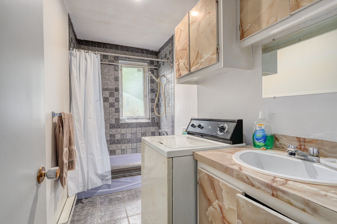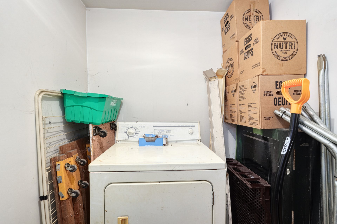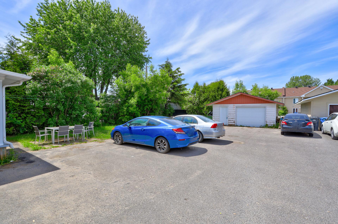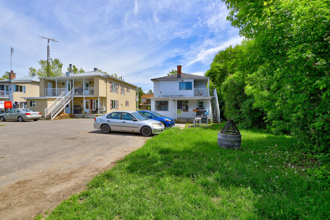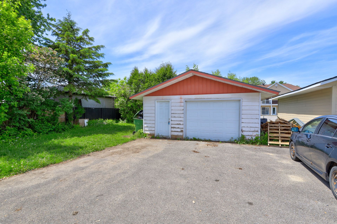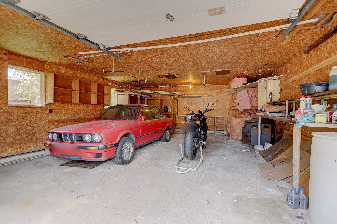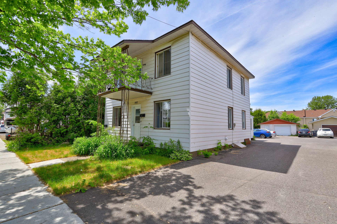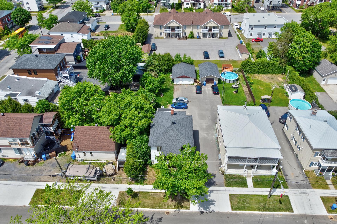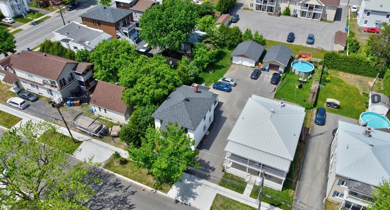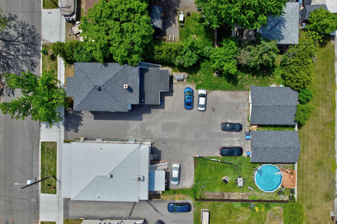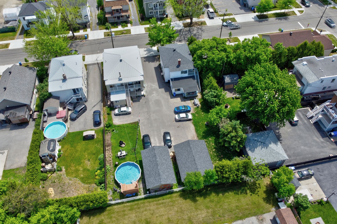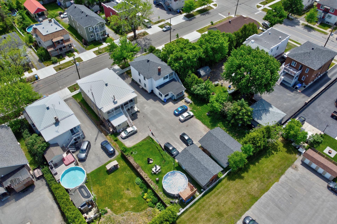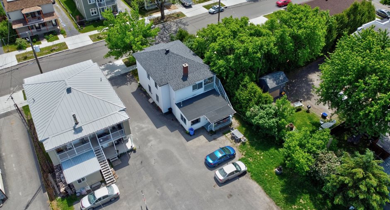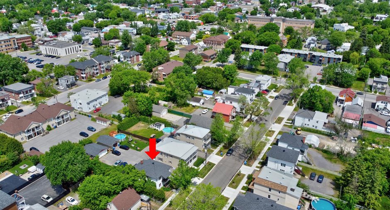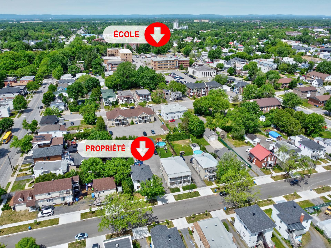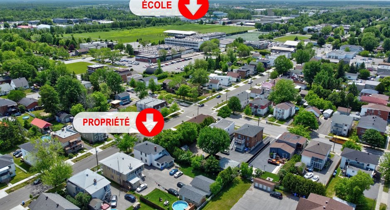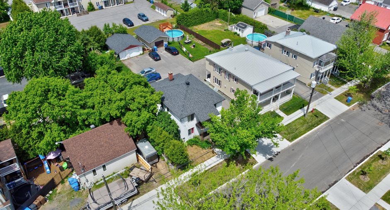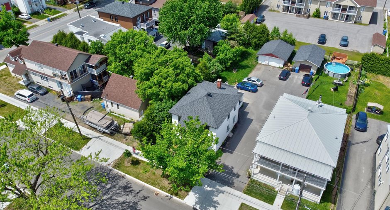Publicity
No: 26207770
I AM INTERESTED IN THIS PROPERTY
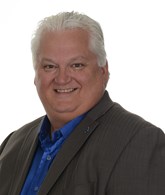
Alain Joyal
Certified Residential and Commercial Real Estate Broker AEO
Via Capitale Distinction
Real estate agency
Certain conditions apply
Presentation
Building and interior
Year of construction
1950
Number of floors
2
Heating system
Electric baseboard units
Hearth stove
Granule stove
Heating energy
Electricity
Basement
6 feet and over, Partially finished
Window type
Sliding
Windows
PVC
Rental appliances
Water heater (1)
Roofing
Asphalt shingles, Elastomer membrane
Land and exterior
Foundation
Poured concrete
Siding
Aluminum, Vinyl
Garage
Heated, Detached, Single width
Driveway
Asphalt
Parking (total)
Outdoor (3), Garage (1)
Water supply
Municipality
Sewage system
Municipal sewer
Topography
Flat
Dimensions
Size of building
26 pi
Depth of land
150 pi
Depth of building
48.5 pi
Land area
7723 pi²irregulier
Building area
1212 pi²irregulier
Private portion
2014 pi²
Frontage land
50 pi
Room details
Unité 1
Unité 2
| Room | Level | Dimensions | Ground Cover |
|---|---|---|---|
| Living room | Ground floor | 9' 0" x 11' 5" pi | Wood |
| Primary bedroom | Ground floor | 10' 4" x 11' 9" pi | Wood |
| Bedroom | Ground floor | 9' 1" x 10' 3" pi | Wood |
|
Laundry room
Ancienne chambre à coucher
|
Ground floor | 5' 3" x 10' 3" pi | Wood |
| Bathroom | Ground floor | 4' 10" x 10' 2" pi | Ceramic tiles |
| Kitchen | Ground floor | 14' 4" x 14' 3" pi |
Other
Vinyle
|
|
Veranda
4 saisons
|
Ground floor |
11' 4" x 21' 2" pi
Irregular
|
Linoleum |
| Other | Basement | 10' 3" x 11' 4" pi | Concrete |
| Family room | Basement | 10' 2" x 24' 8" pi | Concrete |
| Storage | Basement | 7' 10" x 10' 4" pi |
| Room | Level | Dimensions | Ground Cover |
|---|---|---|---|
| Kitchen | 2nd floor | 14' 5" x 14' 6" pi | Wood |
| Living room | 2nd floor | 8' 9" x 14' 3" pi | Wood |
| Bathroom | 2nd floor | 4' 10" x 9' 11" pi | Ceramic tiles |
| Primary bedroom | 2nd floor | 10' 4" x 11' 9" pi | Wood |
| Bedroom | 2nd floor | 8' 7" x 10' 0" pi | Wood |
| Bedroom | 2nd floor | 7' 3" x 10' 1" pi | Wood |
Income spaces
| Type | Free / Total |
|---|---|
| Autre | 0 / 1 |
Possible annual income : 20 040 $
Inclusions
Poêle aux granules dans la véranda du 992, 1 réservoir à eau chaude
Exclusions
Meubles et effets personnels des locataires, 1 réservoir à eau chaude loué (aux frais du locataire)
Taxes and costs
Municipal Taxes (2024)
2389 $
School taxes (2024)
173 $
Total
2562 $
Evaluations (2024)
Building
124 300 $
Land
105 400 $
Total
229 700 $
Additional features
Zoning
Residential
Publicity





