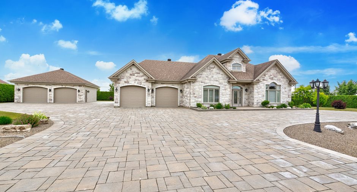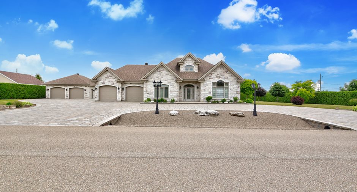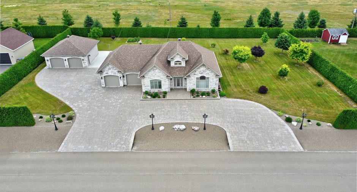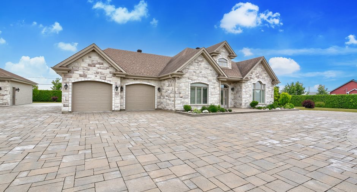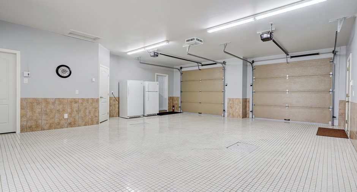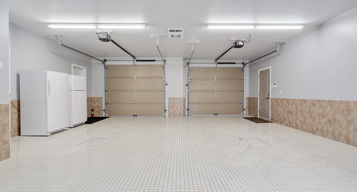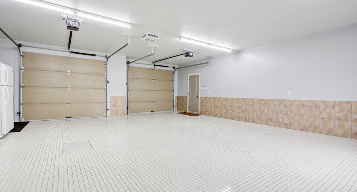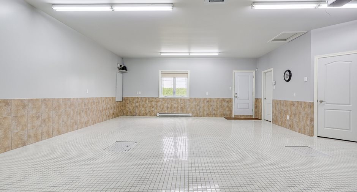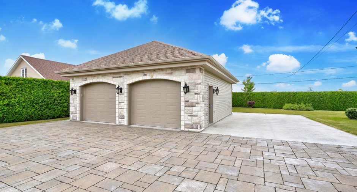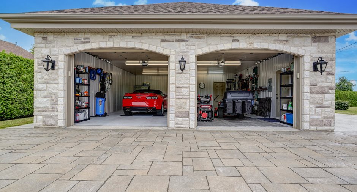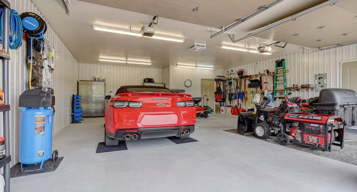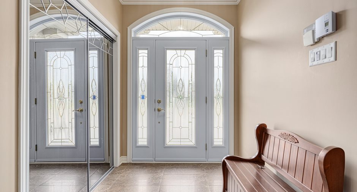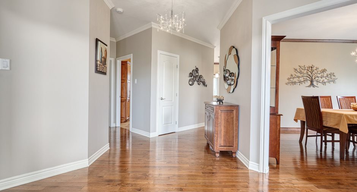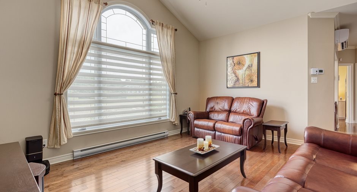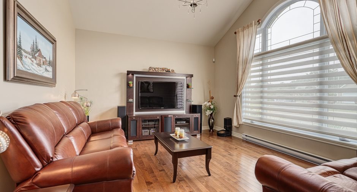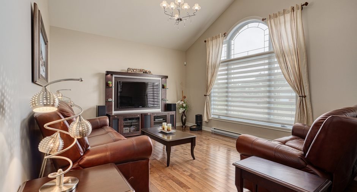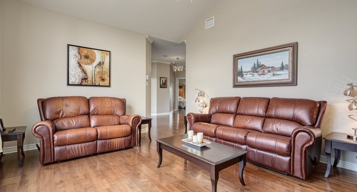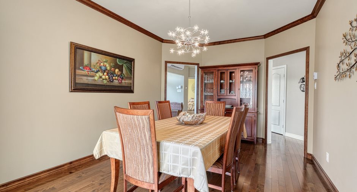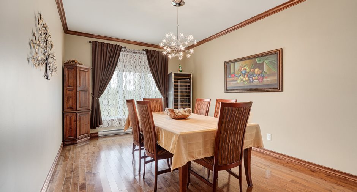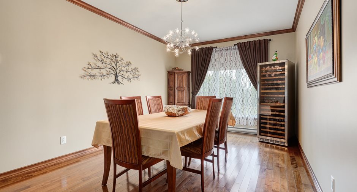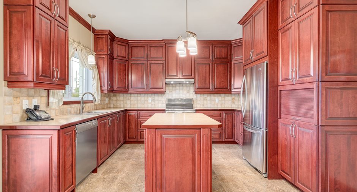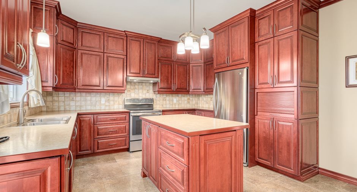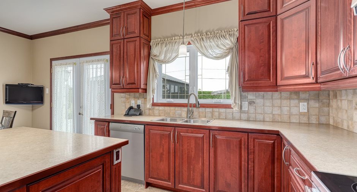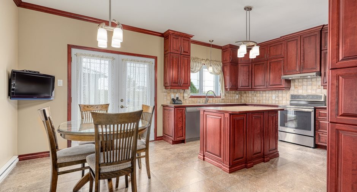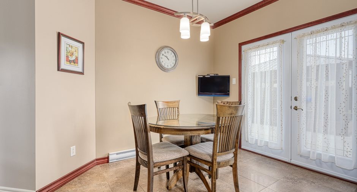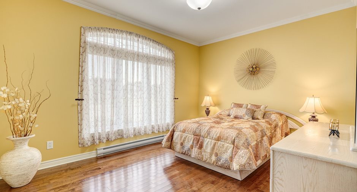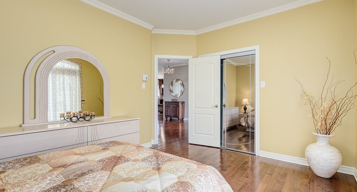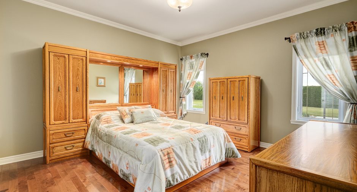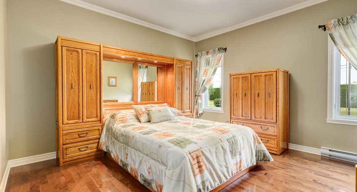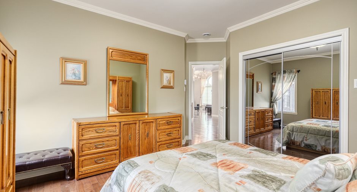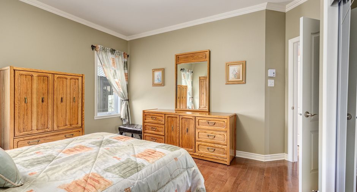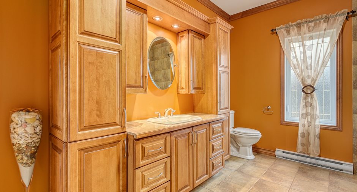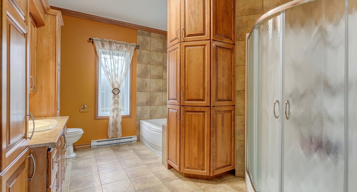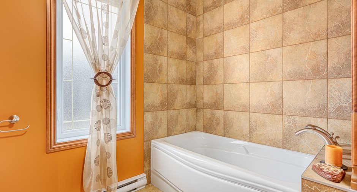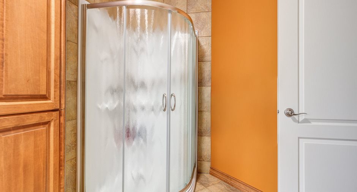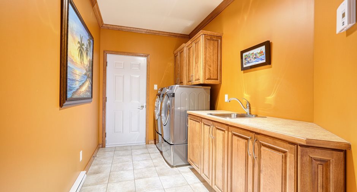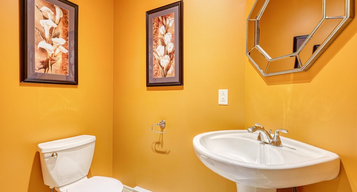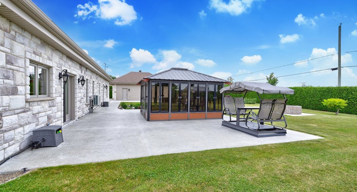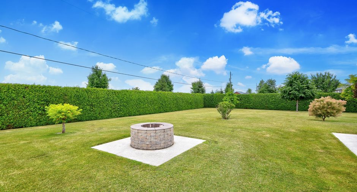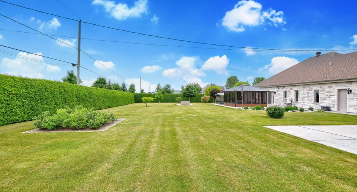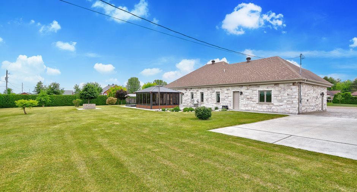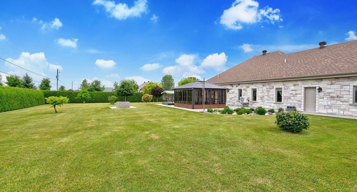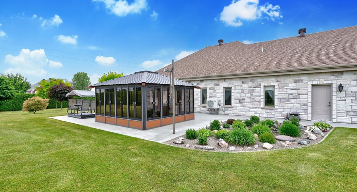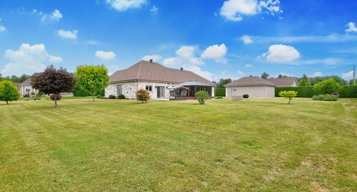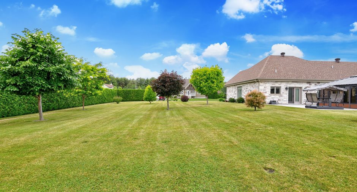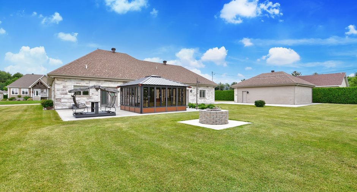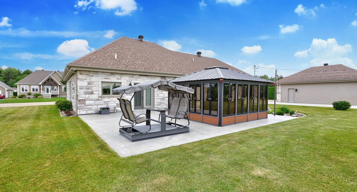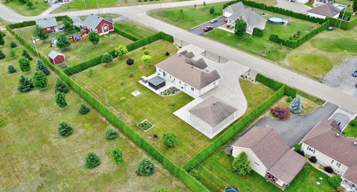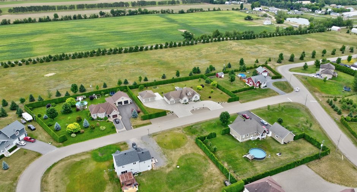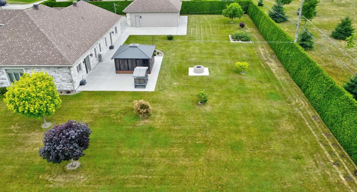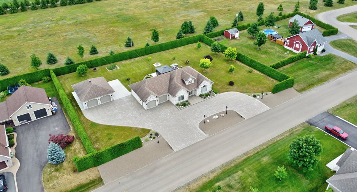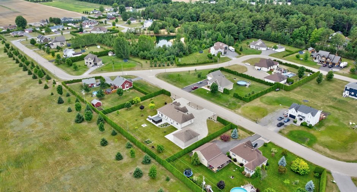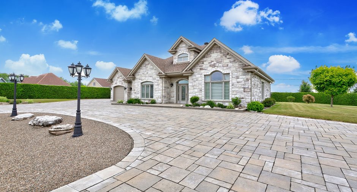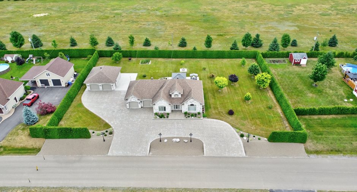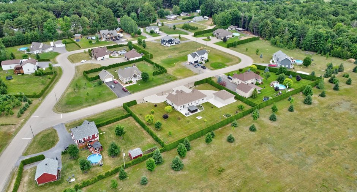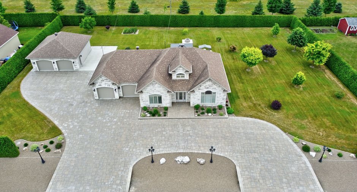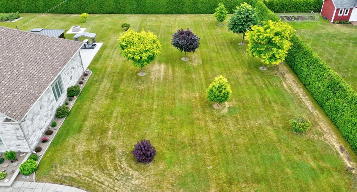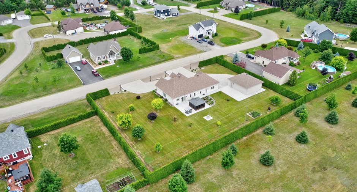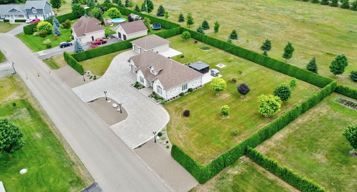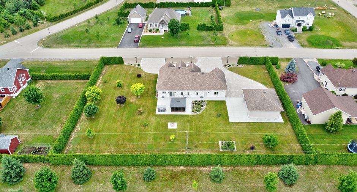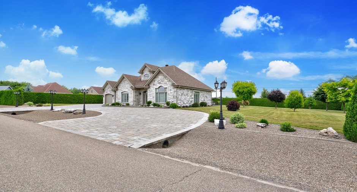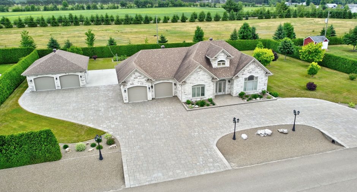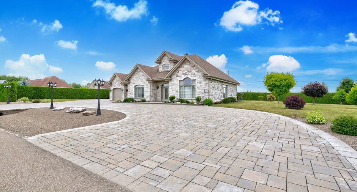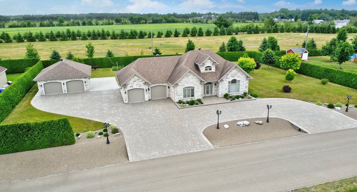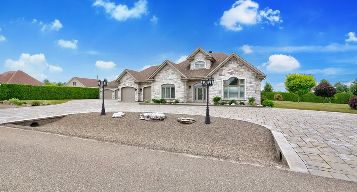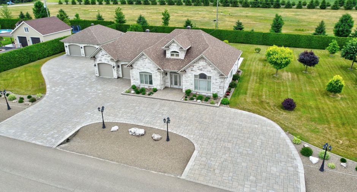Publicity
I AM INTERESTED IN THIS PROPERTY

Michel Allard
Residential and Commercial Real Estate Broker
Via Capitale Distinction
Real estate agency
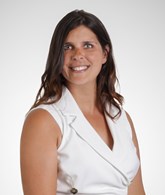
Isabelle Guérin
Residential and Commercial Real Estate Broker
Via Capitale Distinction
Real estate agency
Presentation
Building and interior
Year of construction
2010
Equipment available
Central vacuum cleaner system installation, Ventilation system, Electric garage door, Alarm system, Wall-mounted heat pump
Heating system
Electric baseboard units
Heating energy
Electricity
Basement
No basement
Basement foundation
Concrete slab on the ground
Cupboard
Wood
Roofing
Asphalt shingles
Land and exterior
Foundation
Poured concrete
Siding
Stone
Garage
Attached, Heated, Detached, Double width or more
Driveway
Plain paving stone
Parking (total)
Outdoor (10), Garage (4)
Landscaping
Land / Yard lined with hedges
Water supply
Ground-level well
Sewage system
Purification field, Septic tank
Dimensions
Frontage land
63.3 m
Land area
3204.7 m²irregulier
Room details
| Room | Level | Dimensions | Ground Cover |
|---|---|---|---|
| Hallway | Ground floor | 6' 4" x 6' 6" pi | Ceramic tiles |
| Living room | Ground floor | 16' 1" x 13' pi | Wood |
| Dining room | Ground floor | 11' 2" x 17' 4" pi | Wood |
|
Kitchen
+ coin dinette
|
Ground floor | 19' 3" x 13' 1" pi | |
| Bathroom | Ground floor | 13' 1" x 8' 9" pi | Ceramic tiles |
|
Primary bedroom
+ walk-in 5.7x11
|
Ground floor | 13' x 13' 1" pi | Wood |
| Bedroom | Ground floor | 10' 9" x 14' pi | Wood |
|
Laundry room
accès garage
|
Ground floor | 6' 9" x 11' 6" pi | Ceramic tiles |
| Washroom | Ground floor | 4' 1" x 6' 4" pi | Ceramic tiles |
Inclusions
Rideaux, stores, luminaires, lave-vaisselle, gazebo, ouvre porte de garage, échangeur d'air, balayeuse centrale, système de caméra de surveillance, thermopompe murale, système d'alarme, tv de la cuisine, balançoire extérieur.
Taxes and costs
Municipal Taxes (2024)
2937 $
School taxes (2023)
416 $
Total
3353 $
Evaluations (2024)
Building
403 100 $
Land
64 000 $
Total
467 100 $
Additional features
Distinctive features
No neighbours in the back
Occupation
100 days
Zoning
Residential
Publicity





