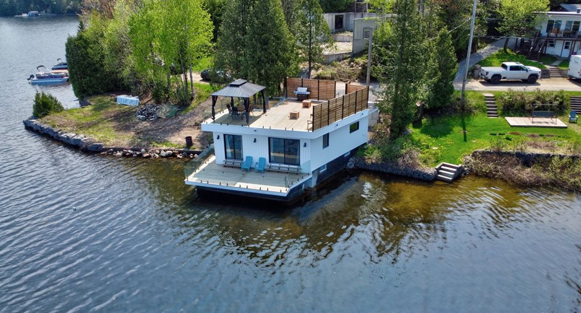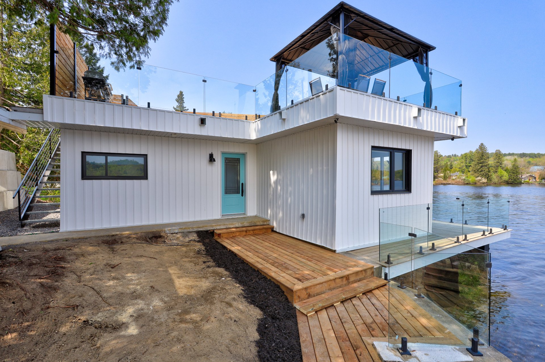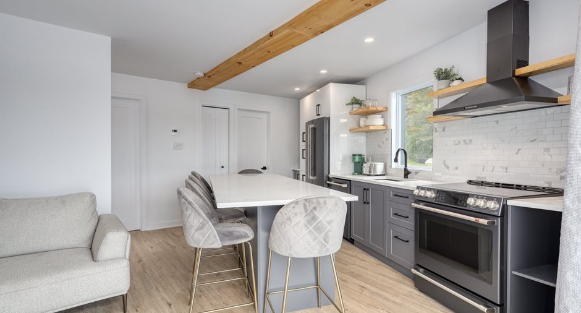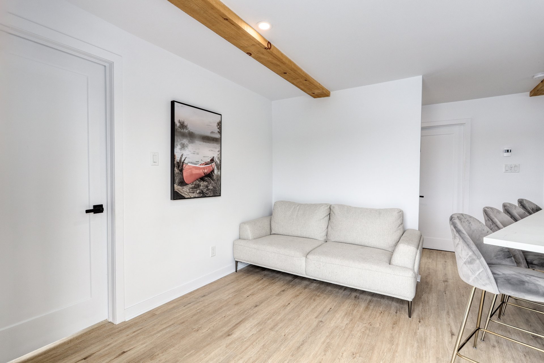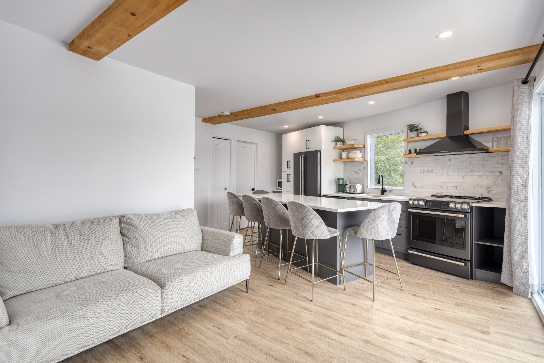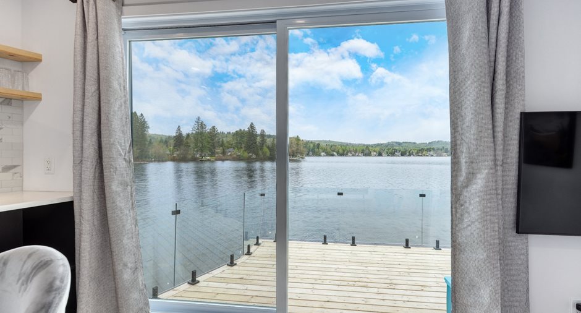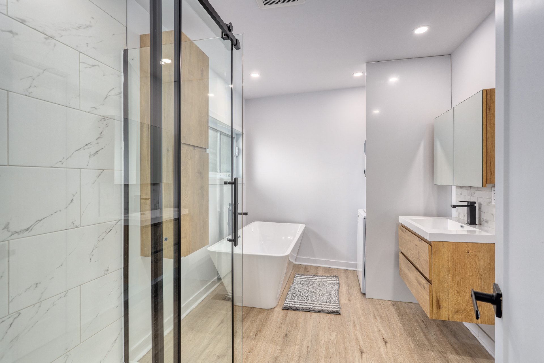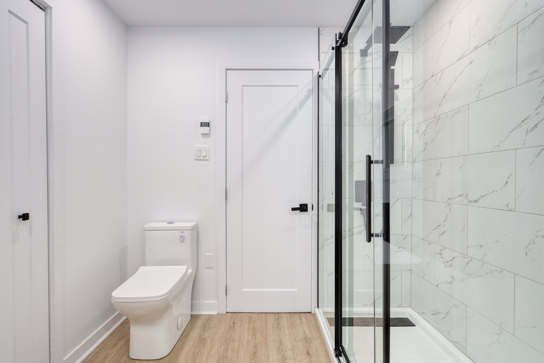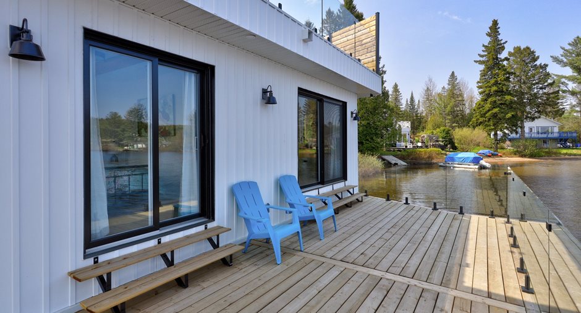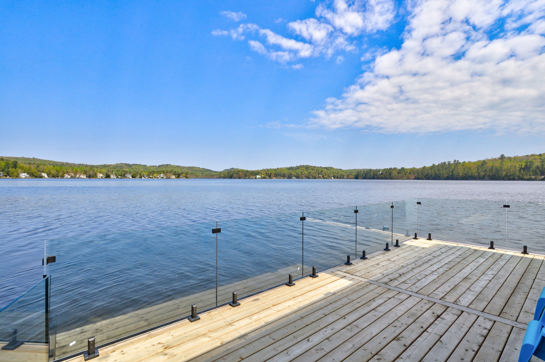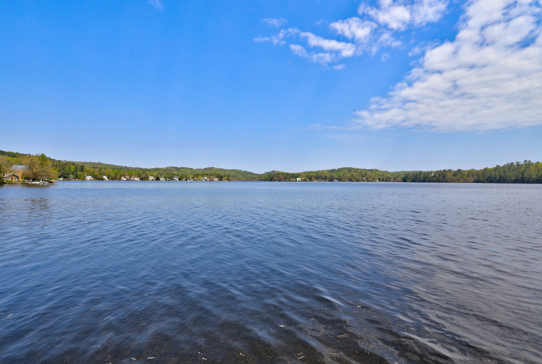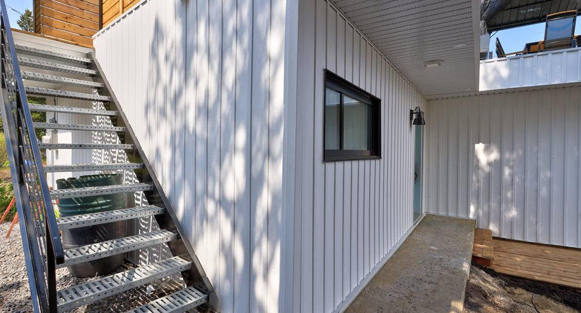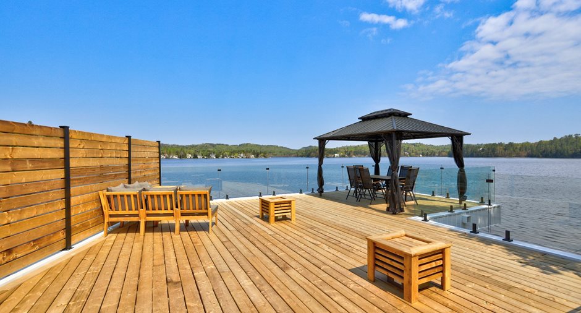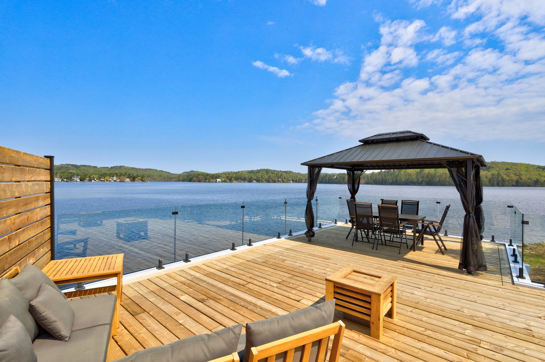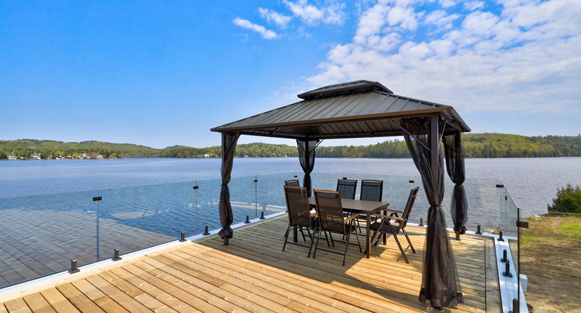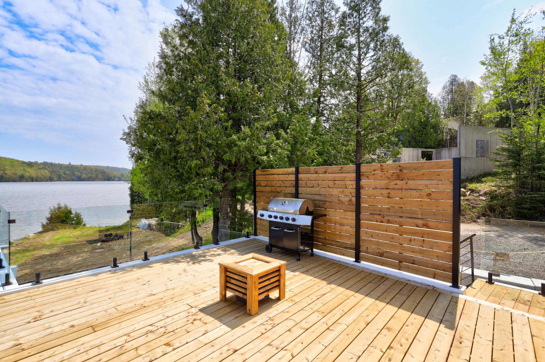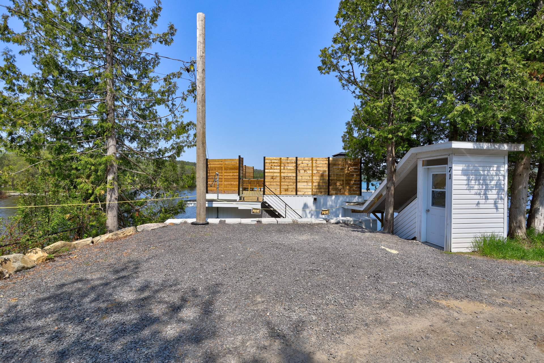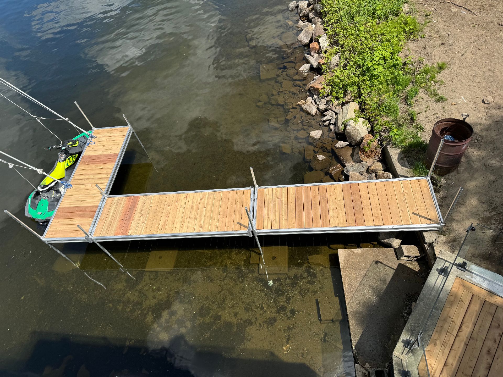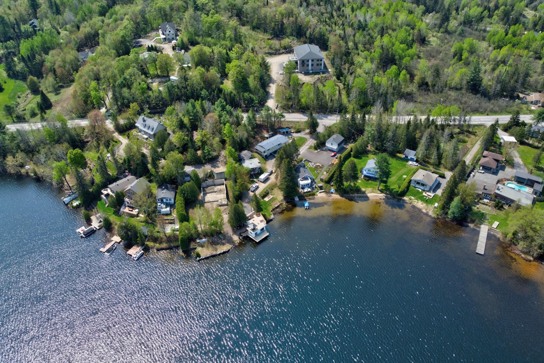Publicity
I AM INTERESTED IN THIS PROPERTY
Certain conditions apply
Presentation
Building and interior
Year of construction
1955
Bathroom / Washroom
Separate shower
Heating system
Space heating baseboards, Radiant
Heating energy
Electricity
Basement
Crawl Space
Window type
Crank handle
Windows
PVC
Roofing
Elastomer membrane
Land and exterior
Foundation
Poured concrete
Siding
Vinyl
Driveway
Double width or more, Not Paved
Parking (total)
Outdoor (2)
Water supply
Ground-level well
Sewage system
Purification field, Septic tank
View
Water, Mountain, Panoramic
Proximity
Cross-country skiing, ATV trail
Dimensions
Size of building
24 pi
Depth of land
38 pi
Depth of building
29 pi
Land area
2350 pi²irregulier
Frontage land
50 pi
Room details
| Room | Level | Dimensions | Ground Cover |
|---|---|---|---|
| Hallway | Ground floor | 4' 4" x 4' pi |
Other
Vinyl Chauffant
|
|
Kitchen
Îlot 8X3pi Porte Patio
|
Ground floor | 8' x 16' pi |
Other
Vinyl Chauffant
|
| Living room | Ground floor | 6' 4" x 10' 9" pi |
Other
Vinyl Chauffant
|
|
Primary bedroom
Porte Patio
|
Ground floor | 8' 8" x 10' 9" pi |
Other
Vinyl Chauffant
|
| Bedroom | Ground floor | 8' 8" x 10' pi |
Other
Vinyl Chauffant
|
|
Bathroom
Douche, bain Lav/Séch. supp.
|
Ground floor | 11' x 7' 7" pi |
Other
Vinyl Chauffant
|
Inclusions
Stores, Rideaux, Tringles, Hotte, Réfrigérateur, Cuisinière, Lave-vaisselle, Laveuse/Sécheuse, 6X bancs du îlot, four micro-onde, support à TV, Gazébo,Quai.
Exclusions
Biens meubles.
Details of renovations
Bathroom
2024
Electricity
2024
Floors
2024
Heat
2024
Kitchen
2024
Roof - covering
2023
Windows
2023
Taxes and costs
Municipal Taxes (2023)
1356 $
School taxes (2024)
87 $
Total
1443 $
Evaluations (2024)
Building
108 100 $
Land
32 800 $
Total
140 900 $
Additional features
Distinctive features
No neighbours in the back, Water access, Water front, Navigable
Occupation
30 days
Zoning
Residential
Publicity






