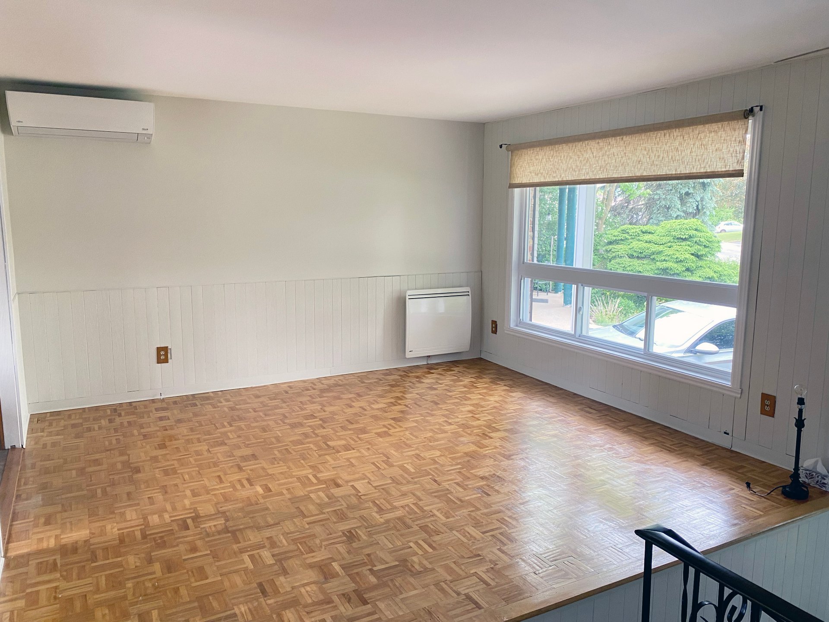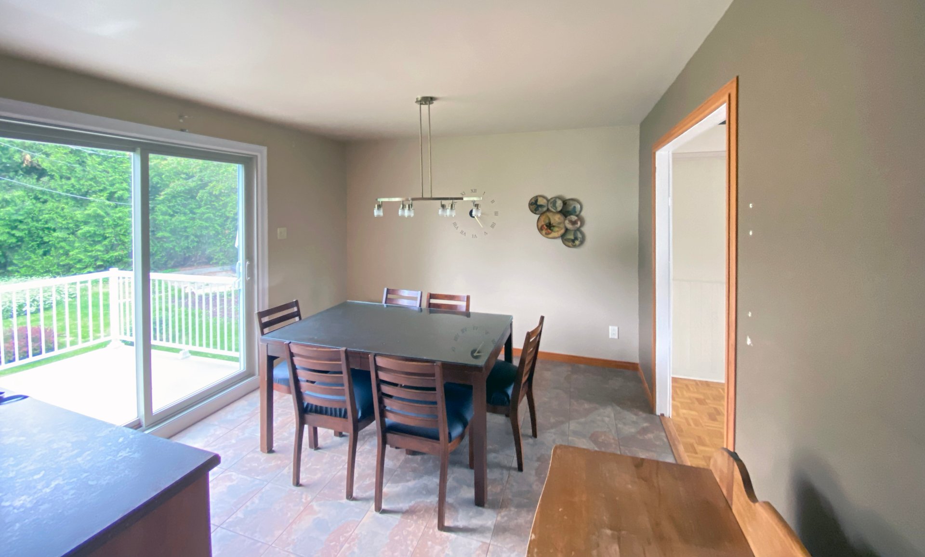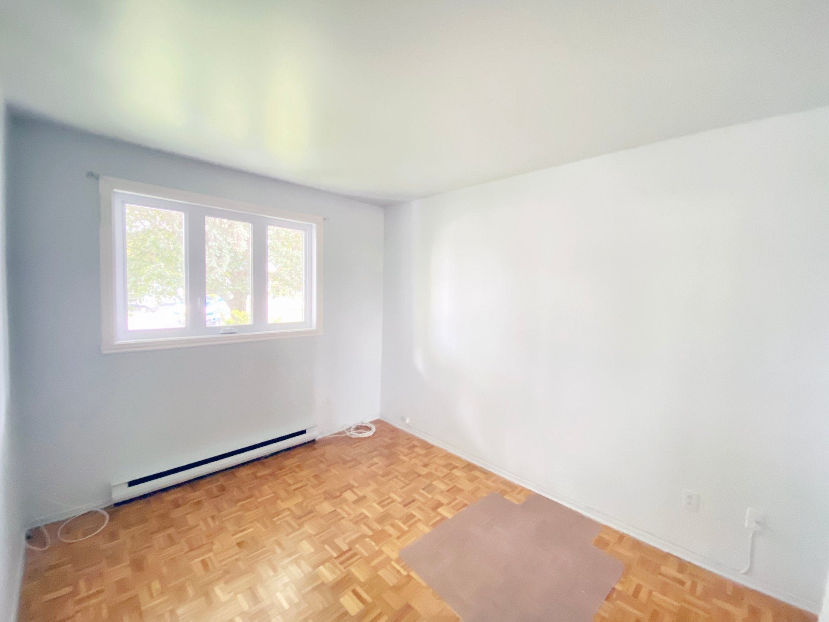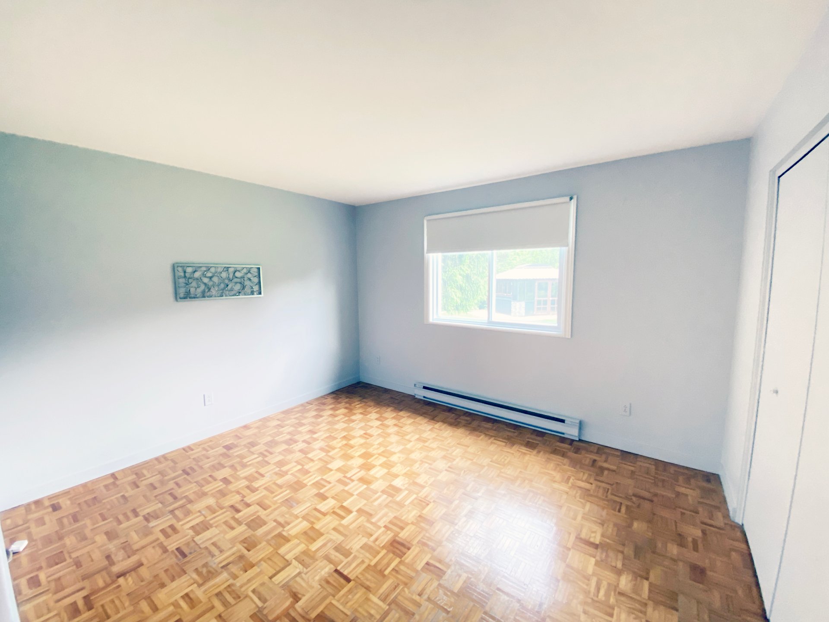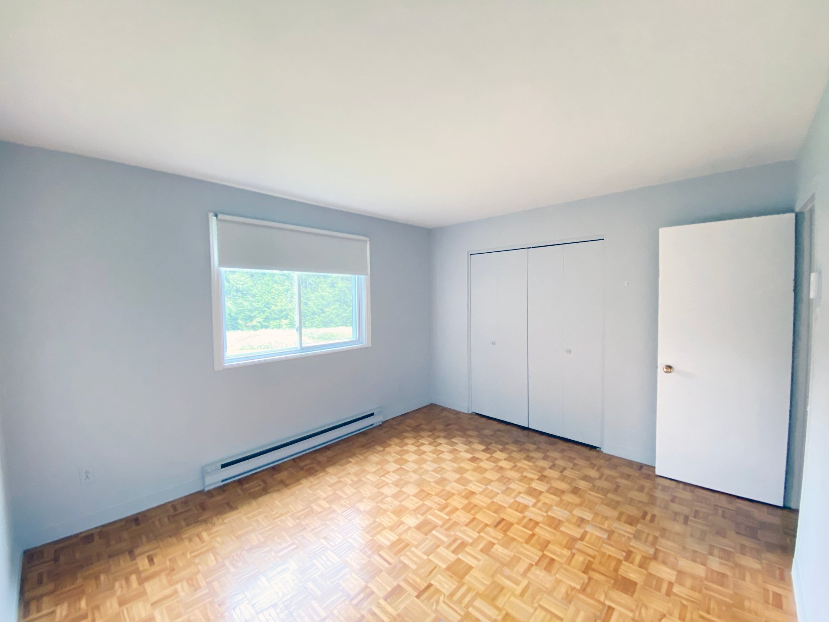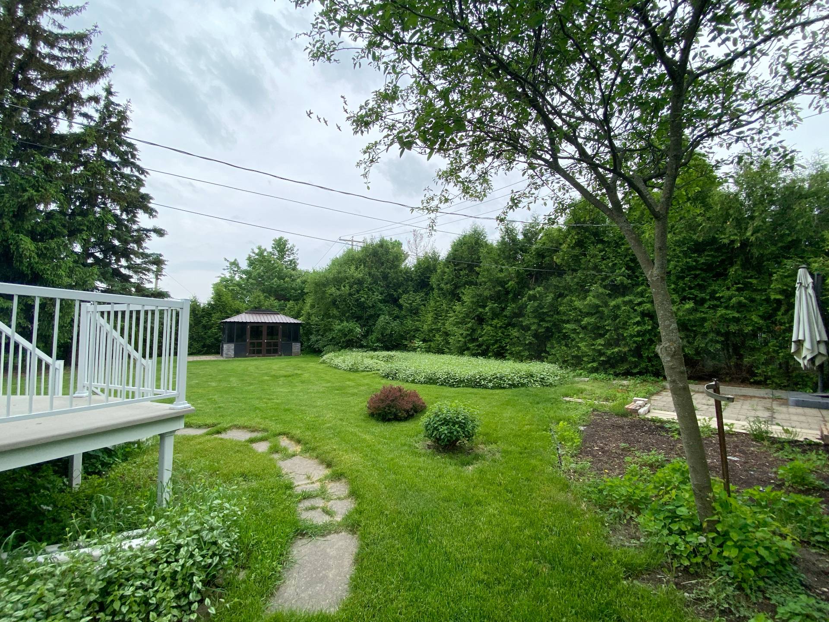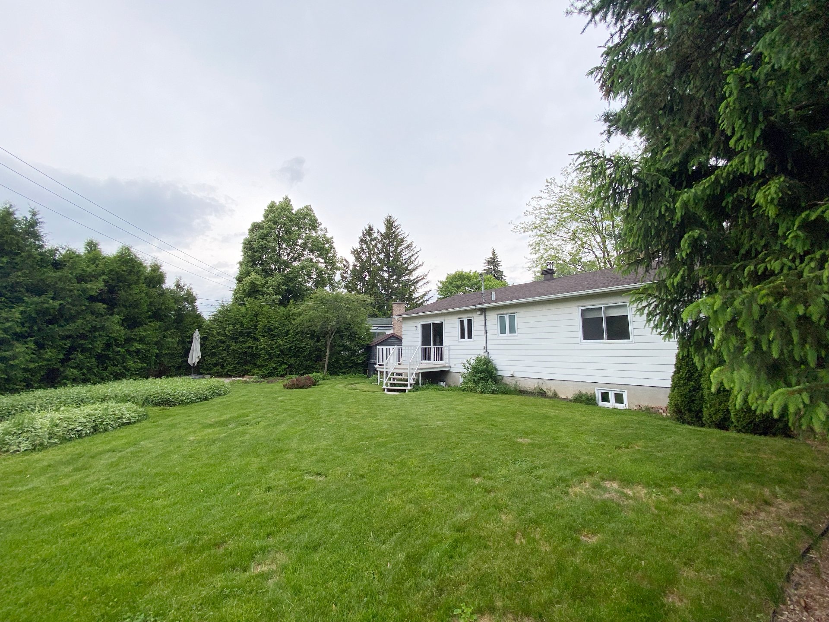Publicity
No: 12037345
I AM INTERESTED IN THIS PROPERTY
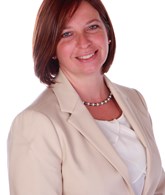
Eva Pallai
Residential and Commercial Real Estate Broker
Via Capitale Partenaires
Real estate agency
Certain conditions apply
Presentation
Building and interior
Year of construction
1976
Heating system
Space heating baseboards, Electric baseboard units
Heating energy
Electricity
Basement
Unfinished
Roofing
Asphalt shingles
Land and exterior
Foundation
Poured concrete
Driveway
Asphalt
Parking (total)
Outdoor (4)
Landscaping
Land / Yard lined with hedges
Water supply
Municipality
Sewage system
Municipal sewer
Topography
Flat
Proximity
Highway, Cegep, Daycare centre, Park - green area, Elementary school, High school, Public transport
Dimensions
Size of building
8.02 m
Land area
9565 pi²
Depth of building
12.26 m
Room details
| Room | Level | Dimensions | Ground Cover |
|---|---|---|---|
| Living room | Ground floor | 13' 8" x 12' pi | Parquetry |
| Kitchen | Ground floor | 10' 11" x 8' pi | Ceramic tiles |
| Dining room | Ground floor | 10' 6" x 11' pi | Ceramic tiles |
| Bedroom | Ground floor | 10' 2" x 9' pi | Parquetry |
| Bedroom | Ground floor | 11' 5" x 9' 1" pi | Parquetry |
| Primary bedroom | Ground floor | 12' 7" x 10' 11" pi | Parquetry |
|
Bathroom
Bain Magique
|
Ground floor | 10' 11" x 4' 11" pi | Ceramic tiles |
| Family room | Basement | 17' 7" x 12' 5" pi | Concrete |
| Bedroom | Basement | 11' 2" x 14' 3" pi | Carpet |
| Storage | Basement | 11' 1" x 9' 3" pi | Concrete |
| Workshop | Basement | 9' 3" x 11' 1" pi | Concrete |
Inclusions
fixtures,stores salon et chambre,maison d'été avec bar et 3 tabourets, air climatisé mural-thermopompe
Taxes and costs
Municipal Taxes (2024)
3223 $
School taxes (2023)
257 $
Total
3480 $
Evaluations (2024)
Building
207 700 $
Land
248 700 $
Total
456 400 $
Notices
Sold without legal warranty of quality, at the purchaser's own risk.
Additional features
Occupation
22 days
Zoning
Residential
Publicity







