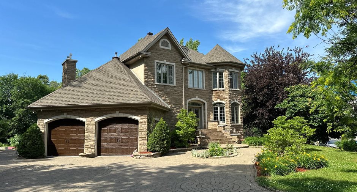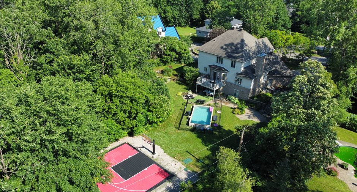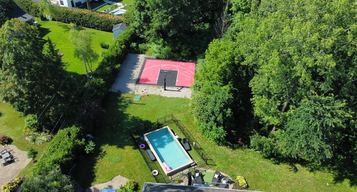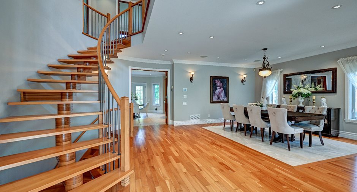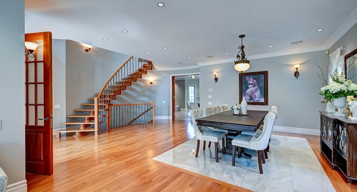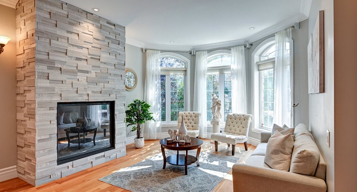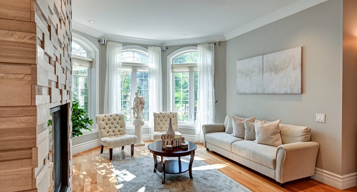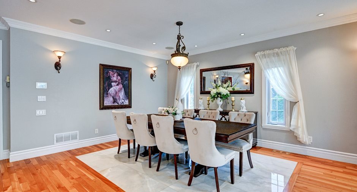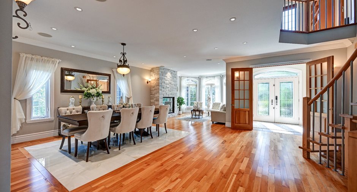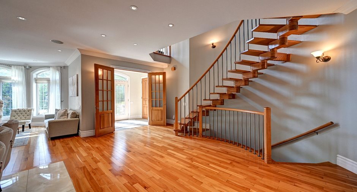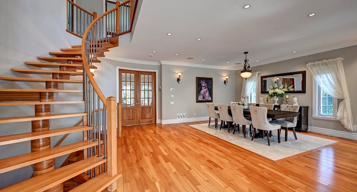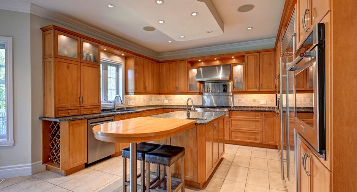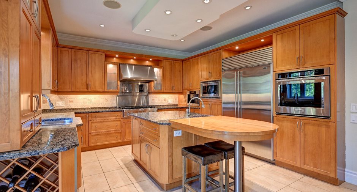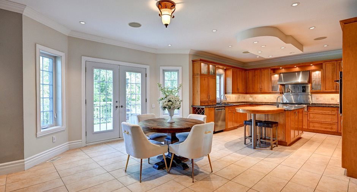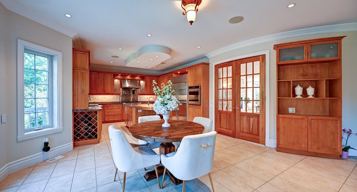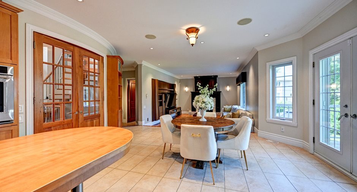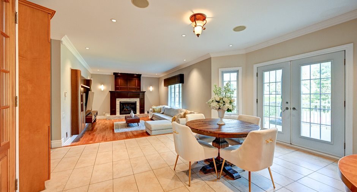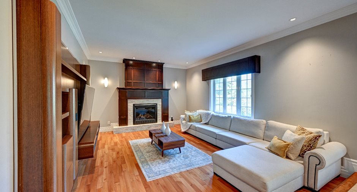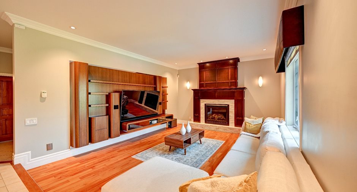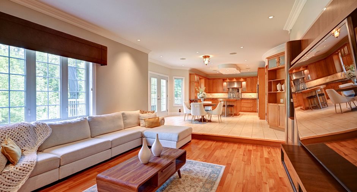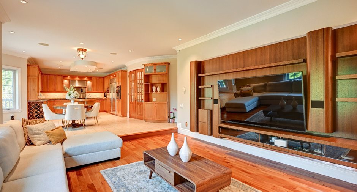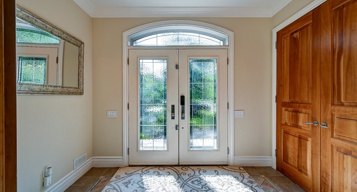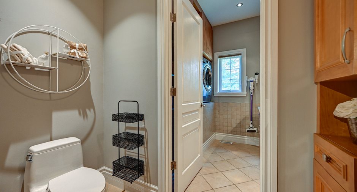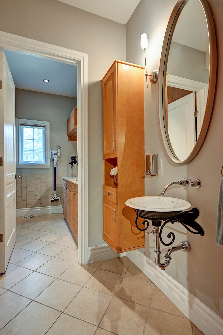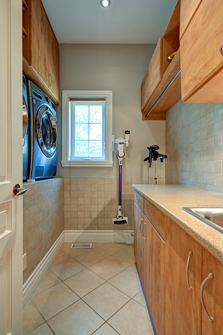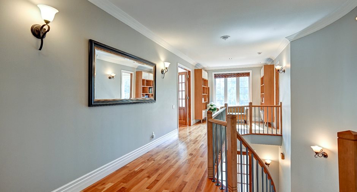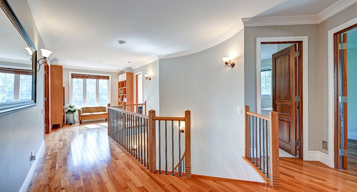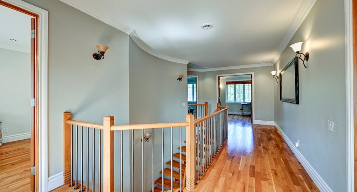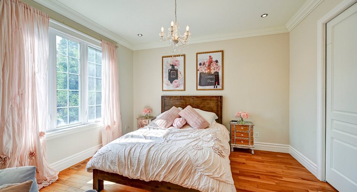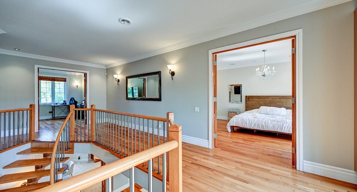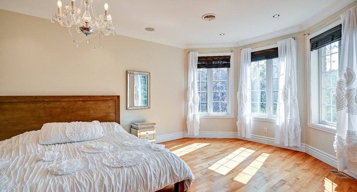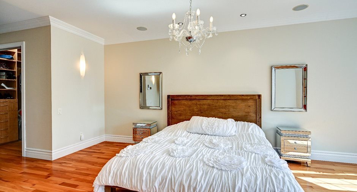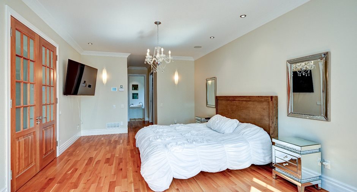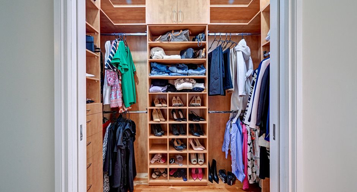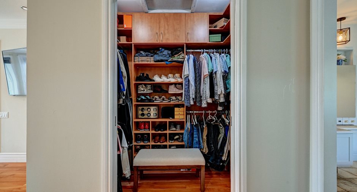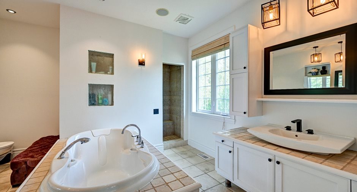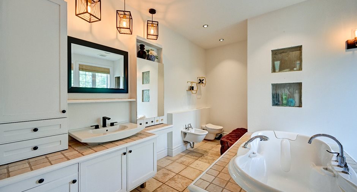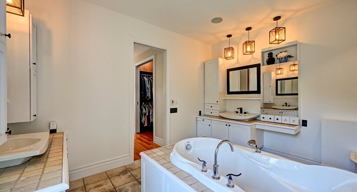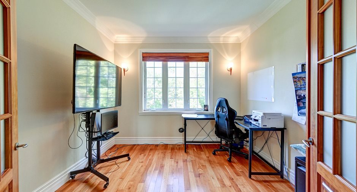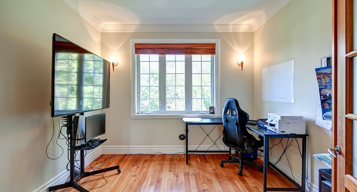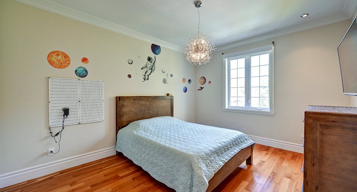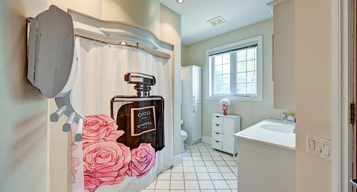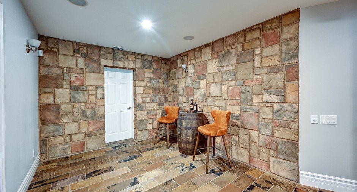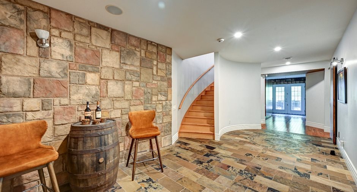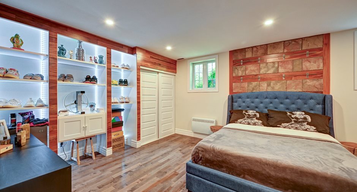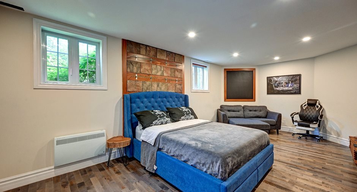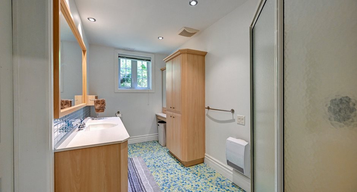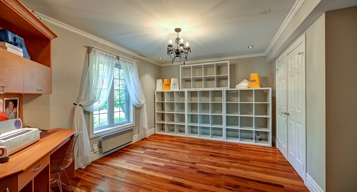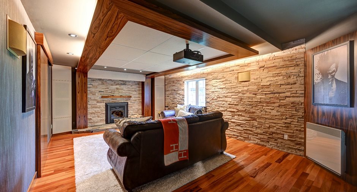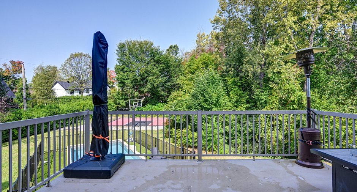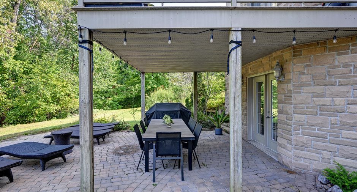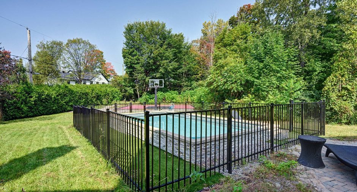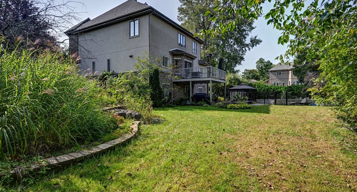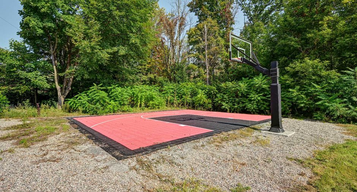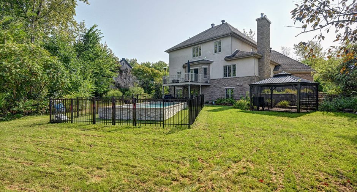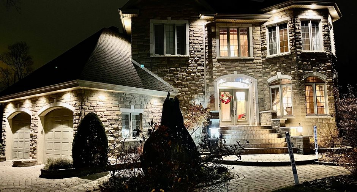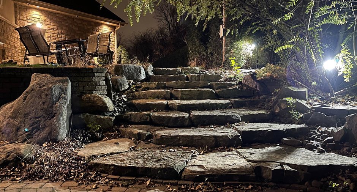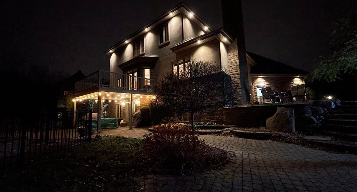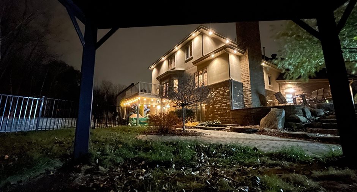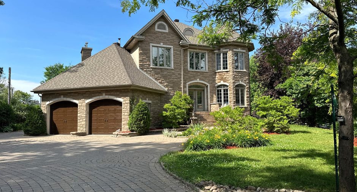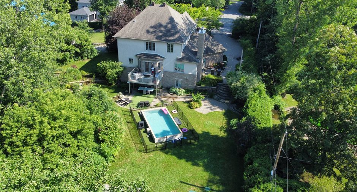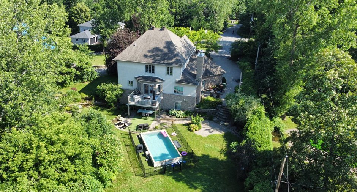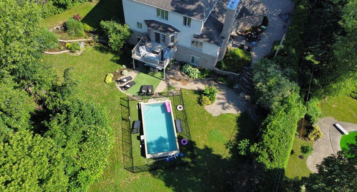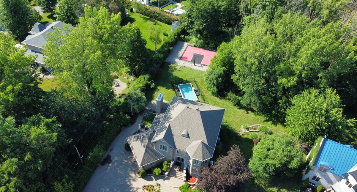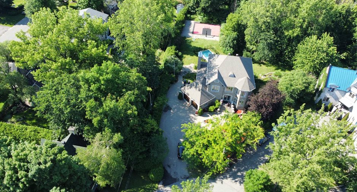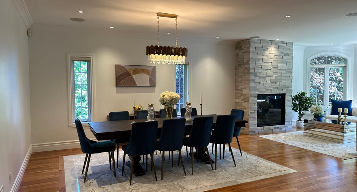Publicity
No: 18079277
I AM INTERESTED IN THIS PROPERTY
Presentation
Building and interior
Year of construction
2001
Equipment available
Central vacuum cleaner system installation, Water softener, Private balcony, Central air conditioning, Private yard, Ventilation system, Electric garage door, Alarm system, Central heat pump
Bathroom / Washroom
Adjoining to the master bedroom, Separate shower
Heating system
Air circulation, Electric baseboard units, Radiant
Hearth stove
Wood fireplace, Gaz fireplace
Heating energy
Electricity, Propane
Basement
No basement
Cupboard
Wood
Window type
Crank handle
Windows
PVC
Roofing
Asphalt shingles
Land and exterior
Foundation
en partie rez de jardin, Poured concrete
Siding
Stone, Stucco
Garage
Attached, Heated, Double width or more
Driveway
Double width or more, Plain paving stone
Parking (total)
Outdoor (12), Garage (2)
Pool
au sel, Heated, Inground
Landscaping
Landscape, Land / Yard lined with hedges
Water supply
Artesian well
Sewage system
ecoflow, Septic tank
Proximity
Highway, Cegep, Daycare centre, Golf, Hospital, Park - green area, Bicycle path, Elementary school, Alpine skiing, High school, Cross-country skiing, Snowmobile trail, ATV trail, Public transport
Available services
Fire detector
Dimensions
Size of building
42.1 pi
Depth of land
319 pi
Depth of building
43.6 pi
Private portion
4101 pi²
Frontage land
229.8 pi
Room details
| Room | Level | Dimensions | Ground Cover |
|---|---|---|---|
|
Hallway
garde robe double
|
Ground floor | 10' 4" x 6' 7" pi | Ceramic tiles |
|
Family room
foyer au propane
|
Ground floor | 19' 6" x 14' 4" pi | Wood |
|
Dining room
avec bois exotique
|
Ground floor | 18' 1" x 16' 5" pi | Ceramic tiles |
| Living room | Ground floor | 14' 4" x 13' 2" pi | Wood |
| Dinette | Ground floor | 15' 0" x 13' 6" pi | Ceramic tiles |
| Kitchen | Ground floor | 14' 6" x 14' 1" pi | Ceramic tiles |
| Washroom | Ground floor | 7' 10" x 6' 2" pi | Ceramic tiles |
| Laundry room | Ground floor | 7' 7" x 8' 8" pi | Ceramic tiles |
| Bathroom | 2nd floor | 10' 7" x 8' 11" pi | Ceramic tiles |
| Bedroom | 2nd floor | 11' 0" x 11' 0" pi | Wood |
| Bedroom | 2nd floor | 11' 6" x 14' 5" pi | Wood |
| Bedroom | 2nd floor | 12' 4" x 14' 4" pi | Wood |
| Primary bedroom | 2nd floor | 13' 4" x 23' 10" pi | Wood |
|
Walk-in closet
chambre des maîtres
|
2nd floor | 5' 0" x 7' 1" pi | Wood |
|
Walk-in closet
chambre des maîtres
|
2nd floor | 5' 0" x 7' 1" pi | Wood |
|
Bathroom
chambre des maîtres
|
2nd floor | 13' 0" x 13' 8" pi | Ceramic tiles |
| Den | 2nd floor | 10' 8" x 8' 5" pi | Wood |
|
Storage
au dessus du garage
|
2nd floor | 11' 5" x 14' 9" pi | Wood |
| Cellar / Cold room | Garden level | 7' 7" x 8' 6" pi | Concrete |
| Bathroom | Garden level | 13' 9" x 7' 7" pi | Ceramic tiles |
| Bedroom | Garden level | 23' 1" x 13' 1" pi | Wood |
| Bedroom | Garden level | 15' 4" x 14' 8" pi | Wood |
|
Family room
cinema maison
|
Garden level | 22' 7" x 15' 8" pi | Wood |
| Storage | Garden level | 7' 11" x 4' 9" pi | Ceramic tiles |
|
Storage
salle mécanique
|
Garden level | 7' 4" x 7' 11" pi | Ceramic tiles |
|
Storage
sous le garage
|
Garden level | 19' 6" x 12' 2" pi | Concrete |
Inclusions
Réfrigérateur Sub-Zero, cuisinière KitchenAid, table de cuisson au propane KitchenAid, machine à café Miele, micro-ondes Panasonic, luminaires, couvre-fenêtres et stores, support tv mural dans le salon au rdc, projecteur de cinema maison avec écran de 100 pouces, lave vaisselle.
Exclusions
Speaker salle cinéma maison, speaker de la salle familiale du meuble à tv, toute les télévisions
Taxes and costs
Municipal Taxes (2024)
6883 $
School taxes (2024)
948 $
Total
7831 $
Monthly fees
Energy cost
221 $
Evaluations (2024)
Building
945 400 $
Land
219 500 $
Total
1 164 900 $
Additional features
Distinctive features
Wooded, Cul-de-sac
Occupation
90 days
Zoning
Residential
Publicity





