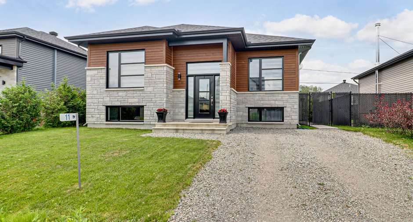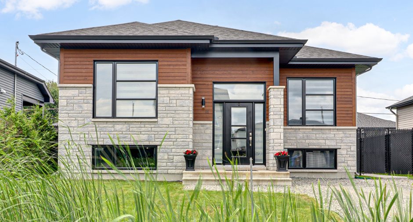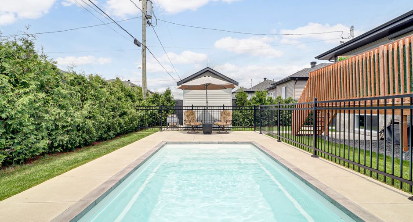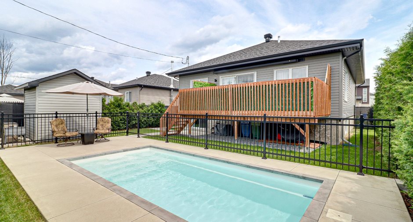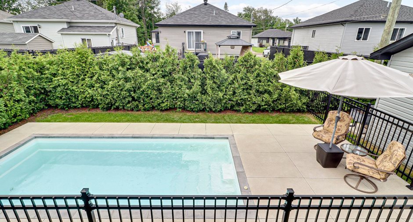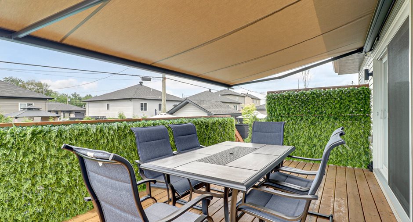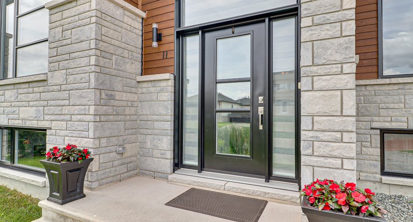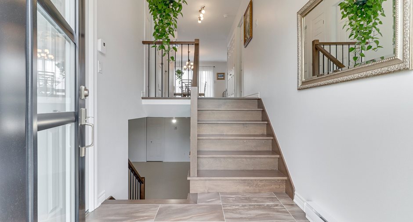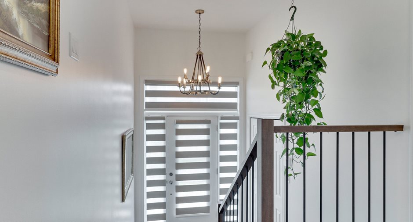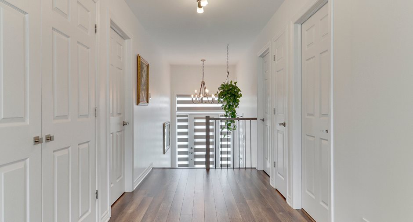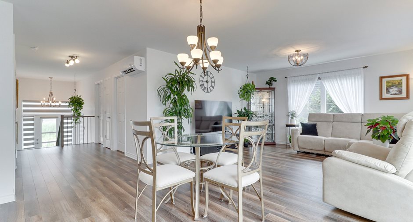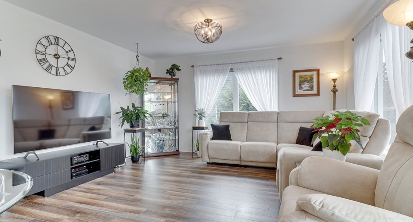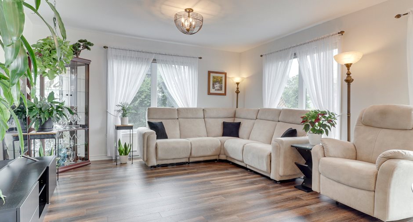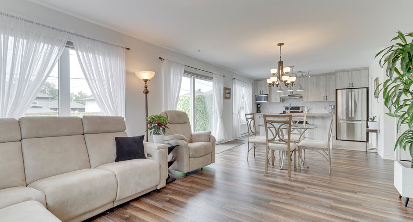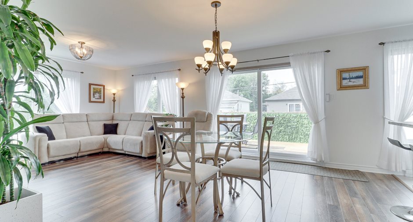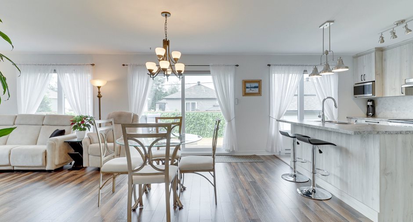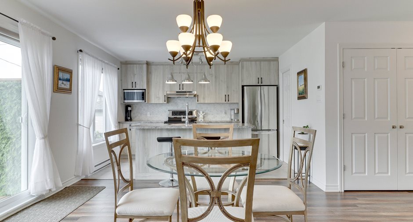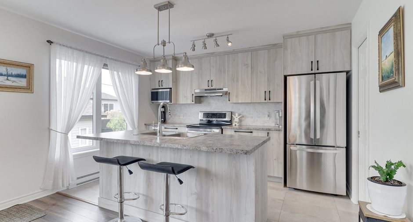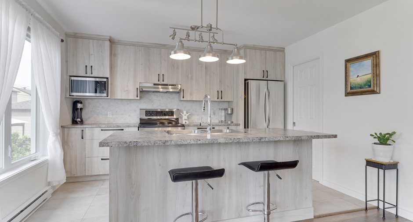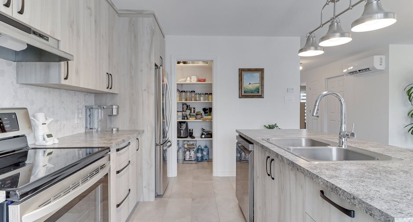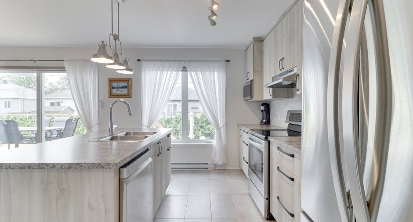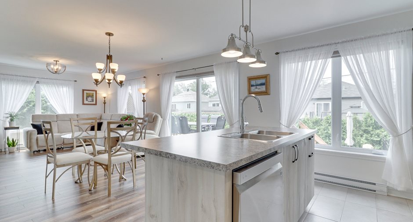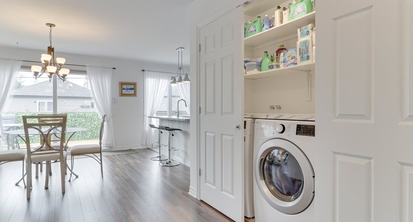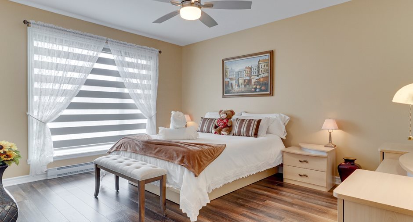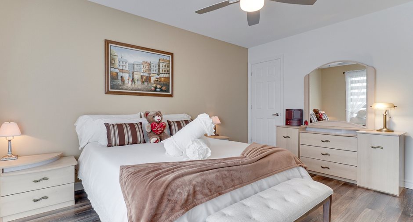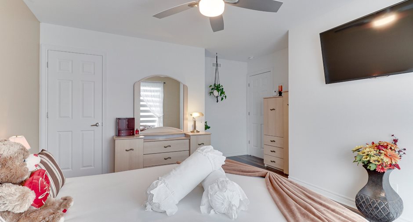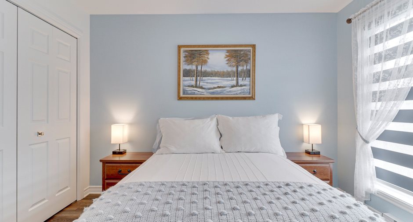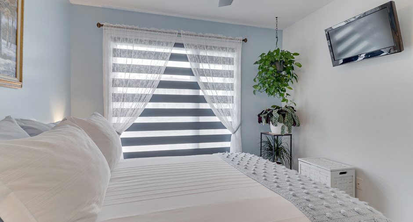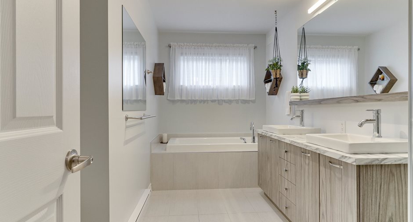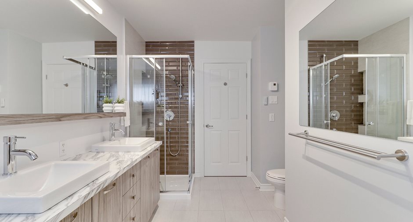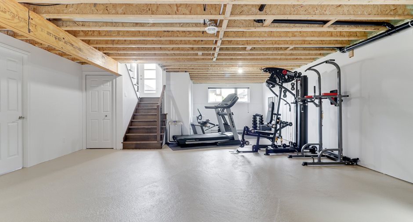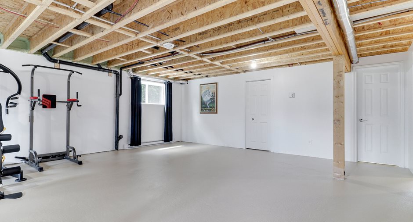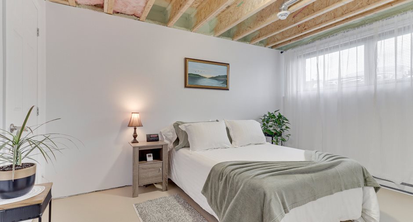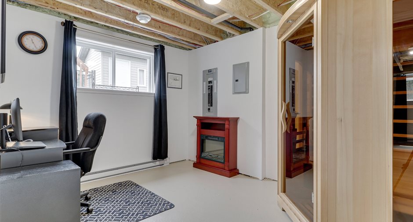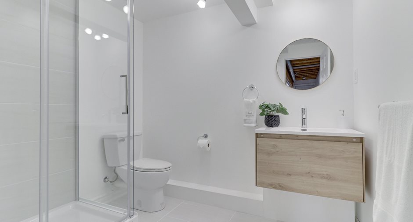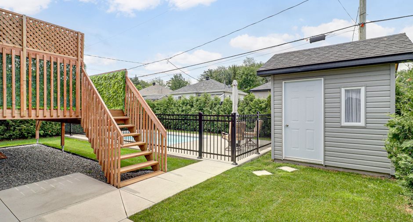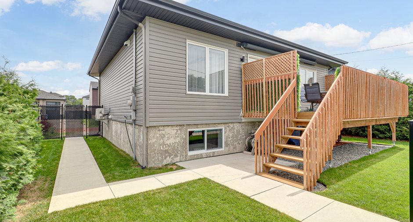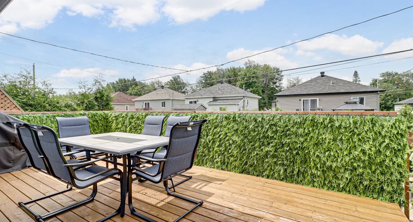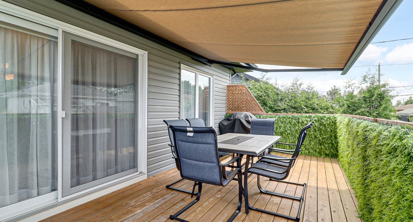Publicity
I AM INTERESTED IN THIS PROPERTY
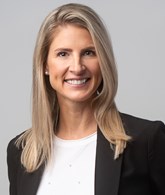
Annie Benjamin
Residential and Commercial Real Estate Broker
Via Capitale Partenaires
Real estate agency

Sylvain Levert
Certified Residential and Commercial Real Estate Broker
Via Capitale Partenaires
Real estate agency

Stéphane Levasseur
Certified Residential and Commercial Real Estate Broker AEO
Via Capitale Partenaires
Real estate agency
Certain conditions apply
Presentation
Building and interior
Year of construction
2020
Equipment available
Ventilation system, Wall-mounted heat pump
Bathroom / Washroom
Separate shower
Heating system
Electric baseboard units
Heating energy
Electricity
Basement
6 feet and over, Partially finished
Cupboard
Melamine
Window type
Sliding, Crank handle
Windows
PVC
Roofing
Asphalt shingles
Land and exterior
Foundation
avec membrane Delta, Poured concrete
Siding
Brick, Pressed fibre, Vinyl
Driveway
Double width or more, Not Paved
Parking (total)
Outdoor (4)
Pool
Heated, Inground
Landscaping
Fenced, Land / Yard lined with hedges, Landscape
Water supply
Municipality
Sewage system
Municipal sewer
Topography
Flat
Proximity
Highway, Daycare centre, Hospital, Elementary school, High school
Dimensions
Size of building
32.1 pi
Depth of land
98.5 pi
Depth of building
40.7 pi
Land area
4843.76 pi²
Frontage land
49.3 pi
Room details
| Room | Level | Dimensions | Ground Cover |
|---|---|---|---|
|
Hallway
plafond cathédral
|
Ground floor | 5' 4" x 6' 5" pi | Ceramic tiles |
| Primary bedroom | Ground floor |
13' 9" x 15' 8" pi
Irregular
|
Floating floor |
| Walk-in closet | Ground floor | 3' 9" x 8' 4" pi | Floating floor |
| Bedroom | Ground floor | 9' 10" x 11' 0" pi | Floating floor |
| Bathroom | Ground floor |
6' 3" x 13' 9" pi
Irregular
|
Ceramic tiles |
| Laundry room | Ground floor | 2' 10" x 5' 11" pi | Ceramic tiles |
| Kitchen | Ground floor | 9' 11" x 12' 8" pi | Ceramic tiles |
| Other | Ground floor | 3' 7" x 6' 5" pi | Ceramic tiles |
| Dining room | Ground floor | 8' 9" x 10' 10" pi | Floating floor |
| Living room | Ground floor | 12' 2" x 13' 11" pi | Floating floor |
|
Playroom
ou 5e chambre
|
Basement | 13' 0" x 15' 8" pi | Concrete |
|
Family room
peint
|
Basement | 16' 3" x 20' 1" pi | Concrete |
|
Bedroom
peint
|
Basement | 9' 5" x 12' 11" pi | Concrete |
|
Walk-in closet
peint
|
Basement | 3' 10" x 3' 9" pi | Concrete |
|
Bedroom
peint
|
Basement | 9' 7" x 12' 3" pi | Concrete |
|
Walk-in closet
peint
|
Basement | 3' 9" x 3' 11" pi | Concrete |
| Bathroom | Basement | 6' 10" x 8' 1" pi | Ceramic tiles |
| Storage | Basement | 6' 10" x 11' 7" pi | Concrete |
Inclusions
Luminaires, stores, rangement du cabanon, 7 feuilles de gypse dans le rangement, auvent rétractable motorisé, toile intimité brise vue sur la clôture, feuillage intimité au balcon arrière, (accessoires, système au sel et thermopompe de la piscine creusée).
Exclusions
Pôles, rideaux, lave-vaisselle, portes serviettes, tous les rangements en métal blanc, les éléments visés aux murs, le sauna et la génératrice.
Taxes and costs
Municipal Taxes (2024)
3315 $
School taxes (2024)
216 $
Total
3531 $
Monthly fees
Energy cost
219 $
Evaluations (2024)
Building
334 000 $
Land
67 500 $
Total
401 500 $
Additional features
Occupation
90 days
Zoning
Residential
Publicity





