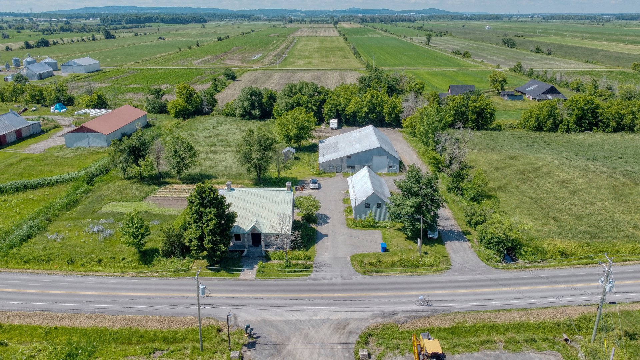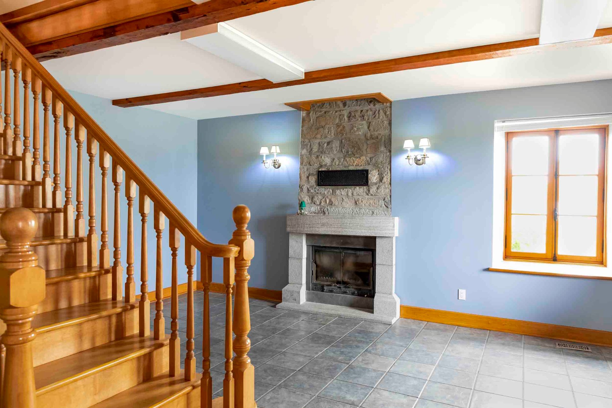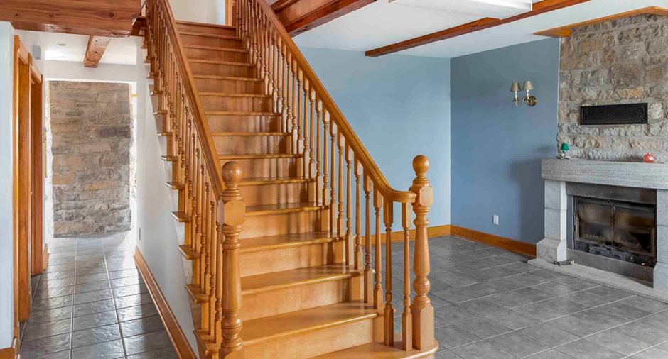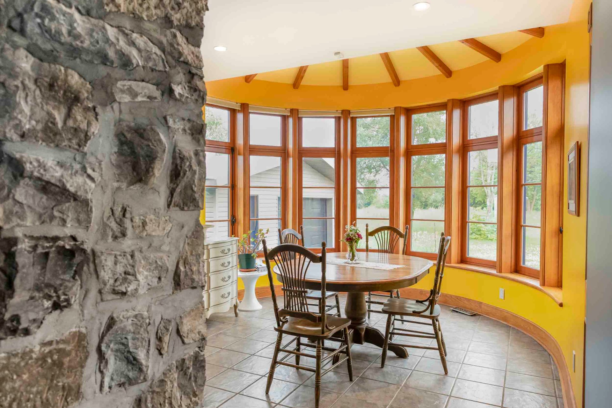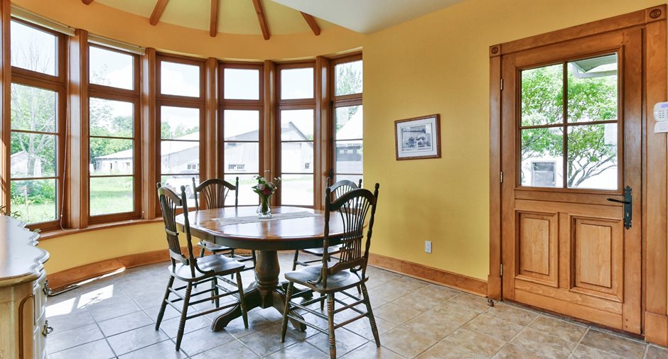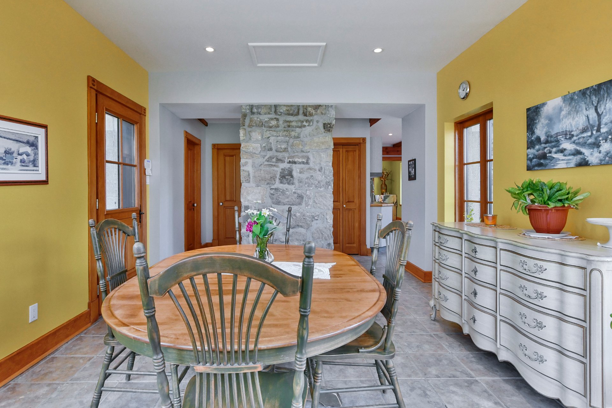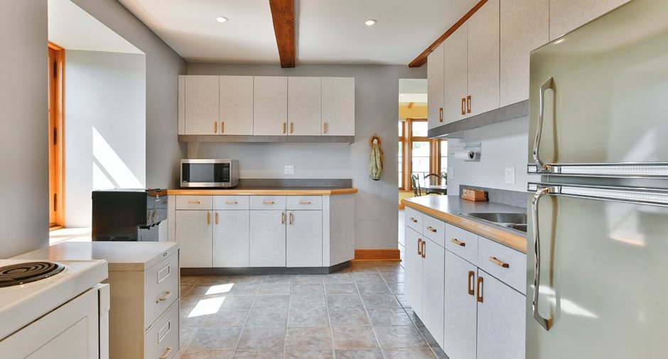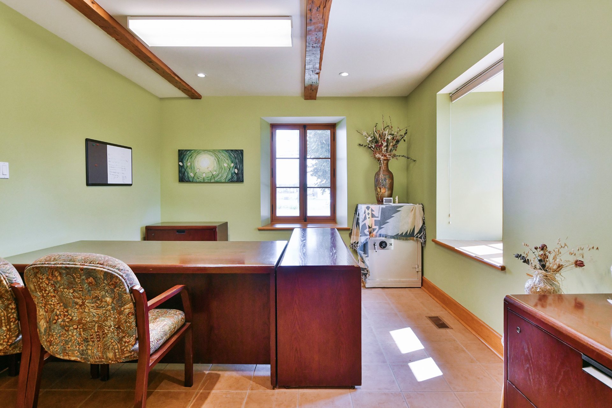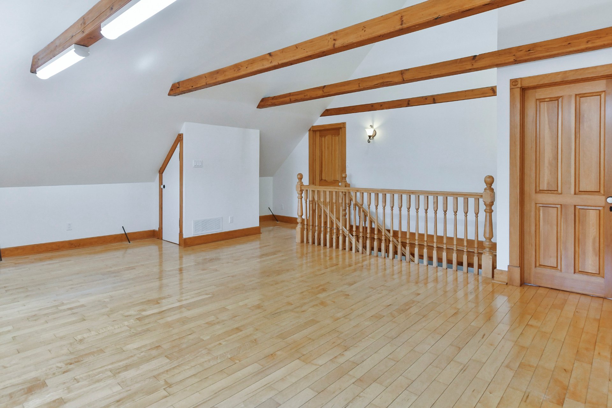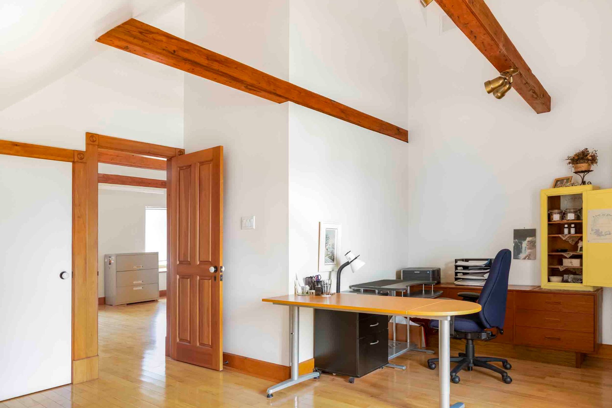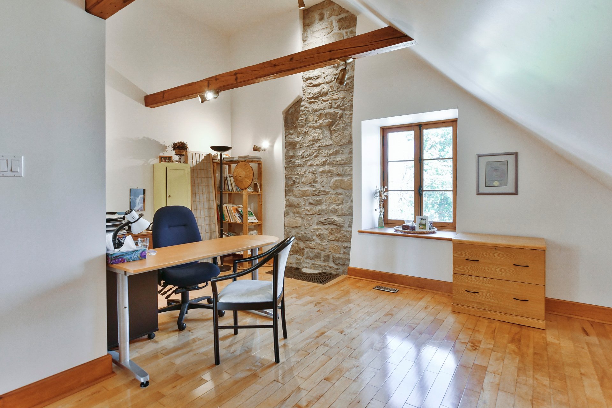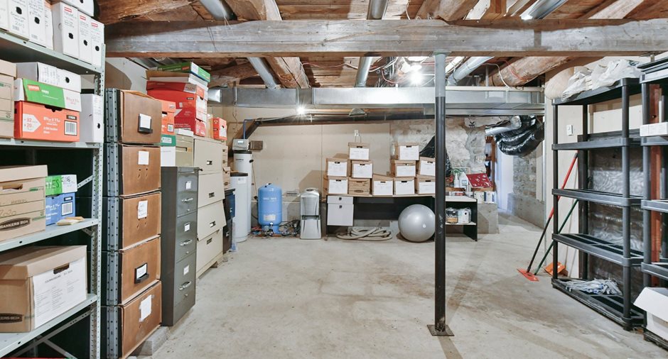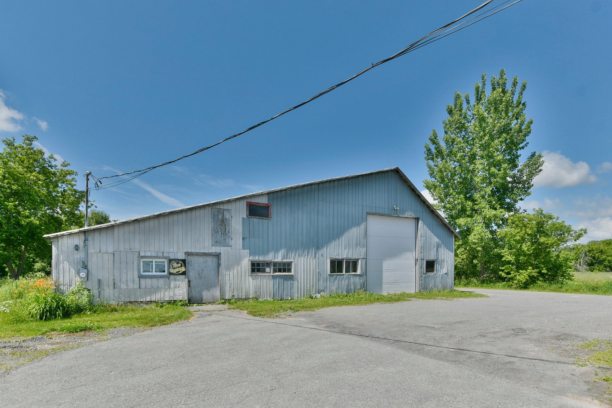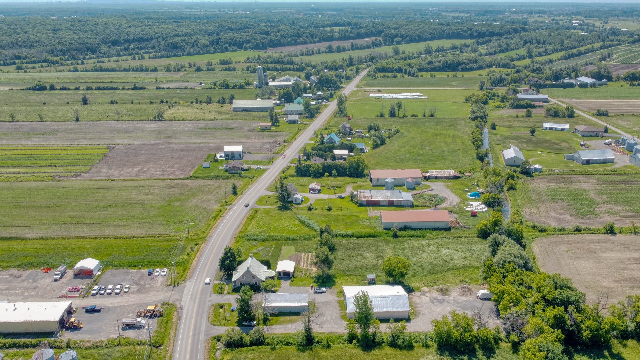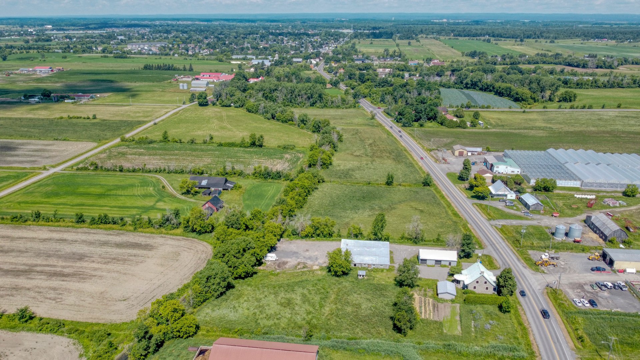Welcome to 7690 chemin du Chicot Nord!
In Mirabel, in the area of Saint-Augustin, this exceptional farmhouse will captivate you with its vast 101,359 ft² lot, stable, spacious hayloft, detached garage, machinery shed, and much more!
Imagine all the projects you could undertake in this agricultural zone, subject to approval by the municipality and the Agricultural Land Protection Commission.
The house, previously used as offices, has two floors. It has undergone numerous renovations, including the replacement of floors, windows, and doors, as well as the enlargement of the house and the restoration of the old structure. A basement has also ...
See More ...
| Room | Level | Dimensions | Ground Cover |
|---|---|---|---|
| Hallway | Ground floor |
1,85 x 1,39 M
Irregular
|
Ceramic tiles |
| Living room | Ground floor | 3,13 x 5,77 M | Ceramic tiles |
| Kitchen | Ground floor | 2,91 x 4,08 M | Ceramic tiles |
| Bedroom | Ground floor |
3,50 x 4,13 M
Irregular
|
Ceramic tiles |
| Dining room | Ground floor |
3,69 x 4,79 M
Irregular
|
Ceramic tiles |
| Washroom | Ground floor |
2,82 x 2,37 M
Irregular
|
Ceramic tiles |
| Primary bedroom | 2nd floor |
4,43 x 5,09 M
Irregular
|
Wood |
| Bedroom | 2nd floor |
3,31 x 8,32 M
Irregular
|
Wood |
| Bathroom | 2nd floor |
2,83 x 3,07 M
Irregular
|
Ceramic tiles |
| Storage | Basement |
8,67 x 7,64 M
Irregular
|
Concrete |
| Storage | Basement |
3,59 x 4,13 M
Irregular
|
Concrete |






