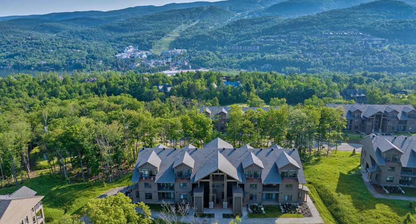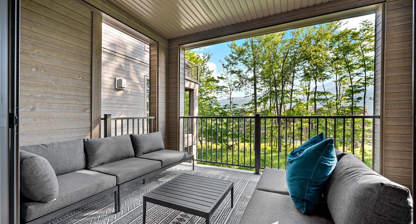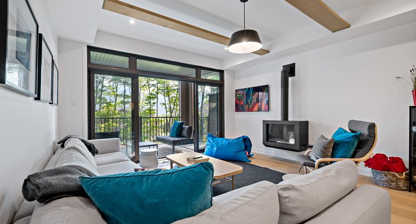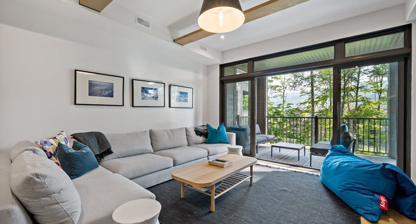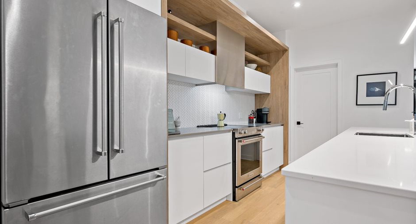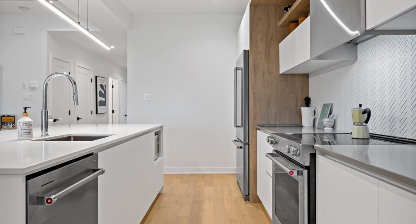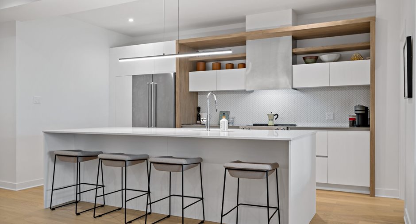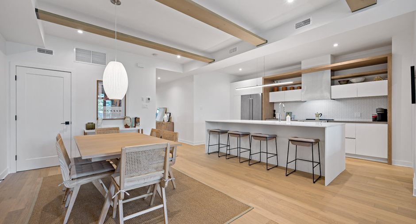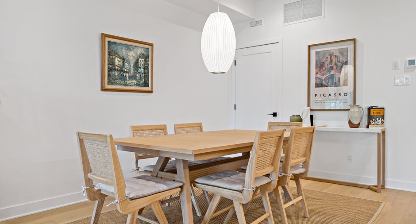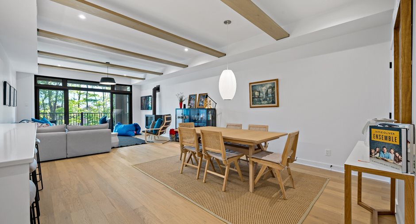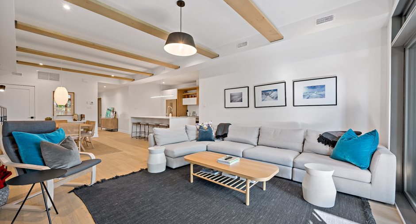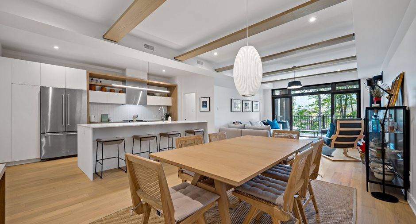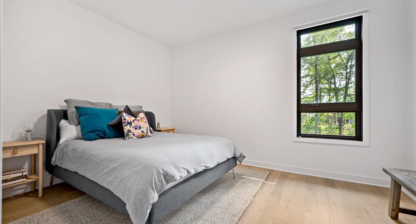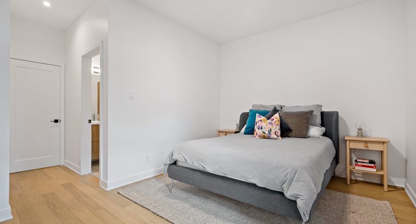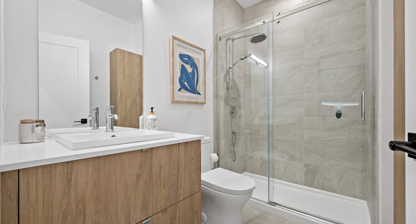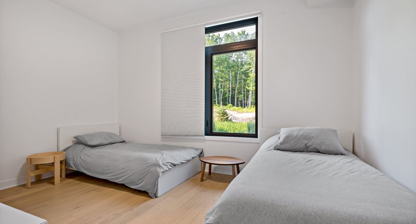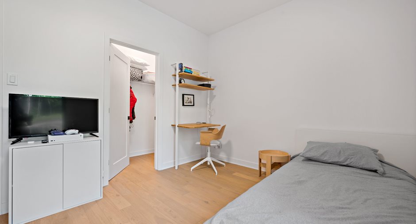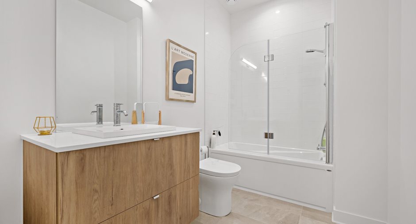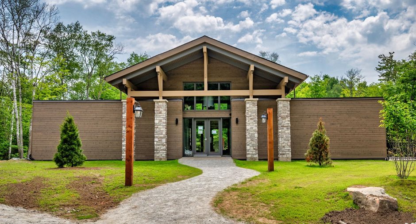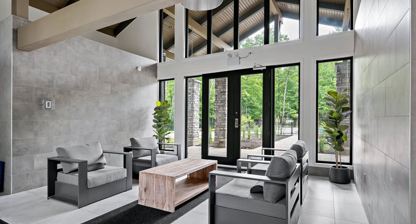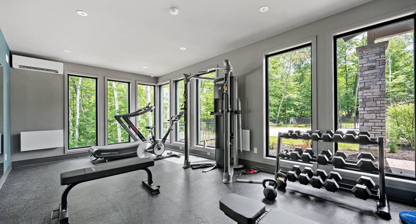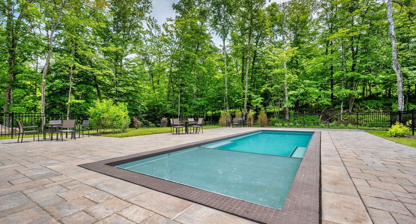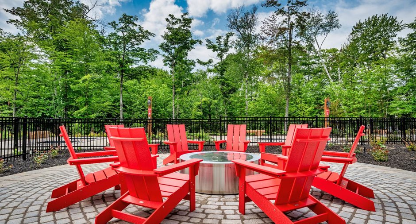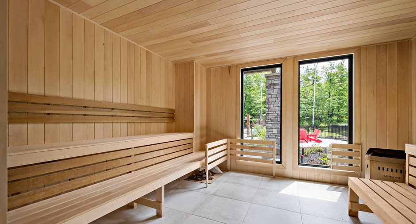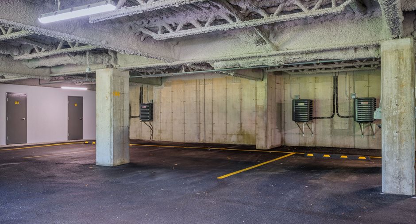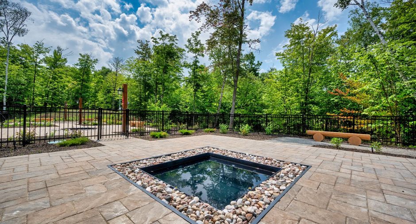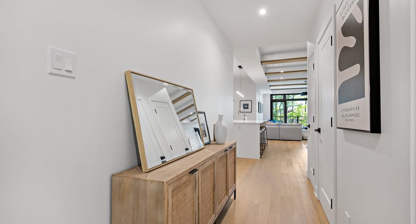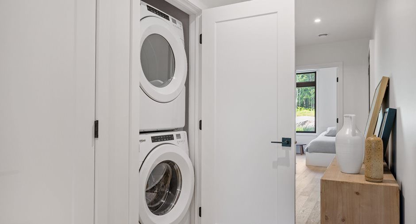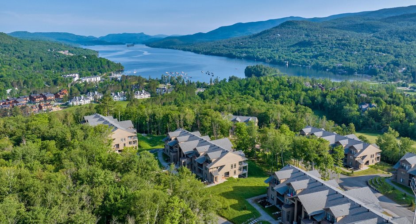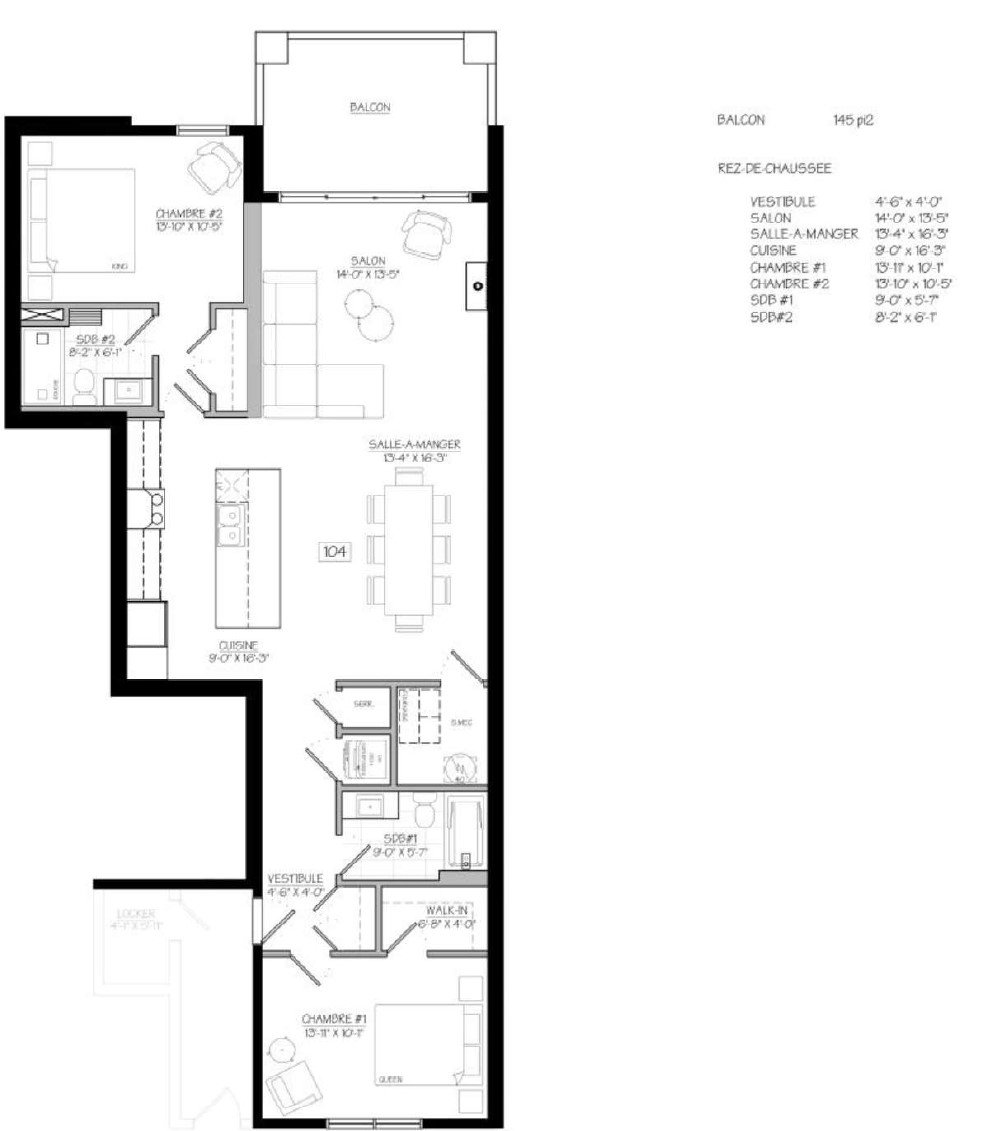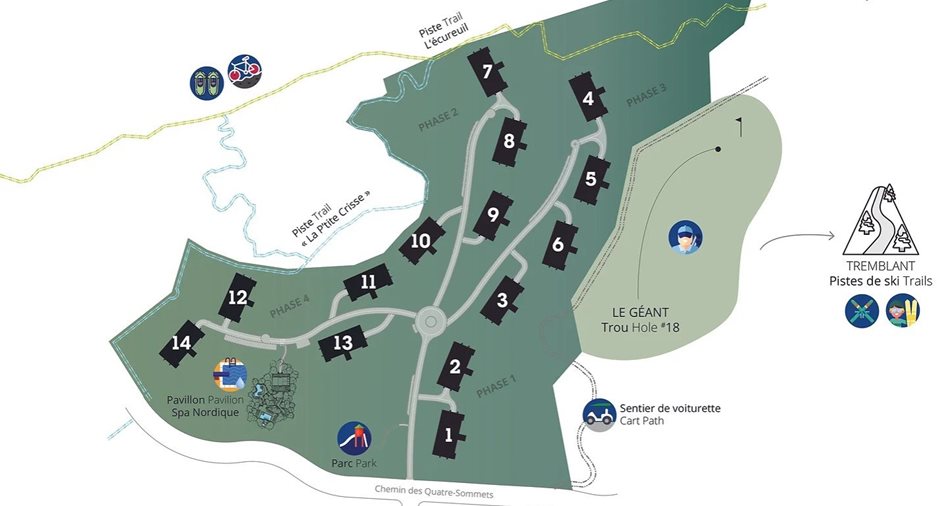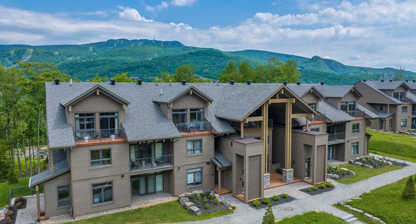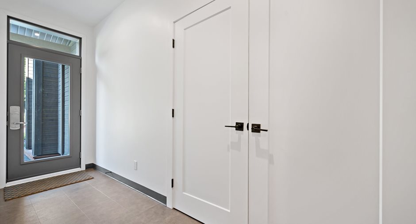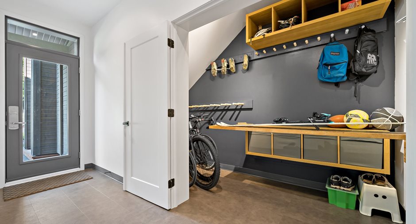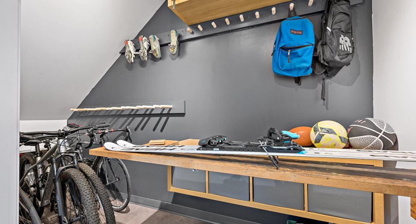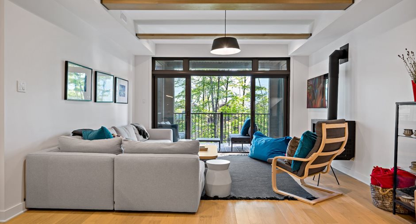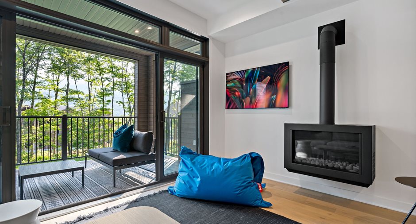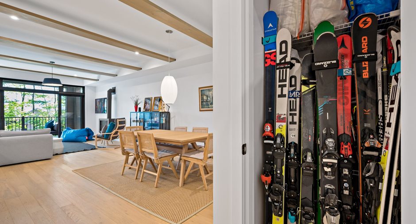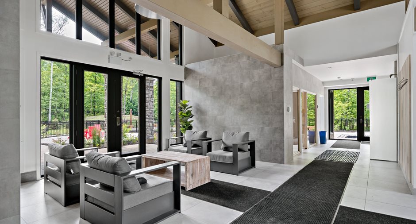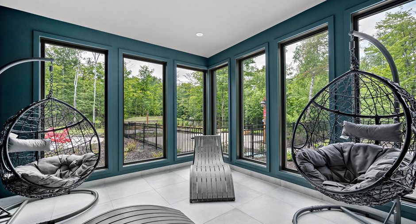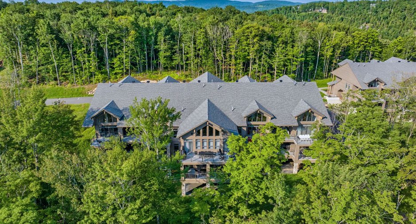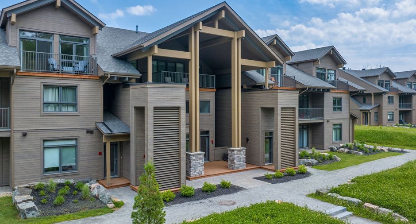
Via Capitale Diamant
Real estate agency
Features of the 2-Bedroom Condo:
Spacious Living Areas:
This 2-bedroom, 2-bathroom condo in the Verbier Tremblant project is designed to maximize space and natural light.
The open and inviting living room is ideal for relaxing or entertaining guests, with its impressive view of Tremblant Mountain.
Modern Kitchen:
A well-equipped kitchen with high-quality appliances.
Quartz countertops, a generously sized island, and elegant cabinets add a touch of luxury.
Comfortable Bedrooms:
Two spacious bedrooms with windows offering stunning views--Tremblant Mountain for the master bedroom and the surrounding nature for the second bedroom.
The maste...
See More ...
| Room | Level | Dimensions | Ground Cover |
|---|---|---|---|
|
Living room
Patio door to balcony
|
Ground floor | 14' 3" x 13' 7" pi |
Other
Engineered wood
|
|
Kitchen
Quartz island 4'1" x 9'6"
|
Ground floor | 9' 10" x 16' 3" pi |
Other
Engineered wood
|
| Dining room | Ground floor | 9' 6" x 14' 8" pi |
Other
Engineered wood
|
|
Primary bedroom
View on Tremblant, comm. bthrm
|
Ground floor | 13' 11" x 10' 5" pi |
Other
Engineered wood
|
|
Bathroom
Ensuite for master's bedroom
|
Ground floor | 8' 2" x 6' pi | Ceramic tiles |
|
Bedroom
Walk-in 6'11" x 3'7"
|
Ground floor | 13' 9" x 9' 11" pi |
Other
Engineered wood
|
| Bathroom | Ground floor | 9' x 6' pi | Ceramic tiles |
|
Storage
Mechanical room
|
Ground floor | 5' 5" x 6' pi | Concrete |





