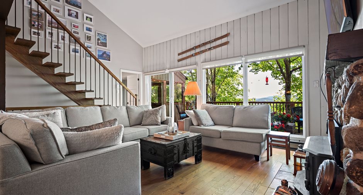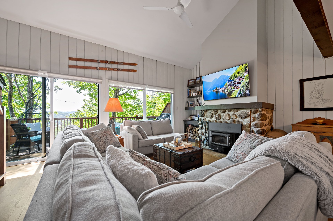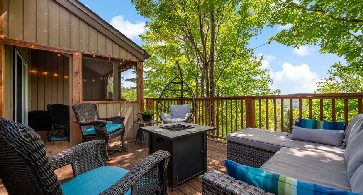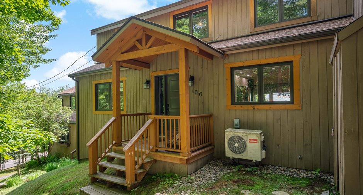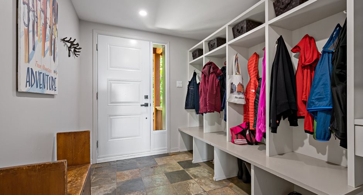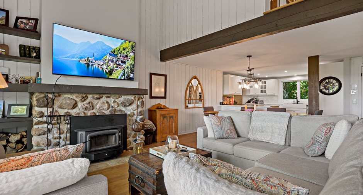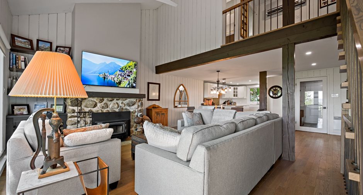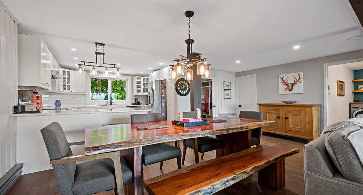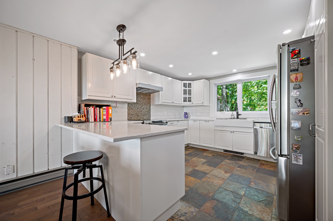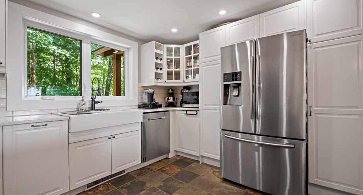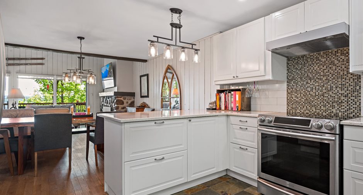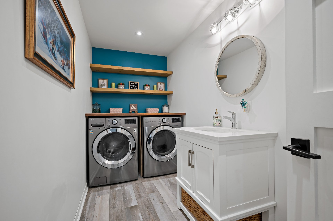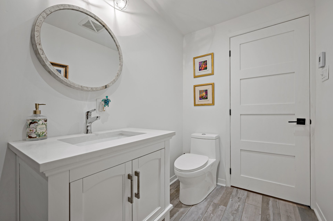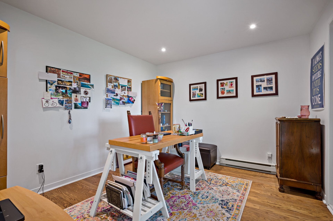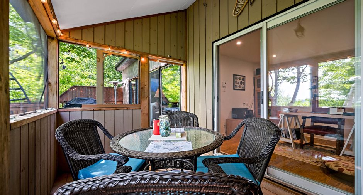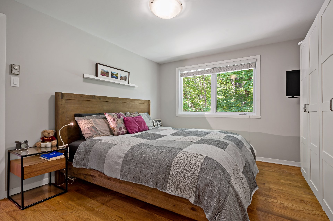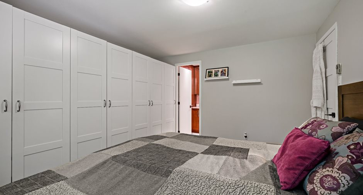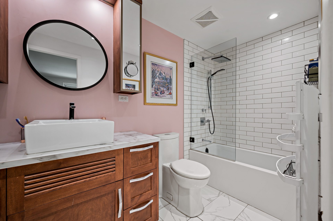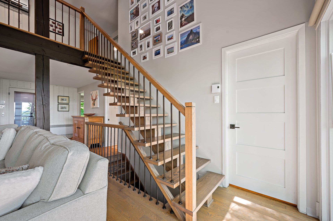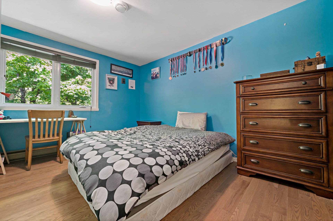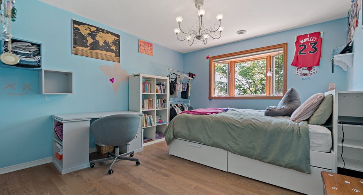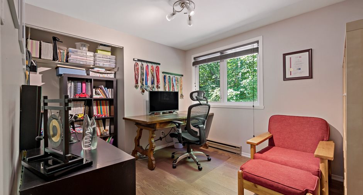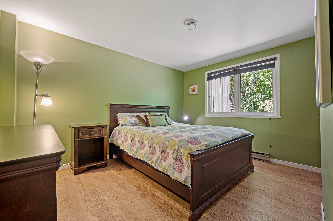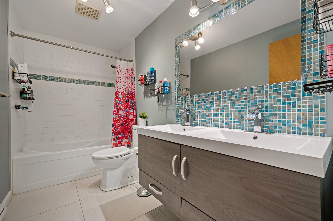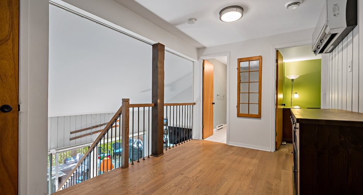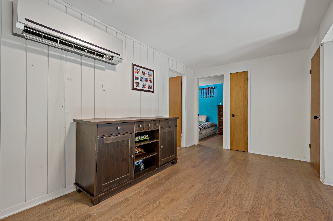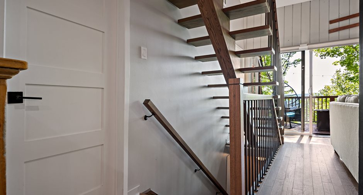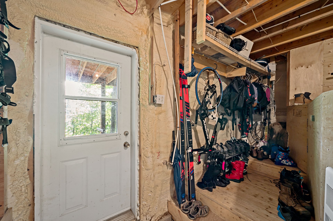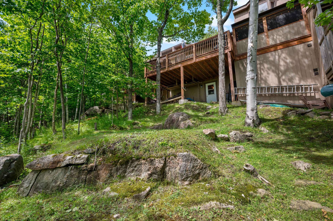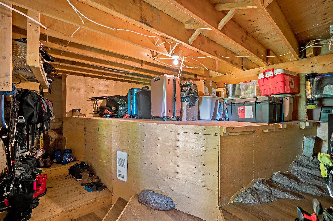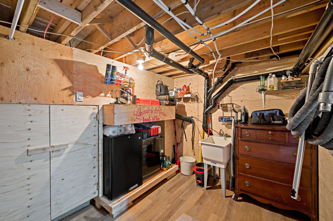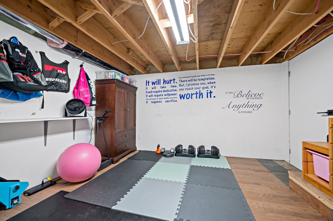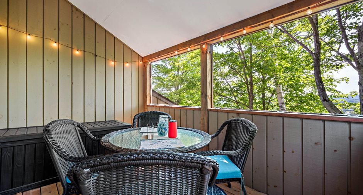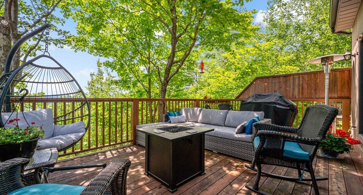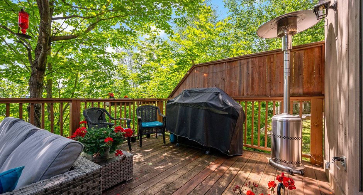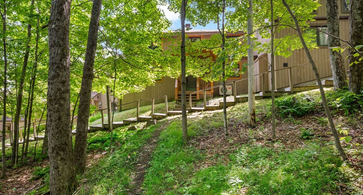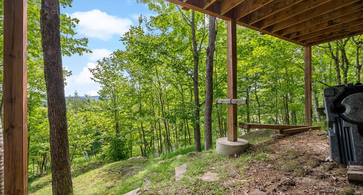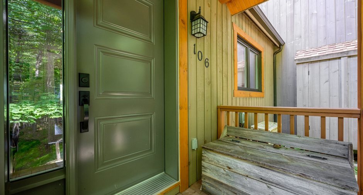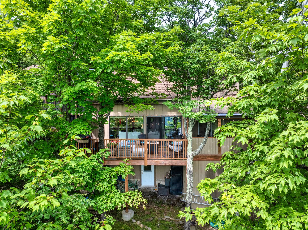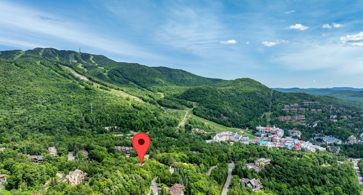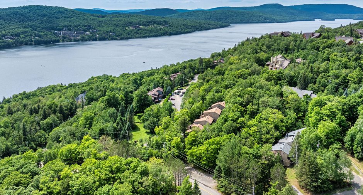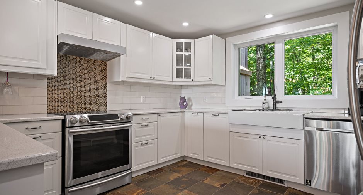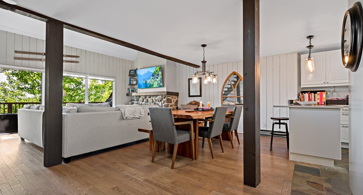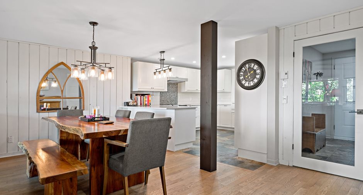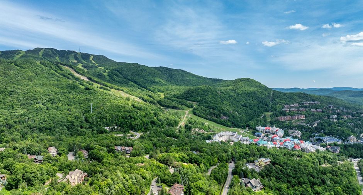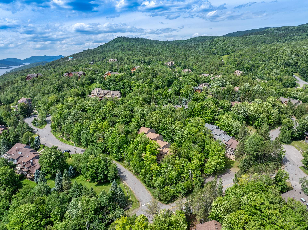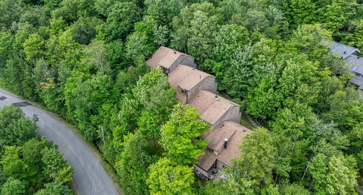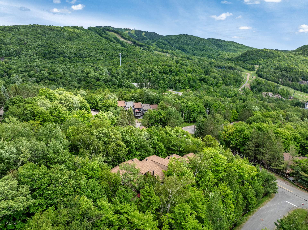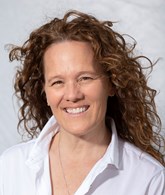
Via Capitale Diamant
Real estate agency
The Nansenhus in Mont-Tremblant offer several attractive advantages:
Prime Location: Situated close to Mont-Tremblant, providing easy access to ski slopes, outdoor activities, restaurants, shops, and the pedestrian village.
The residence is a magnificent 5-bedroom home, recently renovated and well-maintained over the years, having belonged to two generations of the same family since its construction.
It features cathedral ceilings in the living room reaching 5'10", a slow-combustion fireplace, and large windows offering breathtaking views of Lake Tremblant and the surrounding nature.
The master bedroom with its ensuite bathroom is located...
See More ...
| Room | Level | Dimensions | Ground Cover |
|---|---|---|---|
| Hallway | Ground floor | 7' 5" x 9' 4" pi | Slate |
|
Living room
Cathedral ceiling, panoramic v
|
Ground floor | 16' 9" x 13' 5" pi | Wood |
| Dining room | Ground floor | 12' 5" x 9' pi | Wood |
|
Kitchen
Granite countertops
|
Ground floor | 12' 5" x 12' 7" pi | Slate |
|
Office
Opens unto veranda
|
Ground floor | 11' 5" x 10' pi | Wood |
|
Primary bedroom
Ensuite bathroom
|
Ground floor | 11' 7" x 13' pi | Wood |
|
Bathroom
Ensuite in main bedroom
|
Ground floor | 9' 10" x 4' 11" pi |
Other
Procelaine
|
|
Washroom
With laundry room
|
Ground floor | 11' 6" x 4' 11" pi | Ceramic tiles |
|
Bedroom
View towards Tremblant lake
|
2nd floor | 11' 4" x 12' 1" pi | Wood |
| Bedroom | 2nd floor |
9' 8" x 12' 6" pi
Irregular
|
Wood |
|
Bedroom
Used as an office space
|
2nd floor | 10' 1" x 9' 1" pi | Wood |
| Bedroom | 2nd floor | 9' 6" x 12' pi | Wood |
| Bathroom | 2nd floor | 10' x 4' 9" pi | Ceramic tiles |
|
Mezzanine
Open space between bedrooms
|
2nd floor | 13' 7" x 8' 4" pi | Wood |
|
Storage
Exterior door
|
Garden level | 14' x 11' 8" pi | Concrete |
| Other | Garden level | 11' 2" x 11' 6" pi | Wood |
|
Storage
Variable height space
|
Garden level | 20' 10" x 7' 5" pi | Wood |
|
Other
Variable heights
|
Basement | 32' 7" x 13' 6" pi |
Other
Dirth
|





