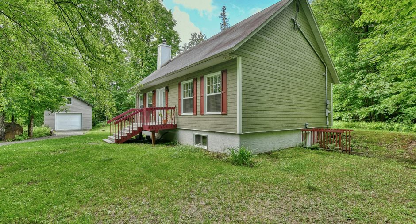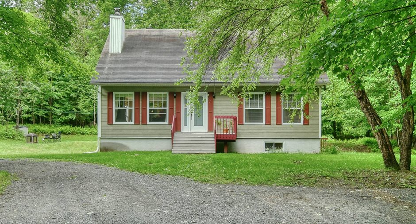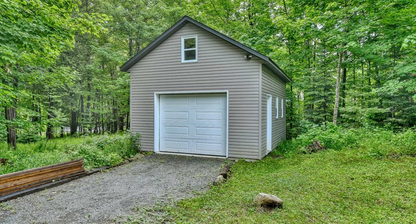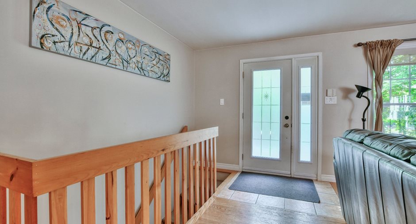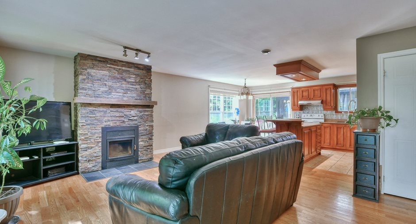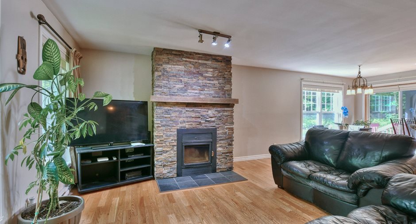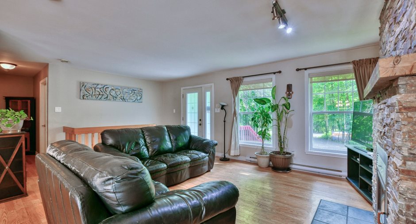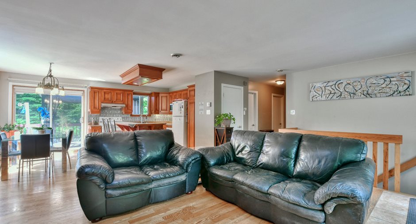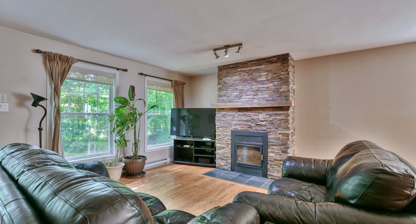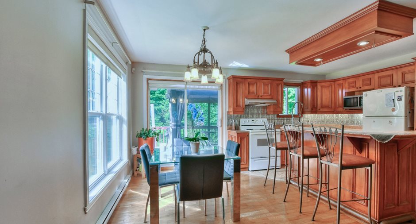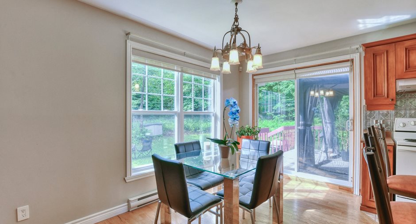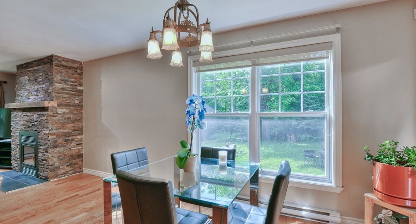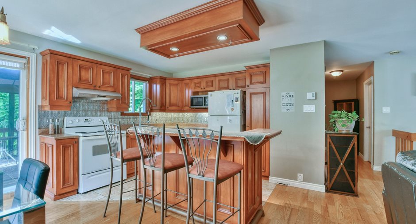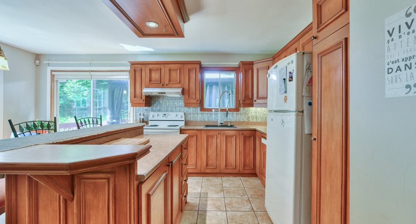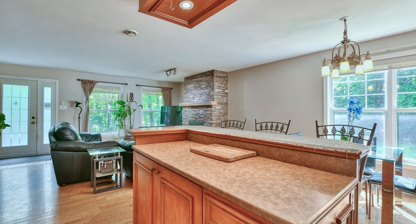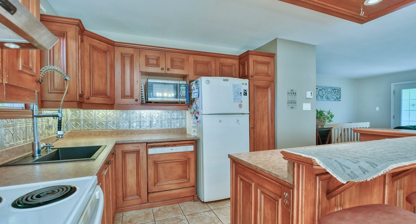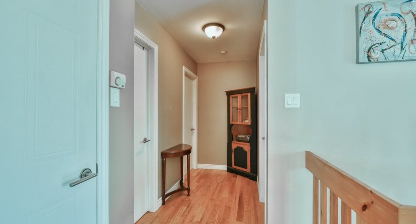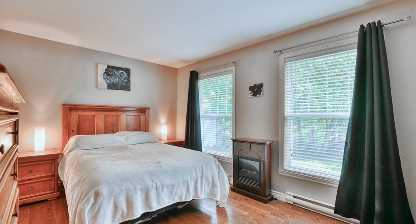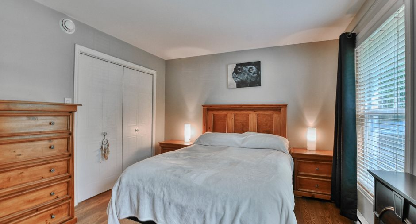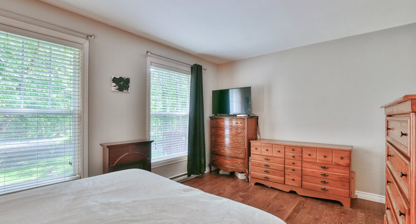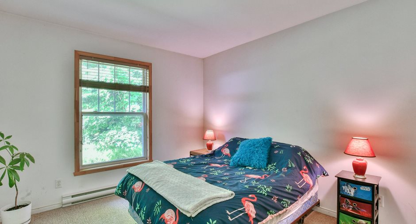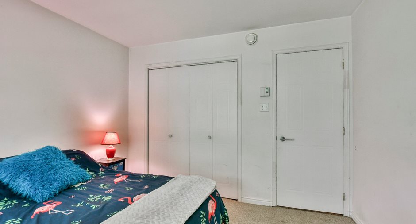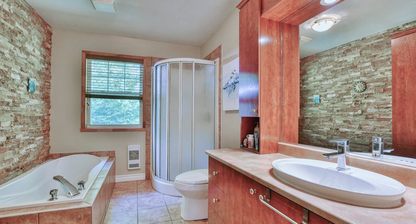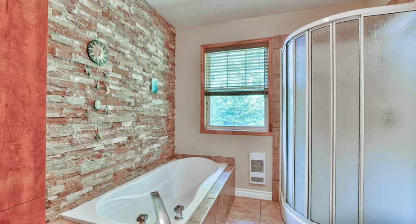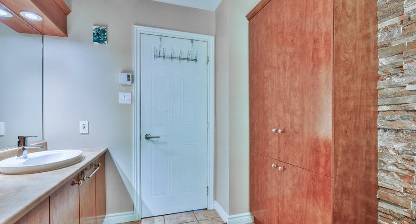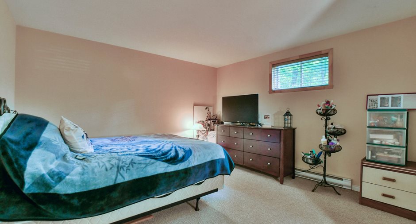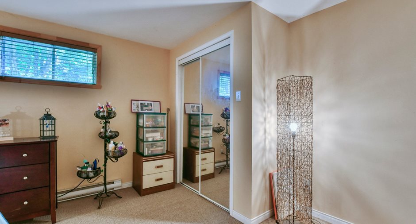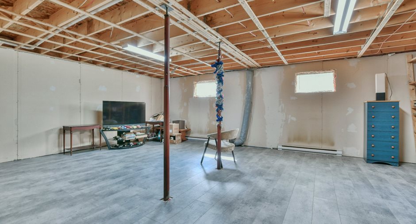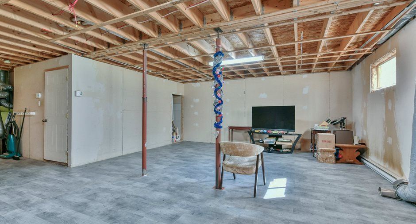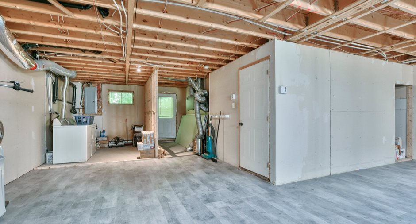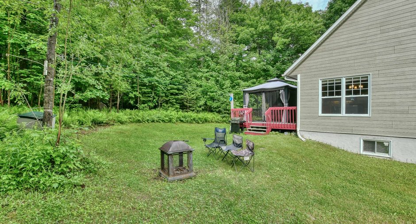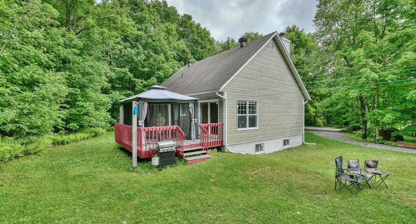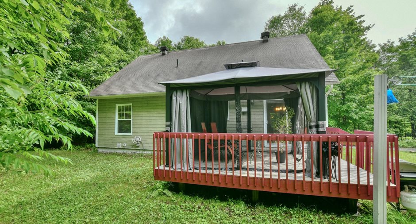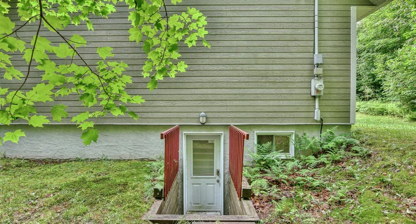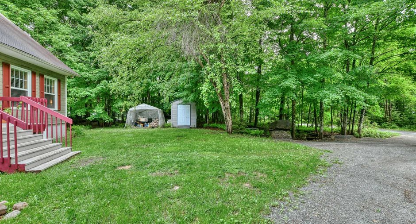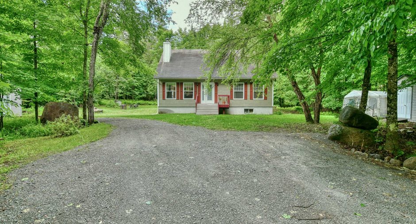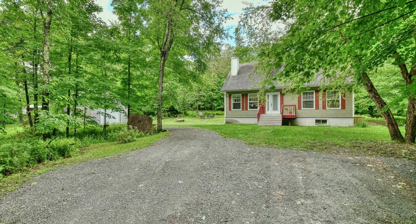Publicity
I AM INTERESTED IN THIS PROPERTY

Jean-François Maheu
Residential and Commercial Real Estate Broker
Via Capitale Partenaires
Real estate agency
Presentation
Building and interior
Year of construction
2003
Heating system
Electric baseboard units
Hearth stove
Wood fireplace
Heating energy
Electricity
Basement
6 feet and over, Separate entrance, Partially finished
Roofing
Asphalt shingles
Land and exterior
Foundation
Poured concrete
Garage
Detached
Driveway
Double width or more
Parking (total)
Outdoor (8), Garage (1)
Water supply
Artesian well
Sewage system
Septic tank
Topography
Flat
Proximity
Alpine skiing, Cross-country skiing
Dimensions
Size of building
11.58 m
Depth of land
85.1 m
Depth of building
8.33 m
Land area
5203.9 m²
Frontage land
58.92 m
Room details
| Room | Level | Dimensions | Ground Cover |
|---|---|---|---|
| Hallway | Ground floor | 6' x 5' pi | Ceramic tiles |
|
Living room
foyer au bois13
|
Ground floor | 18' x 14' pi | Wood |
| Dining room | Ground floor | 12' x 9' pi | Wood |
| Kitchen | Ground floor | 12' x 10' pi | Ceramic tiles |
| Primary bedroom | Ground floor | 14' 8" x 10' 10" pi | Wood |
| Bedroom | Ground floor | 11' x 10' 9" pi | Carpet |
| Bathroom | Ground floor | 10' 9" x 7' 10" pi | Ceramic tiles |
| Bedroom | Basement | 13' x 12' 4" pi | Carpet |
| Family room | Basement | 27' x 13' pi | Floating floor |
| Playroom | Basement | 18' x 13' pi | Floating floor |
| Storage | Basement | 13' x 10' pi | Concrete |
Inclusions
Lave-vaisselle, stores, luminaires, système d'alarme, aspirateur central
Exclusions
pôles et rideaux.
Taxes and costs
Municipal Taxes (2024)
2540 $
School taxes (2023)
246 $
Total
2786 $
Evaluations (2024)
Building
235 000 $
Land
51 200 $
Total
286 200 $
Additional features
Distinctive features
Cul-de-sac
Occupation
35 days
Zoning
Residential
Publicity





