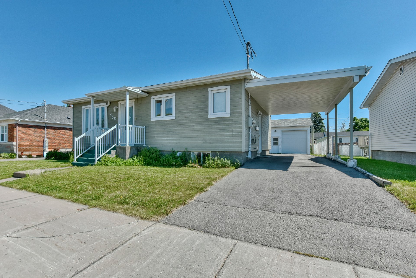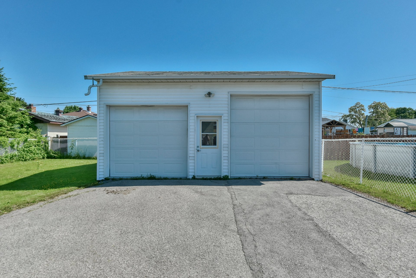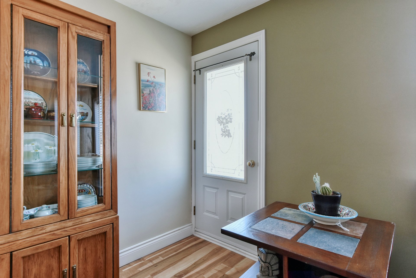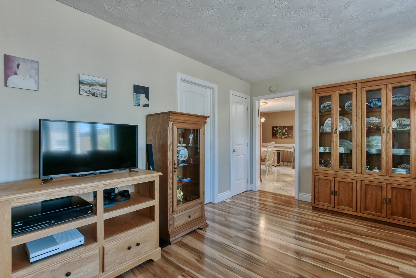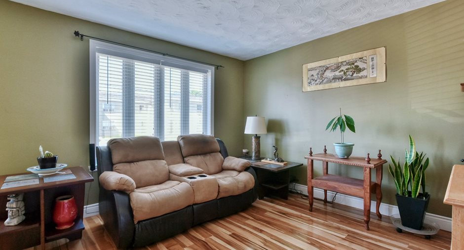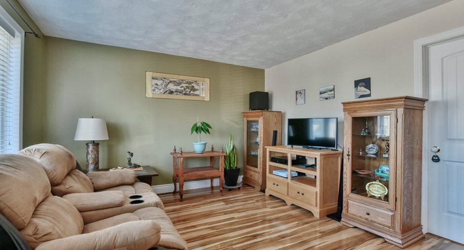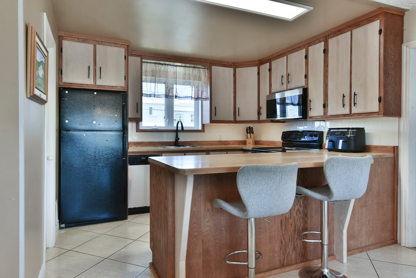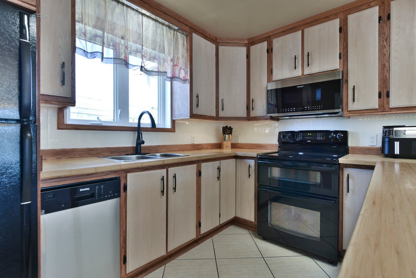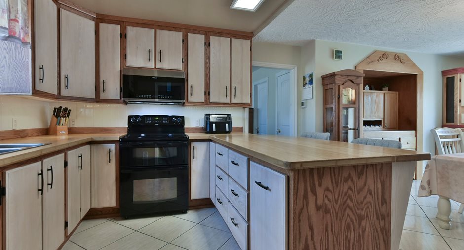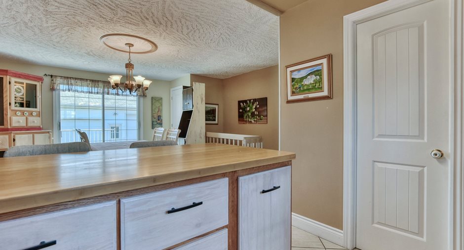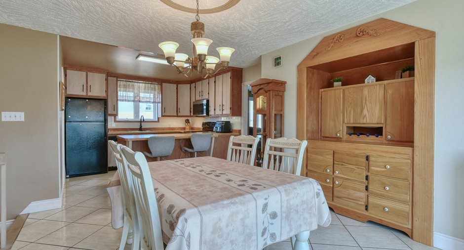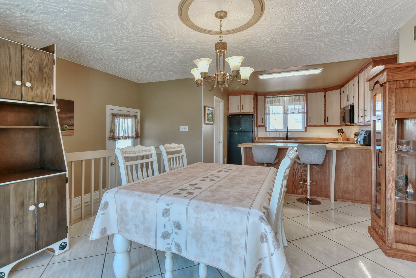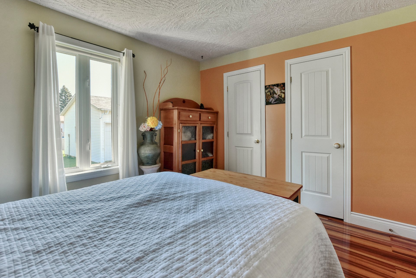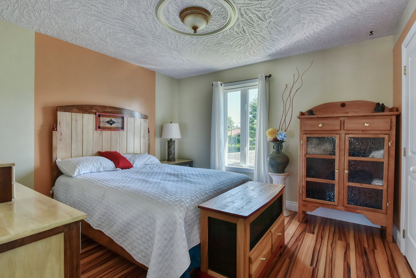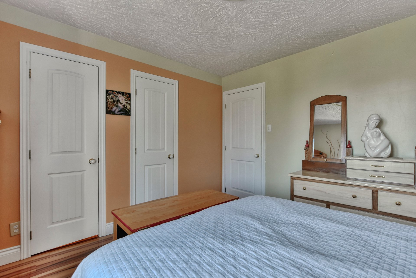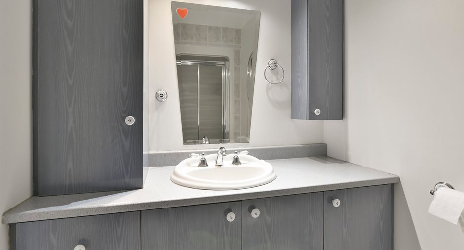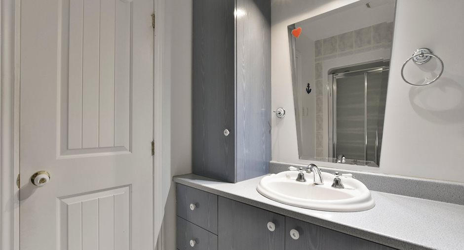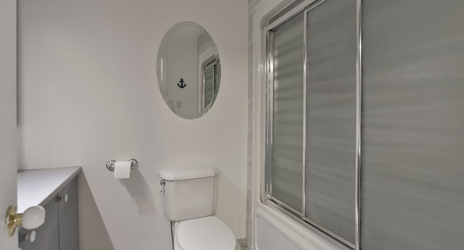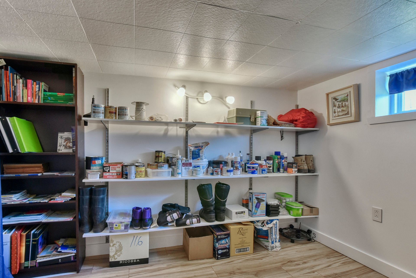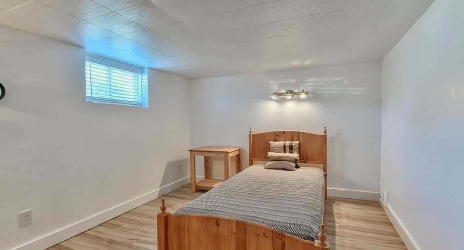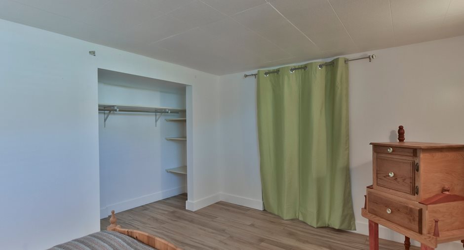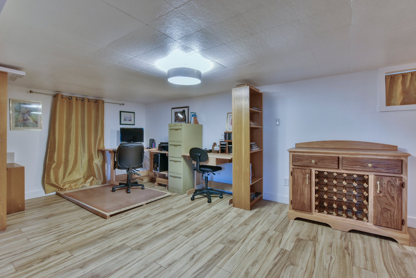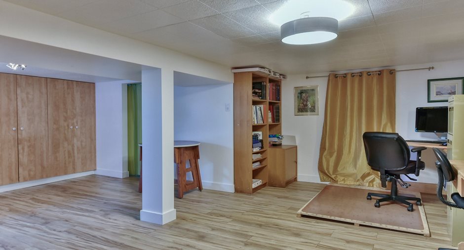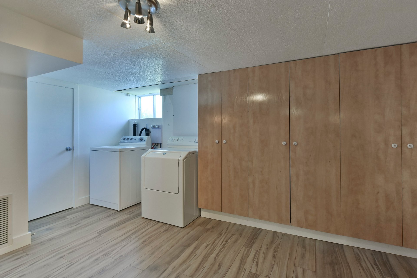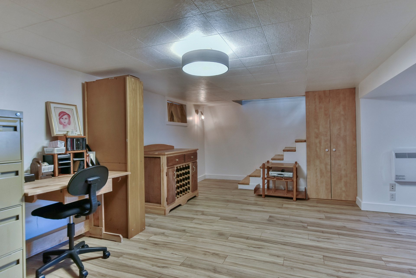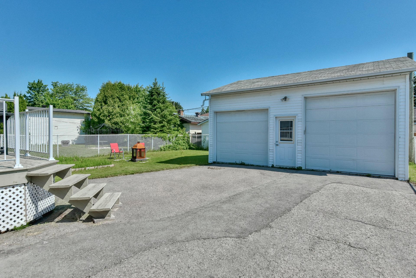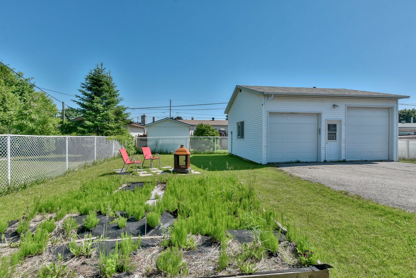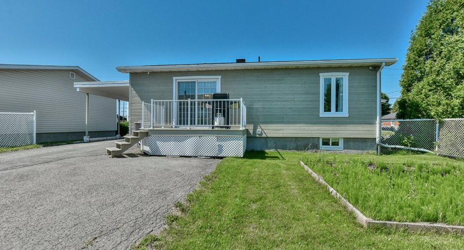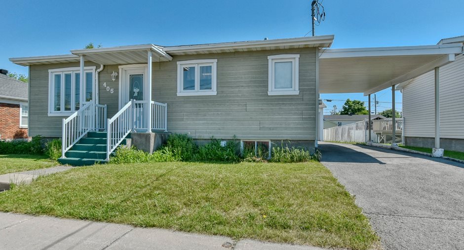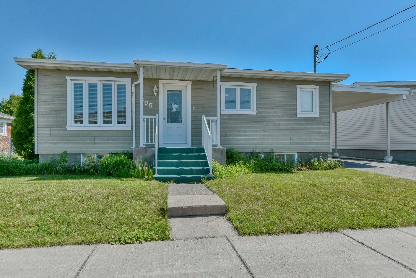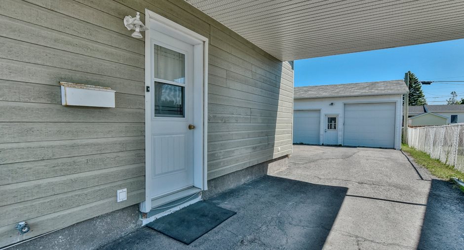
Via Capitale Partenaires
Real estate agency
House well maintained by owner - recent renovations:
2019 - central air conditioning installed
2019 - electrical 100 amp panel installed in garage
2023 - installation of a dishwasher and modification of plumbing.
The fences are note exactly on dividing line, sometimes on neighbours lot and sometimes on seller's lot. See certificate of location.
| Room | Level | Dimensions | Ground Cover |
|---|---|---|---|
| Living room | Ground floor | 12' 1" x 15' 5" pi | Floating floor |
| Kitchen | Ground floor | 10' 11" x 9' 6" pi | Ceramic tiles |
|
Dining room
patio door
|
Ground floor | 14' 2" x 11' 10" pi | Ceramic tiles |
|
Primary bedroom
walk in
|
Ground floor | 11' 8" x 11' 2" pi | Floating floor |
|
Bathroom
bain douche
|
Ground floor | 5' 6" x 8' 7" pi | Ceramic tiles |
|
Family room
laundry corner
|
Basement |
18' 11" x 21' 11" pi
Irregular
|
Floating floor |
| Bedroom | Basement | 13' 4" x 9' 2" pi | Floating floor |
|
Office
used as storage
|
Basement | 10' 2" x 9' 2" pi | Floating floor |
| Storage | Basement |
5' 2" x 12' 2" pi
Irregular
|
Concrete |





