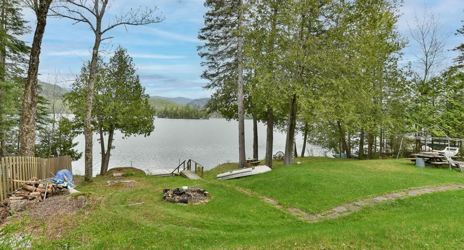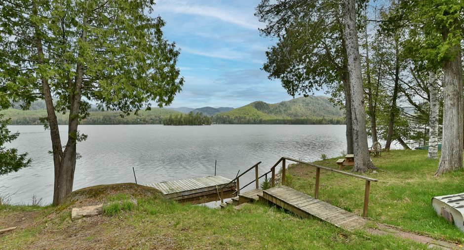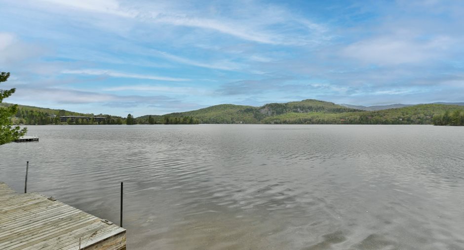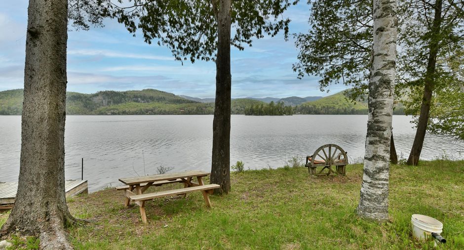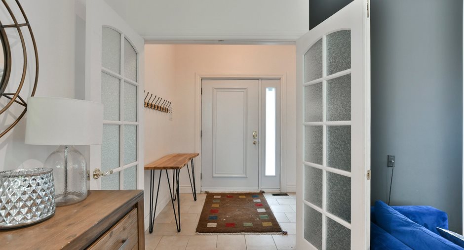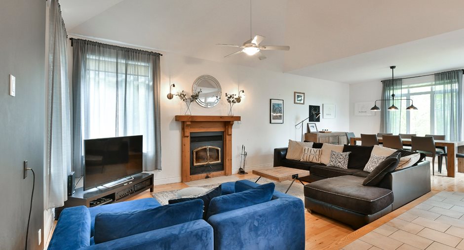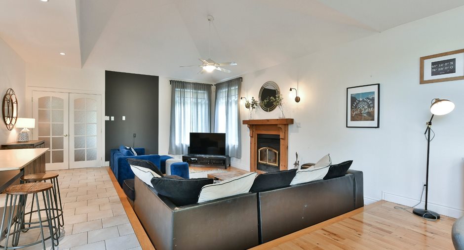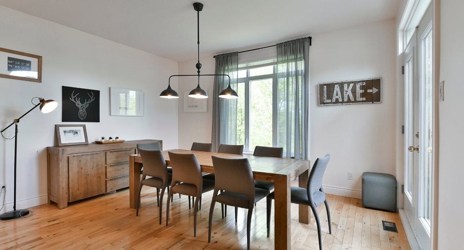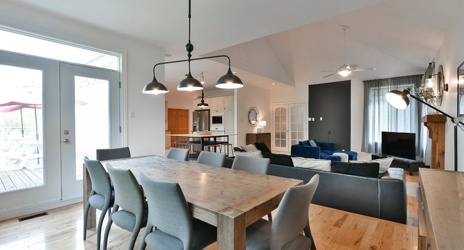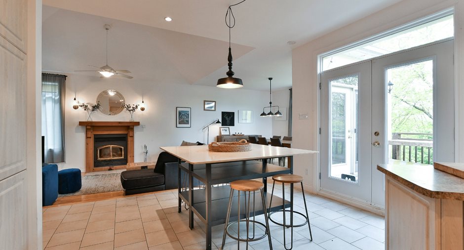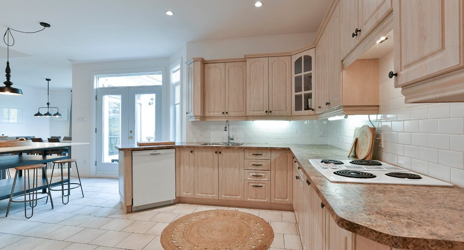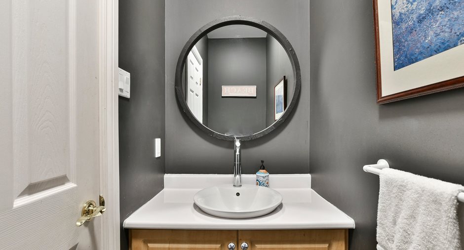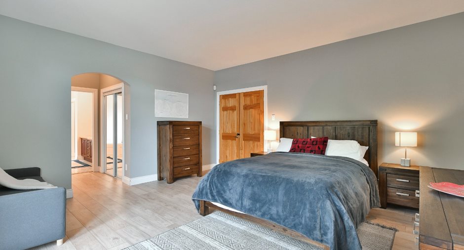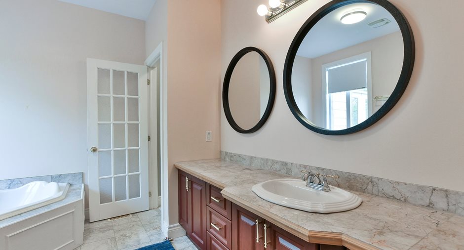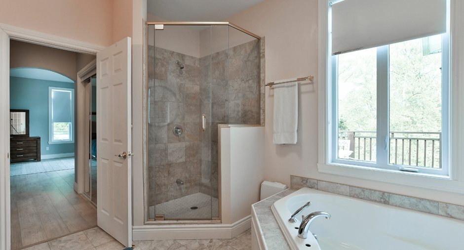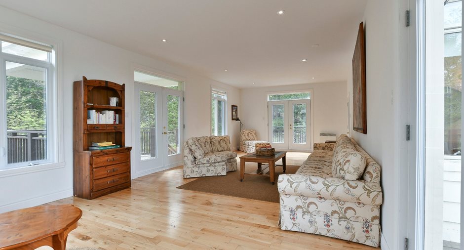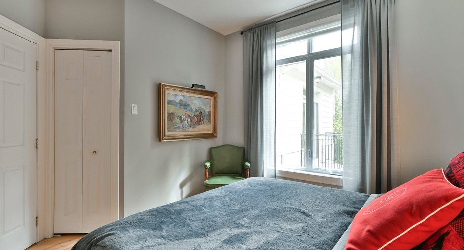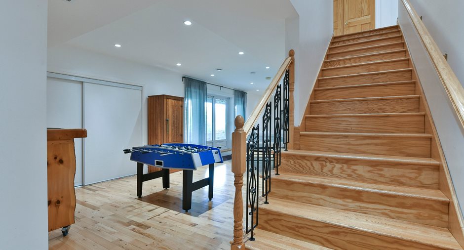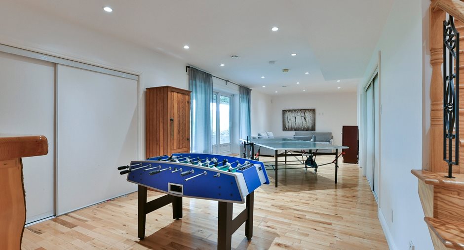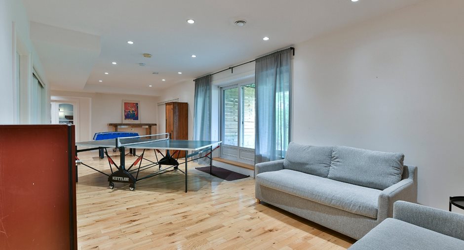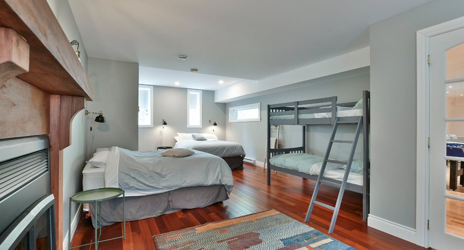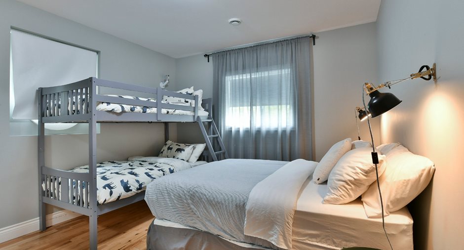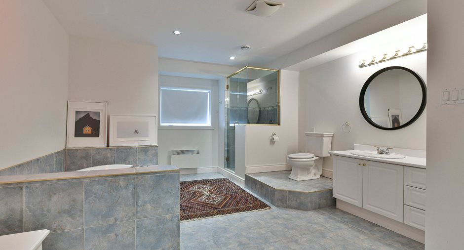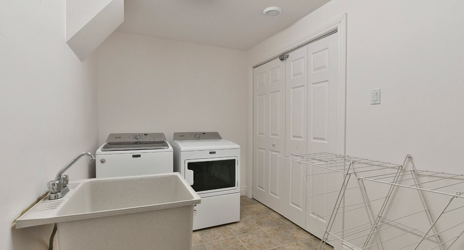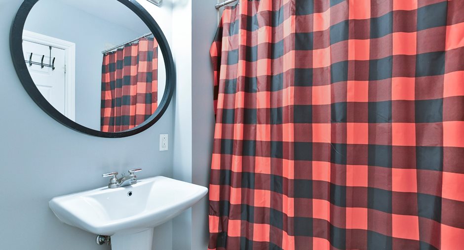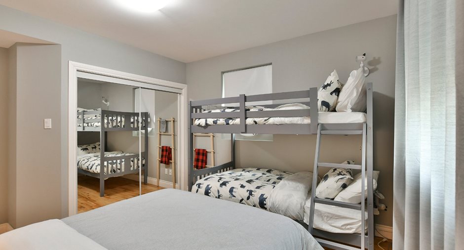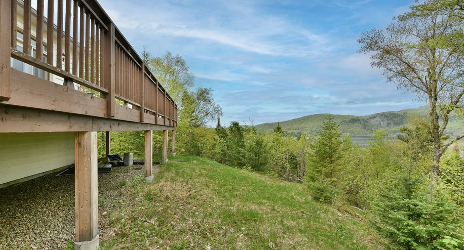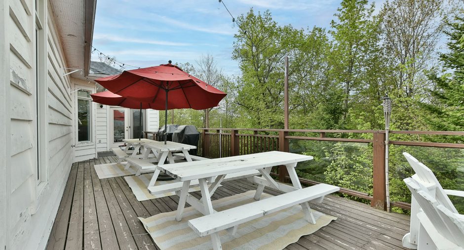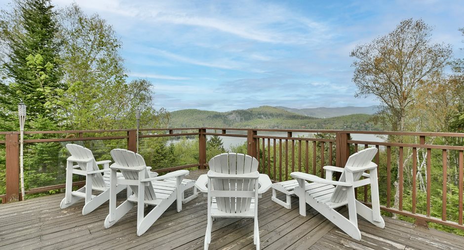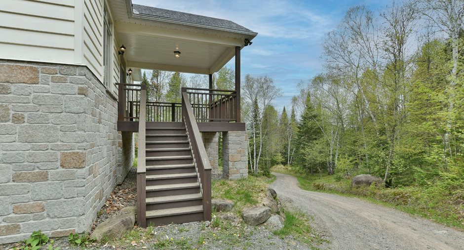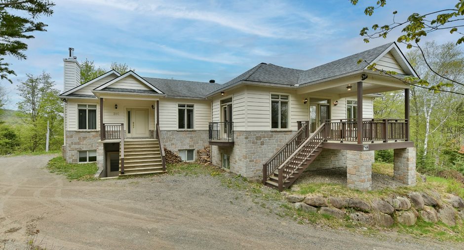Publicity
I AM INTERESTED IN THIS PROPERTY
Certain conditions apply
Presentation
Building and interior
Year of construction
2006
Equipment available
Central air conditioning, Furnished
Bathroom / Washroom
Adjoining to the master bedroom, Whirlpool bath-tub, Separate shower
Heating system
Air circulation, Electric baseboard units
Hearth stove
Wood fireplace
Heating energy
Electricity
Basement
6 feet and over, Separate entrance, Finished basement
Land and exterior
Water supply
Artesian well
Sewage system
Sealed septic tank
Topography
Sloped
View
Water, Mountain
Proximity
Golf, Park - green area, Bicycle path, Alpine skiing, Cross-country skiing, Snowmobile trail, ATV trail
Dimensions
Frontage land
262 pi
Land area
102787 pi²irregulier
Depth of land
332 pi
Private portion
2225 pi²
Room details
| Room | Level | Dimensions | Ground Cover |
|---|---|---|---|
| Family room | Basement | 34' x 12' pi | Wood |
|
Bedroom
foyer comb.lente
|
Basement | 29' x 14' pi | Wood |
| Bedroom | Basement | 17' x 11' pi | Wood |
| Bedroom | Basement | 12' x 11' pi | Wood |
| Laundry room | Basement | 10' x 6' pi | Ceramic tiles |
|
Bathroom
bain tourbillon douche a part
|
Basement | 18' x 13' pi | Ceramic tiles |
| Washroom | Basement | 5' x 6' pi | Ceramic tiles |
| Kitchen | Ground floor | 13' x 12' pi | Ceramic tiles |
| Dining room | Ground floor | 14' x 12' pi | Wood |
|
Living room
foyer comb. lente
|
Ground floor | 17' x 12' pi | Wood |
|
Primary bedroom
salle bain attenante
|
Ground floor |
16' x 15' pi
Irregular
|
Flexible floor coverings |
| Bedroom | Ground floor | 11' x 11' pi | Wood |
| Family room | Ground floor | 14' x 32' pi | Wood |
| Bathroom | Ground floor | 10' x 11' pi | Ceramic tiles |
| Washroom | Ground floor | 5' x 6' pi | Ceramic tiles |
Inclusions
Tout les meubles et accessoires, cuisine entièrement équipées, laveuse, sécheuses, Table Ping-Pong, table jeux soccer,2 BBQ , Set patio complet , 3 Tables Pique-Niques,chaises longues, quai bord de l'eau, canot, kayak, ponton avec moteur électrique, place de Feu avec chaises extérieurs
Exclusions
Serviettes de plage ,ménage de fin de location, Hydro-Québec
Additional features
Distinctive features
Wooded, Water access, Water front, Navigable, Resort/Chalet
Occupation
7 days
Publicity





