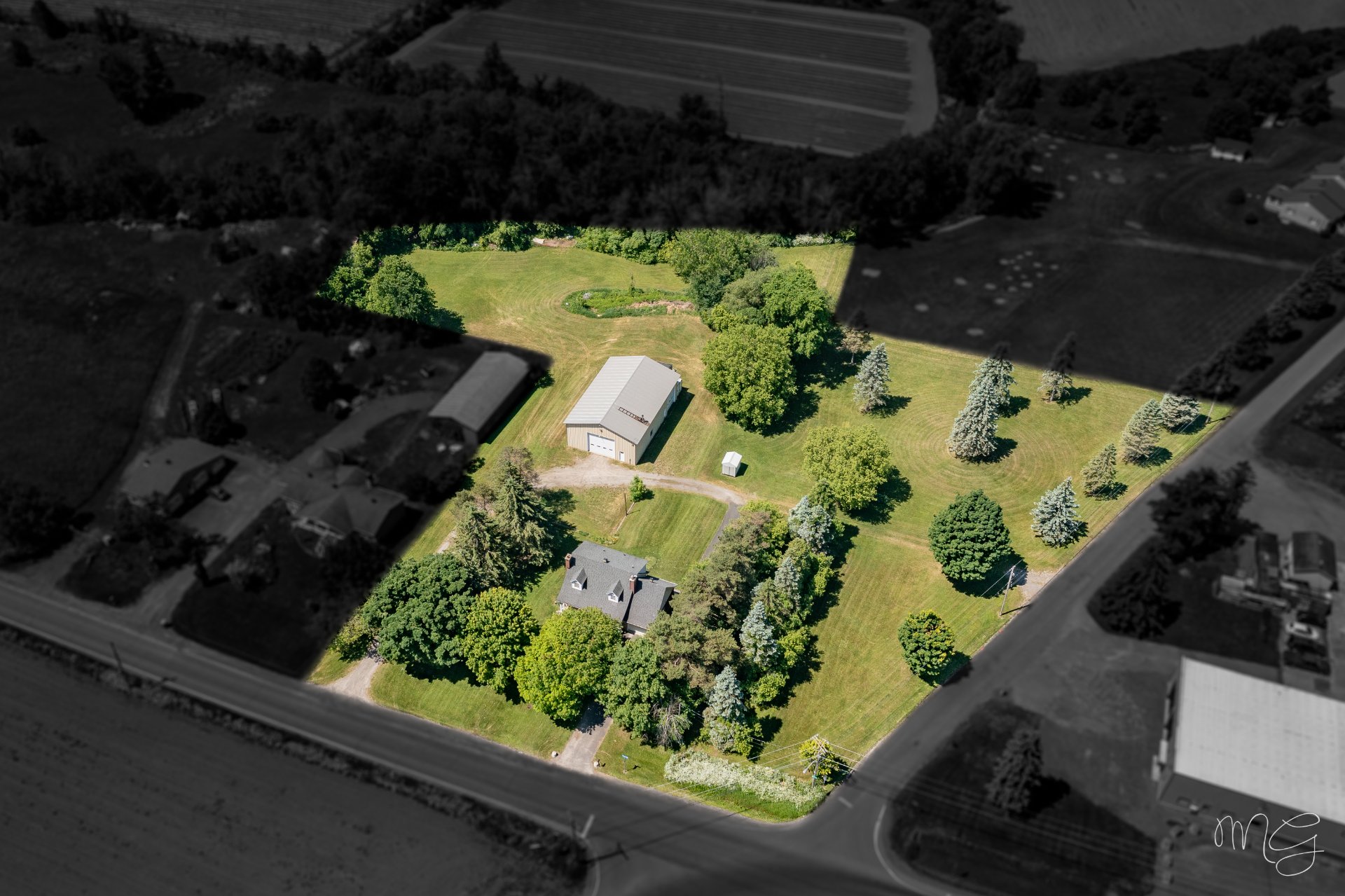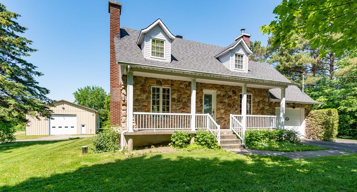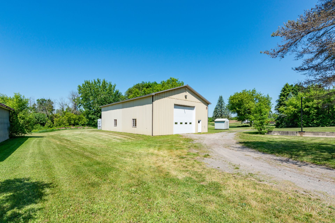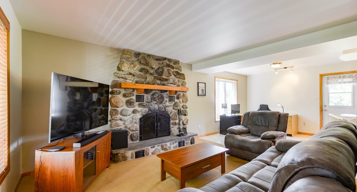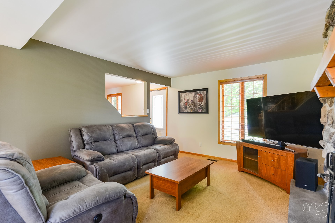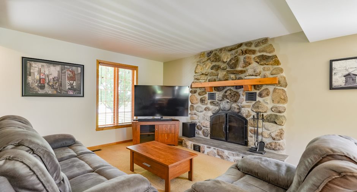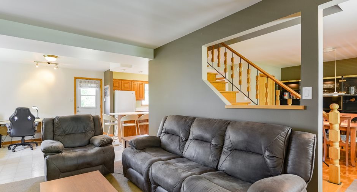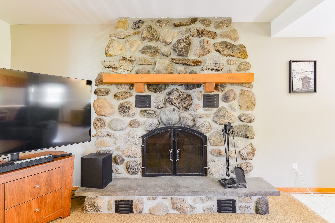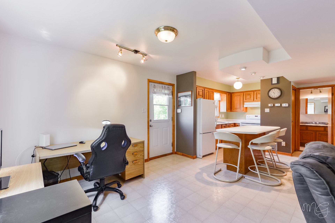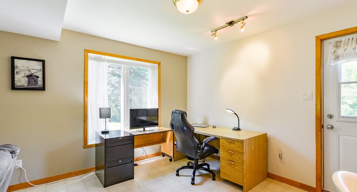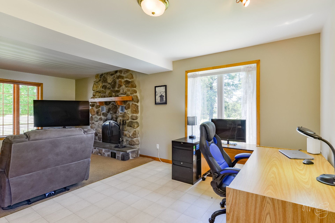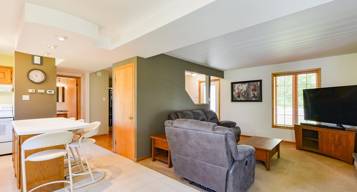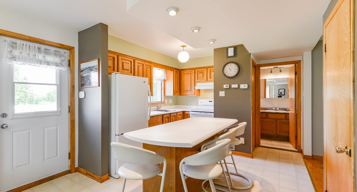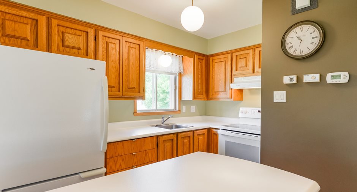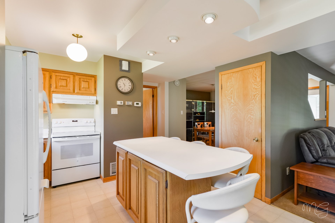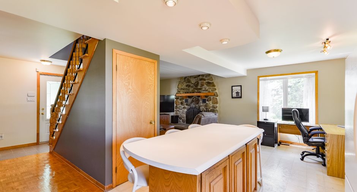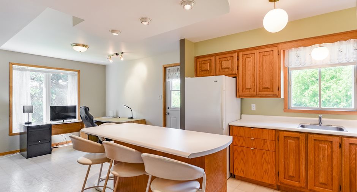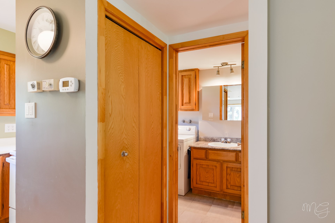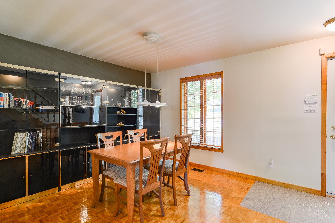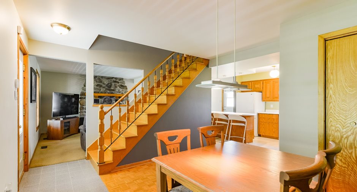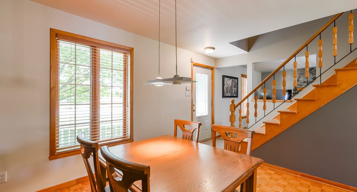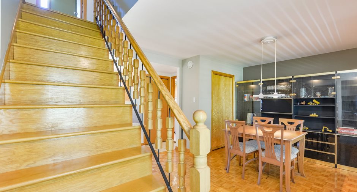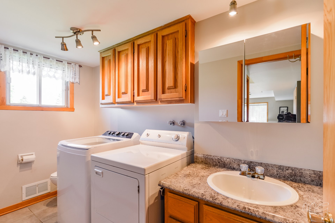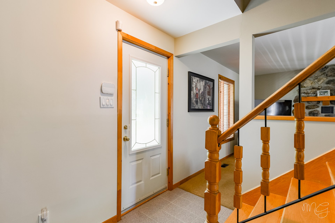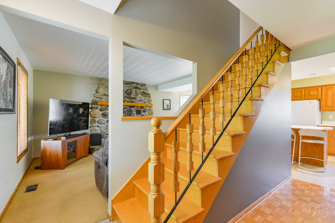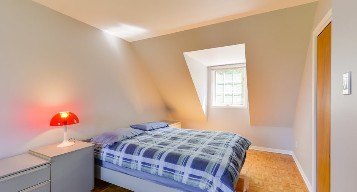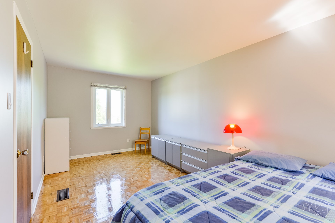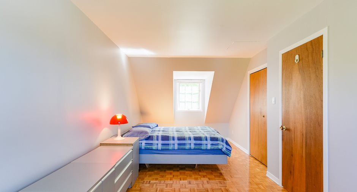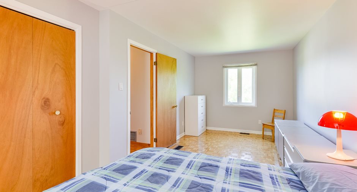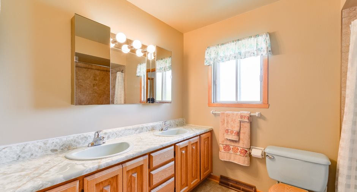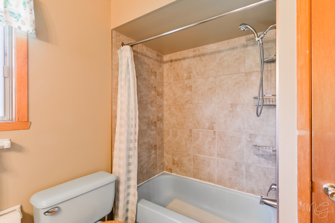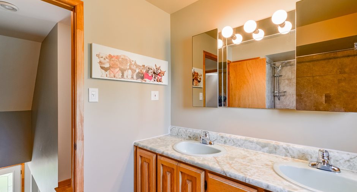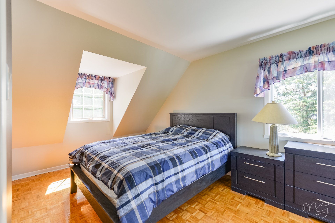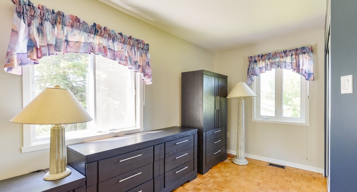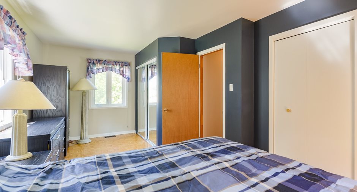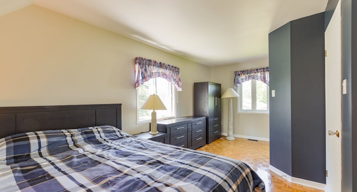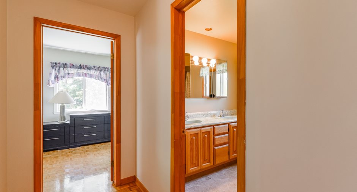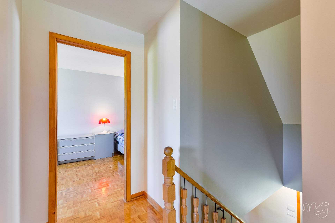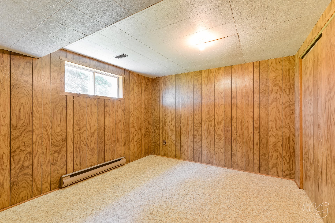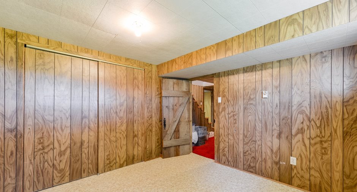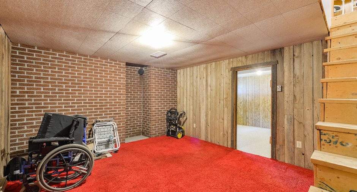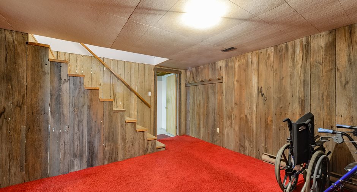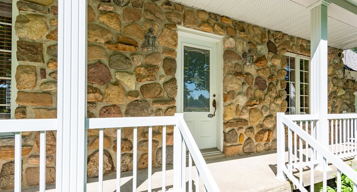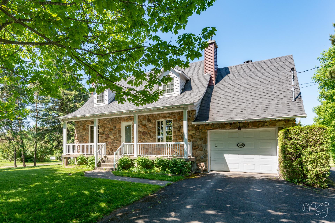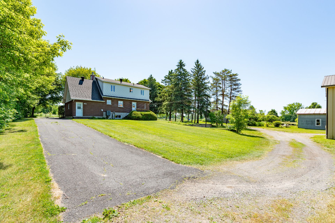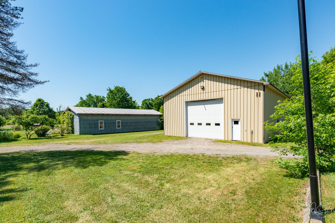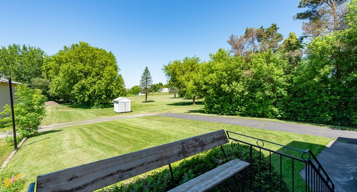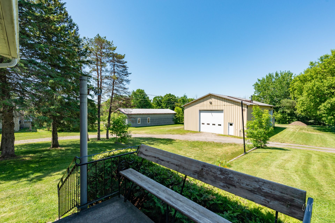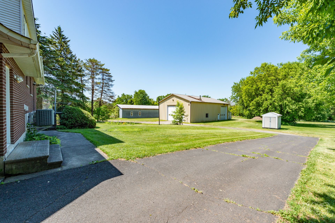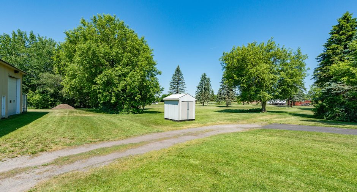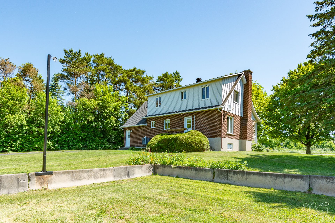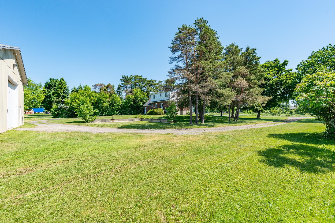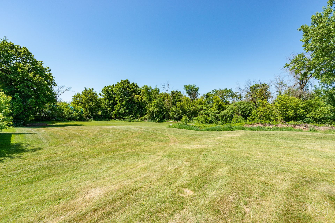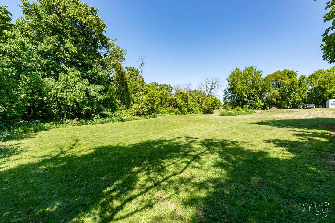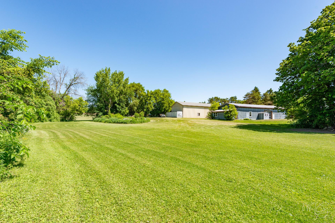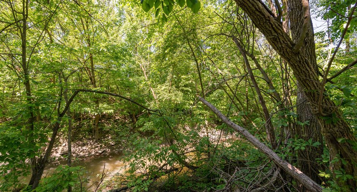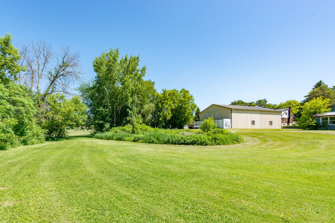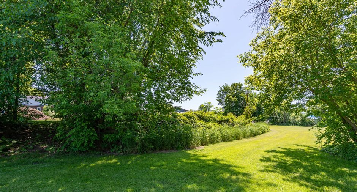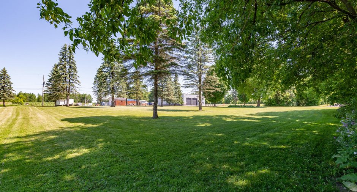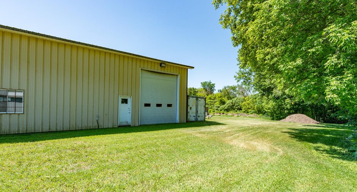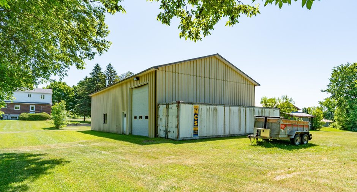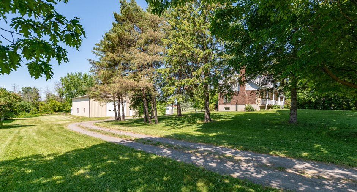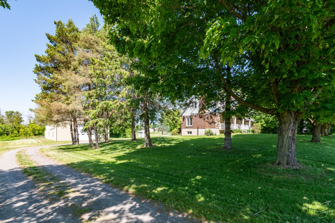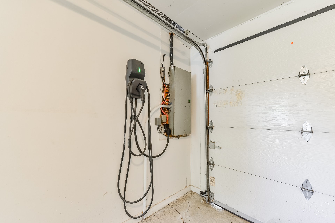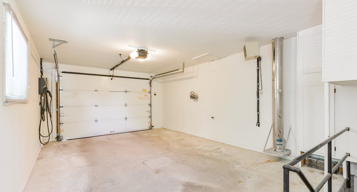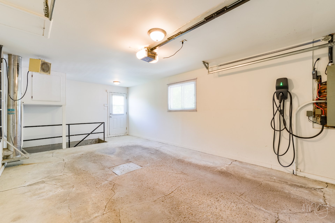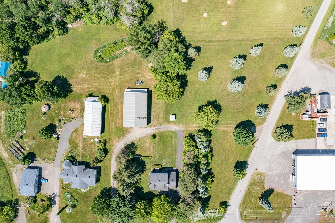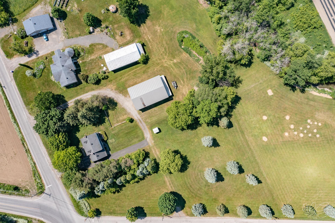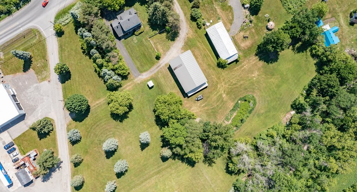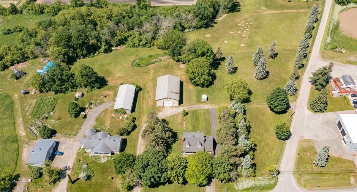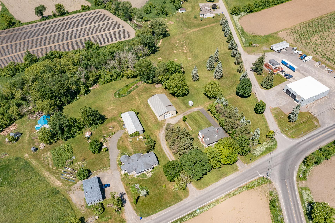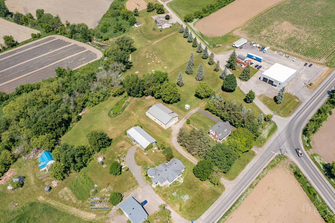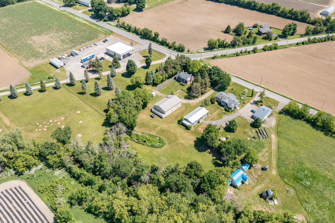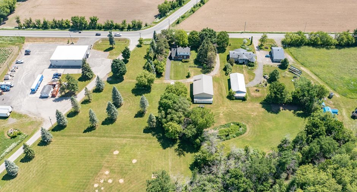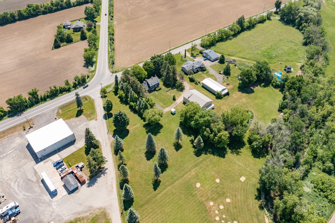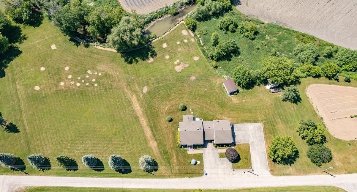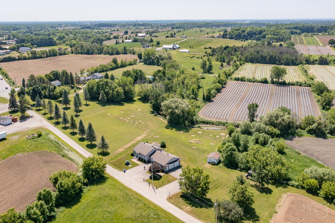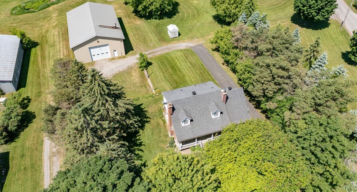Publicity
I AM INTERESTED IN THIS PROPERTY
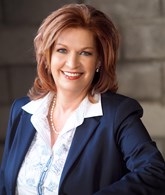
Johane Ladouceur
Residential and Commercial Real Estate Broker
Via Capitale Partenaires
Real estate agency
Certain conditions apply
Presentation
Building and interior
Year of construction
1977
Heating system
Air circulation
Hearth stove
Wood fireplace
Basement
6 feet and over, Partially finished
Cupboard
Wood
Building
Garage
Window type
Crank handle
Windows
PVC
Rental appliances
Water heater (1)
Roofing
Asphalt shingles
Land and exterior
Foundation
Poured concrete
Siding
Brick
Garage
Attached, Heated
Driveway
Asphalt
Parking (total)
Outdoor (9), Garage (1)
Water supply
Artesian well
Sewage system
Purification field, Septic tank
Topography
Flat
Proximity
Highway, Daycare centre, Golf, Bicycle path, Elementary school, Cross-country skiing, Snowmobile trail, ATV trail
Dimensions
Size of building
44 pi
Depth of land
398 pi
Depth of building
26 pi
Land area
139877 pi²irregulier
Frontage land
357 pi
Room details
| Room | Level | Dimensions | Ground Cover |
|---|---|---|---|
|
Living room
Foyer au bois
|
Ground floor | 12' 2" x 13' pi | Carpet |
| Dining room | Ground floor | 12' 9" x 12' 6" pi | Parquetry |
| Kitchen | Ground floor | 11' x 9' 10" pi | Linoleum |
| Dinette | Ground floor | 11' x 12' 2" pi | Linoleum |
| Washroom | Ground floor | 4' 11" x 10' 11" pi | Ceramic tiles |
| Primary bedroom | 2nd floor | 10' 3" x 22' pi | Parquetry |
| Bedroom | 2nd floor | 10' x 22' pi | Parquetry |
| Bathroom | 2nd floor |
7' 1" x 8' 11" pi
Irregular
|
Ceramic tiles |
| Family room | Basement | 12' 7" x 15' pi | Carpet |
| Bedroom | Ground floor | 10' 7" x 10' 7" pi | Linoleum |
| Storage | Ground floor | 12' 9" x 12' 10" pi | Concrete |
| Storage | Ground floor | 10' 8" x 15' 4" pi | Concrete |
Inclusions
2 ouvres porte de garage avec 2 contrôles chacun, balayeuse centrale, stores, pôles à rideaux et rideaux, les armoires et les 2 étagères dans le gros garage
Exclusions
Les 2 établis et les étagères en métal, tout l'outillage et l'équipement dans le gros garage sont exclus
Taxes and costs
Municipal Taxes (2024)
1904 $
School taxes (2024)
369 $
Total
2273 $
Evaluations (2024)
Building
281 300 $
Land
215 000 $
Total
496 300 $
Additional features
Occupation
2024-08-01
Zoning
Agricultural
Publicity





