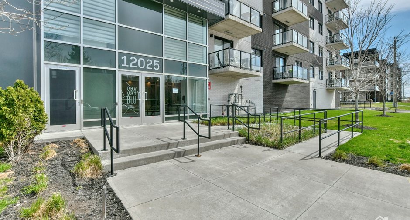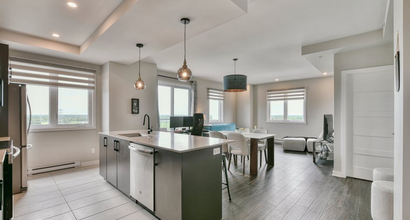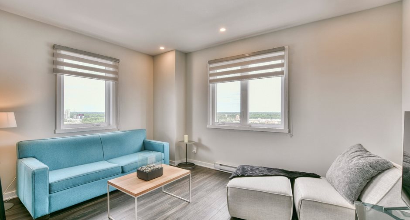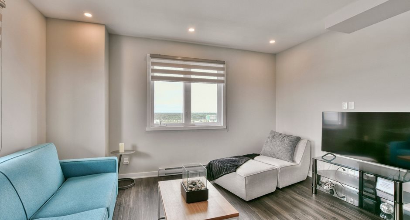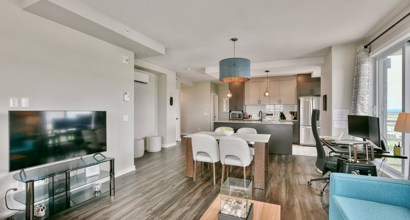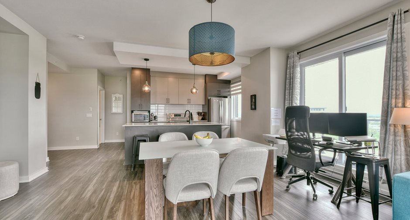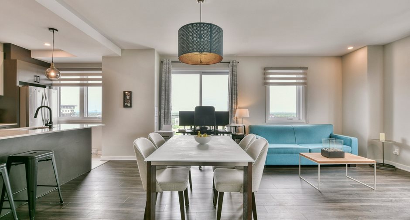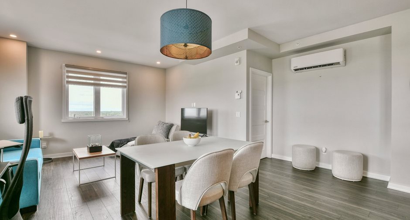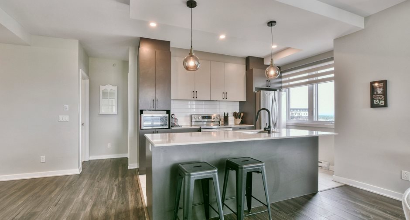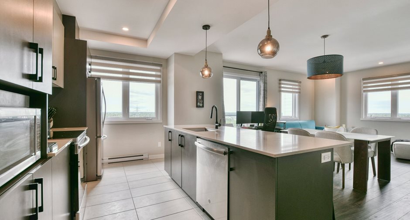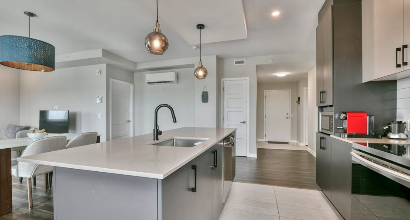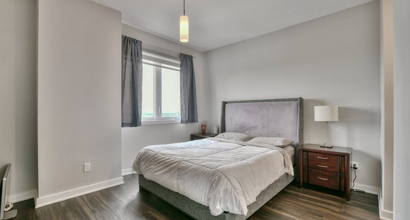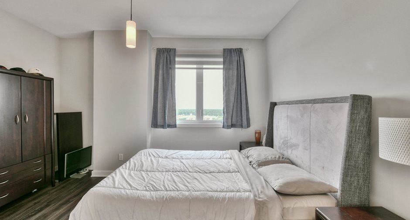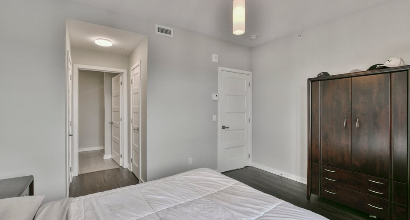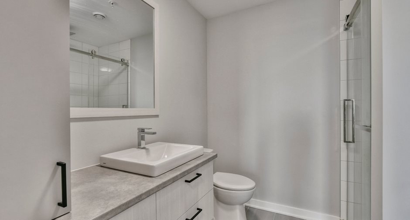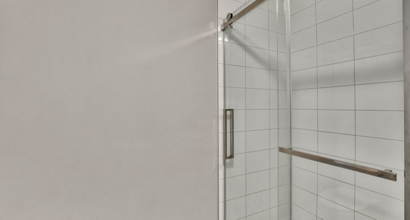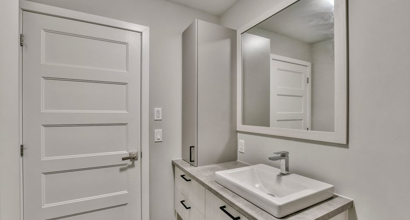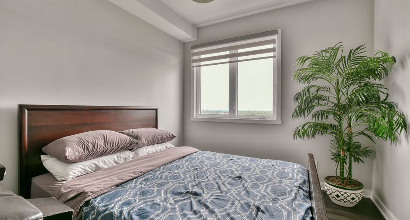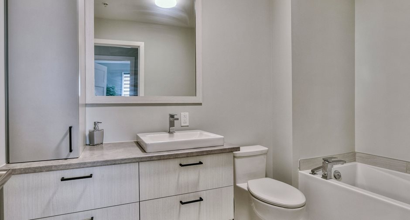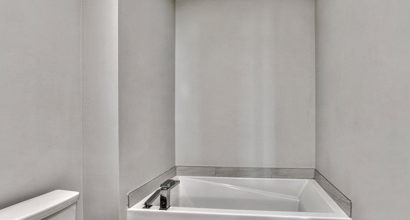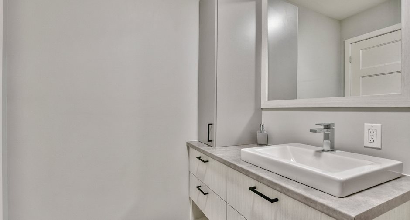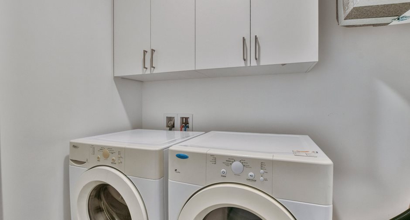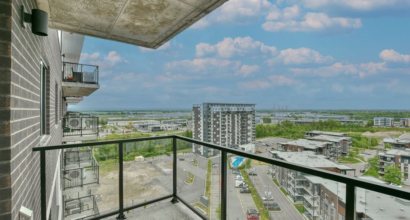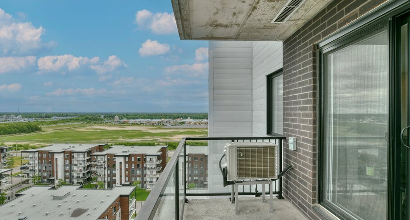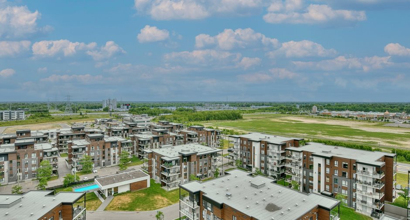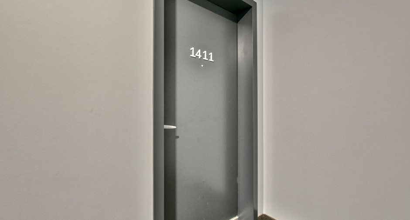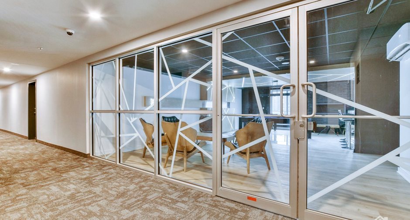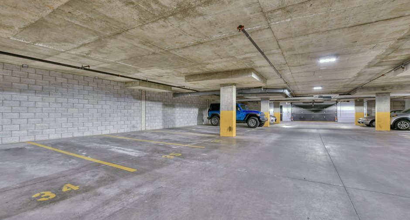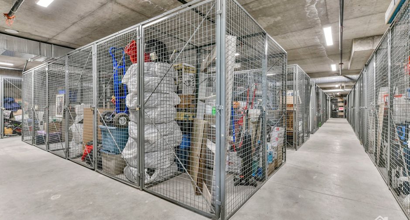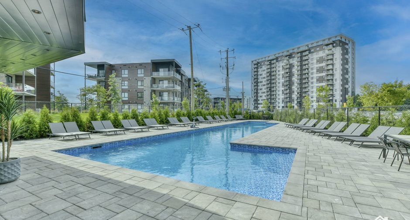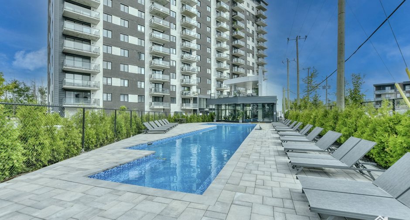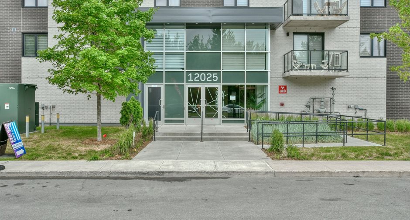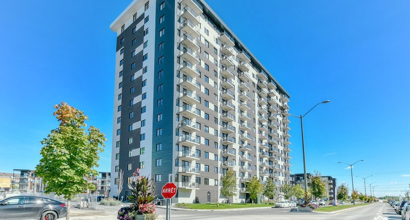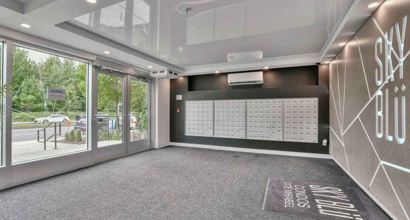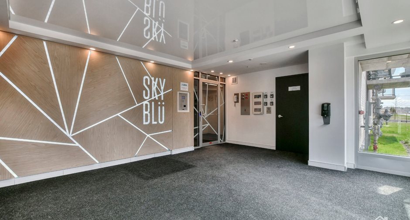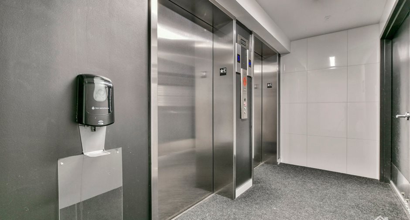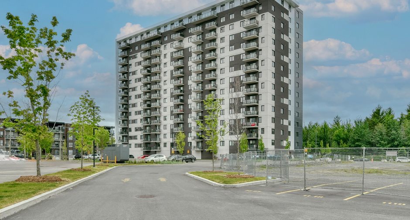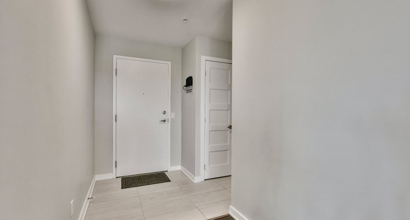Publicity
I AM INTERESTED IN THIS PROPERTY

Roxanne Bélanger
Certified Residential and Commercial Real Estate Broker
Via Capitale Partenaires
Real estate agency
Certain conditions apply
Presentation
Addendum
Renter will need to supply references and credit report.
No smoking allowed
No sub-leasing with consent of owner.
Liability insurance compulsory
Upon departure renter must repaint in original colors
Building and interior
Year of construction
2020
Number of floors
15
Level
14th floor
Equipment available
Entry phone, Furnished, Electric garage door, Private balcony, Wall-mounted air conditioning
Bathroom / Washroom
Adjoining to the master bedroom
Heating system
Electric baseboard units
Heating energy
Electricity
Land and exterior
Garage
Fitted, Single width
Driveway
Asphalt
Parking (total)
Outdoor (1), Garage (1)
Pool
Inground
Water supply
Municipality
Sewage system
Municipal sewer
View
Panoramic, City
Proximity
Highway, Daycare centre, Golf, Park - green area, Bicycle path, Elementary school, High school
Available services
Common areas, Garbage chute, Indoor pool, Fire detector
Dimensions
Private portion
1063 pi²
Room details
| Room | Level | Dimensions | Ground Cover |
|---|---|---|---|
|
Living room
View on Montreal
|
Other
14th floor
|
14' 5" x 11' pi
Irregular
|
Floating floor |
| Dinette |
Other
14th Floor
|
16' x 8' pi
Irregular
|
Floating floor |
| Kitchen |
Other
14th Floor
|
12' 5" x 9' 3" pi
Irregular
|
Ceramic tiles |
|
Primary bedroom
private bath
|
Other
14th Floor
|
15' 5" x 13' 5" pi
Irregular
|
Floating floor |
|
Bathroom
with shower
|
Other
14th Floor
|
7' 2" x 7' 10" pi
Irregular
|
Ceramic tiles |
| Walk-in closet |
Other
14th Floor
|
7' 1" x 3' 8" pi | Floating floor |
|
Bedroom
plus walkin
|
Other
14th Floor
|
12' 2" x 9' 7" pi | Floating floor |
| Laundry room |
Other
14th Floor
|
5' 10" x 4' 7" pi
Irregular
|
Ceramic tiles |
|
Bathroom
with bath
|
Other
14th Floor
|
5' 10" x 9' 5" pi
Irregular
|
Ceramic tiles |
| Hallway |
Other
14th Floor
|
10' 3" x 5' pi
Irregular
|
Floating floor |
Inclusions
All appliances and furniture, hot water, one garage parking space, one exterior parking space
Exclusions
Living room table, heating, hydro, renter's insurance, all services for telecommunications, storage space
Additional features
Distinctive features
Corner unit
Occupation
2024-08-01
Zoning
Residential
Publicity





