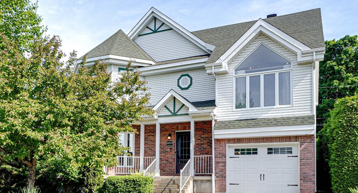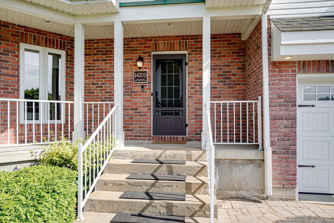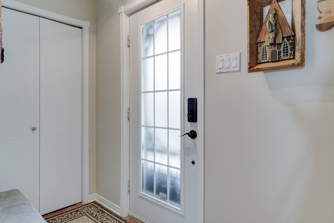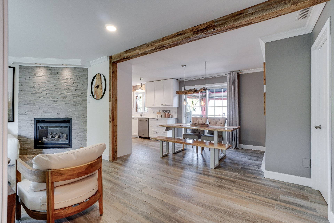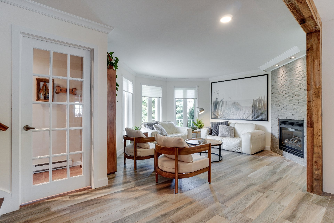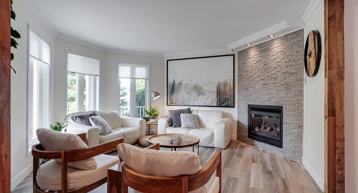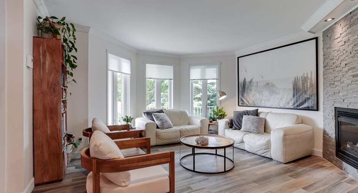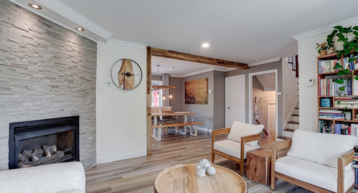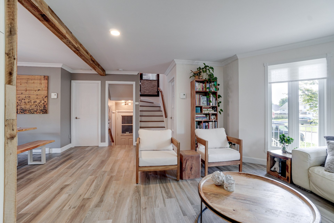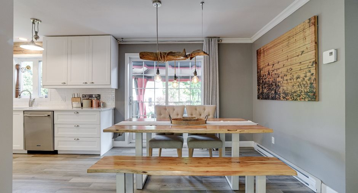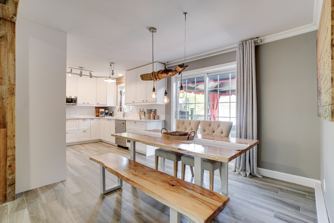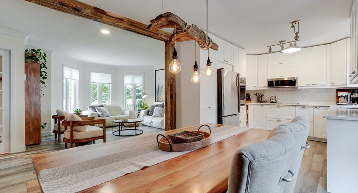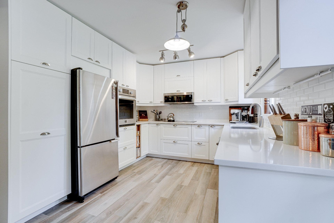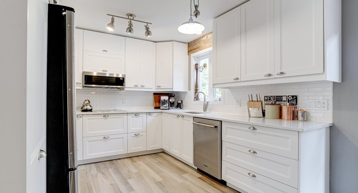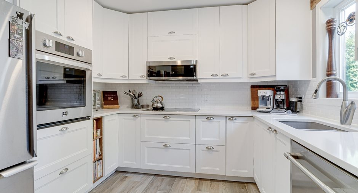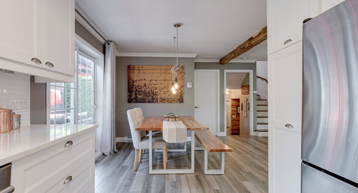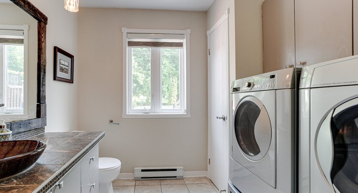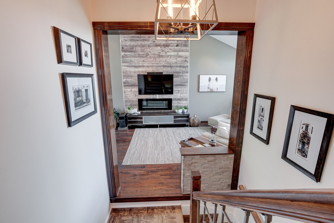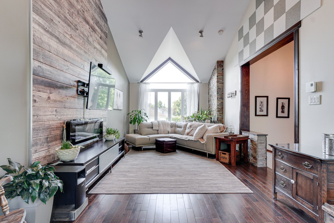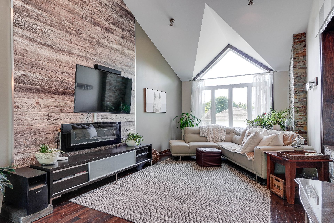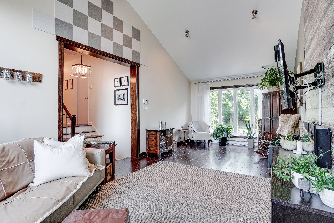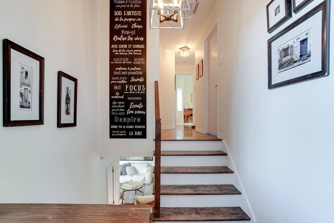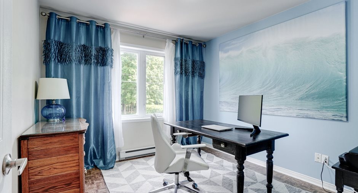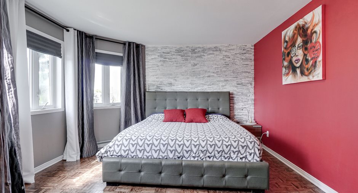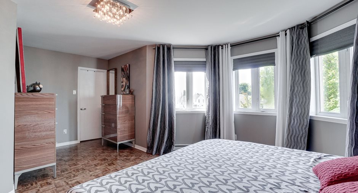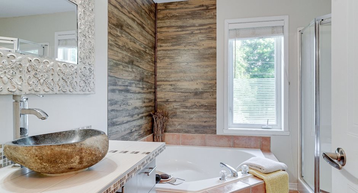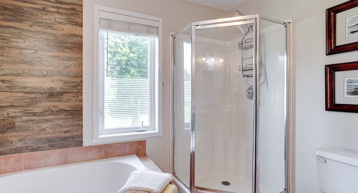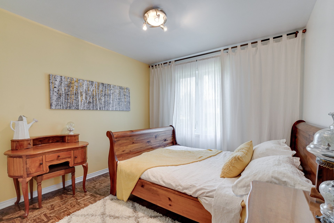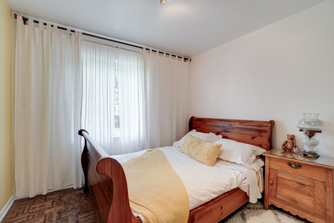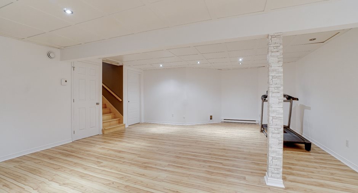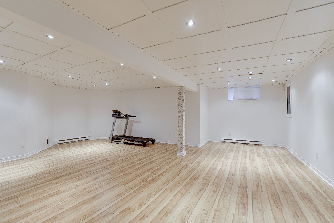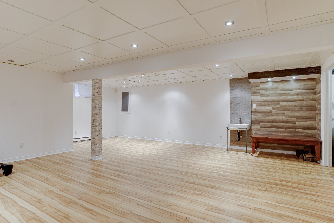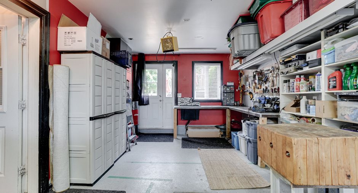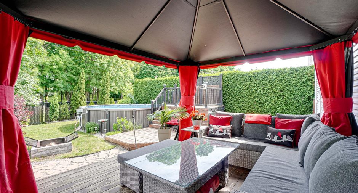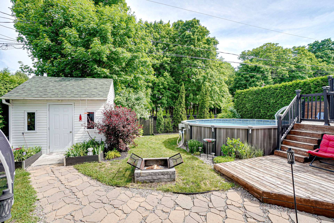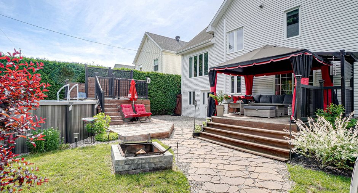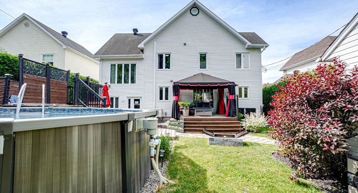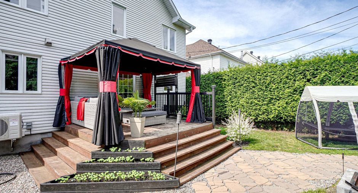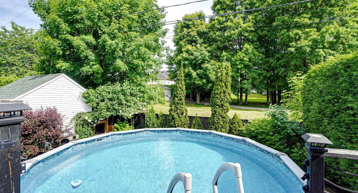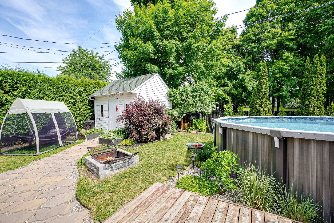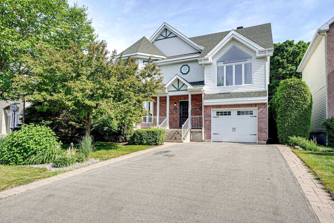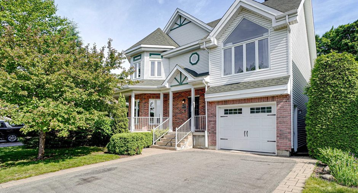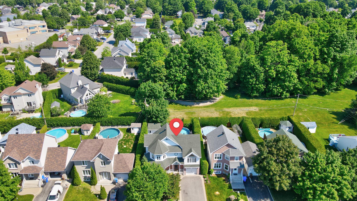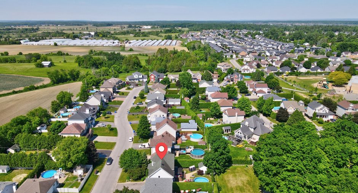
Via Capitale Partenaires
Real estate agency
The visits will take place by appointment, Saturday June 8 from 11:00 a.m. to 3:00 p.m. and Sunday June 9, 2024 from 12:00 p.m. to 4:00 p.m.
The seller instructs the listing broker to inform the buyers, or the brokers who represent them, that he undertakes not to respond to any promise to purchase received before Tuesday June 11, 2024 at 1:00 p.m.
Any promise to purchase must include the property search clause by the seller, see Appendix 1. Do not hesitate to contact us to obtain all the details!
Welcome to the paradise of Mirabel, where this two-story house with garage welcomes you with its irresistible charms. Move-in ready and designe...
See More ...
| Room | Level | Dimensions | Ground Cover |
|---|---|---|---|
| Hallway | Ground floor | 3' 11" x 8' 6" pi | Ceramic tiles |
|
Living room
Propane fireplace
|
Ground floor |
14' 9" x 14' 11" pi
Irregular
|
Ceramic tiles |
| Dining room | Ground floor |
7' 0" x 10' 4" pi
Irregular
|
Ceramic tiles |
| Kitchen | Ground floor |
10' 0" x 10' 10" pi
Irregular
|
Ceramic tiles |
|
Washroom
Washer and dryer
|
Ground floor |
8' 4" x 10' 11" pi
Irregular
|
Ceramic tiles |
| Family room |
Other
Floor above the garage
|
11' 6" x 25' 6" pi
Irregular
|
Wood |
| Bedroom | 2nd floor | 10' 0" x 10' 3" pi | Parquetry |
| Primary bedroom | 2nd floor |
12' 11" x 19' 2" pi
Irregular
|
Parquetry |
| Walk-in closet | 2nd floor | 3' 11" x 6' 5" pi | Parquetry |
| Bedroom | 2nd floor |
9' 8" x 10' 1" pi
Irregular
|
Parquetry |
| Family room | Basement |
20' 7" x 22' 4" pi
Irregular
|
Floating floor |
| Storage | Basement | 3' 11" x 6' 2" pi | Floating floor |
| Storage | Basement |
6' 2" x 9' 3" pi
Irregular
|
Floating floor |





