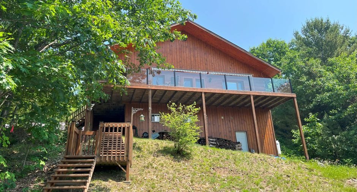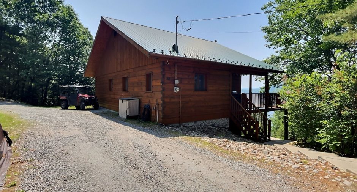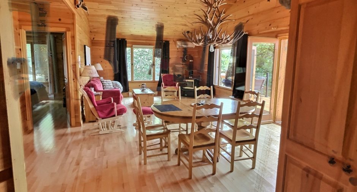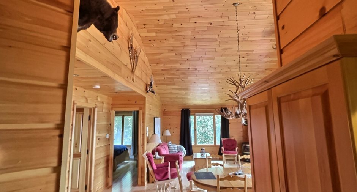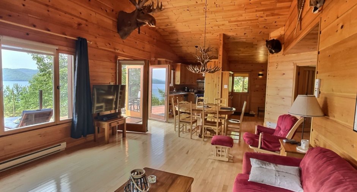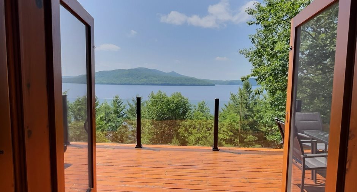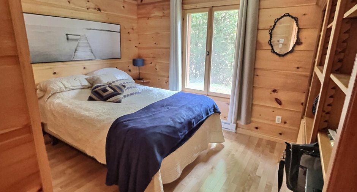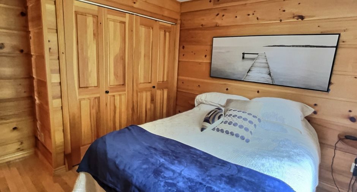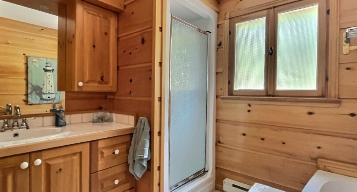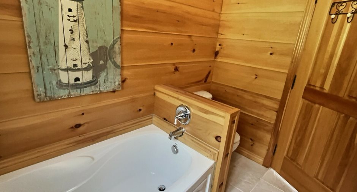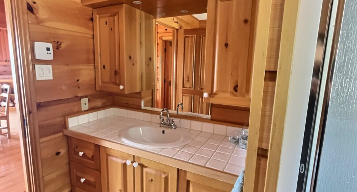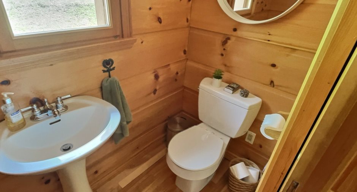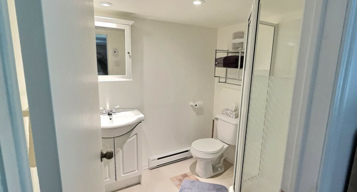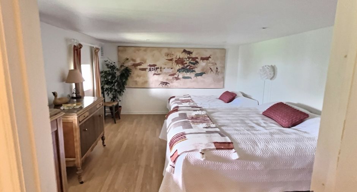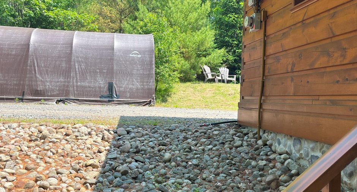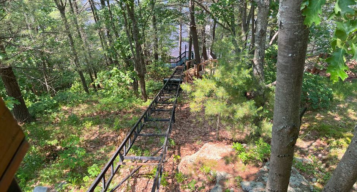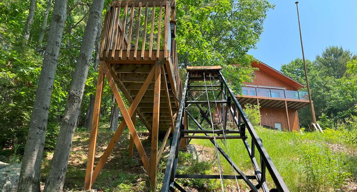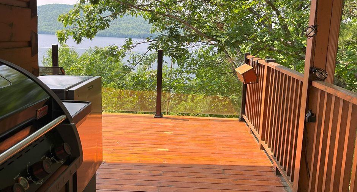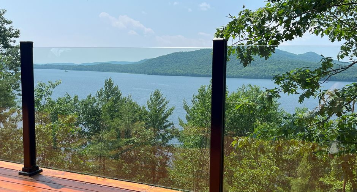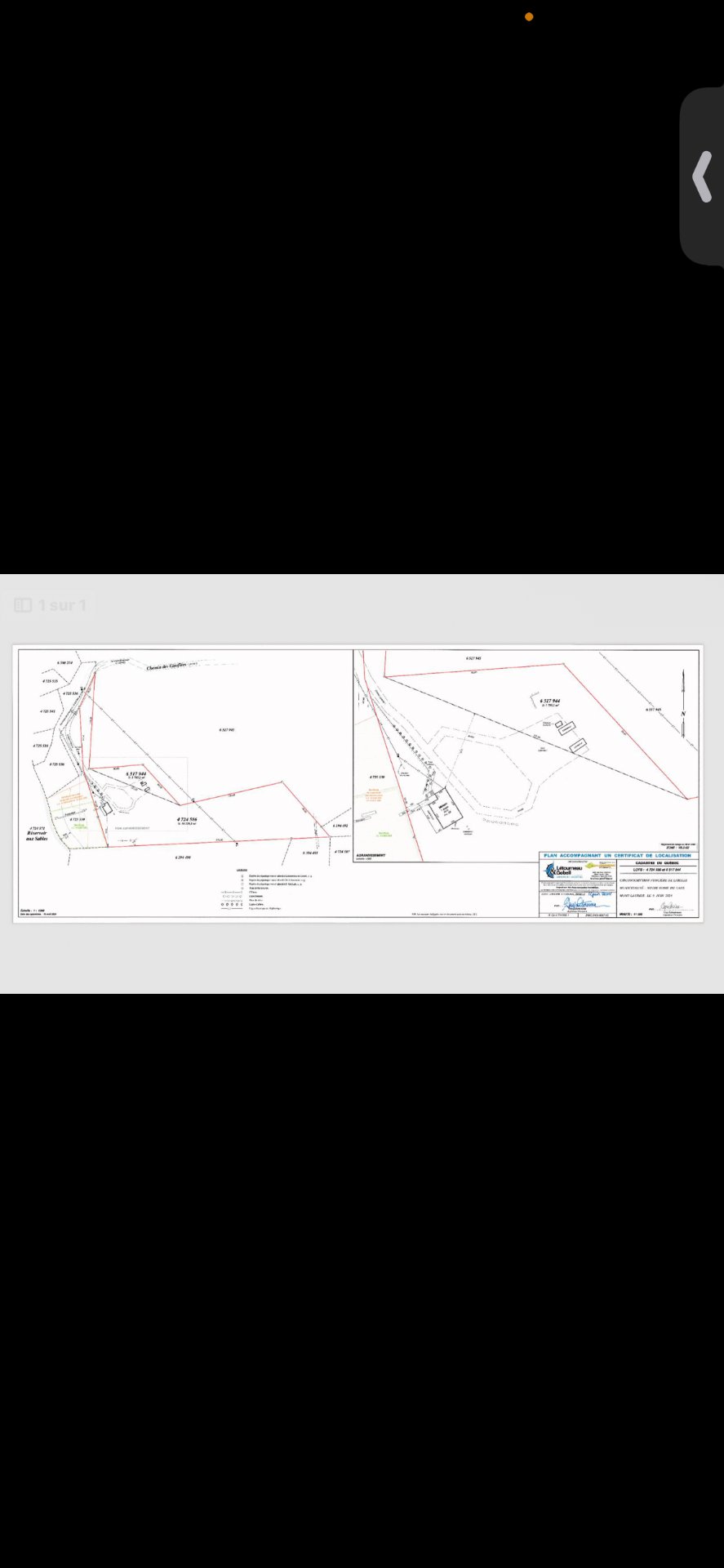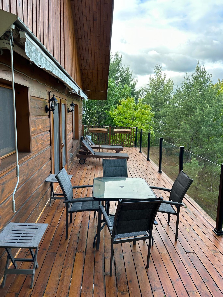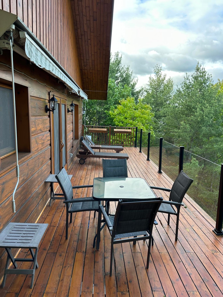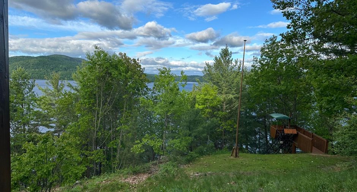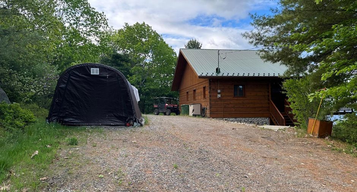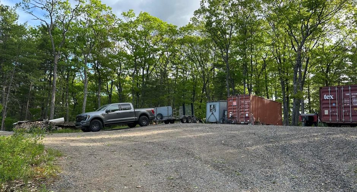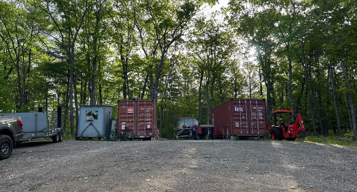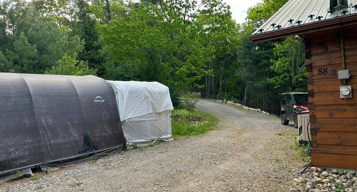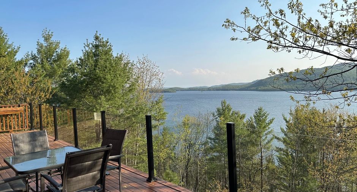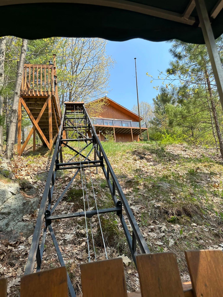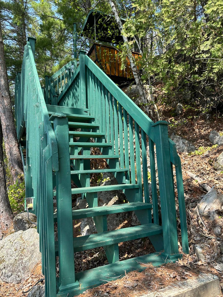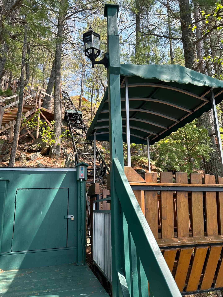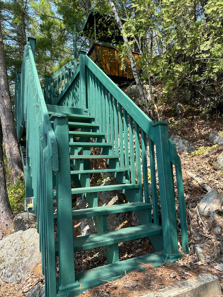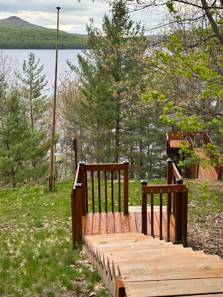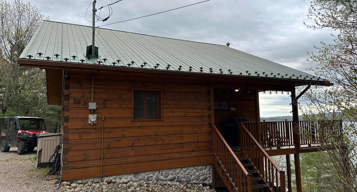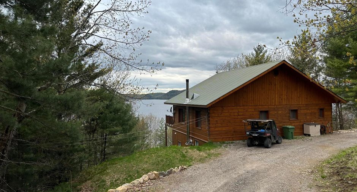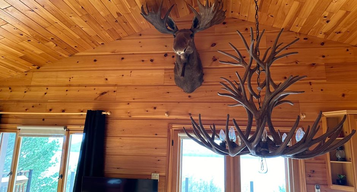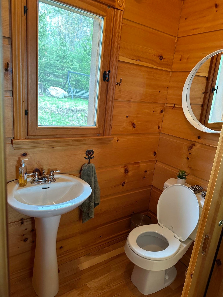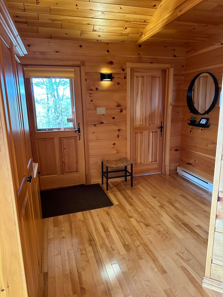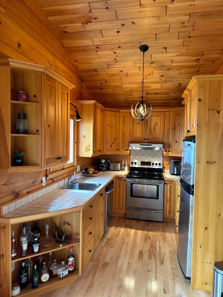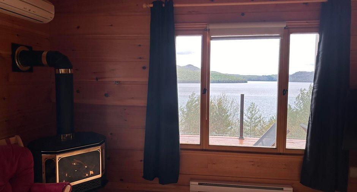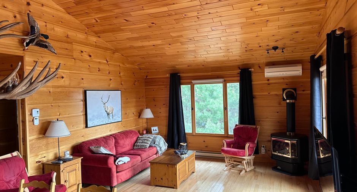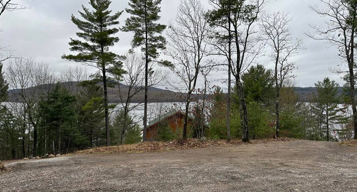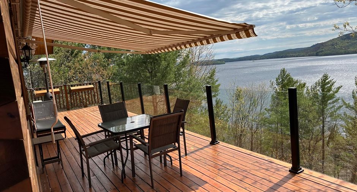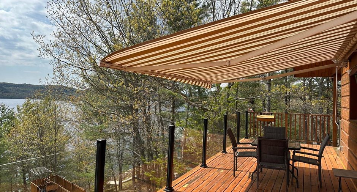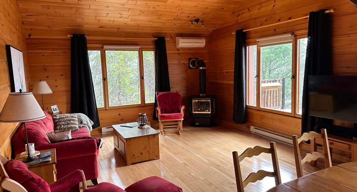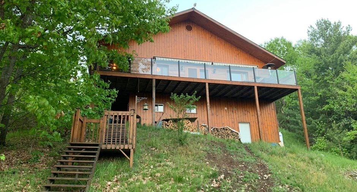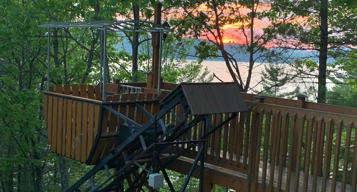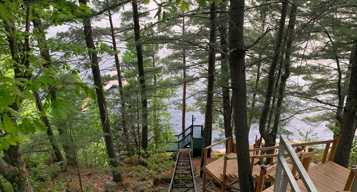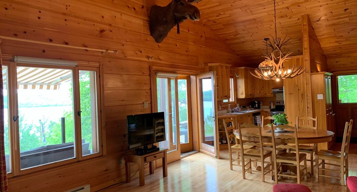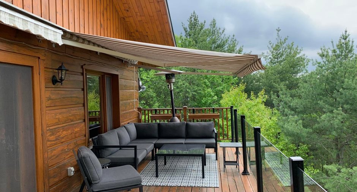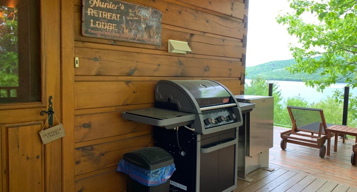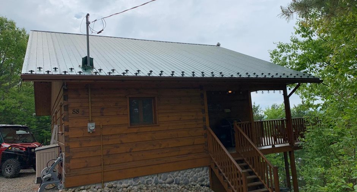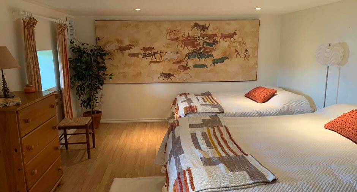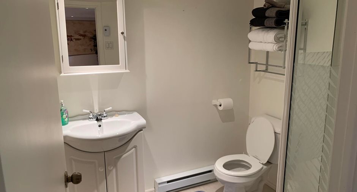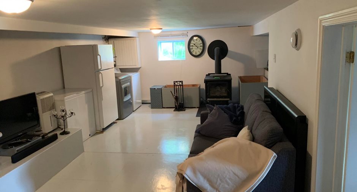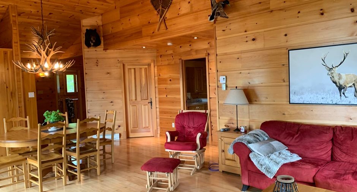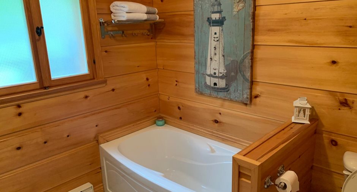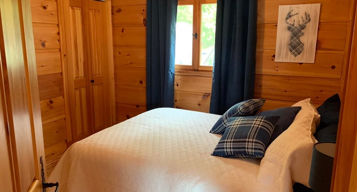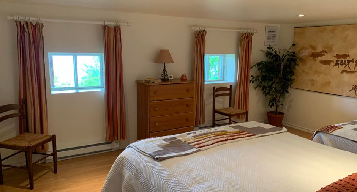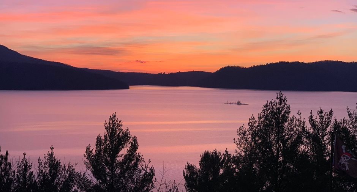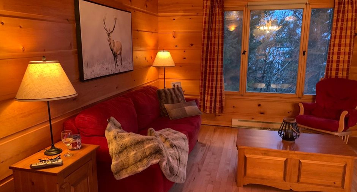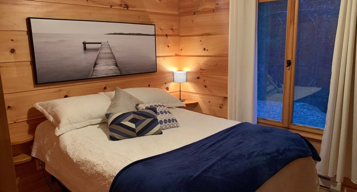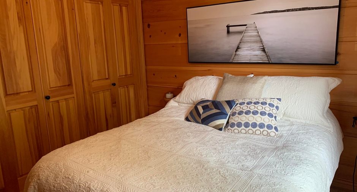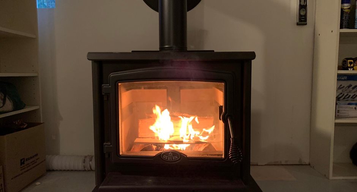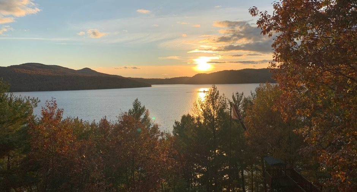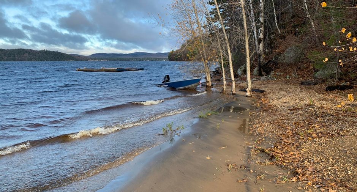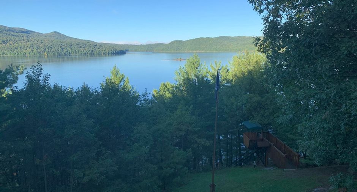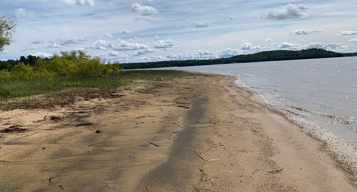Publicity
I AM INTERESTED IN THIS PROPERTY

Julie St-Jean
Certified Residential and Commercial Real Estate Broker AEO
Via Capitale Diamant
Real estate agency
Certain conditions apply
Presentation
Building and interior
Year of construction
2004
Heating system
Electric baseboard units
Hearth stove
Gaz fireplace, Wood burning stove
Heating energy
Wood, Electricity
Basement
6 feet and over, Separate entrance, Finished basement
Cupboard
Wood
Windows
Wood
Roofing
Tin
Land and exterior
Foundation
Poured concrete
Siding
Wood
Water supply
Artesian well
Sewage system
puits Absorbant, Septic tank
Topography
Steep, Sloped, Flat
View
Water, Mountain, Panoramic
Proximity
Daycare centre, Golf, Hospital, Elementary school, High school, Snowmobile trail, ATV trail
Dimensions
Size of building
28 pi
Building area
1008 pi²
Depth of building
36 pi
Land area
5 acres
Room details
| Room | Level | Dimensions | Ground Cover |
|---|---|---|---|
| Hallway | Ground floor | 8' x 9' pi | Wood |
|
Dining room
toit cathedrale
|
Ground floor | 10' x 16' pi | Wood |
| Kitchen | Ground floor | 8' x 11' pi | Wood |
|
Living room
vue sur l eau
|
Ground floor | 13' x 16' pi | Wood |
| Primary bedroom | Ground floor | 11' x 11' pi | Wood |
| Bedroom | Ground floor | 8' x 9' pi | Wood |
| Bathroom | Ground floor | 8' x 8' pi | Ceramic tiles |
| Washroom | Ground floor | 3' x 6' pi | |
| Other | Ground floor | 6' x 9' pi | Wood |
| Bedroom | Garden level | 12' x 15' pi | |
|
Bathroom
douche coin
|
Garden level | 96' x 7' pi | Ceramic tiles |
| Storage | Garden level | 8' x 11' pi | |
| Family room | Garden level | 20' x 12' pi | |
| Other | Garden level | 9' x 17' pi |
Inclusions
Électro cuisine: Poêle, Frigo, Lave-Vaisselle, Micro-onde Électro sous-sol: Frigo, congélateur Décoration: Animaux, cadre, lampe, fixtures Couvre lit, coussin, jetés Vaisselles, coutellerie Télévision salon, antenne Bell Tempo brun Étagère rangement sous-sol Bois sous galerie Tout mobilier BBQ, chaises longues patio 4 chaises plus table patio
Exclusions
Frigo extérieur Décodeur Bell Balançoire extérieur canot, chaloupe, cabane a pêche classeur, cellier Balayeuse Dyson 2 chaises berçantes extérieurs Camera 2 conteneurs de 20 pieds
Taxes and costs
Municipal Taxes (2024)
2674 $
School taxes (2024)
290 $
Total
2964 $
Monthly fees
Energy cost
108 $
Evaluations (2024)
Building
429 000 $
Land
79 900 $
Total
508 900 $
Additional features
Distinctive features
Navigable, No neighbours in the back, Cul-de-sac, Wooded
Occupation
30 days
Zoning
Residential, Vacationing area
Publicity





